Гостиная с фасадом камина из камня и красивыми шторами – фото дизайна интерьера
Сортировать:
Бюджет
Сортировать:Популярное за сегодня
21 - 40 из 226 фото
1 из 3
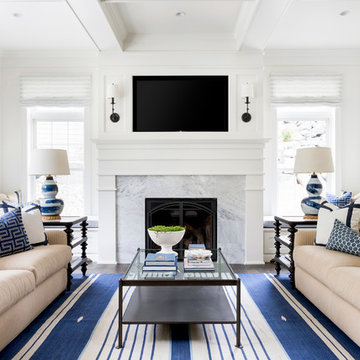
The great room was designed with the intention of a more formal living area, with comfortable and livable furniture. The use of high traffic fabrics and structured frames allowed us to bring together somewhat of a British Island feel with a Ralph Lauren casualness to it.
PC: Spacecrafting Photography
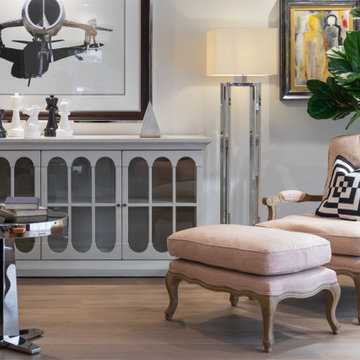
COUNTRY HOUSE INTERIOR DESIGN PROJECT
We were thrilled to be asked to provide our full interior design service for this luxury new-build country house, deep in the heart of the Lincolnshire hills.
Our client approached us as soon as his offer had been accepted on the property – the year before it was due to be finished. This was ideal, as it meant we could be involved in some important decisions regarding the interior architecture. Most importantly, we were able to input into the design of the kitchen and the state-of-the-art lighting and automation system.
This beautiful country house now boasts an ambitious, eclectic array of design styles and flavours. Some of the rooms are intended to be more neutral and practical for every-day use. While in other areas, Tim has injected plenty of drama through his signature use of colour, statement pieces and glamorous artwork.
FORMULATING THE DESIGN BRIEF
At the initial briefing stage, our client came to the table with a head full of ideas. Potential themes and styles to incorporate – thoughts on how each room might look and feel. As always, Tim listened closely. Ideas were brainstormed and explored; requirements carefully talked through. Tim then formulated a tight brief for us all to agree on before embarking on the designs.
METROPOLIS MEETS RADIO GAGA GRANDEUR
Two areas of special importance to our client were the grand, double-height entrance hall and the formal drawing room. The brief we settled on for the hall was Metropolis – Battersea Power Station – Radio Gaga Grandeur. And for the drawing room: James Bond’s drawing room where French antiques meet strong, metallic engineered Art Deco pieces. The other rooms had equally stimulating design briefs, which Tim and his team responded to with the same level of enthusiasm.
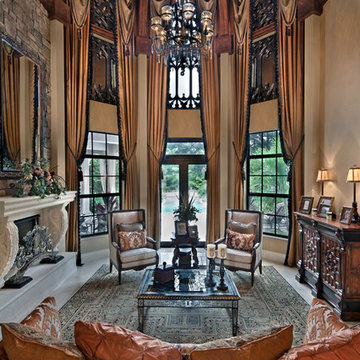
Formal Living Room,
Randy Smith Photo
Свежая идея для дизайна: гостиная комната в средиземноморском стиле с бежевыми стенами, стандартным камином, фасадом камина из камня и красивыми шторами без телевизора - отличное фото интерьера
Свежая идея для дизайна: гостиная комната в средиземноморском стиле с бежевыми стенами, стандартным камином, фасадом камина из камня и красивыми шторами без телевизора - отличное фото интерьера
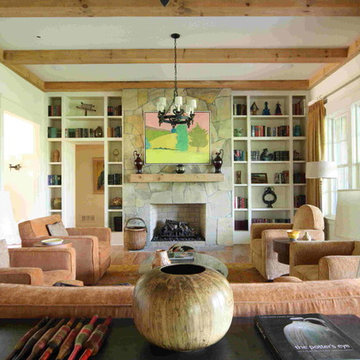
На фото: большая гостиная комната в стиле кантри с с книжными шкафами и полками, стандартным камином, фасадом камина из камня и красивыми шторами
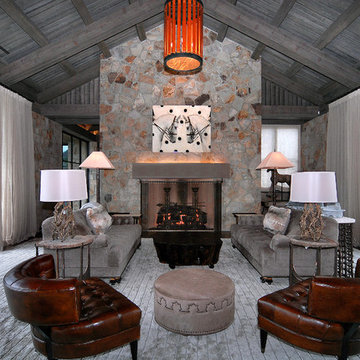
Свежая идея для дизайна: большая парадная, открытая гостиная комната в стиле рустика с темным паркетным полом, стандартным камином, фасадом камина из камня, разноцветными стенами, телевизором на стене, коричневым полом и красивыми шторами - отличное фото интерьера
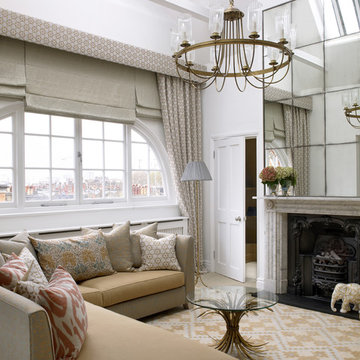
На фото: гостиная комната в современном стиле с стандартным камином, фасадом камина из камня и красивыми шторами с
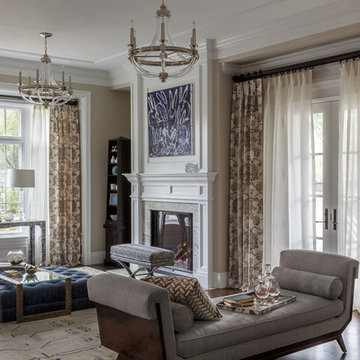
На фото: парадная гостиная комната среднего размера в классическом стиле с бежевыми стенами, темным паркетным полом, стандартным камином, фасадом камина из камня, коричневым полом и красивыми шторами без телевизора с
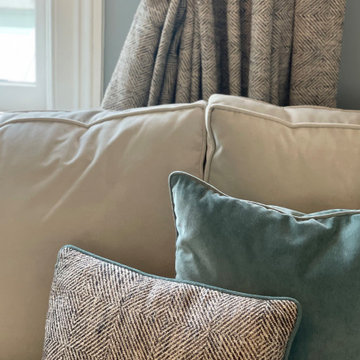
Пример оригинального дизайна: большая изолированная гостиная комната в классическом стиле с синими стенами, темным паркетным полом, стандартным камином, фасадом камина из камня, мультимедийным центром, коричневым полом, панелями на части стены и красивыми шторами
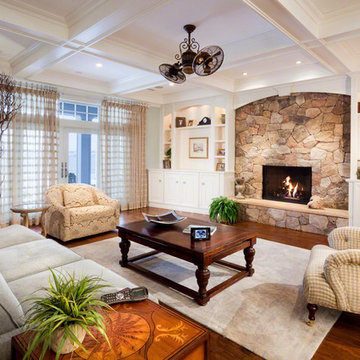
Стильный дизайн: гостиная комната в классическом стиле с зелеными стенами, стандартным камином, фасадом камина из камня, паркетным полом среднего тона и красивыми шторами - последний тренд
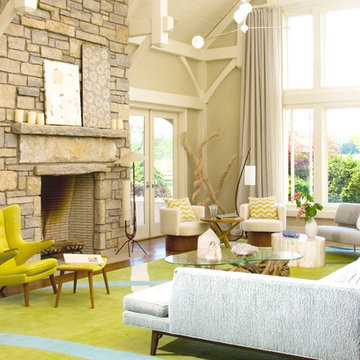
Organic shapes and of mod colors enliven an entrepreneur’s grand shingled beach cottage in the Hamptons. Photography by Kris Tamburello.
Пример оригинального дизайна: парадная гостиная комната в морском стиле с бежевыми стенами, паркетным полом среднего тона, стандартным камином, фасадом камина из камня и красивыми шторами
Пример оригинального дизайна: парадная гостиная комната в морском стиле с бежевыми стенами, паркетным полом среднего тона, стандартным камином, фасадом камина из камня и красивыми шторами
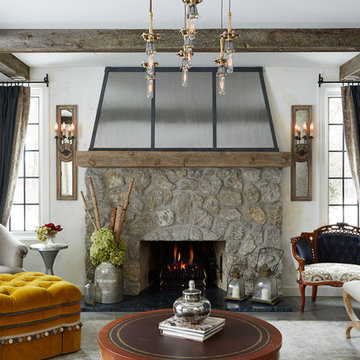
This kitchen was inspired by a french countryside cottage. We used traditional design elements, warm worn finishes, along with french industrial lighting fixtures to bring a magical element to this space. Bright patterns, bold pops of color, and unique trim details bring life to the living space.
Photography: Alyssa Lee Photography
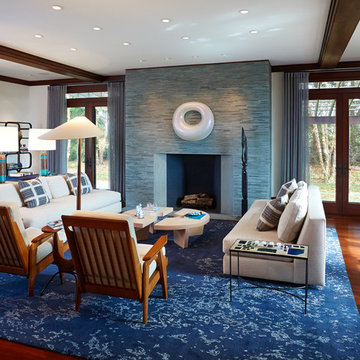
Tim Williams
Свежая идея для дизайна: большая парадная, открытая гостиная комната в стиле ретро с белыми стенами, темным паркетным полом, стандартным камином, фасадом камина из камня и красивыми шторами без телевизора - отличное фото интерьера
Свежая идея для дизайна: большая парадная, открытая гостиная комната в стиле ретро с белыми стенами, темным паркетным полом, стандартным камином, фасадом камина из камня и красивыми шторами без телевизора - отличное фото интерьера
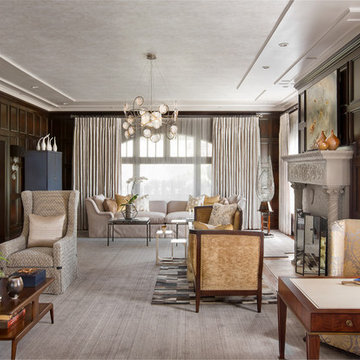
We imagined family and friends gathered in this space in warmth and comfort, with ample seating for all. The ceiling inside the molding detail is wallpapered and reflects the color tones of the large area rug. The spectacular sofa at the far side of the room was scaled to suit the size of the room, and the tete-a-tete chairs in front of the fireplace were our favorites.
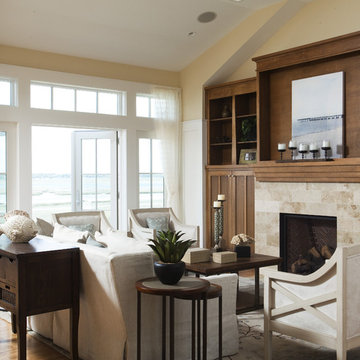
Our client wanted to build a home that would fit the environment at Figure Eight Island, with a coastal feel and clean lines. This home is about 4,500 square feet and has amazing views of the sound and waterway in the rear. Built in 2010 and constructed with resale in mind, it has been hugely popular with its guests.
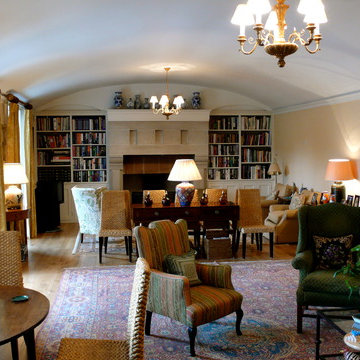
На фото: большая изолированная гостиная комната в классическом стиле с с книжными шкафами и полками, бежевыми стенами, ковровым покрытием, стандартным камином, фасадом камина из камня и красивыми шторами с
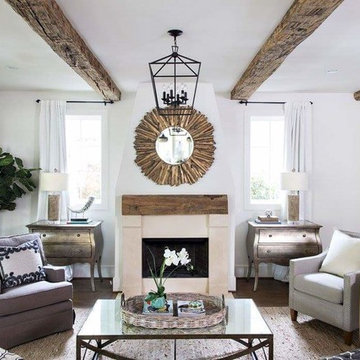
Пример оригинального дизайна: гостиная комната среднего размера в стиле неоклассика (современная классика) с белыми стенами, паркетным полом среднего тона, стандартным камином, фасадом камина из камня и красивыми шторами
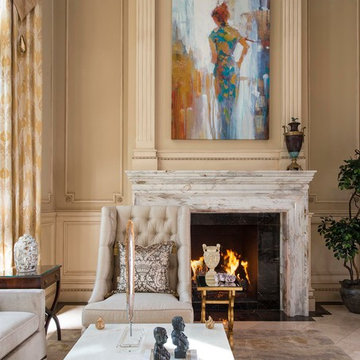
Dan Piassick
Идея дизайна: большая изолированная, парадная гостиная комната в классическом стиле с бежевыми стенами, мраморным полом, стандартным камином, фасадом камина из камня и красивыми шторами без телевизора
Идея дизайна: большая изолированная, парадная гостиная комната в классическом стиле с бежевыми стенами, мраморным полом, стандартным камином, фасадом камина из камня и красивыми шторами без телевизора
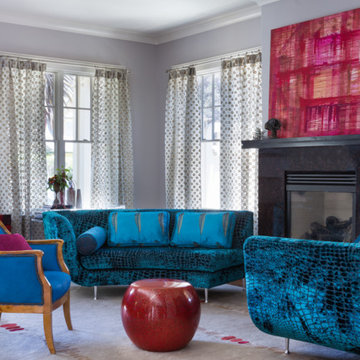
Living Room, antique chair covered in blue hair hide, sofa blue in "alligator" velvet, pillows in blue silk. Red cloisonné table, red Korean chest with lacy metal work. Window sheers in paper and mesh net. Custom wool and silk rug.

This image features the main reception room, designed to exude a sense of formal elegance while providing a comfortable and inviting atmosphere. The room’s interior design is a testament to the intent of the company to blend classic elements with contemporary style.
At the heart of the room is a traditional black marble fireplace, which anchors the space and adds a sense of grandeur. Flanking the fireplace are built-in shelving units painted in a soft grey, displaying a curated selection of decorative items and books that add a personal touch to the room. The shelves are also efficiently utilized with a discreetly integrated television, ensuring that functionality accompanies the room's aesthetics.
Above, a dramatic modern chandelier with cascading white elements draws the eye upward to the detailed crown molding, highlighting the room’s high ceilings and the architectural beauty of the space. Luxurious white sofas offer ample seating, their clean lines and plush cushions inviting guests to relax. Accent armchairs with a bold geometric pattern introduce a dynamic contrast to the room, while a marble coffee table centers the seating area with its organic shape and material.
The soft neutral color palette is enriched with textured throw pillows, and a large area rug in a light hue defines the seating area and adds a layer of warmth over the herringbone wood flooring. Draped curtains frame the window, softening the natural light that enhances the room’s airy feel.
This reception room reflects the company’s design philosophy of creating spaces that are timeless and refined, yet functional and welcoming, showcasing a commitment to craftsmanship, detail, and harmonious design.
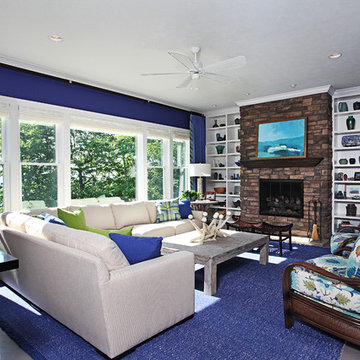
Jeff Garland Photography
Источник вдохновения для домашнего уюта: большая парадная, изолированная гостиная комната в классическом стиле с синими стенами, стандартным камином, фасадом камина из камня, серым полом и красивыми шторами без телевизора
Источник вдохновения для домашнего уюта: большая парадная, изолированная гостиная комната в классическом стиле с синими стенами, стандартным камином, фасадом камина из камня, серым полом и красивыми шторами без телевизора
Гостиная с фасадом камина из камня и красивыми шторами – фото дизайна интерьера
2

