Гостиная с фасадом камина из камня и деревянными стенами – фото дизайна интерьера
Сортировать:
Бюджет
Сортировать:Популярное за сегодня
121 - 140 из 567 фото
1 из 3

This open floor plan family room for a family of four—two adults and two children was a dream to design. I wanted to create harmony and unity in the space bringing the outdoors in. My clients wanted a space that they could, lounge, watch TV, play board games and entertain guest in. They had two requests: one—comfortable and two—inviting. They are a family that loves sports and spending time with each other.
One of the challenges I tackled first was the 22 feet ceiling height and wall of windows. I decided to give this room a Contemporary Rustic Style. Using scale and proportion to identify the inadequacy between the height of the built-in and fireplace in comparison to the wall height was the next thing to tackle. Creating a focal point in the room created balance in the room. The addition of the reclaimed wood on the wall and furniture helped achieve harmony and unity between the elements in the room combined makes a balanced, harmonious complete space.
Bringing the outdoors in and using repetition of design elements like color throughout the room, texture in the accent pillows, rug, furniture and accessories and shape and form was how I achieved harmony. I gave my clients a space to entertain, lounge, and have fun in that reflected their lifestyle.
Photography by Haigwood Studios
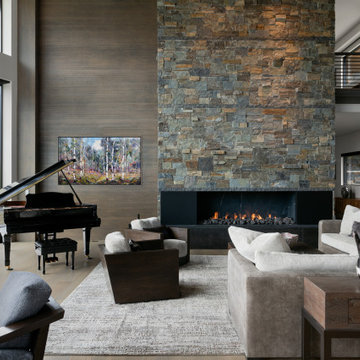
Пример оригинального дизайна: огромная парадная, открытая гостиная комната в восточном стиле с белыми стенами, паркетным полом среднего тона, стандартным камином, фасадом камина из камня, телевизором на стене, коричневым полом, кессонным потолком и деревянными стенами
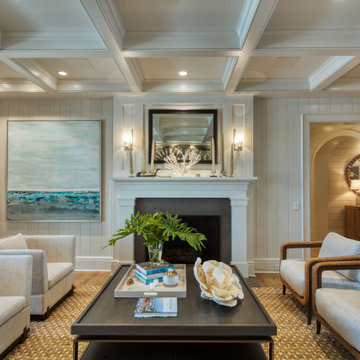
V-groove painted white walls with drywall coffered ceiling
Свежая идея для дизайна: гостиная комната в морском стиле с стандартным камином, коричневым полом, кессонным потолком, белыми стенами, фасадом камина из камня, деревянными стенами и светлым паркетным полом - отличное фото интерьера
Свежая идея для дизайна: гостиная комната в морском стиле с стандартным камином, коричневым полом, кессонным потолком, белыми стенами, фасадом камина из камня, деревянными стенами и светлым паркетным полом - отличное фото интерьера
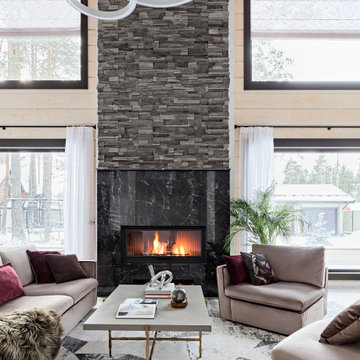
Гостиная с камином и вторым светом
Свежая идея для дизайна: двухуровневая гостиная комната среднего размера в современном стиле с белыми стенами, паркетным полом среднего тона, стандартным камином, фасадом камина из камня, телевизором на стене, коричневым полом, деревянным потолком и деревянными стенами - отличное фото интерьера
Свежая идея для дизайна: двухуровневая гостиная комната среднего размера в современном стиле с белыми стенами, паркетным полом среднего тона, стандартным камином, фасадом камина из камня, телевизором на стене, коричневым полом, деревянным потолком и деревянными стенами - отличное фото интерьера
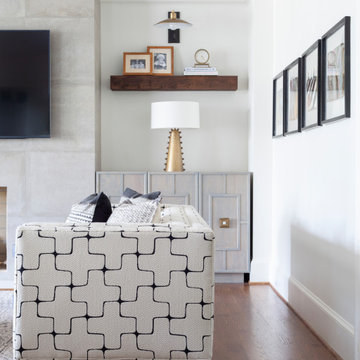
Идея дизайна: открытая гостиная комната среднего размера в современном стиле с белыми стенами, паркетным полом среднего тона, стандартным камином, фасадом камина из камня, телевизором на стене, коричневым полом и деревянными стенами
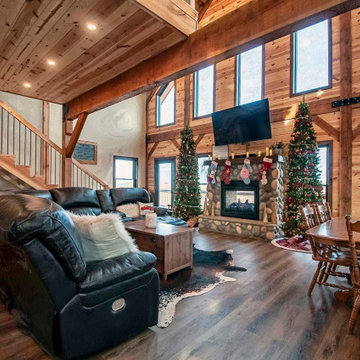
Post and Beam Barn Home with Open Concept Floor Plan
Свежая идея для дизайна: маленькая открытая гостиная комната в стиле рустика с бежевыми стенами, паркетным полом среднего тона, стандартным камином, фасадом камина из камня, телевизором на стене, коричневым полом, балками на потолке и деревянными стенами для на участке и в саду - отличное фото интерьера
Свежая идея для дизайна: маленькая открытая гостиная комната в стиле рустика с бежевыми стенами, паркетным полом среднего тона, стандартным камином, фасадом камина из камня, телевизором на стене, коричневым полом, балками на потолке и деревянными стенами для на участке и в саду - отличное фото интерьера
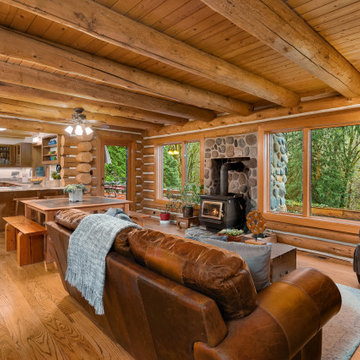
На фото: большая открытая гостиная комната в стиле рустика с паркетным полом среднего тона, печью-буржуйкой, фасадом камина из камня, деревянным потолком и деревянными стенами с

To take advantage of this home’s natural light and expansive views and to enhance the feeling of spaciousness indoors, we designed an open floor plan on the main level, including the living room, dining room, kitchen and family room. This new traditional-style kitchen boasts all the trappings of the 21st century, including granite countertops and a Kohler Whitehaven farm sink. Sub-Zero under-counter refrigerator drawers seamlessly blend into the space with front panels that match the rest of the kitchen cabinetry. Underfoot, blonde Acacia luxury vinyl plank flooring creates a consistent feel throughout the kitchen, dining and living spaces.

Remote luxury living on the spectacular island of Cortes, this main living, lounge, dining, and kitchen is an open concept with tall ceilings and expansive glass to allow all those gorgeous coastal views and natural light to flood the space. Particular attention was focused on high end textiles furniture, feature lighting, and cozy area carpets.
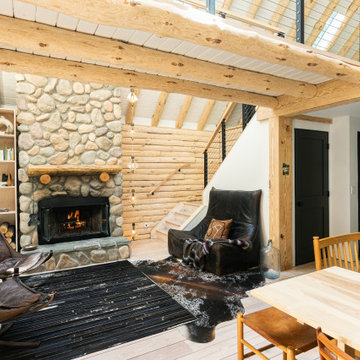
Little River Cabin AirBnb
Идея дизайна: двухуровневая гостиная комната среднего размера в стиле ретро с бежевыми стенами, полом из фанеры, печью-буржуйкой, фасадом камина из камня, бежевым полом, балками на потолке и деревянными стенами
Идея дизайна: двухуровневая гостиная комната среднего размера в стиле ретро с бежевыми стенами, полом из фанеры, печью-буржуйкой, фасадом камина из камня, бежевым полом, балками на потолке и деревянными стенами

Идея дизайна: огромная открытая гостиная комната в стиле рустика с музыкальной комнатой, бежевыми стенами, паркетным полом среднего тона, стандартным камином, фасадом камина из камня, разноцветным полом, сводчатым потолком и деревянными стенами без телевизора
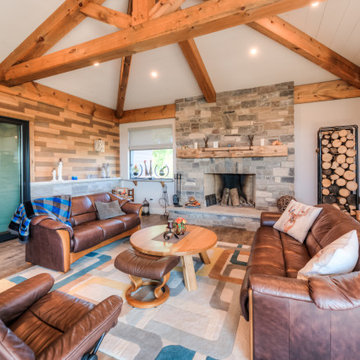
Пример оригинального дизайна: изолированная гостиная комната среднего размера в классическом стиле с домашним баром, бежевыми стенами, темным паркетным полом, стандартным камином, фасадом камина из камня, коричневым полом, потолком из вагонки и деревянными стенами без телевизора
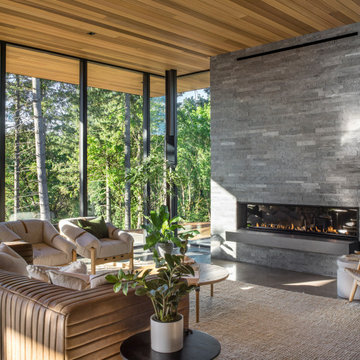
Свежая идея для дизайна: открытая гостиная комната в стиле модернизм с бетонным полом, горизонтальным камином, фасадом камина из камня и деревянными стенами - отличное фото интерьера
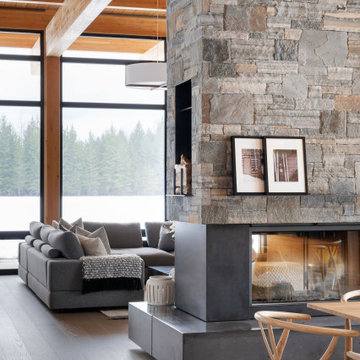
Идея дизайна: открытая гостиная комната среднего размера в стиле рустика с с книжными шкафами и полками, белыми стенами, светлым паркетным полом, двусторонним камином, фасадом камина из камня, телевизором на стене, коричневым полом, деревянным потолком и деревянными стенами
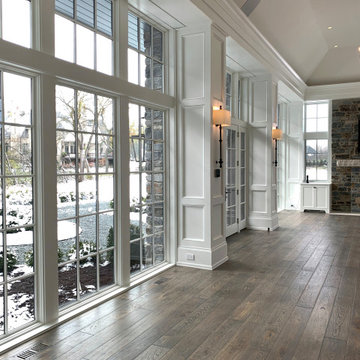
The view to the courtyard promises to be a singular experience. The pastoral color pallet and expansive windows pair well with the earth tone hand-scraped floor to create a modern yet classical all season luxury living space. Floor: 7″ wide-plank Vintage French Oak | Rustic Character | Victorian Collection hand scraped | pillowed edge | color Erin Grey |Satin Hardwax Oil. For more information please email us at: sales@signaturehardwoods.com
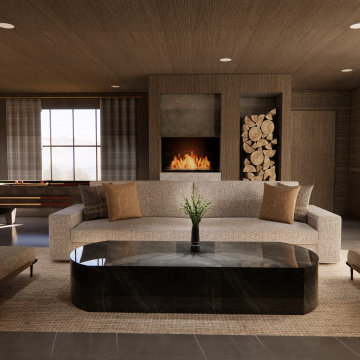
A modern transitional design with a moody twist! Welcome to our entertainment oasis where we've blended elegance and coziness flawlessly. From a stylish wine room, to thrilling games of pool and the warm embrace of our fireplace, it's all about the good times. And, oh, don't miss those stunning custom cabinets.

To take advantage of this home’s natural light and expansive views and to enhance the feeling of spaciousness indoors, we designed an open floor plan on the main level, including the living room, dining room, kitchen and family room. This new traditional-style kitchen boasts all the trappings of the 21st century, including granite countertops and a Kohler Whitehaven farm sink. Sub-Zero under-counter refrigerator drawers seamlessly blend into the space with front panels that match the rest of the kitchen cabinetry. Underfoot, blonde Acacia luxury vinyl plank flooring creates a consistent feel throughout the kitchen, dining and living spaces.
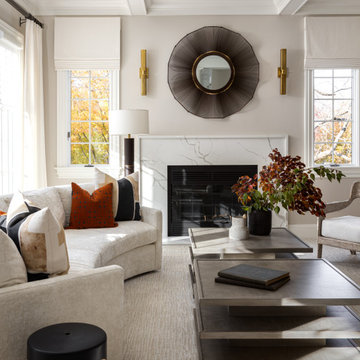
custom fireplace surround
custom built-ins
custom coffered ceiling
На фото: большая парадная, открытая гостиная комната в классическом стиле с белыми стенами, ковровым покрытием, стандартным камином, фасадом камина из камня, мультимедийным центром, белым полом, кессонным потолком и деревянными стенами с
На фото: большая парадная, открытая гостиная комната в классическом стиле с белыми стенами, ковровым покрытием, стандартным камином, фасадом камина из камня, мультимедийным центром, белым полом, кессонным потолком и деревянными стенами с
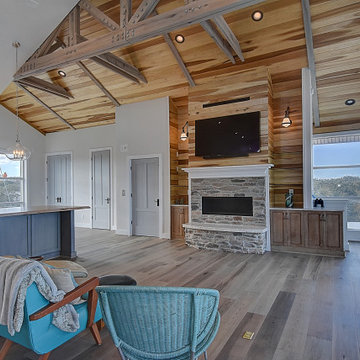
Свежая идея для дизайна: маленькая изолированная гостиная комната в морском стиле с белыми стенами, светлым паркетным полом, стандартным камином, фасадом камина из камня, телевизором на стене, бежевым полом, балками на потолке и деревянными стенами для на участке и в саду - отличное фото интерьера
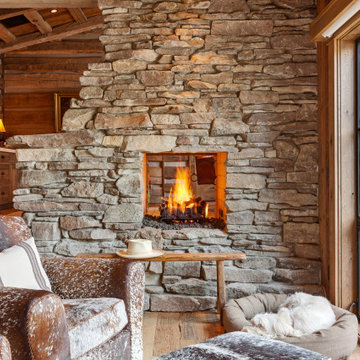
Master sitting area with two-sided stone fireplace shared with workout/office space; contemporary wall of full-height windows
Идея дизайна: открытая гостиная комната в стиле рустика с фасадом камина из камня, сводчатым потолком и деревянными стенами
Идея дизайна: открытая гостиная комната в стиле рустика с фасадом камина из камня, сводчатым потолком и деревянными стенами
Гостиная с фасадом камина из камня и деревянными стенами – фото дизайна интерьера
7

