Гостиная с фасадом камина из камня и деревянными стенами – фото дизайна интерьера
Сортировать:
Бюджет
Сортировать:Популярное за сегодня
61 - 80 из 567 фото
1 из 3

custom fireplace surround
custom built-ins
custom coffered ceiling
Источник вдохновения для домашнего уюта: большая парадная, открытая гостиная комната в стиле неоклассика (современная классика) с белыми стенами, ковровым покрытием, стандартным камином, фасадом камина из камня, мультимедийным центром, белым полом, кессонным потолком и деревянными стенами
Источник вдохновения для домашнего уюта: большая парадная, открытая гостиная комната в стиле неоклассика (современная классика) с белыми стенами, ковровым покрытием, стандартным камином, фасадом камина из камня, мультимедийным центром, белым полом, кессонным потолком и деревянными стенами

View of Living Room, and Family Room beyond.
На фото: изолированная гостиная комната среднего размера в классическом стиле с музыкальной комнатой, белыми стенами, паркетным полом среднего тона, стандартным камином, фасадом камина из камня, коричневым полом и деревянными стенами
На фото: изолированная гостиная комната среднего размера в классическом стиле с музыкальной комнатой, белыми стенами, паркетным полом среднего тона, стандартным камином, фасадом камина из камня, коричневым полом и деревянными стенами
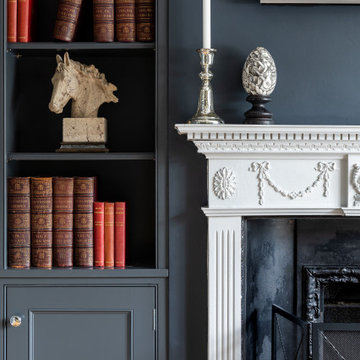
Стильный дизайн: большая парадная, изолированная гостиная комната в стиле неоклассика (современная классика) с синими стенами, паркетным полом среднего тона, стандартным камином, фасадом камина из камня, телевизором на стене, коричневым полом и деревянными стенами - последний тренд

High-Performance Design Process
Each BONE Structure home is optimized for energy efficiency using our high-performance process. Learn more about this unique approach.

A dark living room was transformed into a cosy and inviting relaxing living room. The wooden panels were painted with the client's favourite colour and display their favourite pieces of art. The colour was inspired by the original Delft blue tiles of the fireplace.

This warm Hemlock walls home finished with a Sherwin Williams lacquer sealer for durability in this modern style cabin has a masonry double sided fireplace as its focal point. Large Marvin windows and patio doors with transoms allow a full glass wall for lake viewing. Built in wood cubbie in the stone fireplace.

This space was created in an unfinished space over a tall garage that incorporates a game room with a bar and large TV
Стильный дизайн: открытая комната для игр в стиле рустика с бежевыми стенами, паркетным полом среднего тона, стандартным камином, фасадом камина из камня, телевизором на стене, коричневым полом, сводчатым потолком, деревянным потолком и деревянными стенами - последний тренд
Стильный дизайн: открытая комната для игр в стиле рустика с бежевыми стенами, паркетным полом среднего тона, стандартным камином, фасадом камина из камня, телевизором на стене, коричневым полом, сводчатым потолком, деревянным потолком и деревянными стенами - последний тренд

Removed Existing Wood Fireplace and Built in TV Console
Frame For new Fireplace and TV
Стильный дизайн: большая открытая гостиная комната с полом из травертина, подвесным камином, фасадом камина из камня, скрытым телевизором, бежевым полом и деревянными стенами - последний тренд
Стильный дизайн: большая открытая гостиная комната с полом из травертина, подвесным камином, фасадом камина из камня, скрытым телевизором, бежевым полом и деревянными стенами - последний тренд

New build dreams always require a clear design vision and this 3,650 sf home exemplifies that. Our clients desired a stylish, modern aesthetic with timeless elements to create balance throughout their home. With our clients intention in mind, we achieved an open concept floor plan complimented by an eye-catching open riser staircase. Custom designed features are showcased throughout, combined with glass and stone elements, subtle wood tones, and hand selected finishes.
The entire home was designed with purpose and styled with carefully curated furnishings and decor that ties these complimenting elements together to achieve the end goal. At Avid Interior Design, our goal is to always take a highly conscious, detailed approach with our clients. With that focus for our Altadore project, we were able to create the desirable balance between timeless and modern, to make one more dream come true.

This open floor plan family room for a family of four—two adults and two children was a dream to design. I wanted to create harmony and unity in the space bringing the outdoors in. My clients wanted a space that they could, lounge, watch TV, play board games and entertain guest in. They had two requests: one—comfortable and two—inviting. They are a family that loves sports and spending time with each other.
One of the challenges I tackled first was the 22 feet ceiling height and wall of windows. I decided to give this room a Contemporary Rustic Style. Using scale and proportion to identify the inadequacy between the height of the built-in and fireplace in comparison to the wall height was the next thing to tackle. Creating a focal point in the room created balance in the room. The addition of the reclaimed wood on the wall and furniture helped achieve harmony and unity between the elements in the room combined makes a balanced, harmonious complete space.
Bringing the outdoors in and using repetition of design elements like color throughout the room, texture in the accent pillows, rug, furniture and accessories and shape and form was how I achieved harmony. I gave my clients a space to entertain, lounge, and have fun in that reflected their lifestyle.
Photography by Haigwood Studios
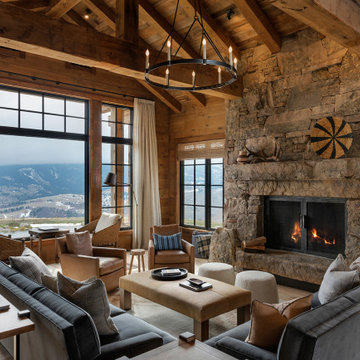
Exposed wood timbers in the vaulted ceiling create a large feeling to the space
Стильный дизайн: большая гостиная комната в стиле рустика с светлым паркетным полом, стандартным камином, фасадом камина из камня, коричневым полом, балками на потолке и деревянными стенами без телевизора - последний тренд
Стильный дизайн: большая гостиная комната в стиле рустика с светлым паркетным полом, стандартным камином, фасадом камина из камня, коричневым полом, балками на потолке и деревянными стенами без телевизора - последний тренд
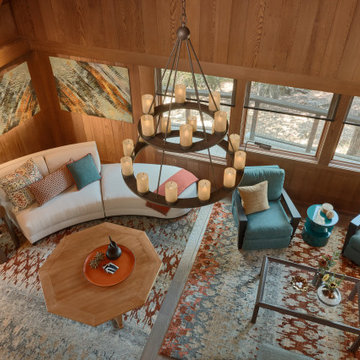
This artist's haven in Portola Valley, CA is in a woodsy, rural setting. The goal was to make this home lighter and more inviting using new lighting, new flooring, and new furniture, while maintaining the integrity of the original house design. Not quite Craftsman, not quite mid-century modern, this home built in 1955 has a rustic feel. We wanted to uplevel the sophistication, and bring in lots of color, pattern, and texture the artist client would love.

Гостиная кантри. Вид на кухню. Диван из натуральной кожи, Home Concept, столик, Ralph Lauren Home, синий буфет, букет.
Источник вдохновения для домашнего уюта: парадная, открытая, объединенная гостиная комната среднего размера в стиле кантри с бежевыми стенами, паркетным полом среднего тона, угловым камином, фасадом камина из камня, телевизором на стене, коричневым полом, балками на потолке и деревянными стенами
Источник вдохновения для домашнего уюта: парадная, открытая, объединенная гостиная комната среднего размера в стиле кантри с бежевыми стенами, паркетным полом среднего тона, угловым камином, фасадом камина из камня, телевизором на стене, коричневым полом, балками на потолке и деревянными стенами

На фото: открытая гостиная комната среднего размера в современном стиле с белыми стенами, паркетным полом среднего тона, горизонтальным камином, фасадом камина из камня и деревянными стенами
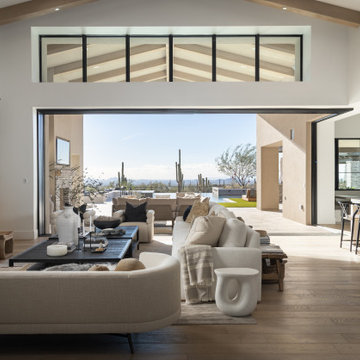
Свежая идея для дизайна: большая открытая комната для игр в стиле неоклассика (современная классика) с белыми стенами, светлым паркетным полом, стандартным камином, фасадом камина из камня, телевизором на стене, бежевым полом, балками на потолке и деревянными стенами - отличное фото интерьера
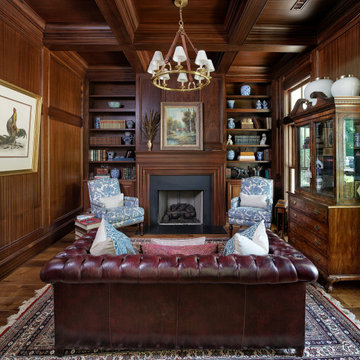
На фото: гостиная комната в классическом стиле с с книжными шкафами и полками, коричневыми стенами, паркетным полом среднего тона, стандартным камином, фасадом камина из камня, коричневым полом, кессонным потолком и деревянными стенами без телевизора с

Свежая идея для дизайна: открытая гостиная комната в стиле рустика с коричневыми стенами, паркетным полом среднего тона, стандартным камином, фасадом камина из камня, коричневым полом, сводчатым потолком, деревянным потолком и деревянными стенами - отличное фото интерьера
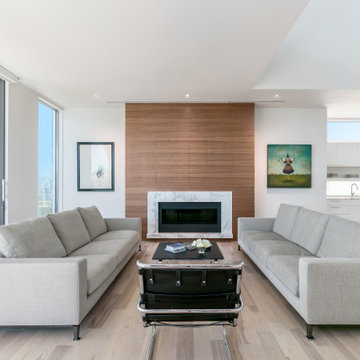
На фото: открытая гостиная комната среднего размера в стиле модернизм с белыми стенами, паркетным полом среднего тона, фасадом камина из камня, скрытым телевизором, коричневым полом и деревянными стенами с
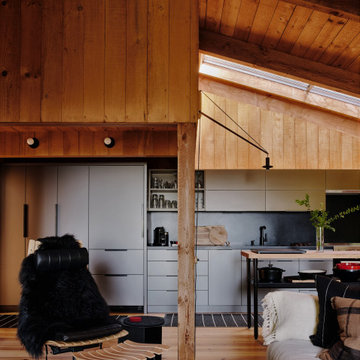
Living Room with floor to ceiling windows looking toward the ocean.
Свежая идея для дизайна: маленькая двухуровневая гостиная комната в стиле рустика с коричневыми стенами, паркетным полом среднего тона, печью-буржуйкой, фасадом камина из камня и деревянными стенами для на участке и в саду - отличное фото интерьера
Свежая идея для дизайна: маленькая двухуровневая гостиная комната в стиле рустика с коричневыми стенами, паркетным полом среднего тона, печью-буржуйкой, фасадом камина из камня и деревянными стенами для на участке и в саду - отличное фото интерьера

Пример оригинального дизайна: маленькая открытая гостиная комната в стиле рустика с коричневыми стенами, бетонным полом, стандартным камином, фасадом камина из камня, скрытым телевизором, серым полом, деревянным потолком и деревянными стенами для на участке и в саду
Гостиная с фасадом камина из камня и деревянными стенами – фото дизайна интерьера
4

