Гостиная с фасадом камина из каменной кладки и любым фасадом камина – фото дизайна интерьера
Сортировать:
Бюджет
Сортировать:Популярное за сегодня
161 - 180 из 3 510 фото
1 из 3
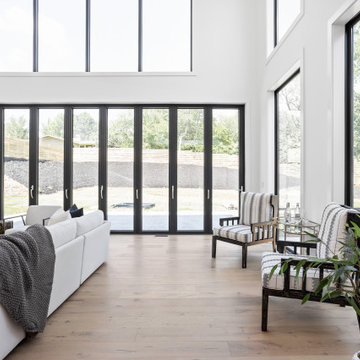
Beautiful family room with over 20 foot ceilings, stacked limestone fireplace wall with hanging ethanol fireplace, engineered hardwood white oak flooring, bifolding doors, and tons of natural light.
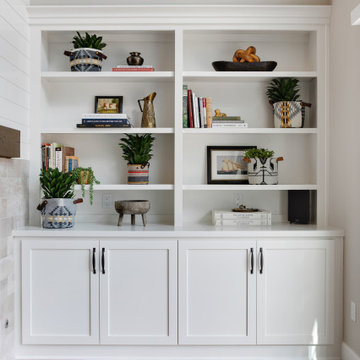
Function meets style with this stunning built-in bookshelf and storage unit, the perfect solution for keeping your space organized and beautifully curated.

Источник вдохновения для домашнего уюта: большая парадная, открытая гостиная комната с белыми стенами, полом из терракотовой плитки, двусторонним камином, фасадом камина из каменной кладки, мультимедийным центром, разноцветным полом, балками на потолке и панелями на стенах
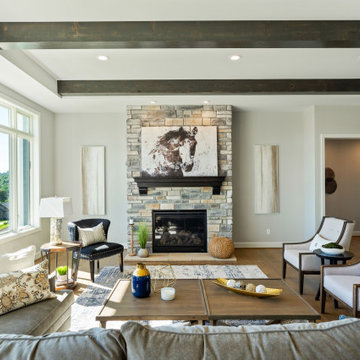
На фото: гостиная комната в стиле неоклассика (современная классика) с серыми стенами, темным паркетным полом, стандартным камином, фасадом камина из каменной кладки, коричневым полом и балками на потолке с

Uniquely situated on a double lot high above the river, this home stands proudly amongst the wooded backdrop. The homeowner's decision for the two-toned siding with dark stained cedar beams fits well with the natural setting. Tour this 2,000 sq ft open plan home with unique spaces above the garage and in the daylight basement.

Источник вдохновения для домашнего уюта: большая открытая гостиная комната в стиле кантри с серыми стенами, светлым паркетным полом, стандартным камином, фасадом камина из каменной кладки, телевизором на стене, коричневым полом и сводчатым потолком

Источник вдохновения для домашнего уюта: открытая гостиная комната в стиле неоклассика (современная классика) с белыми стенами, светлым паркетным полом, фасадом камина из каменной кладки, бежевым полом, балками на потолке, горизонтальным камином и телевизором на стене

The living room continues the open concept design with a large stone fireplace wall. Rustic and modern elements combine for a farmhouse feel.
Пример оригинального дизайна: открытая гостиная комната среднего размера в стиле кантри с светлым паркетным полом, стандартным камином, фасадом камина из каменной кладки, коричневым полом и сводчатым потолком
Пример оригинального дизайна: открытая гостиная комната среднего размера в стиле кантри с светлым паркетным полом, стандартным камином, фасадом камина из каменной кладки, коричневым полом и сводчатым потолком

Источник вдохновения для домашнего уюта: открытая гостиная комната в стиле кантри с серыми стенами, темным паркетным полом, горизонтальным камином, фасадом камина из каменной кладки, телевизором на стене, коричневым полом, балками на потолке, потолком из вагонки и сводчатым потолком
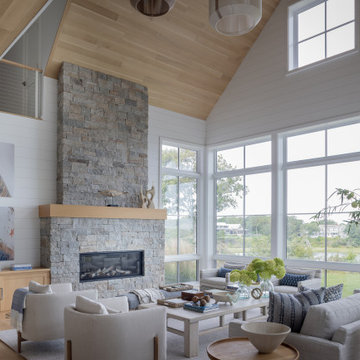
Interior Design: Liz Stiving-Nicholas Architecture: Salt Architects Photographer: Michael J. Lee
Свежая идея для дизайна: открытая гостиная комната в морском стиле с белыми стенами, светлым паркетным полом, горизонтальным камином, фасадом камина из каменной кладки, бежевым полом, сводчатым потолком, деревянным потолком и стенами из вагонки - отличное фото интерьера
Свежая идея для дизайна: открытая гостиная комната в морском стиле с белыми стенами, светлым паркетным полом, горизонтальным камином, фасадом камина из каменной кладки, бежевым полом, сводчатым потолком, деревянным потолком и стенами из вагонки - отличное фото интерьера

Свежая идея для дизайна: парадная, открытая гостиная комната в стиле неоклассика (современная классика) с белыми стенами, светлым паркетным полом, стандартным камином, фасадом камина из каменной кладки, коричневым полом, сводчатым потолком, деревянным потолком и кирпичными стенами без телевизора - отличное фото интерьера
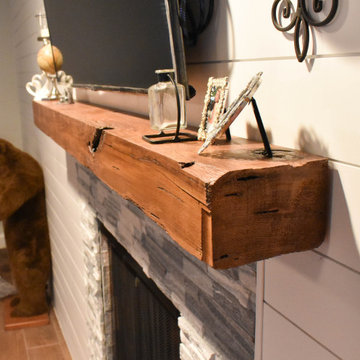
This project involved building back a home that was gutted to remove mold. Most of the project was pretty basic so we are highlighting the fireplace on a shiplap wall.
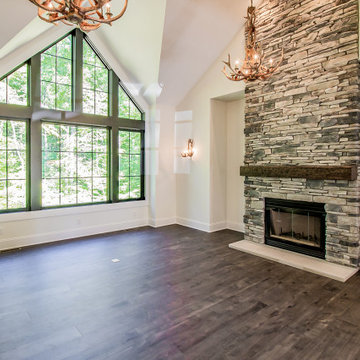
Antler chandeliers and light fixtures add to the enchantment of this dramatic great room.
.
.
.
#payneandpayne #homebuilder #homedecor #homedesign #custombuild #stackedstonefireplace
#luxuryhome #transitionalrustic
#ohiohomebuilders #antlerchandelier #ohiocustomhomes #dreamhome #nahb #buildersofinsta #clevelandbuilders #morelandhills #vaultedceiling #AtHomeCLE .
.?@paulceroky
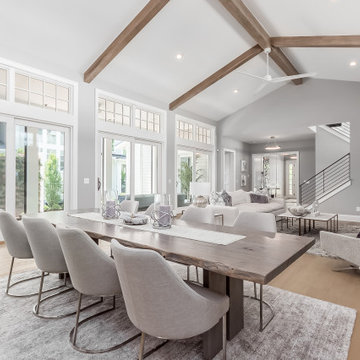
Стильный дизайн: огромная открытая гостиная комната в стиле модернизм с серыми стенами, светлым паркетным полом, фасадом камина из каменной кладки, телевизором на стене, бежевым полом и сводчатым потолком - последний тренд
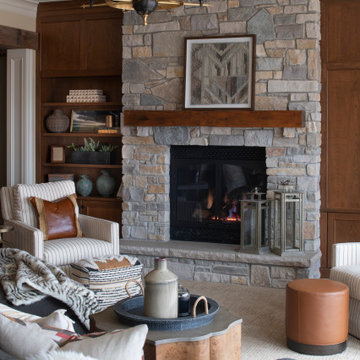
Remodeler: Michels Homes
Interior Design: Jami Ludens, Studio M Interiors
Cabinetry Design: Megan Dent, Studio M Kitchen and Bath
Photography: Scott Amundson Photography
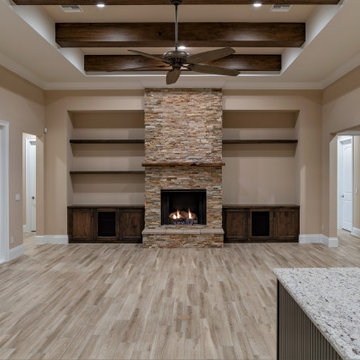
Свежая идея для дизайна: открытая гостиная комната в классическом стиле с бежевыми стенами, полом из керамогранита, печью-буржуйкой, фасадом камина из каменной кладки, бежевым полом и балками на потолке - отличное фото интерьера

Uniquely situated on a double lot high above the river, this home stands proudly amongst the wooded backdrop. The homeowner's decision for the two-toned siding with dark stained cedar beams fits well with the natural setting. Tour this 2,000 sq ft open plan home with unique spaces above the garage and in the daylight basement.
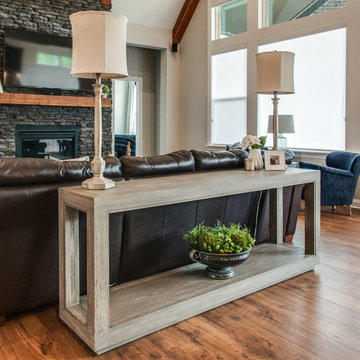
Another angle, showing off this lovely console and decor, that is in viewing from the foyer, which creates a seamless appearance from the foyer's decor.

Opening up the great room to the rest of the lower level was a major priority in this remodel. Walls were removed to allow more light and open-concept design transpire with the same LVT flooring throughout. The fireplace received a new look with splitface stone and cantilever hearth. Painting the back wall a rich blue gray brings focus to the heart of this home around the fireplace. New artwork and accessories accentuate the bold blue color. Large sliding glass doors to the back of the home are covered with a sleek roller shade and window cornice in a solid fabric with a geometric shape trim.
Barn doors to the office add a little depth to the space when closed. Prospect into the family room, dining area, and stairway from the front door were important in this design.
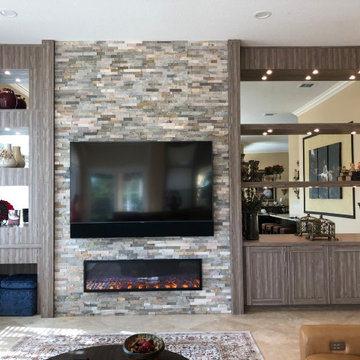
Expansive wall to wall, floor to ceiling family room media unit. Center area is lined with ledger stone and features a large screen TV and built in fireplace. Surrounding cabinetry has textured wood grain veneers for storage, shelves and display areas as well as a recessed space for ottomans. Accent lighting is highlighted from mirror walls.
Гостиная с фасадом камина из каменной кладки и любым фасадом камина – фото дизайна интерьера
9

