Гостиная с фасадом камина из каменной кладки и любым фасадом камина – фото дизайна интерьера
Сортировать:
Бюджет
Сортировать:Популярное за сегодня
101 - 120 из 3 510 фото
1 из 3

Main area of country cabin. Sleeper sofa to allow for more sleeping room.
Пример оригинального дизайна: двухуровневая гостиная комната среднего размера в стиле рустика с белыми стенами, светлым паркетным полом, стандартным камином, фасадом камина из каменной кладки, телевизором в углу и сводчатым потолком
Пример оригинального дизайна: двухуровневая гостиная комната среднего размера в стиле рустика с белыми стенами, светлым паркетным полом, стандартным камином, фасадом камина из каменной кладки, телевизором в углу и сводчатым потолком
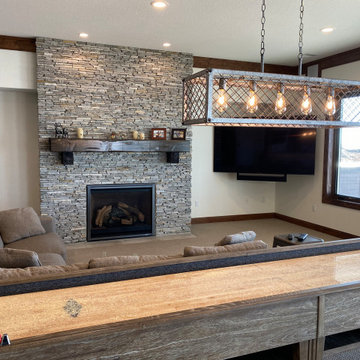
Идея дизайна: большая открытая комната для игр в стиле неоклассика (современная классика) с бежевыми стенами, темным паркетным полом, стандартным камином, фасадом камина из каменной кладки, телевизором на стене и бежевым полом
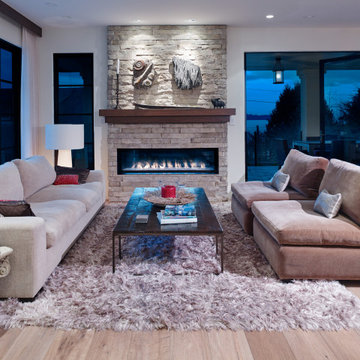
Пример оригинального дизайна: большая парадная, открытая гостиная комната в морском стиле с белыми стенами, светлым паркетным полом, двусторонним камином, фасадом камина из каменной кладки и бежевым полом без телевизора

Rustic yet refined, this modern country retreat blends old and new in masterful ways, creating a fresh yet timeless experience. The structured, austere exterior gives way to an inviting interior. The palette of subdued greens, sunny yellows, and watery blues draws inspiration from nature. Whether in the upholstery or on the walls, trailing blooms lend a note of softness throughout. The dark teal kitchen receives an injection of light from a thoughtfully-appointed skylight; a dining room with vaulted ceilings and bead board walls add a rustic feel. The wall treatment continues through the main floor to the living room, highlighted by a large and inviting limestone fireplace that gives the relaxed room a note of grandeur. Turquoise subway tiles elevate the laundry room from utilitarian to charming. Flanked by large windows, the home is abound with natural vistas. Antlers, antique framed mirrors and plaid trim accentuates the high ceilings. Hand scraped wood flooring from Schotten & Hansen line the wide corridors and provide the ideal space for lounging.
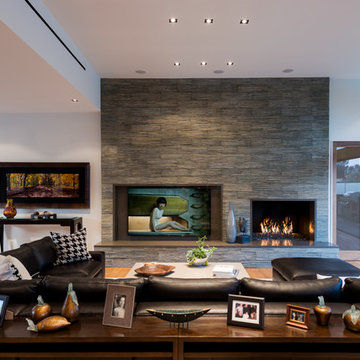
Wallace Ridge Beverly Hills luxury home living room stacked stone fireplace. William MacCollum.
Источник вдохновения для домашнего уюта: огромная парадная, открытая, серо-белая гостиная комната в современном стиле с белыми стенами, светлым паркетным полом, стандартным камином, фасадом камина из каменной кладки, скрытым телевизором, бежевым полом и многоуровневым потолком
Источник вдохновения для домашнего уюта: огромная парадная, открытая, серо-белая гостиная комната в современном стиле с белыми стенами, светлым паркетным полом, стандартным камином, фасадом камина из каменной кладки, скрытым телевизором, бежевым полом и многоуровневым потолком
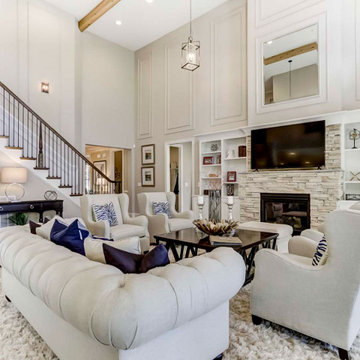
An expansive two-story great room in Charlotte with medium hardwood floors, a gas fireplace, white built-ins, and exposed natural beams.
Пример оригинального дизайна: огромная открытая гостиная комната с белыми стенами, паркетным полом среднего тона, стандартным камином, фасадом камина из каменной кладки, балками на потолке и панелями на части стены
Пример оригинального дизайна: огромная открытая гостиная комната с белыми стенами, паркетным полом среднего тона, стандартным камином, фасадом камина из каменной кладки, балками на потолке и панелями на части стены
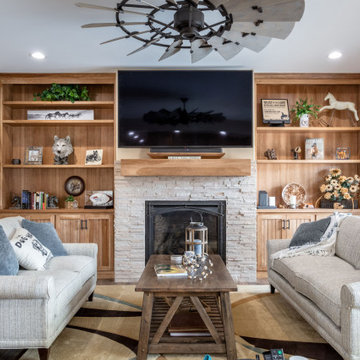
Источник вдохновения для домашнего уюта: парадная, изолированная гостиная комната среднего размера в стиле рустика с бежевыми стенами, темным паркетным полом, стандартным камином, фасадом камина из каменной кладки, телевизором на стене и коричневым полом
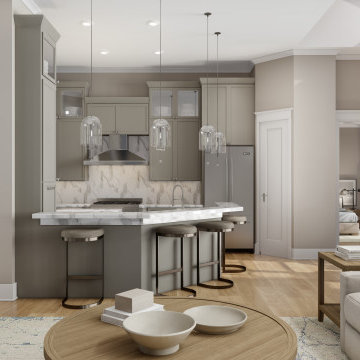
View of the wonderful kitchen of L'Attesa Di Vita II. View our Best-Selling Plan THD-1074: https://www.thehousedesigners.com/plan/lattesa-di-vita-ii-1074/
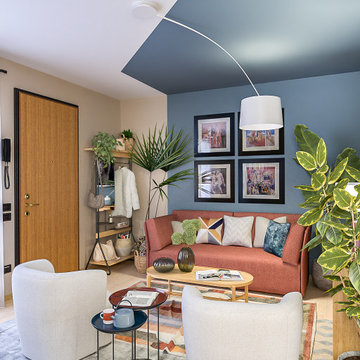
Liadesign
Пример оригинального дизайна: открытая гостиная комната среднего размера в современном стиле с разноцветными стенами, полом из керамогранита, стандартным камином, фасадом камина из каменной кладки, телевизором на стене и бежевым полом
Пример оригинального дизайна: открытая гостиная комната среднего размера в современном стиле с разноцветными стенами, полом из керамогранита, стандартным камином, фасадом камина из каменной кладки, телевизором на стене и бежевым полом
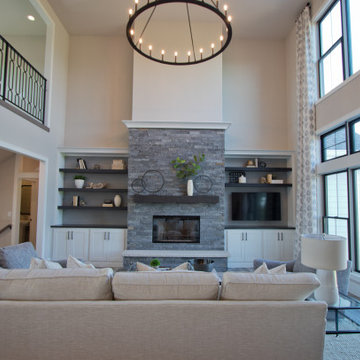
Luxury Vinyl Plank flooring from Pergo: Ballard Oak • Cabinetry by Aspect: Maple Tundra • Media Center tops & shelves from Shiloh: Poplar Harbor & Stratus
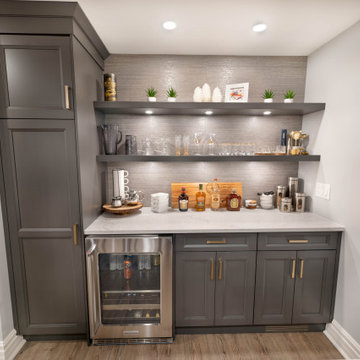
Beautiful light brown and grey-blue stain create gorgeous and functional entertaining spaces in this large basement. Open shelving and floor to ceiling cabinets elevate the space. Undercabinet light with matching shaker style valances create a sense of grandeur. Elegant gold handles throughout and glass doors also add to the richness of the space.
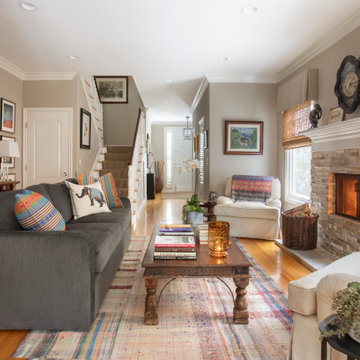
Стильный дизайн: открытая гостиная комната в стиле неоклассика (современная классика) с серыми стенами, паркетным полом среднего тона, стандартным камином, фасадом камина из каменной кладки и коричневым полом - последний тренд
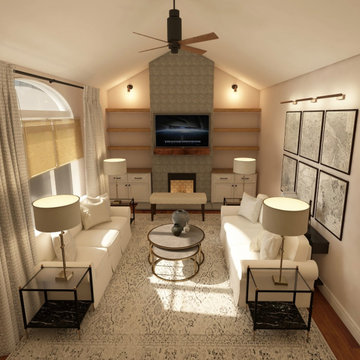
На фото: открытая гостиная комната среднего размера в стиле неоклассика (современная классика) с серыми стенами, паркетным полом среднего тона, стандартным камином, фасадом камина из каменной кладки, телевизором на стене, коричневым полом, сводчатым потолком и ковром на полу
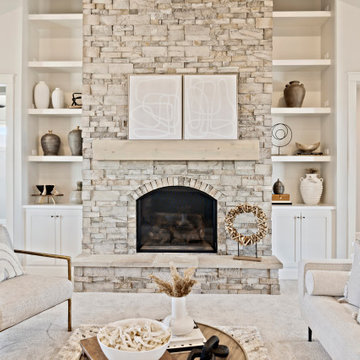
Стильный дизайн: большая парадная, открытая гостиная комната в классическом стиле с белыми стенами, светлым паркетным полом, стандартным камином, фасадом камина из каменной кладки, коричневым полом и балками на потолке без телевизора - последний тренд
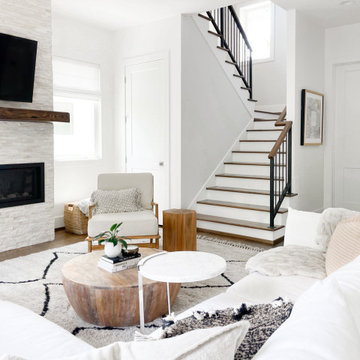
Shop My Design here: https://designbychristinaperry.com/white-bridge-living-kitchen-dining/
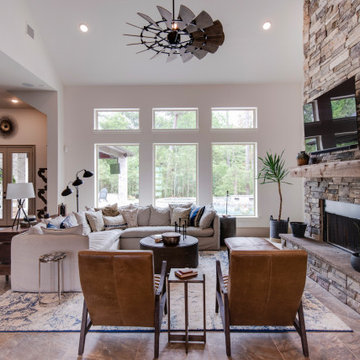
Идея дизайна: открытая гостиная комната в стиле неоклассика (современная классика) с белыми стенами, телевизором на стене, коричневым полом, горизонтальным камином и фасадом камина из каменной кладки

Photo : © Julien Fernandez / Amandine et Jules – Hotel particulier a Angers par l’architecte Laurent Dray.
На фото: изолированная гостиная комната среднего размера в стиле неоклассика (современная классика) с с книжными шкафами и полками, синими стенами, светлым паркетным полом, стандартным камином, фасадом камина из каменной кладки, бежевым полом, кессонным потолком и панелями на части стены без телевизора с
На фото: изолированная гостиная комната среднего размера в стиле неоклассика (современная классика) с с книжными шкафами и полками, синими стенами, светлым паркетным полом, стандартным камином, фасадом камина из каменной кладки, бежевым полом, кессонным потолком и панелями на части стены без телевизора с
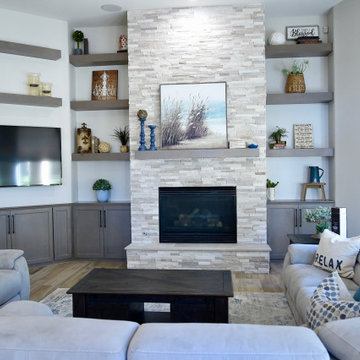
На фото: открытая гостиная комната среднего размера в стиле неоклассика (современная классика) с серыми стенами, полом из керамогранита, стандартным камином, фасадом камина из каменной кладки, телевизором на стене и бежевым полом с
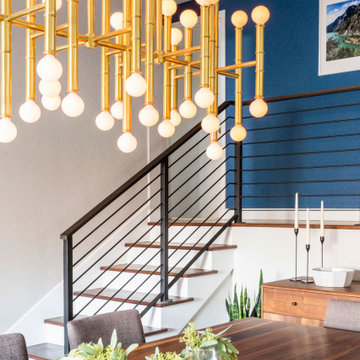
[Our Clients]
We were so excited to help these new homeowners re-envision their split-level diamond in the rough. There was so much potential in those walls, and we couldn’t wait to delve in and start transforming spaces. Our primary goal was to re-imagine the main level of the home and create an open flow between the space. So, we started by converting the existing single car garage into their living room (complete with a new fireplace) and opening up the kitchen to the rest of the level.
[Kitchen]
The original kitchen had been on the small side and cut-off from the rest of the home, but after we removed the coat closet, this kitchen opened up beautifully. Our plan was to create an open and light filled kitchen with a design that translated well to the other spaces in this home, and a layout that offered plenty of space for multiple cooks. We utilized clean white cabinets around the perimeter of the kitchen and popped the island with a spunky shade of blue. To add a real element of fun, we jazzed it up with the colorful escher tile at the backsplash and brought in accents of brass in the hardware and light fixtures to tie it all together. Through out this home we brought in warm wood accents and the kitchen was no exception, with its custom floating shelves and graceful waterfall butcher block counter at the island.
[Dining Room]
The dining room had once been the home’s living room, but we had other plans in mind. With its dramatic vaulted ceiling and new custom steel railing, this room was just screaming for a dramatic light fixture and a large table to welcome one-and-all.
[Living Room]
We converted the original garage into a lovely little living room with a cozy fireplace. There is plenty of new storage in this space (that ties in with the kitchen finishes), but the real gem is the reading nook with two of the most comfortable armchairs you’ve ever sat in.
[Master Suite]
This home didn’t originally have a master suite, so we decided to convert one of the bedrooms and create a charming suite that you’d never want to leave. The master bathroom aesthetic quickly became all about the textures. With a sultry black hex on the floor and a dimensional geometric tile on the walls we set the stage for a calm space. The warm walnut vanity and touches of brass cozy up the space and relate with the feel of the rest of the home. We continued the warm wood touches into the master bedroom, but went for a rich accent wall that elevated the sophistication level and sets this space apart.
[Hall Bathroom]
The floor tile in this bathroom still makes our hearts skip a beat. We designed the rest of the space to be a clean and bright white, and really let the lovely blue of the floor tile pop. The walnut vanity cabinet (complete with hairpin legs) adds a lovely level of warmth to this bathroom, and the black and brass accents add the sophisticated touch we were looking for.
[Office]
We loved the original built-ins in this space, and knew they needed to always be a part of this house, but these 60-year-old beauties definitely needed a little help. We cleaned up the cabinets and brass hardware, switched out the formica counter for a new quartz top, and painted wall a cheery accent color to liven it up a bit. And voila! We have an office that is the envy of the neighborhood.
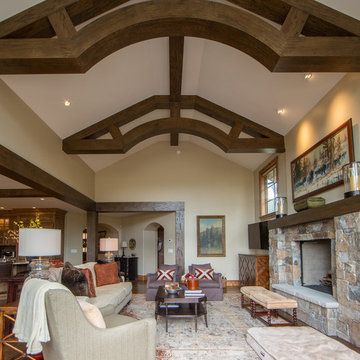
На фото: большая открытая гостиная комната в белых тонах с отделкой деревом в классическом стиле с бежевыми стенами, паркетным полом среднего тона, стандартным камином, фасадом камина из каменной кладки, коричневым полом и сводчатым потолком без телевизора с
Гостиная с фасадом камина из каменной кладки и любым фасадом камина – фото дизайна интерьера
6

