Гостиная с фасадом камина из каменной кладки – фото дизайна интерьера со средним бюджетом
Сортировать:
Бюджет
Сортировать:Популярное за сегодня
101 - 120 из 515 фото
1 из 3
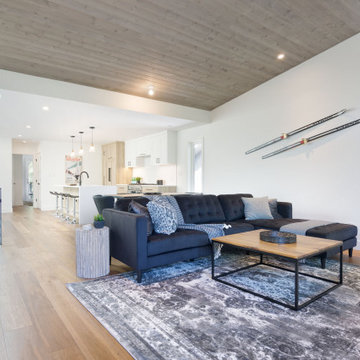
Living area - Mountain Home,
Living area - Mountain Vacation Home
Стильный дизайн: двухуровневая гостиная комната среднего размера в стиле рустика с стандартным камином, белыми стенами, паркетным полом среднего тона, фасадом камина из каменной кладки, коричневым полом и сводчатым потолком без телевизора - последний тренд
Стильный дизайн: двухуровневая гостиная комната среднего размера в стиле рустика с стандартным камином, белыми стенами, паркетным полом среднего тона, фасадом камина из каменной кладки, коричневым полом и сводчатым потолком без телевизора - последний тренд
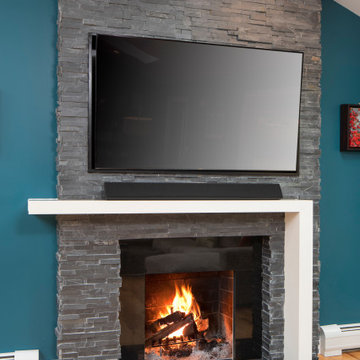
Идея дизайна: маленькая открытая гостиная комната в современном стиле с синими стенами, светлым паркетным полом, стандартным камином, фасадом камина из каменной кладки, телевизором на стене, бежевым полом и сводчатым потолком для на участке и в саду
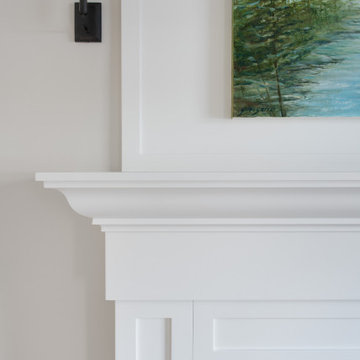
Свежая идея для дизайна: изолированная гостиная комната среднего размера в стиле неоклассика (современная классика) с серыми стенами, паркетным полом среднего тона, стандартным камином, фасадом камина из каменной кладки, многоуровневым потолком и панелями на стенах - отличное фото интерьера
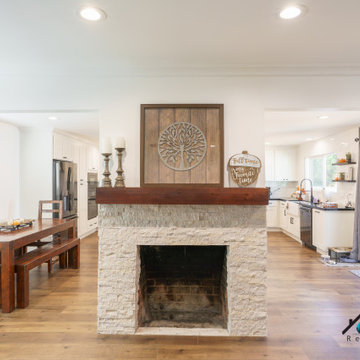
We turned this 1950's kitchen into a marvelous modern styled kitchen. This beautiful kitchen has 10 LED recessed lights, a beautiful industrial farmhouse pendant above the island, new vinyl flooring, a black quartz countertop, and a white porcelain sink. We installed brand new white shaker cabinets with black hardware accents, white subway tiles that cover the entire wall, and wood floating shelves. The brand new appliances are precisely built-in the cabinets of the kitchen.
We also updated the connecting living room with new recessed lights, vinyl flooring, new paint, wall removal, and updated the fireplace. Together both spaces connect with plenty of open space to walk into the kitchen and dining room.
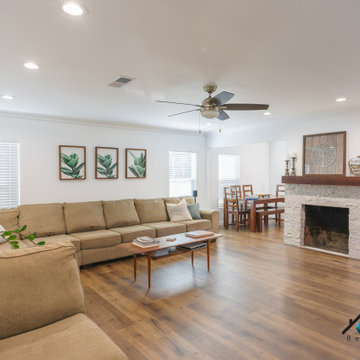
We turned this 1950's kitchen into a marvelous modern styled kitchen. This beautiful kitchen has 10 LED recessed lights, a beautiful industrial farmhouse pendant above the island, new vinyl flooring, a black quartz countertop, and a white porcelain sink. We installed brand new white shaker cabinets with black hardware accents, white subway tiles that cover the entire wall, and wood floating shelves. The brand new appliances are precisely built-in the cabinets of the kitchen.
We also updated the connecting living room with new recessed lights, vinyl flooring, new paint, wall removal, and updated the fireplace. Together both spaces connect with plenty of open space to walk into the kitchen and dining room.
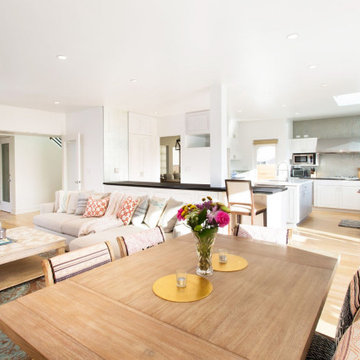
The spacious family room opens onto the kitchen and an informal dining area. The foldable dining chairs are upholstered in an Indian print.. The floors and built in cabinets were refinished. A broad peninsula provides separation from the adjacent kitchen and hidden pantry.
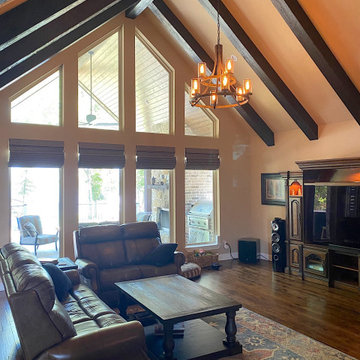
Vaulted living room maximizes the view and wall of windows provides indirect sunlight to create a bright and cheery space. Vaulted room carries from inside to the outside to create a seamless indoor/outdoor living space.
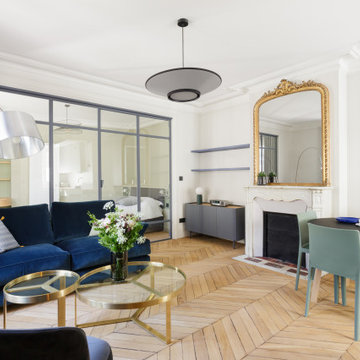
un salon dont le parquet retrouve sa couleur chêne d'antan ,+ un ensemble de meubles destinés à la location et choisis avec attention, parmi une gamme variée de propositions du commerce, dans des tons qui s'accordent avec la chambre et la cuisine .
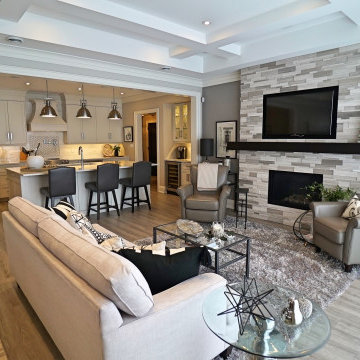
Источник вдохновения для домашнего уюта: открытая гостиная комната среднего размера в современном стиле с серыми стенами, полом из винила, стандартным камином, фасадом камина из каменной кладки, телевизором на стене и серым полом
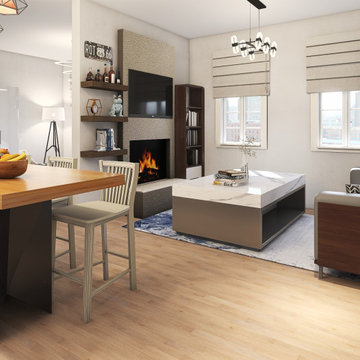
На фото: маленькая открытая гостиная комната в стиле модернизм с белыми стенами, полом из ламината, печью-буржуйкой, фасадом камина из каменной кладки, телевизором на стене и коричневым полом для на участке и в саду
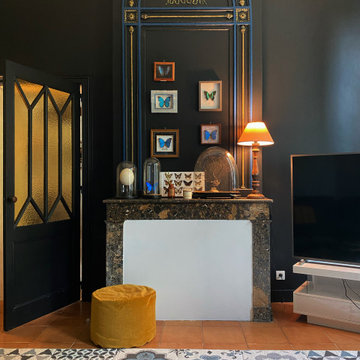
Salon bleu paon et noir.
Источник вдохновения для домашнего уюта: изолированная гостиная комната среднего размера в морском стиле с полом из керамической плитки, стандартным камином, фасадом камина из каменной кладки и коричневым полом
Источник вдохновения для домашнего уюта: изолированная гостиная комната среднего размера в морском стиле с полом из керамической плитки, стандартным камином, фасадом камина из каменной кладки и коричневым полом
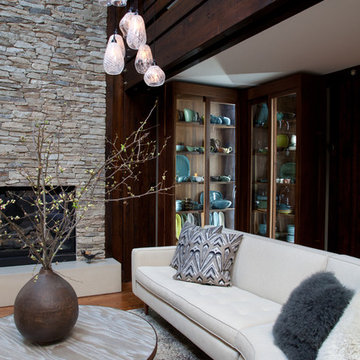
The home was built as a "kit" using stained douglas fir as exposed beams and chases for the electrical work. We played on that theme by building a built-in L shaped lit cabinet to house the homeowner's collection of Russel Wright dinnerware and pottery. Photo by Meredith Heuer
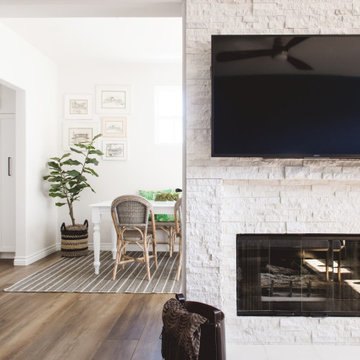
When this client came to us, there was a couch and rug that he wanted to reuse. A little refreshing and some contemporary accessories gave this living room new life! The blue accent wall became the perfect display for our client's art! A fun, blue wing chair balanced the brown tones and the shadow box side tables allow our client to showcase memorabilia without taking up tabletop space!
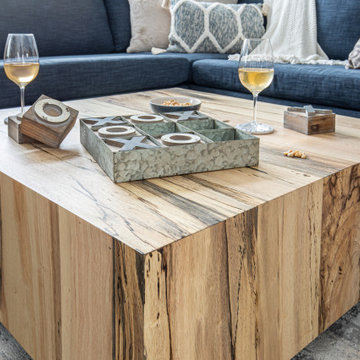
Close up of the contemporary wood block coffee table from Four Hands. The beautiful wood detail connects the space to the incredible mountain environment the home is located in.
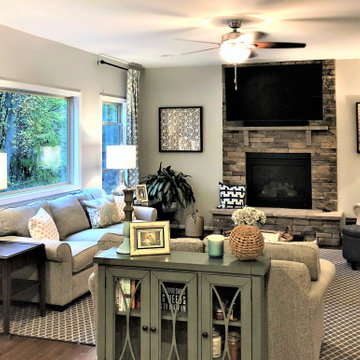
This room needed a better view and we added it. The first item my clients for my expertise was if they should add a center window to the main wall? 100% yes! The new window adds such an impact to the space. Beautiful geometric teal curtains adds a pop of color. The gray walls and accent wall draws your eye to the warm stone work. Kid friendly and stylish- done.
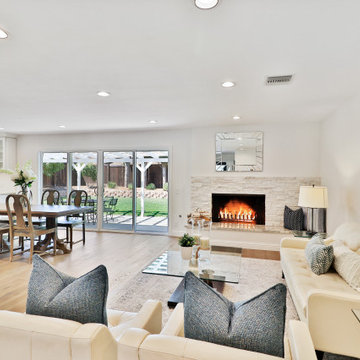
Источник вдохновения для домашнего уюта: изолированная гостиная комната среднего размера в стиле неоклассика (современная классика) с серыми стенами, светлым паркетным полом, стандартным камином, фасадом камина из каменной кладки, телевизором на стене и бежевым полом
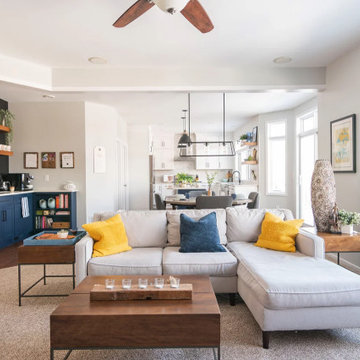
Construction done by Stoltz Installation and Carpentry and humor provided constantly by long-time clients and friends. They did their laundry/mudroom with us and realized soon after the kitchen had to go! We changed from peninsula to an island and the homeowner worked on changing out the golden oak trim as his own side project while the remodel was taking place. We added some painting of the adjacent living room built-ins near the end when they finally agreed it had to be done or they would regret it. A fun coffee bar and and statement backsplash really make this space one of kind.
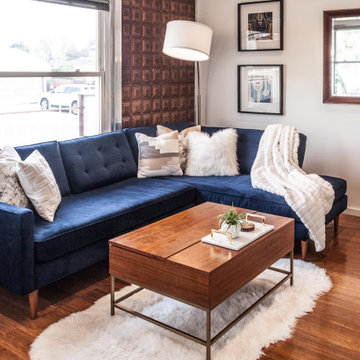
Пример оригинального дизайна: открытая гостиная комната среднего размера с белыми стенами, паркетным полом среднего тона, двусторонним камином, фасадом камина из каменной кладки, телевизором на стене, коричневым полом, кессонным потолком и панелями на части стены
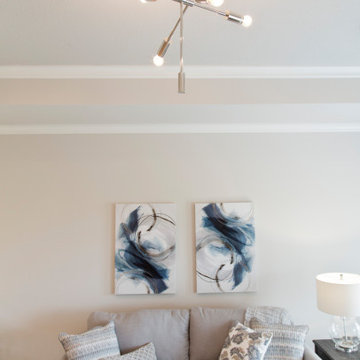
Пример оригинального дизайна: парадная, открытая гостиная комната среднего размера в стиле модернизм с бежевыми стенами, светлым паркетным полом, стандартным камином, фасадом камина из каменной кладки и коричневым полом
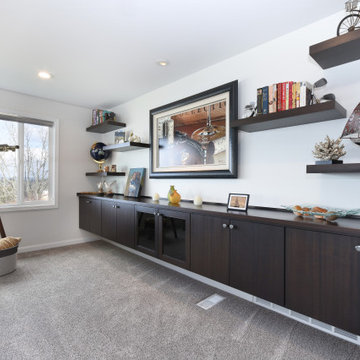
Идея дизайна: большая открытая гостиная комната в стиле неоклассика (современная классика) с белыми стенами, ковровым покрытием, двусторонним камином, фасадом камина из каменной кладки, мультимедийным центром и серым полом
Гостиная с фасадом камина из каменной кладки – фото дизайна интерьера со средним бюджетом
6

