Гостиная с фасадом камина из каменной кладки – фото дизайна интерьера со средним бюджетом
Сортировать:
Бюджет
Сортировать:Популярное за сегодня
61 - 80 из 515 фото
1 из 3
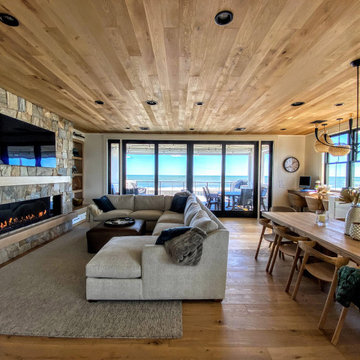
Acucraft Signature 7-foot Linear Front Facing Fireplace.
Enjoy an open or sealed view with our 10-minute conversion kit.
Perfect for every project.
Свежая идея для дизайна: большая открытая гостиная комната в классическом стиле с серыми стенами, светлым паркетным полом, стандартным камином, фасадом камина из каменной кладки, телевизором на стене, серым полом и деревянным потолком - отличное фото интерьера
Свежая идея для дизайна: большая открытая гостиная комната в классическом стиле с серыми стенами, светлым паркетным полом, стандартным камином, фасадом камина из каменной кладки, телевизором на стене, серым полом и деревянным потолком - отличное фото интерьера
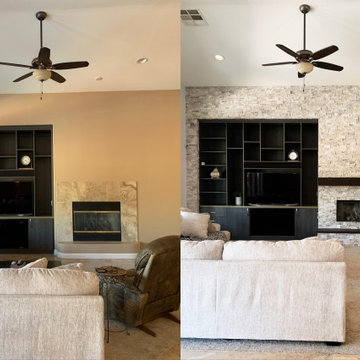
Design is often more about architecture than it is about decor. We focused heavily on embellishing and highlighting the client's fantastic architectural details in the living spaces, which were widely open and connected by a long Foyer Hallway with incredible arches and tall ceilings. We used natural materials such as light silver limestone plaster and paint, added rustic stained wood to the columns, arches and pilasters, and added textural ledgestone to focal walls. We also added new chandeliers with crystal and mercury glass for a modern nudge to a more transitional envelope. The contrast of light stained shelves and custom wood barn door completed the refurbished Foyer Hallway.
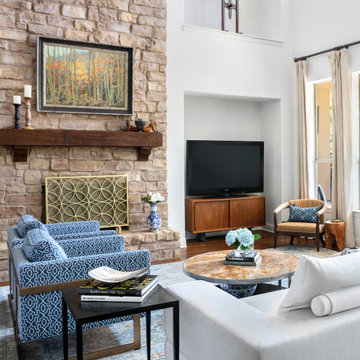
In this image, you see how wood, metals, art, fabric accent pieces all add elements to create a cohesive look. The spacial balance is important to creating a functional room
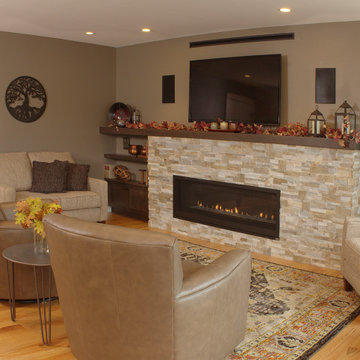
Свежая идея для дизайна: открытая гостиная комната среднего размера в стиле неоклассика (современная классика) с паркетным полом среднего тона, стандартным камином, фасадом камина из каменной кладки и телевизором на стене - отличное фото интерьера
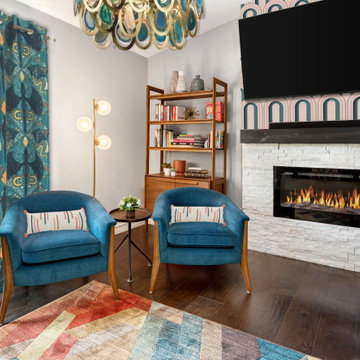
A young couple living in Rochester Hills were unhappy with their living room and dining room space, feeling like they didn’t truly reflect their taste, personality, or lifestyle. So, they came to Horizon Interior Design for help!
They wanted new furnishings and décor that matched their taste and would feel more inviting for friends and family, allowing them to host holiday gatherings comfortably. Another issue they had was unused space at the end of their room, which they weren’t sure what to do with, and a severe lack of storage space and spots to display their collection of décor and photos.
As a record collector and music lover, it made sense to transform the dead space at the end of their living room into a music lounge area with two lounge chairs and a space for a vintage record player. We also incorporated Irish wall art and an ottoman tray from their home city in Ireland.
Drawn to the simplicity of mid-century modern design, we added lovely pops of color into the space with a bright rug, chairs, and pillows. We also added a beautiful set of bookcases with closed storage to flank the fireplace and add more display space. We also added an extension dining table, sectional, and accent chairs to accommodate large family gatherings. Now the space perfectly mirrored this couple and their tastes.
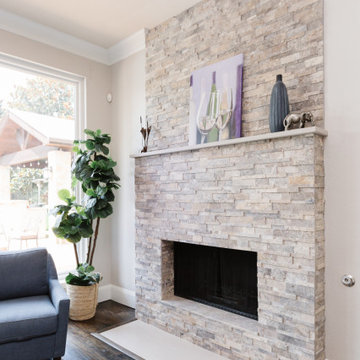
На фото: открытая гостиная комната среднего размера в стиле неоклассика (современная классика) с темным паркетным полом, стандартным камином и фасадом камина из каменной кладки с
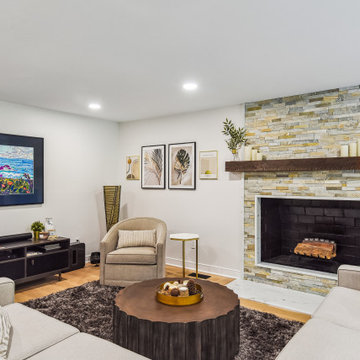
Свежая идея для дизайна: открытая гостиная комната среднего размера в стиле ретро с белыми стенами, светлым паркетным полом, стандартным камином, фасадом камина из каменной кладки, телевизором на стене и бежевым полом - отличное фото интерьера
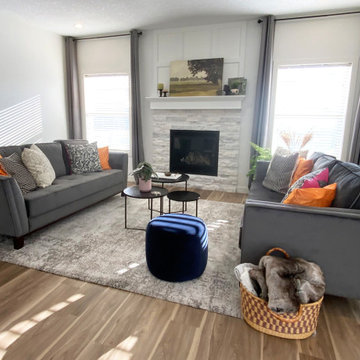
Re-envisioning an outdated home by incorporating modern furnishings and a lighter neutral palette with colourful accents. The remodel included new luxury vinyl flooring, modern lighting, new marble backsplash and painted cabinets to brighten and elevate the space. The ledger stone fireplace with wall panelling provided a beautiful focal point in the living room.
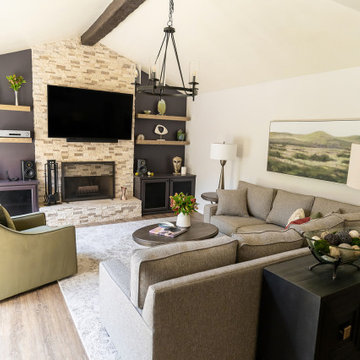
This home had some great features when the clients purchased it, but they felt a bit haphazard and unconnected. While the faux wood beam, iron chandelier, and stone fireplace were there when we arrived, we worked to make them fit the clients and the space. Custom cabinets were built to hold the client's stereo system, the walls were painted to make the fireplace stand out, and new furniture was chosen. When we found the picture on the wall, everything came together.
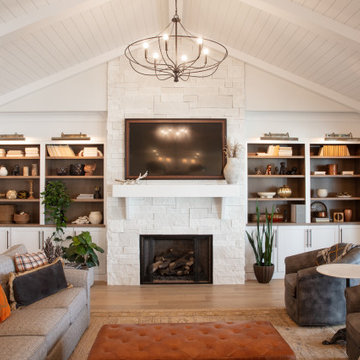
Large family room with vaulted ceiling. White cabinetry flanks the fireplace with a finished rift cut oak interior and matching rift cut oak tops.
Свежая идея для дизайна: большая открытая гостиная комната в стиле неоклассика (современная классика) с стандартным камином, фасадом камина из каменной кладки, телевизором на стене и потолком из вагонки - отличное фото интерьера
Свежая идея для дизайна: большая открытая гостиная комната в стиле неоклассика (современная классика) с стандартным камином, фасадом камина из каменной кладки, телевизором на стене и потолком из вагонки - отличное фото интерьера
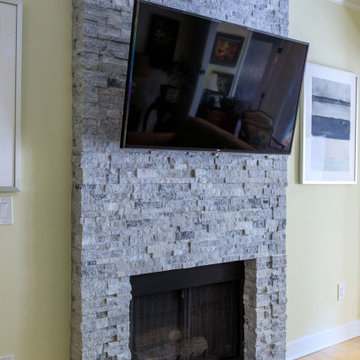
Stacked Marble Fireplace install.
Пример оригинального дизайна: маленькая открытая гостиная комната в стиле неоклассика (современная классика) с желтыми стенами, полом из бамбука, стандартным камином, фасадом камина из каменной кладки, телевизором на стене и коричневым полом для на участке и в саду
Пример оригинального дизайна: маленькая открытая гостиная комната в стиле неоклассика (современная классика) с желтыми стенами, полом из бамбука, стандартным камином, фасадом камина из каменной кладки, телевизором на стене и коричневым полом для на участке и в саду
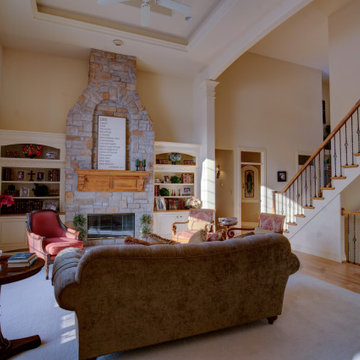
Empire Painting transformed this open-concept living room, family room, and kitchen with beige wall and ceiling paint as well as refinished white cabinets with a gorgeous forest green kitchen island accent.
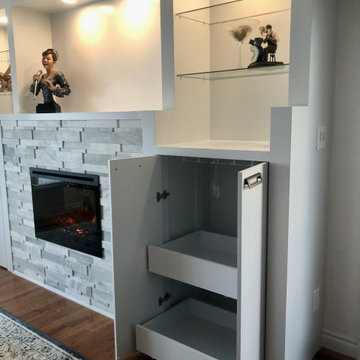
Built in wall unit with pull out drawers for liquor and wine glasses storage on each side. Focus on display with pot lights above on two switches plus dimmers.

Photo : © Julien Fernandez / Amandine et Jules – Hotel particulier a Angers par l’architecte Laurent Dray.
На фото: изолированная гостиная комната среднего размера в стиле неоклассика (современная классика) с с книжными шкафами и полками, синими стенами, светлым паркетным полом, стандартным камином, фасадом камина из каменной кладки, бежевым полом, кессонным потолком и панелями на части стены без телевизора с
На фото: изолированная гостиная комната среднего размера в стиле неоклассика (современная классика) с с книжными шкафами и полками, синими стенами, светлым паркетным полом, стандартным камином, фасадом камина из каменной кладки, бежевым полом, кессонным потолком и панелями на части стены без телевизора с
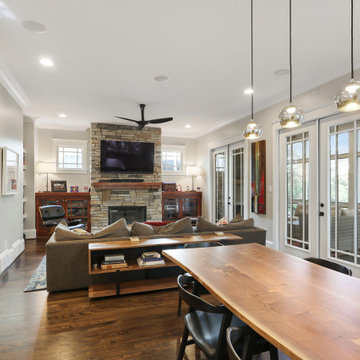
Remodeled Living Room with Fireplace
Пример оригинального дизайна: большая парадная, открытая гостиная комната в стиле модернизм с белыми стенами, темным паркетным полом, стандартным камином, фасадом камина из каменной кладки, телевизором на стене и коричневым полом
Пример оригинального дизайна: большая парадная, открытая гостиная комната в стиле модернизм с белыми стенами, темным паркетным полом, стандартным камином, фасадом камина из каменной кладки, телевизором на стене и коричневым полом
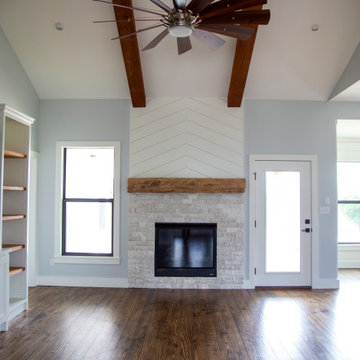
На фото: гостиная комната в стиле кантри с стандартным камином, фасадом камина из каменной кладки, сводчатым потолком и стенами из вагонки
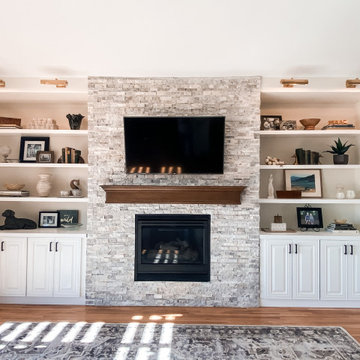
This home sits on a golf course in the Pinery in Colorado with the adjacent kitchen updated several years ago, the fireplace and the rest of the home felt out of place. We designed this fireplace to have the same feel as the kitchen and tie the whole home together.

Dans le séjour les murs peints en Ressource Deep Celadon Green s'harmonisent parfaitement avec les tomettes du sol.
Идея дизайна: открытая гостиная комната среднего размера в стиле фьюжн с зелеными стенами, полом из терракотовой плитки, стандартным камином, фасадом камина из каменной кладки и оранжевым полом
Идея дизайна: открытая гостиная комната среднего размера в стиле фьюжн с зелеными стенами, полом из терракотовой плитки, стандартным камином, фасадом камина из каменной кладки и оранжевым полом
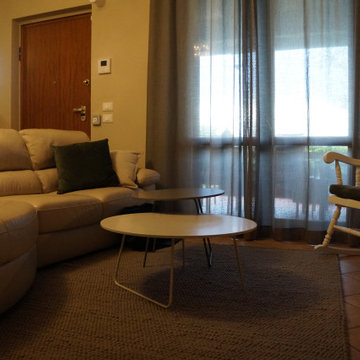
Un progetto di Restyling nel vero senso della parola; quando Polygona ha accettato di trasformare questi ambienti parlavamo di stanze cupe con vecchi kobili di legno stile anni '70. Oggi abbiamo ridato vita a questa casa utilizzando colori contemporanei ed arredi dallo stile un po' classico, per mantenere e rispettare la natura architettonica di queste stanze.
Alcuni elementi sono stati recuperati e laccati, tutta la tappezzeria è stata rifatta a misure con accurate scelte di materiali e colori.
Abbiamo reso questa casa un posto accogliente e rilassante in cui passare il proprio tempo in famiglia.
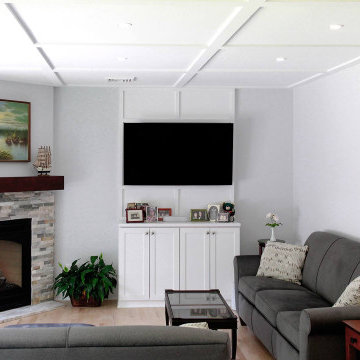
A gas fireplace complements an entertainment core with seating located to focus on either.
Идея дизайна: парадная, открытая гостиная комната среднего размера в стиле фьюжн с синими стенами, светлым паркетным полом, угловым камином, фасадом камина из каменной кладки, мультимедийным центром, коричневым полом и кессонным потолком
Идея дизайна: парадная, открытая гостиная комната среднего размера в стиле фьюжн с синими стенами, светлым паркетным полом, угловым камином, фасадом камина из каменной кладки, мультимедийным центром, коричневым полом и кессонным потолком
Гостиная с фасадом камина из каменной кладки – фото дизайна интерьера со средним бюджетом
4

