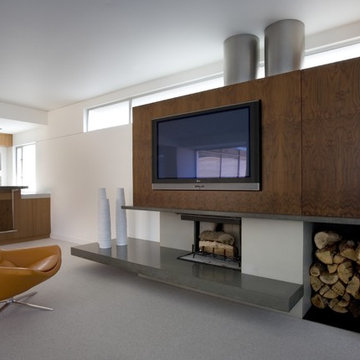Гостиная с фасадом камина из дерева и фасадом камина из бетона – фото дизайна интерьера
Сортировать:
Бюджет
Сортировать:Популярное за сегодня
121 - 140 из 38 737 фото
1 из 3
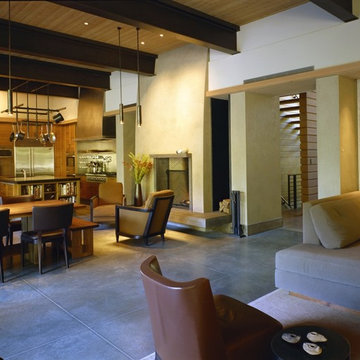
Main living, dining and kitchen space. Entry is through opening on right. Rumford fireplace, steel beam ceiling with wood, concrete floor.
На фото: большая открытая гостиная комната в современном стиле с бежевыми стенами, бетонным полом, стандартным камином и фасадом камина из бетона с
На фото: большая открытая гостиная комната в современном стиле с бежевыми стенами, бетонным полом, стандартным камином и фасадом камина из бетона с
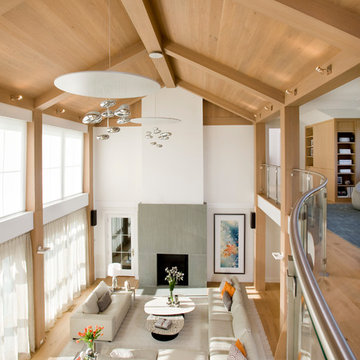
this space brings the outside colors of beach and nature to the inside.
Shelly Harrison photography
Пример оригинального дизайна: гостиная комната в современном стиле с белыми стенами, светлым паркетным полом, стандартным камином, фасадом камина из бетона и бежевым полом
Пример оригинального дизайна: гостиная комната в современном стиле с белыми стенами, светлым паркетным полом, стандартным камином, фасадом камина из бетона и бежевым полом

The clean lines give our Newport cast stone fireplace a unique modern style, which is sure to add a touch of panache to any home. This mantel is very versatile when it comes to style and size with its adjustable height and width. Perfect for outdoor living installation as well.
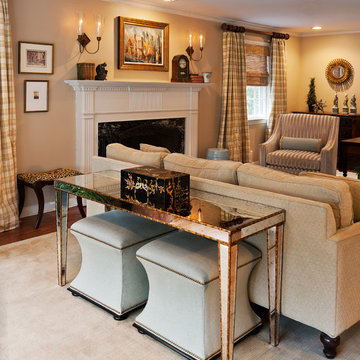
Kevin Lein Photography
На фото: гостиная комната среднего размера в классическом стиле с бежевыми стенами, темным паркетным полом, стандартным камином, фасадом камина из дерева и коричневым полом
На фото: гостиная комната среднего размера в классическом стиле с бежевыми стенами, темным паркетным полом, стандартным камином, фасадом камина из дерева и коричневым полом
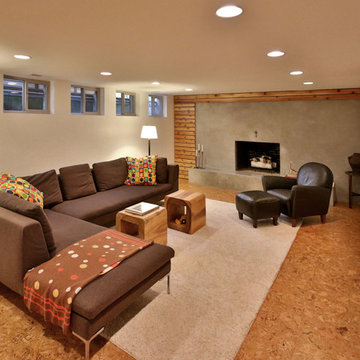
2222 NE STANTON ST, PORTLAND OR
Our team represented the Seller in the sale of this property.
Staging services provided by Spade & Archer Design Agency.
THE DETAILS
MID-CENTURY MODERN
One-of-a-kind home in the heart of Irvington. NW modern architecture with luxury finishes throughout. The wide open layout is an entertainer's dream. The living room is anchored by a custom fireplace & opens to an outside balcony. The Zen master suite features a spa like bath, great closets & built-ins. Unique modernism meets eco-friendly functionality.
Contact us for more information about this neighborhood and a list of available properties contact us via email at info@danagriggs.com or by visiting our website at www.DanaGriggs.com

Linfield Design
Стильный дизайн: огромная парадная, открытая гостиная комната в современном стиле с бежевыми стенами, темным паркетным полом, стандартным камином, фасадом камина из бетона и телевизором на стене - последний тренд
Стильный дизайн: огромная парадная, открытая гостиная комната в современном стиле с бежевыми стенами, темным паркетным полом, стандартным камином, фасадом камина из бетона и телевизором на стене - последний тренд
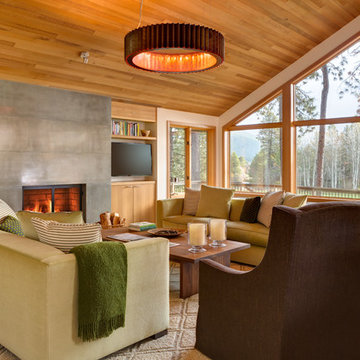
David Papazian
На фото: гостиная комната в стиле неоклассика (современная классика) с фасадом камина из бетона
На фото: гостиная комната в стиле неоклассика (современная классика) с фасадом камина из бетона

Custom designed bar by Shelley Starr, glass shelving with leather strapping, upholstered swivel chairs in Italian Leather, Pewter finish. Jeri Kogel
Идея дизайна: открытая гостиная комната среднего размера в стиле лофт с домашним баром, серыми стенами, стандартным камином и фасадом камина из бетона
Идея дизайна: открытая гостиная комната среднего размера в стиле лофт с домашним баром, серыми стенами, стандартным камином и фасадом камина из бетона
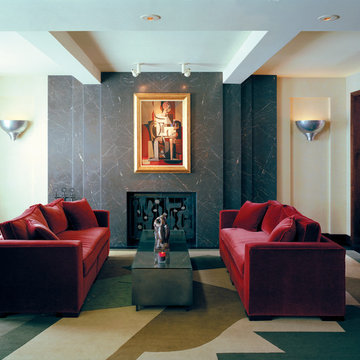
Источник вдохновения для домашнего уюта: парадная, открытая гостиная комната среднего размера в стиле фьюжн с бежевыми стенами, темным паркетным полом, стандартным камином, фасадом камина из бетона и коричневым полом без телевизора
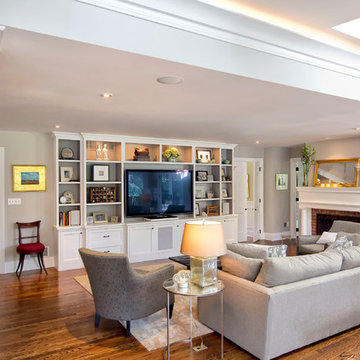
Family room, custom TV cabinet, built-in shelving. Photography by Pete Weigley
Источник вдохновения для домашнего уюта: открытая гостиная комната в классическом стиле с серыми стенами, паркетным полом среднего тона, стандартным камином и фасадом камина из дерева
Источник вдохновения для домашнего уюта: открытая гостиная комната в классическом стиле с серыми стенами, паркетным полом среднего тона, стандартным камином и фасадом камина из дерева
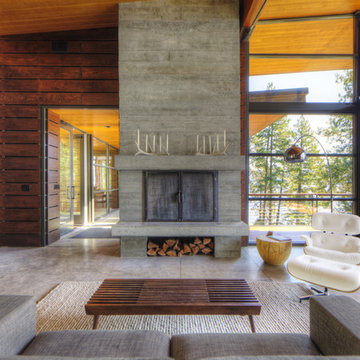
The goal of the project was to create a modern log cabin on Coeur D’Alene Lake in North Idaho. Uptic Studios considered the combined occupancy of two families, providing separate spaces for privacy and common rooms that bring everyone together comfortably under one roof. The resulting 3,000-square-foot space nestles into the site overlooking the lake. A delicate balance of natural materials and custom amenities fill the interior spaces with stunning views of the lake from almost every angle.
The whole project was featured in Jan/Feb issue of Design Bureau Magazine.
See the story here:
http://www.wearedesignbureau.com/projects/cliff-family-robinson/
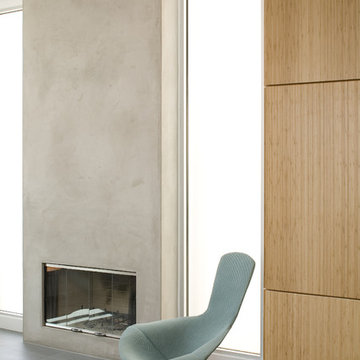
Stucco fireplace & bamboo wall
Свежая идея для дизайна: гостиная комната в стиле модернизм с стандартным камином и фасадом камина из бетона - отличное фото интерьера
Свежая идея для дизайна: гостиная комната в стиле модернизм с стандартным камином и фасадом камина из бетона - отличное фото интерьера
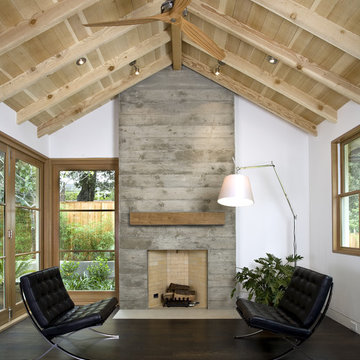
Идея дизайна: гостиная комната в стиле неоклассика (современная классика) с фасадом камина из бетона

This historic room has been brought back to life! The room was designed to capitalize on the wonderful architectural features. The signature use of French and English antiques with a captivating over mantel mirror draws the eye into this cozy space yet remains, elegant, timeless and fresh
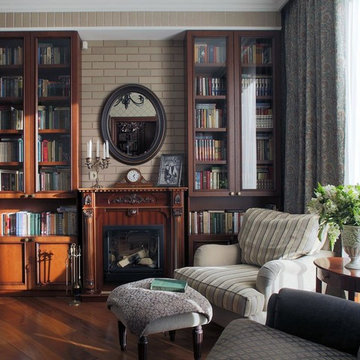
На фото: парадная гостиная комната в классическом стиле с бежевыми стенами, паркетным полом среднего тона, стандартным камином и фасадом камина из дерева с

Пример оригинального дизайна: большая парадная, открытая гостиная комната в современном стиле с белыми стенами, светлым паркетным полом, горизонтальным камином, коричневым полом и фасадом камина из дерева без телевизора

We offer a wide variety of coffered ceilings, custom made in different styles and finishes to fit any space and taste.
For more projects visit our website wlkitchenandhome.com
.
.
.
#cofferedceiling #customceiling #ceilingdesign #classicaldesign #traditionalhome #crown #finishcarpentry #finishcarpenter #exposedbeams #woodwork #carvedceiling #paneling #custombuilt #custombuilder #kitchenceiling #library #custombar #barceiling #livingroomideas #interiordesigner #newjerseydesigner #millwork #carpentry #whiteceiling #whitewoodwork #carved #carving #ornament #librarydecor #architectural_ornamentation

Пример оригинального дизайна: огромная открытая гостиная комната в стиле неоклассика (современная классика) с синими стенами, паркетным полом среднего тона, стандартным камином и фасадом камина из дерева

Пример оригинального дизайна: большая изолированная гостиная комната в современном стиле с белыми стенами, темным паркетным полом, стандартным камином, телевизором на стене, фасадом камина из бетона, коричневым полом и ковром на полу
Гостиная с фасадом камина из дерева и фасадом камина из бетона – фото дизайна интерьера
7


