Гостиная с фасадом камина из дерева – фото дизайна интерьера с высоким бюджетом
Сортировать:
Бюджет
Сортировать:Популярное за сегодня
21 - 40 из 7 878 фото
1 из 3

This beautiful calm formal living room was recently redecorated and styled by IH Interiors, check out our other projects here: https://www.ihinteriors.co.uk/portfolio

People ask us all the time to make their wood floors look like they're something else. In this case, please turn my red oak floors into something shabby chic that looks more like white oak. And so we did!

Spacecrafting Inc
Идея дизайна: большая открытая гостиная комната в стиле модернизм с белыми стенами, светлым паркетным полом, горизонтальным камином, фасадом камина из дерева, скрытым телевизором и серым полом
Идея дизайна: большая открытая гостиная комната в стиле модернизм с белыми стенами, светлым паркетным полом, горизонтальным камином, фасадом камина из дерева, скрытым телевизором и серым полом

На фото: большая открытая гостиная комната в морском стиле с белыми стенами, паркетным полом среднего тона, стандартным камином, фасадом камина из дерева, мультимедийным центром, коричневым полом и ковром на полу с
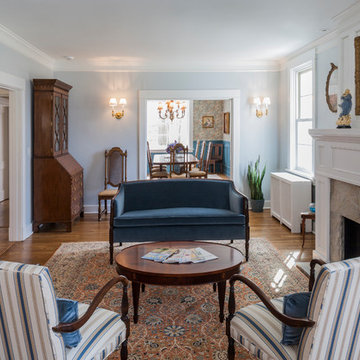
TAA designed a replacement fireplace where one had been removed in the past. To help fill out the room, TAA also assisted the client evaluate and select furniture.
Lynda Jeub - Photography
Co. Stock Construction - Contractor
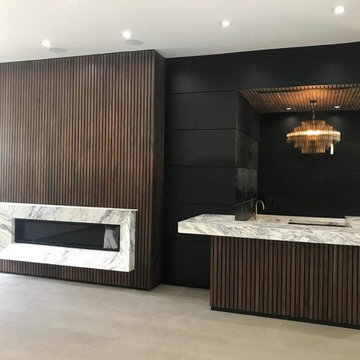
fire place , bar area
Источник вдохновения для домашнего уюта: большая открытая гостиная комната в современном стиле с домашним баром, белыми стенами, светлым паркетным полом, стандартным камином, фасадом камина из дерева и бежевым полом
Источник вдохновения для домашнего уюта: большая открытая гостиная комната в современном стиле с домашним баром, белыми стенами, светлым паркетным полом, стандартным камином, фасадом камина из дерева и бежевым полом

The Living Room furnishings include custom window treatments, Lee Industries arm chairs and sofa, an antique Persian carpet, and a custom leather ottoman. The paint color is Sherwin Williams Antique White.
Project by Portland interior design studio Jenni Leasia Interior Design. Also serving Lake Oswego, West Linn, Vancouver, Sherwood, Camas, Oregon City, Beaverton, and the whole of Greater Portland.
For more about Jenni Leasia Interior Design, click here: https://www.jennileasiadesign.com/
To learn more about this project, click here:
https://www.jennileasiadesign.com/crystal-springs

High Res Media
Свежая идея для дизайна: огромная открытая комната для игр в стиле неоклассика (современная классика) с белыми стенами, светлым паркетным полом, стандартным камином, фасадом камина из дерева, телевизором на стене и бежевым полом - отличное фото интерьера
Свежая идея для дизайна: огромная открытая комната для игр в стиле неоклассика (современная классика) с белыми стенами, светлым паркетным полом, стандартным камином, фасадом камина из дерева, телевизором на стене и бежевым полом - отличное фото интерьера
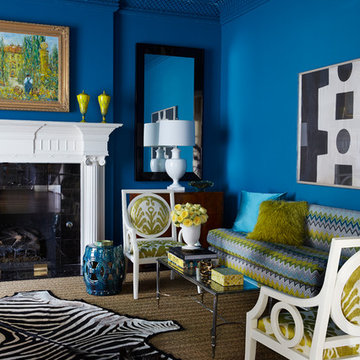
Пример оригинального дизайна: парадная, изолированная гостиная комната среднего размера в стиле фьюжн с синими стенами, стандартным камином, фасадом камина из дерева, ковровым покрытием и коричневым полом
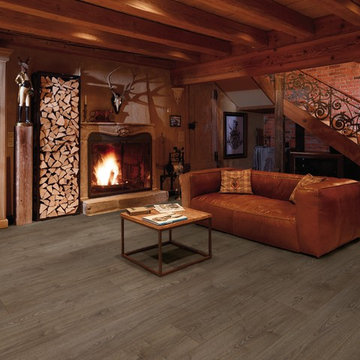
Идея дизайна: изолированная гостиная комната среднего размера в стиле рустика с красными стенами, полом из ламината, стандартным камином и фасадом камина из дерева без телевизора
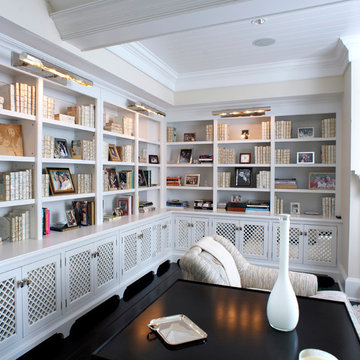
Built In Shelving/Cabinetry by East End Country Kitchens
http://www.TonyLopezPhoto.com
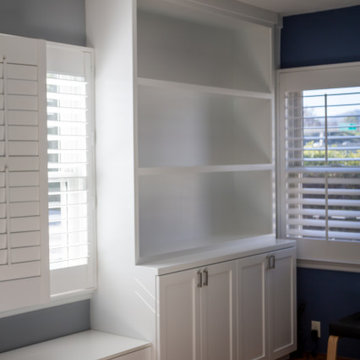
The finished result was custom shelves and storage both exposed and hidden. There is a large picture window centered on this wall. I came up with creating custom bookshelves with storage to bookend both sides. And under the window, filled the space with a deep bench with storage. I measured yoga mats and other workout gear to assure it would fit perfectly when not in use. The window treatments are also new with the wooden shutters to adjust the light during high sun hours. Also good solve to the 2 cats who just love to shread a nice curtain or two.
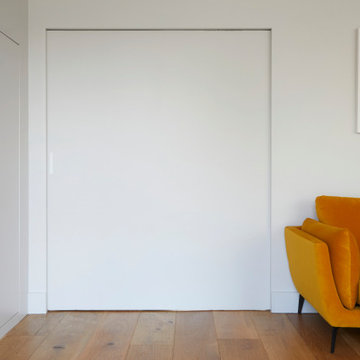
The cosy and grown-up formal lounge is connected to the open-plan family space by a large pocket door.
Идея дизайна: большая изолированная гостиная комната:: освещение в современном стиле с синими стенами, паркетным полом среднего тона, стандартным камином, фасадом камина из дерева и разноцветным полом
Идея дизайна: большая изолированная гостиная комната:: освещение в современном стиле с синими стенами, паркетным полом среднего тона, стандартным камином, фасадом камина из дерева и разноцветным полом

На фото: открытая гостиная комната среднего размера в современном стиле с серыми стенами, паркетным полом среднего тона, стандартным камином, фасадом камина из дерева, коричневым полом, кессонным потолком и обоями на стенах без телевизора

Свежая идея для дизайна: парадная, изолированная гостиная комната среднего размера в стиле неоклассика (современная классика) с паркетным полом среднего тона, печью-буржуйкой, фасадом камина из дерева, красивыми шторами, серыми стенами, телевизором на стене и коричневым полом - отличное фото интерьера

Large, bright, and airy great room with lots of layered textures.
Идея дизайна: большая открытая гостиная комната в классическом стиле с белыми стенами, паркетным полом среднего тона, стандартным камином, фасадом камина из дерева, мультимедийным центром, коричневым полом, сводчатым потолком и панелями на стенах
Идея дизайна: большая открытая гостиная комната в классическом стиле с белыми стенами, паркетным полом среднего тона, стандартным камином, фасадом камина из дерева, мультимедийным центром, коричневым полом, сводчатым потолком и панелями на стенах

Свежая идея для дизайна: большая изолированная гостиная комната в стиле кантри с бежевыми стенами, светлым паркетным полом, стандартным камином, фасадом камина из дерева и скрытым телевизором - отличное фото интерьера
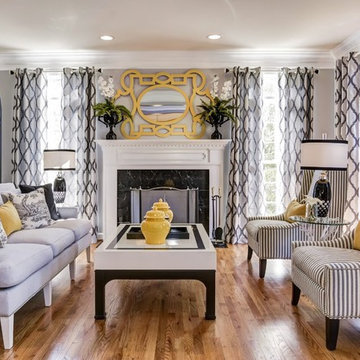
The striped slope armchairs and solid grey sofa reinforce the symmetry of the room created by the fireplace and the two windows. The custom-painted yellow tracery mirror, black urns filled with orchids & ferns, toile pillows, and yellow ginger jars add a French and Asian influence to the room. Both the Living and the Dining Room are flanked by custom round top curio cabinets which house the client’s miniature English country home's collection and crystal pieces from her grandmother. Hand-painted curtain rod finials and grey and charcoal patterned draperies unite the living and dining space.
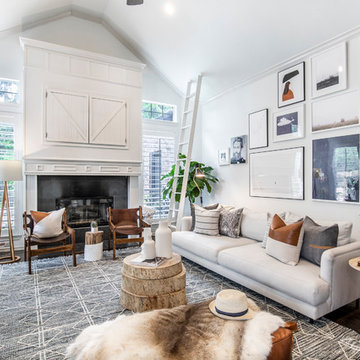
Стильный дизайн: большая открытая гостиная комната:: освещение в морском стиле с белыми стенами, темным паркетным полом, стандартным камином, фасадом камина из дерева, скрытым телевизором и коричневым полом - последний тренд

This 6,000sf luxurious custom new construction 5-bedroom, 4-bath home combines elements of open-concept design with traditional, formal spaces, as well. Tall windows, large openings to the back yard, and clear views from room to room are abundant throughout. The 2-story entry boasts a gently curving stair, and a full view through openings to the glass-clad family room. The back stair is continuous from the basement to the finished 3rd floor / attic recreation room.
The interior is finished with the finest materials and detailing, with crown molding, coffered, tray and barrel vault ceilings, chair rail, arched openings, rounded corners, built-in niches and coves, wide halls, and 12' first floor ceilings with 10' second floor ceilings.
It sits at the end of a cul-de-sac in a wooded neighborhood, surrounded by old growth trees. The homeowners, who hail from Texas, believe that bigger is better, and this house was built to match their dreams. The brick - with stone and cast concrete accent elements - runs the full 3-stories of the home, on all sides. A paver driveway and covered patio are included, along with paver retaining wall carved into the hill, creating a secluded back yard play space for their young children.
Project photography by Kmieick Imagery.
Гостиная с фасадом камина из дерева – фото дизайна интерьера с высоким бюджетом
2

