Гостиная с фасадом камина из дерева – фото дизайна интерьера с высоким бюджетом
Сортировать:
Бюджет
Сортировать:Популярное за сегодня
121 - 140 из 7 878 фото
1 из 3
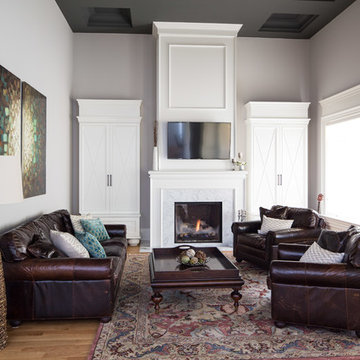
Стильный дизайн: большая открытая гостиная комната в классическом стиле с светлым паркетным полом, стандартным камином, фасадом камина из дерева и мультимедийным центром - последний тренд
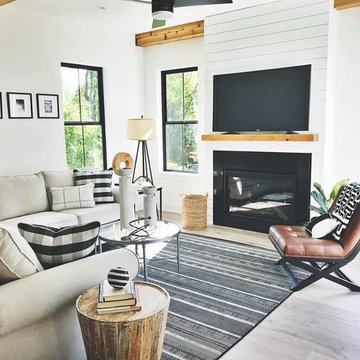
Идея дизайна: открытая гостиная комната среднего размера с белыми стенами, светлым паркетным полом, стандартным камином, фасадом камина из дерева, телевизором на стене и бежевым полом
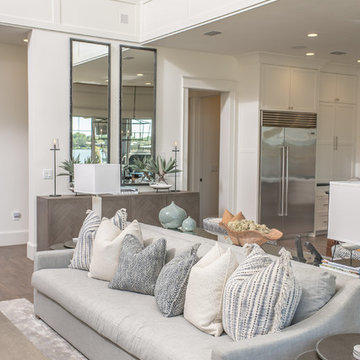
На фото: большая открытая гостиная комната в морском стиле с белыми стенами, паркетным полом среднего тона, стандартным камином, фасадом камина из дерева, мультимедийным центром и коричневым полом с
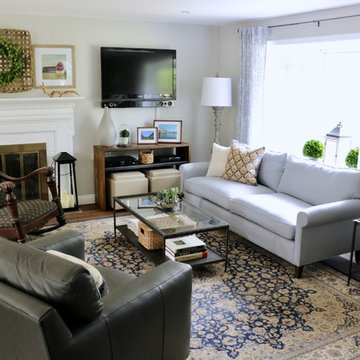
Стильный дизайн: маленькая открытая гостиная комната в стиле кантри с серыми стенами, полом из ламината, стандартным камином, фасадом камина из дерева и коричневым полом для на участке и в саду - последний тренд
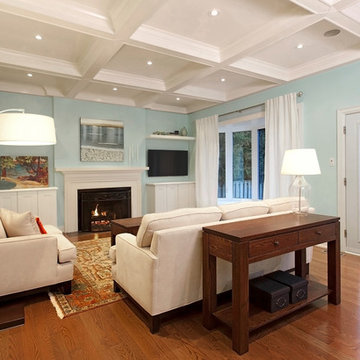
Rebecca Purdy Design | Toronto Interior Design | Livingroom
Источник вдохновения для домашнего уюта: парадная, изолированная гостиная комната среднего размера в классическом стиле с синими стенами, паркетным полом среднего тона, стандартным камином, фасадом камина из дерева, телевизором на стене и коричневым полом
Источник вдохновения для домашнего уюта: парадная, изолированная гостиная комната среднего размера в классическом стиле с синими стенами, паркетным полом среднего тона, стандартным камином, фасадом камина из дерева, телевизором на стене и коричневым полом
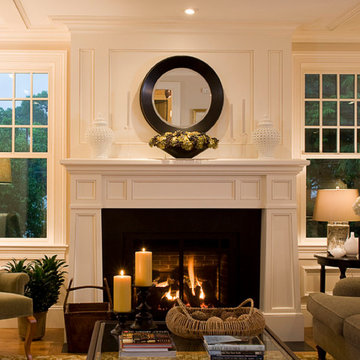
Nucasa The Finishing Touch
Пример оригинального дизайна: маленькая изолированная гостиная комната в классическом стиле с белыми стенами, паркетным полом среднего тона, стандартным камином и фасадом камина из дерева без телевизора для на участке и в саду
Пример оригинального дизайна: маленькая изолированная гостиная комната в классическом стиле с белыми стенами, паркетным полом среднего тона, стандартным камином и фасадом камина из дерева без телевизора для на участке и в саду

Mathew and his team at Cummings Architects have a knack for being able to see the perfect vision for a property. They specialize in identifying a building’s missing elements and crafting designs that simultaneously encompass the large scale, master plan and the myriad details that make a home special. For this Winchester home, the vision included a variety of complementary projects that all came together into a single architectural composition.
Starting with the exterior, the single-lane driveway was extended and a new carriage garage that was designed to blend with the overall context of the existing home. In addition to covered parking, this building also provides valuable new storage areas accessible via large, double doors that lead into a connected work area.
For the interior of the house, new moldings on bay windows, window seats, and two paneled fireplaces with mantles dress up previously nondescript rooms. The family room was extended to the rear of the house and opened up with the addition of generously sized, wall-to-wall windows that served to brighten the space and blur the boundary between interior and exterior.
The family room, with its intimate sitting area, cozy fireplace, and charming breakfast table (the best spot to enjoy a sunlit start to the day) has become one of the family’s favorite rooms, offering comfort and light throughout the day. In the kitchen, the layout was simplified and changes were made to allow more light into the rear of the home via a connected deck with elongated steps that lead to the yard and a blue-stone patio that’s perfect for entertaining smaller, more intimate groups.
From driveway to family room and back out into the yard, each detail in this beautiful design complements all the other concepts and details so that the entire plan comes together into a unified vision for a spectacular home.
Photos By: Eric Roth
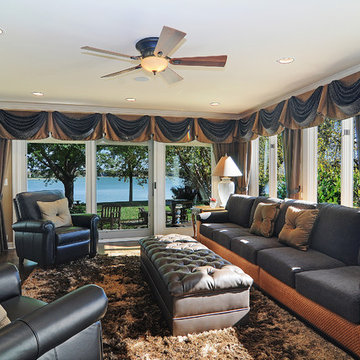
The expansive space in this great room in South Barrington, Illinois includes family room seating with a fireplace and built-in television, guest seating by the floor to ceiling windows allowing breath taking views of the lake and lake view dining. Home furnishings and window treatments add style to the great room without sacrificing the gorgeous lake view. Interior design and custom home renovations by DF Design, Inc.
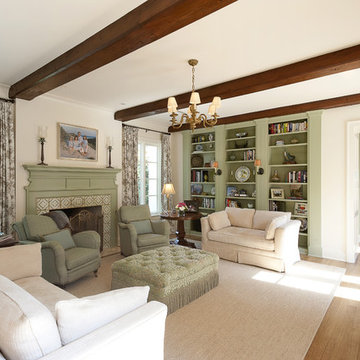
Источник вдохновения для домашнего уюта: парадная, изолированная гостиная комната среднего размера в классическом стиле с белыми стенами, паркетным полом среднего тона, стандартным камином и фасадом камина из дерева без телевизора

This bay-fronted living room was transformedww thanks to a new bold colour scheme. We added panelling to create depth with a deep blue on the walls and tonal grey to lower the tall ceilings and create a more intimate setting. The furniture was replaced with bespoke sofa and fabric from British sofa maker William Yeoward. The gas fireplace was also replaced and curtains lined with a border to give them a new lease of life.
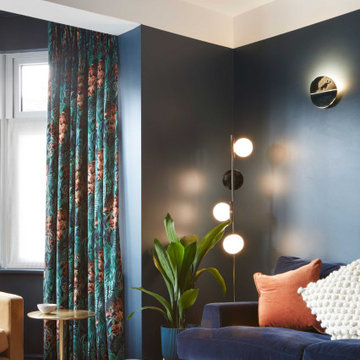
The cosy and grown-up formal lounge is connected to the open-plan family space by a large pocket door.
На фото: большая изолированная гостиная комната:: освещение в современном стиле с синими стенами, паркетным полом среднего тона, стандартным камином, фасадом камина из дерева и разноцветным полом с
На фото: большая изолированная гостиная комната:: освещение в современном стиле с синими стенами, паркетным полом среднего тона, стандартным камином, фасадом камина из дерева и разноцветным полом с

This beautiful calm formal living room was recently redecorated and styled by IH Interiors, check out our other projects here: https://www.ihinteriors.co.uk/portfolio

Идея дизайна: большая изолированная гостиная комната в классическом стиле с бежевыми стенами, паркетным полом среднего тона, стандартным камином, фасадом камина из дерева, мультимедийным центром, коричневым полом и деревянными стенами
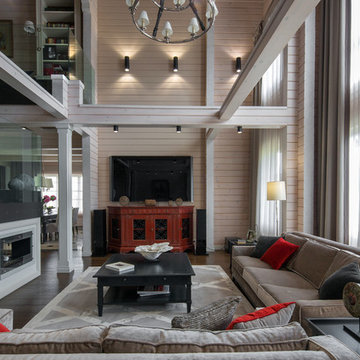
Архитектор Александр Петунин,
интерьер Анна Полева, Жанна Орлова,
строительство ПАЛЕКС дома из клееного бруса
Источник вдохновения для домашнего уюта: большая открытая гостиная комната:: освещение в стиле неоклассика (современная классика) с с книжными шкафами и полками, бежевыми стенами, темным паркетным полом, двусторонним камином, фасадом камина из дерева, телевизором на стене и коричневым полом
Источник вдохновения для домашнего уюта: большая открытая гостиная комната:: освещение в стиле неоклассика (современная классика) с с книжными шкафами и полками, бежевыми стенами, темным паркетным полом, двусторонним камином, фасадом камина из дерева, телевизором на стене и коричневым полом
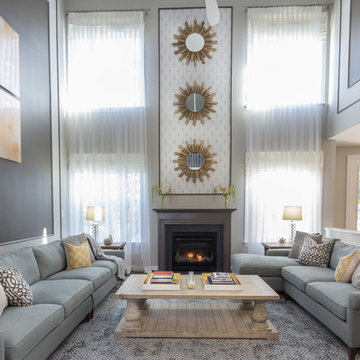
This two story family room/great room got a contemporary face lift. We created a beautiful entertaining space with plenty of comfortable seating. We dealt with the overwhelm of the tall space by adding new molding and painting the inside drywall a Benjamin Moore charcoal color. We added the same molding above the standard fireplace and wallpapered the interior in a Brewster wallpaper. Three rustic mirror play on the pattern in the wallpaper and add warmth and scale to the space. The standard mantle was painted the same charcoal grey to make it stand out. Rustic furnishings and a Crate and Barrel sectional create a comfortable seating area. The large, custom-size rug anchors the space and feels amazing underfoot.
Liz Ernest Photography
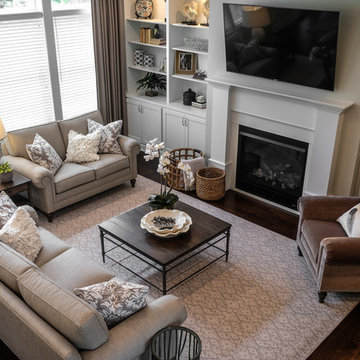
Colleen Gahry-Robb, Interior Designer /
Ethan Allen, Auburn Hills, MI...This sitting area is ideal conversation space. This room is built with multiple layers of textures and natural elements. It’s just inviting and laid-back, comfort comes from plush seating, pillows, and versatile accent table.
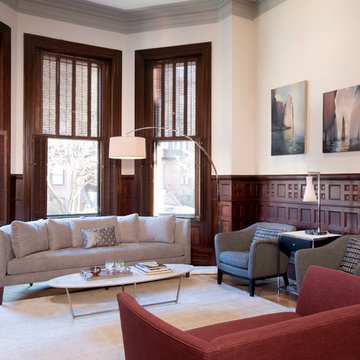
Shelly Harrison Photography
Стильный дизайн: открытая гостиная комната среднего размера в стиле неоклассика (современная классика) с белыми стенами, светлым паркетным полом, стандартным камином и фасадом камина из дерева без телевизора - последний тренд
Стильный дизайн: открытая гостиная комната среднего размера в стиле неоклассика (современная классика) с белыми стенами, светлым паркетным полом, стандартным камином и фасадом камина из дерева без телевизора - последний тренд
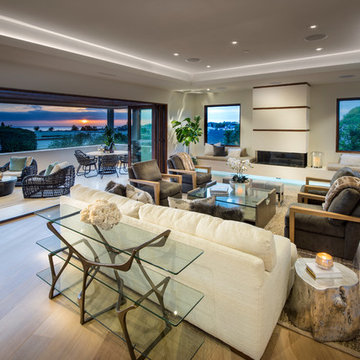
Keith Sutter Photography
Пример оригинального дизайна: большая открытая, парадная гостиная комната в современном стиле с белыми стенами, светлым паркетным полом, фасадом камина из дерева и горизонтальным камином без телевизора
Пример оригинального дизайна: большая открытая, парадная гостиная комната в современном стиле с белыми стенами, светлым паркетным полом, фасадом камина из дерева и горизонтальным камином без телевизора
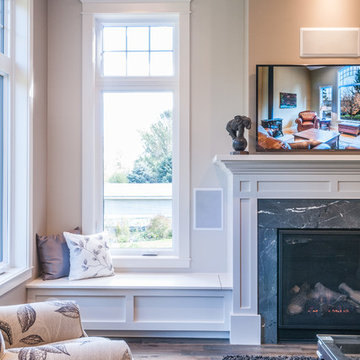
Window bench in the Great Room
Пример оригинального дизайна: открытая гостиная комната среднего размера в стиле неоклассика (современная классика) с серыми стенами, темным паркетным полом, стандартным камином, фасадом камина из дерева и телевизором на стене
Пример оригинального дизайна: открытая гостиная комната среднего размера в стиле неоклассика (современная классика) с серыми стенами, темным паркетным полом, стандартным камином, фасадом камина из дерева и телевизором на стене
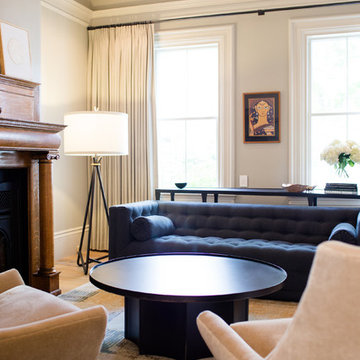
Ashley Largesse Photography
Пример оригинального дизайна: парадная, изолированная гостиная комната среднего размера в морском стиле с бежевыми стенами, светлым паркетным полом, стандартным камином и фасадом камина из дерева без телевизора
Пример оригинального дизайна: парадная, изолированная гостиная комната среднего размера в морском стиле с бежевыми стенами, светлым паркетным полом, стандартным камином и фасадом камина из дерева без телевизора
Гостиная с фасадом камина из дерева – фото дизайна интерьера с высоким бюджетом
7

