Гостиная с фасадом камина из бетона и любым потолком – фото дизайна интерьера
Сортировать:
Бюджет
Сортировать:Популярное за сегодня
101 - 120 из 984 фото
1 из 3

Honey stained oak flooring gives way to flagstone in this modern sunken den, a space capped in fine fashion by an ever-growing square pattern of stained alder. Coordinating stained trim punctuates the ivory ceiling and walls that provide a warm backdrop for a contemporary artwork in shades of red and gold. A modern brass floor lamp stands to the side of the almond chenille sofa that sports graphic print pillows in chocolate and orange. Resting on an off-white and gray Moroccan rug is an acacia root cocktail table that displays a large knotted accessory made of graphite stained wood. A glass side table with gold base is home to a c.1960s lamp with an orange pouring glaze. A faux fur throw pillow is tucked into a side chair stained dark walnut and upholstered in tone on tone stripes. Across the way is an acacia root ball alongside a lounge chair and ottoman upholstered in rust chenille. Hanging above the chair is a contemporary piece of artwork in autumnal shades. The fireplace an Ortal Space Creator 120 is surrounded in cream concrete and serves to divide the den from the dining area while allowing light to filter through. Bronze metal sliding doors open wide to allow easy access to the covered porch while creating a great space for indoor/outdoor entertaining.

Источник вдохновения для домашнего уюта: большая открытая гостиная комната в стиле кантри с бежевыми стенами, стандартным камином, фасадом камина из бетона, серым полом и балками на потолке
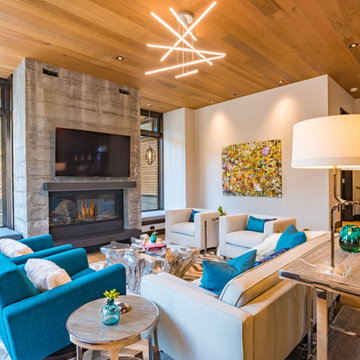
Colorful, vibrant, inviting and cozy was the design vision for this great room. Ample seating for everyone to enjoy movie time or staying warm by the fireplace. On either side of the fireplace are built-in custom benches with stunning pendants above.
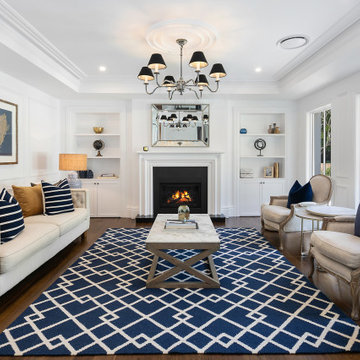
Стильный дизайн: большая парадная, открытая гостиная комната в морском стиле с белыми стенами, стандартным камином, фасадом камина из бетона, темным паркетным полом, коричневым полом, многоуровневым потолком и панелями на части стены - последний тренд
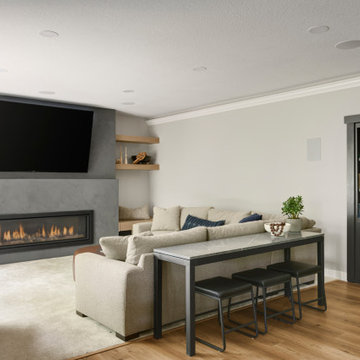
Tschida Construction alongside Pro Design Custom Cabinetry helped bring an unfinished basement to life.
The clients love the design aesthetic of California Coastal and wanted to integrate it into their basement design.
We worked closely with them and created some really beautiful elements like the concrete fireplace with custom stained rifted white oak floating shelves, hidden bookcase door that leads to a secret game room, and faux rifted white oak beams.
The bar area was another feature area to have some stunning, yet subtle features like a waterfall peninsula detail and artisan tiled backsplash.
The light floors and walls brighten the space and also add to the coastal feel.

勾配天井、現しにした登り梁、土間の中央に据えられた薪ストーブ、南の全面開口がリビングの大空間を特徴づけています。薪ストーブで暖まりながら孫の子守り、そんな生活が想像できそうな二世帯住宅です。
Источник вдохновения для домашнего уюта: большая открытая гостиная комната с белыми стенами, паркетным полом среднего тона, печью-буржуйкой, фасадом камина из бетона, телевизором на стене, бежевым полом, потолком с обоями и обоями на стенах
Источник вдохновения для домашнего уюта: большая открытая гостиная комната с белыми стенами, паркетным полом среднего тона, печью-буржуйкой, фасадом камина из бетона, телевизором на стене, бежевым полом, потолком с обоями и обоями на стенах

На фото: большая открытая гостиная комната в белых тонах с отделкой деревом в стиле модернизм с белыми стенами, светлым паркетным полом, фасадом камина из бетона, бежевым полом, сводчатым потолком и деревянными стенами без телевизора
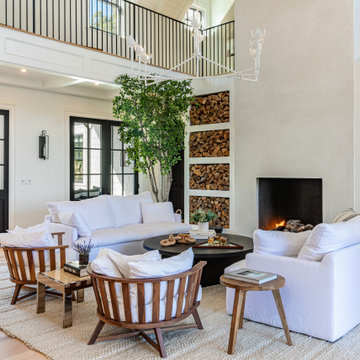
Malibu, California traditional coastal home.
Architecture by Burdge Architects.
Recently reimagined by Saffron Case Homes.
На фото: большая парадная, открытая гостиная комната в морском стиле с белыми стенами, светлым паркетным полом, стандартным камином, фасадом камина из бетона, коричневым полом и сводчатым потолком без телевизора с
На фото: большая парадная, открытая гостиная комната в морском стиле с белыми стенами, светлым паркетным полом, стандартным камином, фасадом камина из бетона, коричневым полом и сводчатым потолком без телевизора с
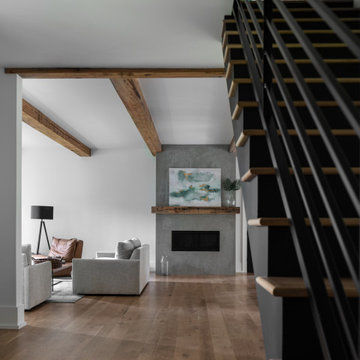
Entry looking into the living room of modern luxury farmhouse in Pass Christian Mississippi photographed for Watters Architecture by Birmingham Alabama based architectural and interiors photographer Tommy Daspit.

На фото: большая открытая гостиная комната в стиле рустика с разноцветными стенами, полом из керамогранита, стандартным камином, фасадом камина из бетона, серым полом, балками на потолке и деревянными стенами без телевизора с

На фото: большая открытая гостиная комната в морском стиле с белыми стенами, светлым паркетным полом, стандартным камином, фасадом камина из бетона, телевизором на стене, коричневым полом, балками на потолке и стенами из вагонки с

На фото: парадная, открытая гостиная комната в стиле неоклассика (современная классика) с ковровым покрытием, двусторонним камином, фасадом камина из бетона, серым полом, балками на потолке и обоями на стенах без телевизора
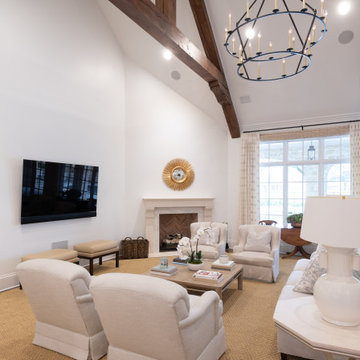
This expansive living room has plenty of seating for guests to watch TV, catch up, or hanging out by the fireplace during the winter.
Источник вдохновения для домашнего уюта: большая открытая гостиная комната в классическом стиле с белыми стенами, паркетным полом среднего тона, угловым камином, фасадом камина из бетона, телевизором на стене и балками на потолке
Источник вдохновения для домашнего уюта: большая открытая гостиная комната в классическом стиле с белыми стенами, паркетным полом среднего тона, угловым камином, фасадом камина из бетона, телевизором на стене и балками на потолке
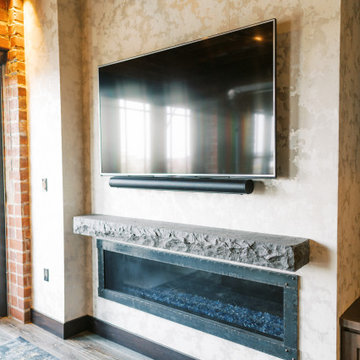
This remodel transformed two condos into one, overcoming access challenges. We designed the space for a seamless transition, adding function with a laundry room, powder room, bar, and entertaining space.
In this modern entertaining space, sophistication meets leisure. A pool table, elegant furniture, and a contemporary fireplace create a refined ambience. The center table and TV contribute to a tastefully designed area.
---Project by Wiles Design Group. Their Cedar Rapids-based design studio serves the entire Midwest, including Iowa City, Dubuque, Davenport, and Waterloo, as well as North Missouri and St. Louis.
For more about Wiles Design Group, see here: https://wilesdesigngroup.com/
To learn more about this project, see here: https://wilesdesigngroup.com/cedar-rapids-condo-remodel
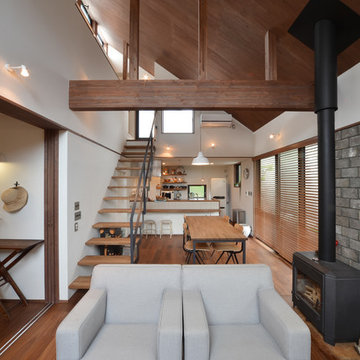
На фото: гостиная комната в восточном стиле с паркетным полом среднего тона, печью-буржуйкой, фасадом камина из бетона, белыми стенами и коричневым полом
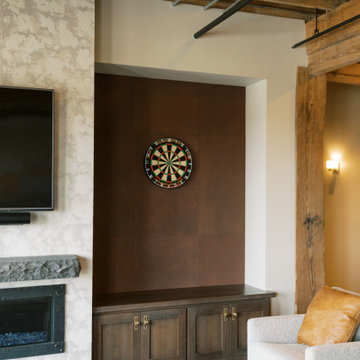
This remodel transformed two condos into one, overcoming access challenges. We designed the space for a seamless transition, adding function with a laundry room, powder room, bar, and entertaining space.
In this modern entertaining space, sophistication meets leisure. A pool table, elegant furniture, and a contemporary fireplace create a refined ambience. The center table and TV contribute to a tastefully designed area.
---Project by Wiles Design Group. Their Cedar Rapids-based design studio serves the entire Midwest, including Iowa City, Dubuque, Davenport, and Waterloo, as well as North Missouri and St. Louis.
For more about Wiles Design Group, see here: https://wilesdesigngroup.com/
To learn more about this project, see here: https://wilesdesigngroup.com/cedar-rapids-condo-remodel
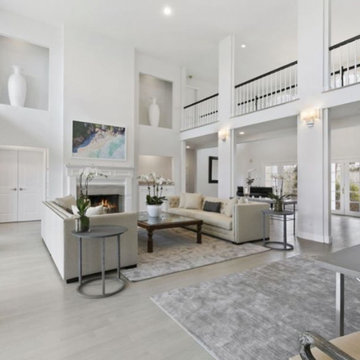
Пример оригинального дизайна: большая открытая гостиная комната в стиле модернизм с белыми стенами, полом из винила, стандартным камином, фасадом камина из бетона, серым полом, сводчатым потолком и ковром на полу без телевизора

Стильный дизайн: большая открытая гостиная комната в белых тонах с отделкой деревом в современном стиле с белыми стенами, светлым паркетным полом, стандартным камином, фасадом камина из бетона и сводчатым потолком - последний тренд

Свежая идея для дизайна: маленькая открытая гостиная комната в стиле ретро с бетонным полом, двусторонним камином, фасадом камина из бетона, бежевым полом и деревянным потолком для на участке и в саду - отличное фото интерьера

The Billiards room of the home is the central room on the east side of the house, connecting the office, bar, and study together.
На фото: большая изолированная комната для игр в классическом стиле с синими стенами, паркетным полом среднего тона, стандартным камином, фасадом камина из бетона, коричневым полом, многоуровневым потолком и панелями на части стены без телевизора
На фото: большая изолированная комната для игр в классическом стиле с синими стенами, паркетным полом среднего тона, стандартным камином, фасадом камина из бетона, коричневым полом, многоуровневым потолком и панелями на части стены без телевизора
Гостиная с фасадом камина из бетона и любым потолком – фото дизайна интерьера
6

