Гостиная с фасадом камина из бетона – фото дизайна интерьера
Сортировать:
Бюджет
Сортировать:Популярное за сегодня
1 - 20 из 81 фото
1 из 3

Photo by Linda Oyama-Bryan
Идея дизайна: открытая гостиная комната среднего размера в стиле рустика с бежевыми стенами, стандартным камином, телевизором на стене, паркетным полом среднего тона, фасадом камина из бетона, коричневым полом и ковром на полу
Идея дизайна: открытая гостиная комната среднего размера в стиле рустика с бежевыми стенами, стандартным камином, телевизором на стене, паркетным полом среднего тона, фасадом камина из бетона, коричневым полом и ковром на полу
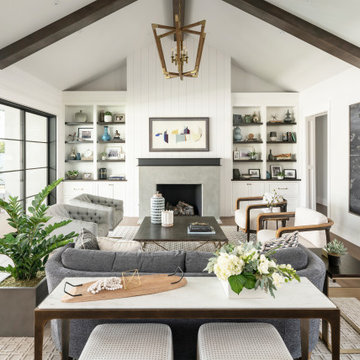
Источник вдохновения для домашнего уюта: парадная гостиная комната в морском стиле с белыми стенами, паркетным полом среднего тона, стандартным камином, фасадом камина из бетона и ковром на полу без телевизора

На фото: большая парадная, открытая гостиная комната в стиле модернизм с белыми стенами, полом из известняка, горизонтальным камином, фасадом камина из бетона и ковром на полу без телевизора с
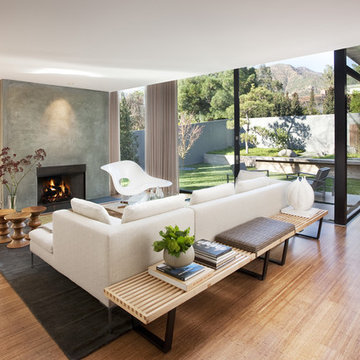
Architect: Brett Ettinger
Photo Credit: Jim Bartsch Photography
Award Winner: Master Design Award
Источник вдохновения для домашнего уюта: гостиная комната в стиле ретро с фасадом камина из бетона, белыми стенами и ковром на полу
Источник вдохновения для домашнего уюта: гостиная комната в стиле ретро с фасадом камина из бетона, белыми стенами и ковром на полу
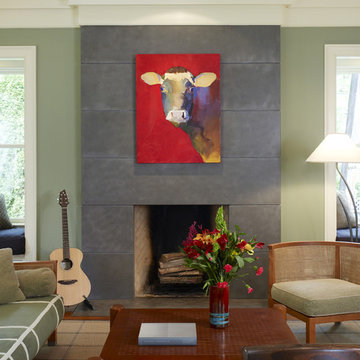
This great room embodies open concept while maintaining distinctive stylish spaces.
Photo by Hoachlander Davis Photography
Architect Jeff Broadhurst
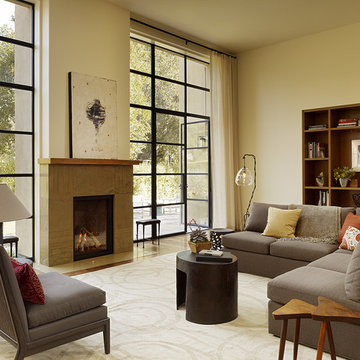
Karin Payson A+D, Staprans Design, Matthew Millman Photography
Идея дизайна: гостиная комната в стиле неоклассика (современная классика) с фасадом камина из бетона и ковром на полу
Идея дизайна: гостиная комната в стиле неоклассика (современная классика) с фасадом камина из бетона и ковром на полу
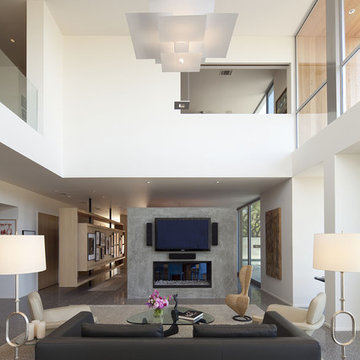
Свежая идея для дизайна: большая открытая гостиная комната:: освещение в современном стиле с телевизором на стене, белыми стенами, бетонным полом, двусторонним камином, фасадом камина из бетона и ковром на полу - отличное фото интерьера
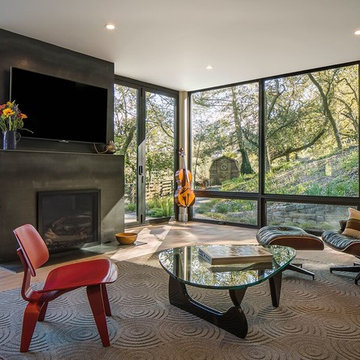
На фото: большая открытая гостиная комната в современном стиле с паркетным полом среднего тона, стандартным камином, фасадом камина из бетона, телевизором на стене и ковром на полу с

A view of the home's great room with wrapping windows to offer views toward the Cascade Mountain range. The gas ribbon of fire firebox provides drama to the polished concrete surround
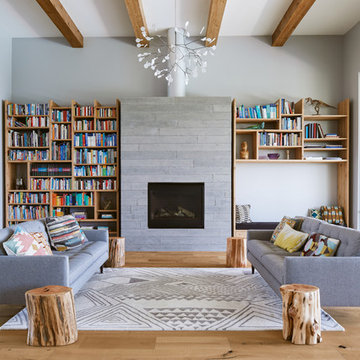
Стильный дизайн: гостиная комната в современном стиле с с книжными шкафами и полками, серыми стенами, светлым паркетным полом, стандартным камином и фасадом камина из бетона - последний тренд

Пример оригинального дизайна: большая изолированная гостиная комната в современном стиле с белыми стенами, темным паркетным полом, стандартным камином, телевизором на стене, фасадом камина из бетона, коричневым полом и ковром на полу
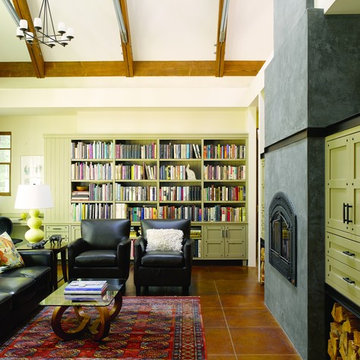
Alex Hayden
Стильный дизайн: парадная, изолированная гостиная комната среднего размера в современном стиле с бетонным полом, бежевыми стенами, печью-буржуйкой, фасадом камина из бетона и коричневым полом без телевизора - последний тренд
Стильный дизайн: парадная, изолированная гостиная комната среднего размера в современном стиле с бетонным полом, бежевыми стенами, печью-буржуйкой, фасадом камина из бетона и коричневым полом без телевизора - последний тренд

With a compact form and several integrated sustainable systems, the Capitol Hill Residence achieves the client’s goals to maximize the site’s views and resources while responding to its micro climate. Some of the sustainable systems are architectural in nature. For example, the roof rainwater collects into a steel entry water feature, day light from a typical overcast Seattle sky penetrates deep into the house through a central translucent slot, and exterior mounted mechanical shades prevent excessive heat gain without sacrificing the view. Hidden systems affect the energy consumption of the house such as the buried geothermal wells and heat pumps that aid in both heating and cooling, and a 30 panel photovoltaic system mounted on the roof feeds electricity back to the grid.
The minimal foundation sits within the footprint of the previous house, while the upper floors cantilever off the foundation as if to float above the front entry water feature and surrounding landscape. The house is divided by a sloped translucent ceiling that contains the main circulation space and stair allowing daylight deep into the core. Acrylic cantilevered treads with glazed guards and railings keep the visual appearance of the stair light and airy allowing the living and dining spaces to flow together.
While the footprint and overall form of the Capitol Hill Residence were shaped by the restrictions of the site, the architectural and mechanical systems at work define the aesthetic. Working closely with a team of engineers, landscape architects, and solar designers we were able to arrive at an elegant, environmentally sustainable home that achieves the needs of the clients, and fits within the context of the site and surrounding community.
(c) Steve Keating Photography
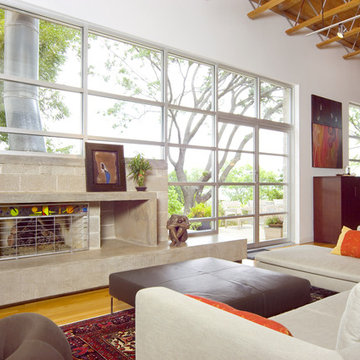
Photographer: Terri Glanger
Свежая идея для дизайна: открытая гостиная комната в современном стиле с белыми стенами, паркетным полом среднего тона, стандартным камином и фасадом камина из бетона - отличное фото интерьера
Свежая идея для дизайна: открытая гостиная комната в современном стиле с белыми стенами, паркетным полом среднего тона, стандартным камином и фасадом камина из бетона - отличное фото интерьера
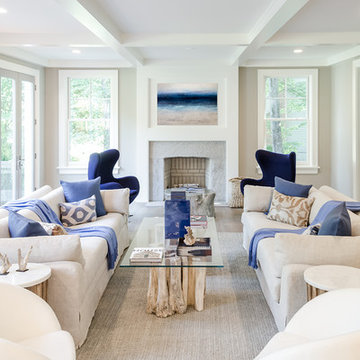
На фото: изолированная, парадная гостиная комната среднего размера в стиле неоклассика (современная классика) с бежевыми стенами, стандартным камином, фасадом камина из бетона и светлым паркетным полом
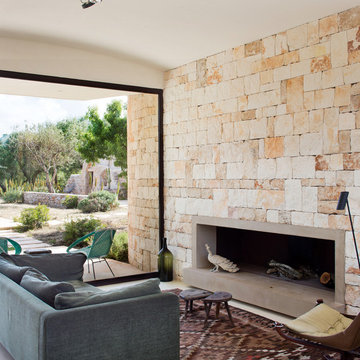
Стильный дизайн: парадная гостиная комната в средиземноморском стиле с горизонтальным камином, фасадом камина из бетона и ковром на полу без телевизора - последний тренд
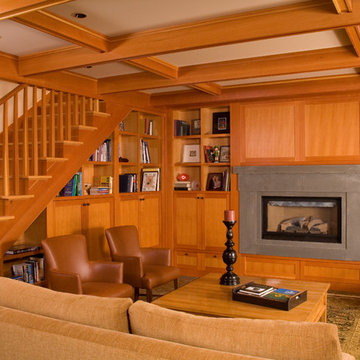
Photos by Northlight Photography. Lake Washington remodel featuring native Pacific Northwest Materials and aesthetics. Clean, cool concrete fireplace surround provides a focal point for this warm and inviting living room.
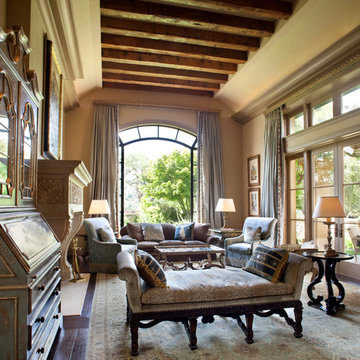
Plush textiles and detailed furnishings are the key ingredients to this living room. With flowing floor length curtains, velvet fabrics, and ornate casegoods and furnishings, we brought a luxurious and relaxed Veneto style to this California dream home.
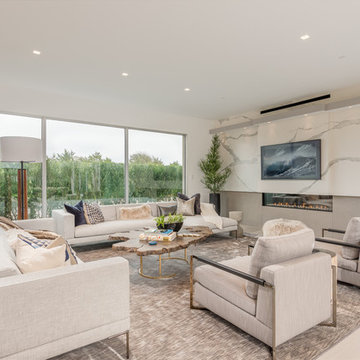
На фото: огромная парадная гостиная комната в современном стиле с светлым паркетным полом, горизонтальным камином, фасадом камина из бетона и бежевым полом с
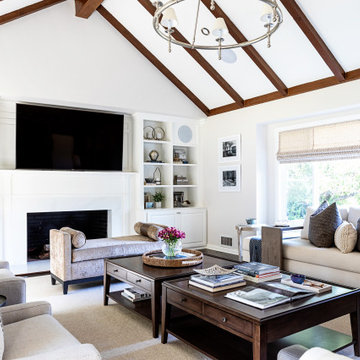
The entryway, living, and dining room in this Chevy Chase home were renovated with structural changes to accommodate a family of five. It features a bright palette, functional furniture, a built-in BBQ/grill, and statement lights.
Project designed by Courtney Thomas Design in La Cañada. Serving Pasadena, Glendale, Monrovia, San Marino, Sierra Madre, South Pasadena, and Altadena.
For more about Courtney Thomas Design, click here: https://www.courtneythomasdesign.com/
To learn more about this project, click here:
https://www.courtneythomasdesign.com/portfolio/home-renovation-la-canada/
Гостиная с фасадом камина из бетона – фото дизайна интерьера
1

