Гостиная с двусторонним камином и балками на потолке – фото дизайна интерьера
Сортировать:
Бюджет
Сортировать:Популярное за сегодня
61 - 80 из 377 фото
1 из 3
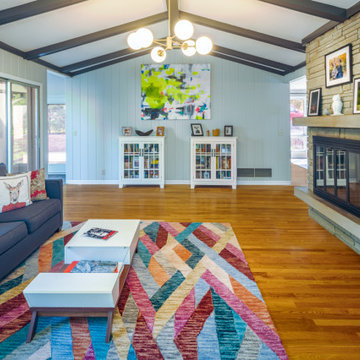
На фото: большая изолированная гостиная комната в стиле ретро с паркетным полом среднего тона, двусторонним камином, фасадом камина из камня и балками на потолке
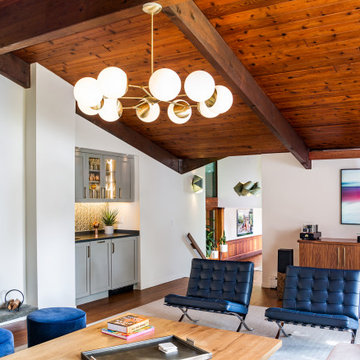
Пример оригинального дизайна: гостиная комната в стиле ретро с белыми стенами, темным паркетным полом, двусторонним камином, фасадом камина из каменной кладки и балками на потолке

Fall in love with this Beautiful Modern Country Farmhouse nestled in Cobble Hill BC.
This Farmhouse has an ideal design for a family home, sprawled on 2 levels that are perfect for daily family living a well as entertaining guests and hosting special celebrations.
This gorgeous kitchen boasts beautiful fir beams with herringbone floors.
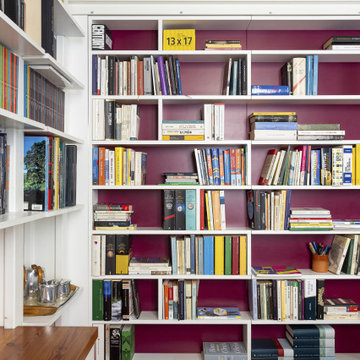
La libreria sotto al soppalco (nasconde) ha integrata una porta per l'accesso alla cabina armadio sotto al soppalco. Questo passaggio permette poi di passare dalla cabina armadio al bagno padronale e successivamente alla camera da letto creando circolarità attorno alla casa.
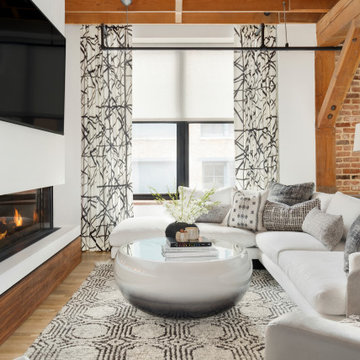
Стильный дизайн: маленькая открытая гостиная комната в современном стиле с двусторонним камином, фасадом камина из камня, телевизором на стене, белыми стенами, паркетным полом среднего тона, коричневым полом и балками на потолке для на участке и в саду - последний тренд
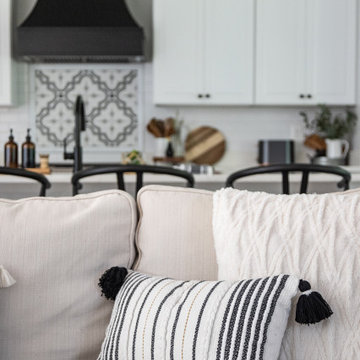
Modern farmhouse new construction great room in Haymarket, VA.
Свежая идея для дизайна: открытая гостиная комната среднего размера в стиле кантри с белыми стенами, полом из винила, двусторонним камином, фасадом камина из вагонки, телевизором на стене, коричневым полом и балками на потолке - отличное фото интерьера
Свежая идея для дизайна: открытая гостиная комната среднего размера в стиле кантри с белыми стенами, полом из винила, двусторонним камином, фасадом камина из вагонки, телевизором на стене, коричневым полом и балками на потолке - отличное фото интерьера
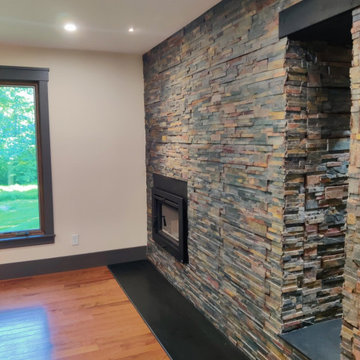
Living space with built in fireplace!
На фото: большая гостиная комната в стиле рустика с белыми стенами, паркетным полом среднего тона, двусторонним камином, фасадом камина из каменной кладки, оранжевым полом и балками на потолке
На фото: большая гостиная комната в стиле рустика с белыми стенами, паркетным полом среднего тона, двусторонним камином, фасадом камина из каменной кладки, оранжевым полом и балками на потолке
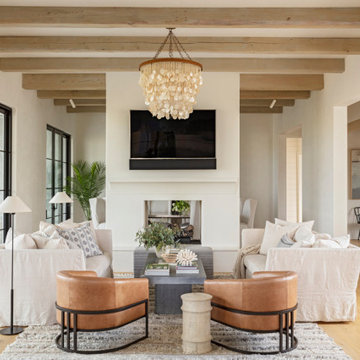
Идея дизайна: открытая гостиная комната в морском стиле с белыми стенами, светлым паркетным полом, двусторонним камином, фасадом камина из штукатурки, телевизором на стене и балками на потолке
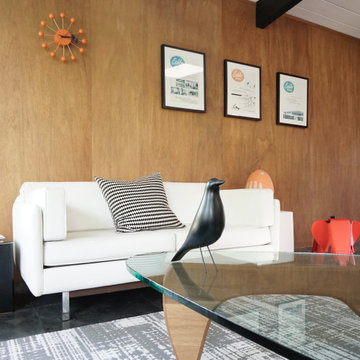
На фото: открытая гостиная комната среднего размера в стиле ретро с полом из керамогранита, двусторонним камином, фасадом камина из кирпича, черным полом, балками на потолке и панелями на части стены без телевизора
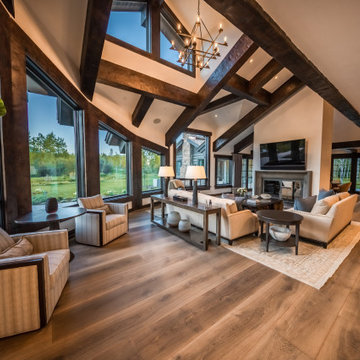
Идея дизайна: большая открытая гостиная комната в стиле рустика с бежевыми стенами, темным паркетным полом, двусторонним камином, фасадом камина из дерева, телевизором на стене, коричневым полом и балками на потолке
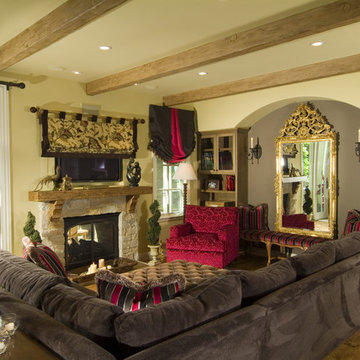
Old world charm with pops of color - TV is behind the tapestry over the fireplace, we added beams to the low ceilings to give more charm and warmth to the space. Pops of fuchsia bring a playful element to room.
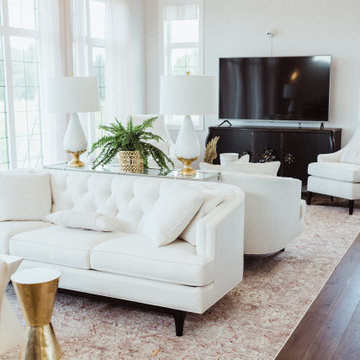
Свежая идея для дизайна: огромная парадная, двухуровневая гостиная комната в классическом стиле с серыми стенами, паркетным полом среднего тона, двусторонним камином, отдельно стоящим телевизором, коричневым полом и балками на потолке - отличное фото интерьера
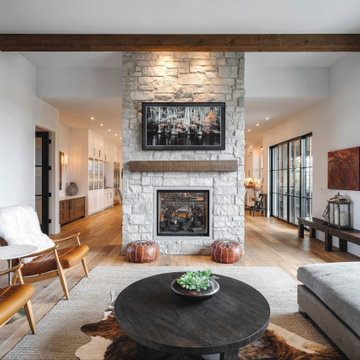
Свежая идея для дизайна: открытая гостиная комната среднего размера в стиле фьюжн с темным паркетным полом, двусторонним камином, фасадом камина из каменной кладки, телевизором на стене и балками на потолке - отличное фото интерьера

The fireplace mantel is made from the same materials as the exposed ceiling beams and wooden support posts.
Custom niches and display lighting were built specifically for owners art collection.
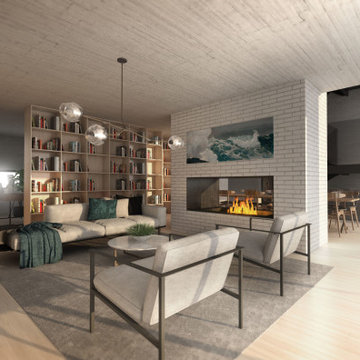
The White House is a new build house project for a young family in Bolton. The clients initially gained approval to extend the original dwelling at the front and rear of the property.
However, working with the clients, we have boosted their initial aspirations of achieving a modern/contemporary design by coming up with a new/fresh design that better accomplishes the client’s needs and requirements.
The new project will capture large floor to ceiling voids letting in vast amounts of light, both to the north and south of the property. We have also introduced long vistas through the dwelling – allowing for seamless flow from one space to the next.

Living room over looking basket ball court with a Custom 3-sided Fireplace with Porcelain tile. Contemporary custom furniture made to order. Truss ceiling with stained finish, Cable wire rail system . Doors lead out to pool

Зона отдыха - гостиная-столовая с мягкой мебелью в восточном стиле и камином.
Архитекторы:
Дмитрий Глушков
Фёдор Селенин
фото:
Андрей Лысиков
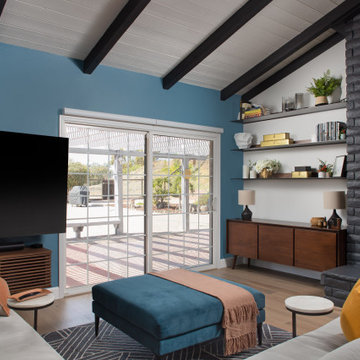
Our mission was to completely update and transform their huge house into a cozy, welcoming and warm home of their own.
“When we moved in, it was such a novelty to live in a proper house. But it still felt like the in-law’s home,” our clients told us. “Our dream was to make it feel like our home.”
Our transformation skills were put to the test when we created the host-worthy kitchen space (complete with a barista bar!) that would double as the heart of their home and a place to make memories with their friends and family.
We upgraded and updated their dark and uninviting family room with fresh furnishings, flooring and lighting and turned those beautiful exposed beams into a feature point of the space.
The end result was a flow of modern, welcoming and authentic spaces that finally felt like home. And, yep … the invite was officially sent out!
Our clients had an eclectic style rich in history, culture and a lifetime of adventures. We wanted to highlight these stories in their home and give their memorabilia places to be seen and appreciated.
The at-home office was crafted to blend subtle elegance with a calming, casual atmosphere that would make it easy for our clients to enjoy spending time in the space (without it feeling like they were working!)
We carefully selected a pop of color as the feature wall in the primary suite and installed a gorgeous shiplap ledge wall for our clients to display their meaningful art and memorabilia.
Then, we carried the theme all the way into the ensuite to create a retreat that felt complete.
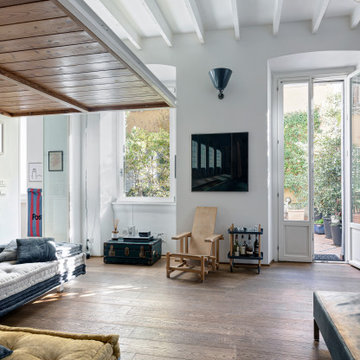
Zona salotto: Libreria a cubotti in larice (elementi di risulta del soppalco).Soppalco in legno di larice con scala retrattile in ferro e legno. Divani realizzati con materassi in lana. Travi a vista verniciate bianche. Pouf Cappellini.
Sedia realizzata dall'architetto su disegno della famosa Red&Blu di Rietveld.
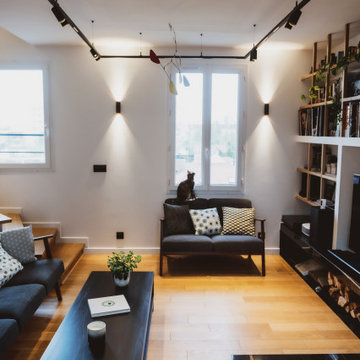
На фото: открытая гостиная комната среднего размера, в белых тонах с отделкой деревом:: освещение в стиле модернизм с с книжными шкафами и полками, белыми стенами, светлым паркетным полом, двусторонним камином, фасадом камина из штукатурки, мультимедийным центром и балками на потолке
Гостиная с двусторонним камином и балками на потолке – фото дизайна интерьера
4

