Гостиная с двусторонним камином – фото дизайна интерьера
Сортировать:
Бюджет
Сортировать:Популярное за сегодня
161 - 180 из 3 407 фото
1 из 3
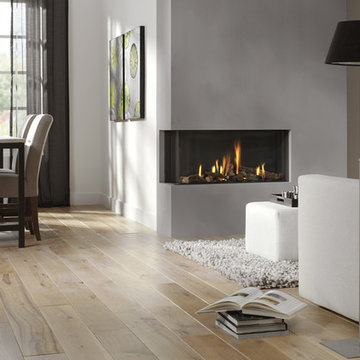
X-FIRE B95 - Balanced Flue Gas Fire.
Frameless 2-sided built-in fire, left or right corner.
Choice of log set or white marble stones.
Price £4995
Currently unavailable to buy online; please call 08450766545 to discuss, view or buy.
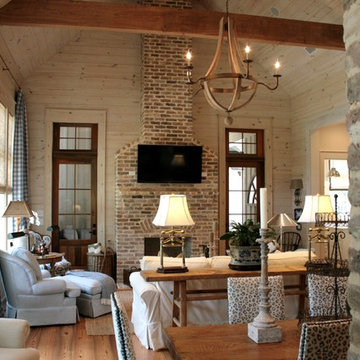
This cottage has an open floor plan and architectural details. The living area looks spacious and welcoming with cathedral wood ceilings and wood plank walls. The exposed beams create a warm cottage atmosphere. The rustic elements add to the charm of this southern cottage. Designed by Bob Chatham Custom Home Design and built by Scott Norman.
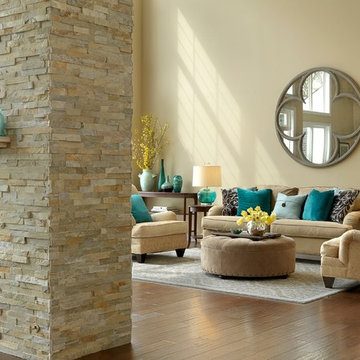
Photographer: Alise O'brien
Идея дизайна: большая парадная, открытая гостиная комната в стиле неоклассика (современная классика) с бежевыми стенами, паркетным полом среднего тона, двусторонним камином и фасадом камина из камня без телевизора
Идея дизайна: большая парадная, открытая гостиная комната в стиле неоклассика (современная классика) с бежевыми стенами, паркетным полом среднего тона, двусторонним камином и фасадом камина из камня без телевизора
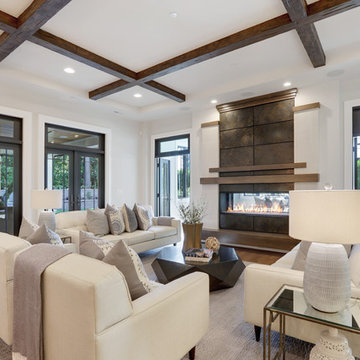
Стильный дизайн: большая открытая гостиная комната в современном стиле с фасадом камина из металла, коричневым полом, паркетным полом среднего тона, двусторонним камином и серыми стенами - последний тренд
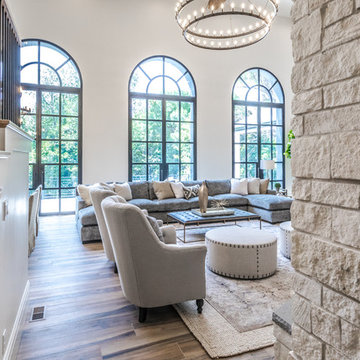
Источник вдохновения для домашнего уюта: большая открытая гостиная комната в средиземноморском стиле с бежевыми стенами, полом из керамической плитки, двусторонним камином, фасадом камина из камня, телевизором на стене, коричневым полом и ковром на полу
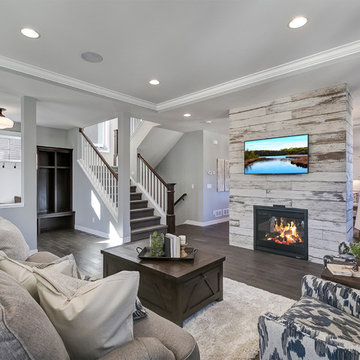
Пример оригинального дизайна: парадная, открытая гостиная комната среднего размера в стиле неоклассика (современная классика) с серыми стенами, темным паркетным полом, двусторонним камином, фасадом камина из дерева, телевизором на стене и серым полом
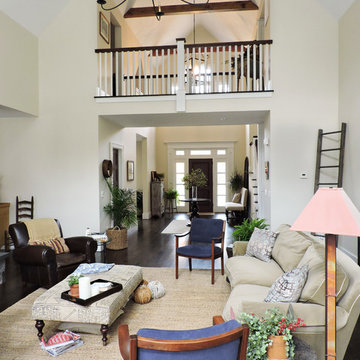
Living room with stone fireplace
Источник вдохновения для домашнего уюта: большая парадная, изолированная гостиная комната в стиле кантри с бежевыми стенами, темным паркетным полом, двусторонним камином, фасадом камина из камня, телевизором на стене и коричневым полом
Источник вдохновения для домашнего уюта: большая парадная, изолированная гостиная комната в стиле кантри с бежевыми стенами, темным паркетным полом, двусторонним камином, фасадом камина из камня, телевизором на стене и коричневым полом
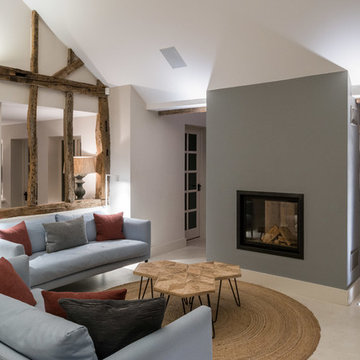
Conversion and renovation of a Grade II listed barn into a bright contemporary home
На фото: большая открытая гостиная комната в стиле кантри с белыми стенами, полом из известняка, двусторонним камином, фасадом камина из металла и белым полом с
На фото: большая открытая гостиная комната в стиле кантри с белыми стенами, полом из известняка, двусторонним камином, фасадом камина из металла и белым полом с
All public spaces were completely reconfigured, the hallway width doubled,
ceiling in entry, kitchen and living room raised, all architectural wood work redesigned
Photo by Paul Dyer Photography
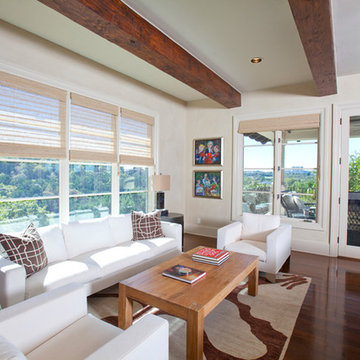
Photographed by: Julie Soefer Photography
На фото: большая открытая гостиная комната в средиземноморском стиле с бежевыми стенами, темным паркетным полом, двусторонним камином, фасадом камина из камня и мультимедийным центром
На фото: большая открытая гостиная комната в средиземноморском стиле с бежевыми стенами, темным паркетным полом, двусторонним камином, фасадом камина из камня и мультимедийным центром
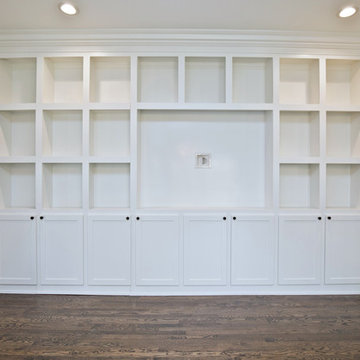
Идея дизайна: большая парадная, изолированная гостиная комната в классическом стиле с серыми стенами, темным паркетным полом, двусторонним камином, фасадом камина из кирпича и коричневым полом без телевизора
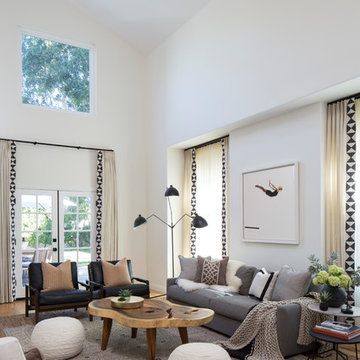
Meghan Bob Photography
На фото: открытая гостиная комната среднего размера в стиле неоклассика (современная классика) с белыми стенами, светлым паркетным полом, двусторонним камином, фасадом камина из камня и коричневым полом без телевизора
На фото: открытая гостиная комната среднего размера в стиле неоклассика (современная классика) с белыми стенами, светлым паркетным полом, двусторонним камином, фасадом камина из камня и коричневым полом без телевизора
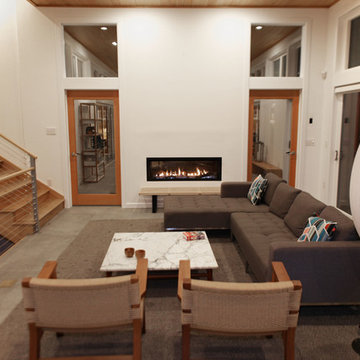
Watch NGHTV host Ty Pennington take a home from dated to revolutionary with the Heat & Glo MEZZO See-Through gas fireplace and other futuristic home appliances and construction processes. // Photo by: NextGen Home TV
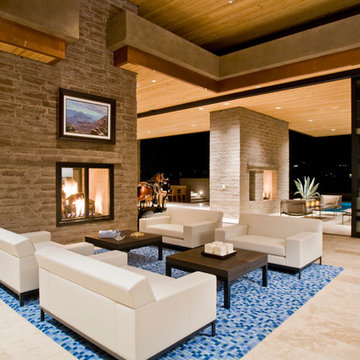
Стильный дизайн: открытая, парадная гостиная комната в стиле модернизм с двусторонним камином и фасадом камина из кирпича - последний тренд
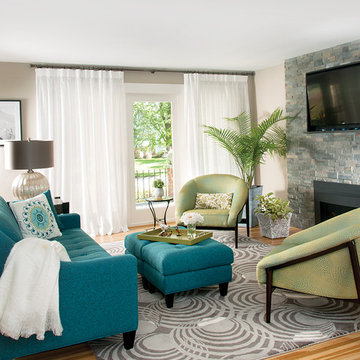
This project was a part of a complete home makeover.
Пример оригинального дизайна: маленькая открытая гостиная комната:: освещение в современном стиле с бежевыми стенами, светлым паркетным полом, двусторонним камином, фасадом камина из камня и телевизором на стене для на участке и в саду
Пример оригинального дизайна: маленькая открытая гостиная комната:: освещение в современном стиле с бежевыми стенами, светлым паркетным полом, двусторонним камином, фасадом камина из камня и телевизором на стене для на участке и в саду
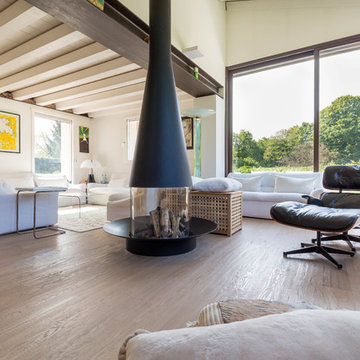
Стильный дизайн: большая открытая гостиная комната:: освещение в современном стиле с белыми стенами, светлым паркетным полом, двусторонним камином, фасадом камина из металла и бежевым полом - последний тренд
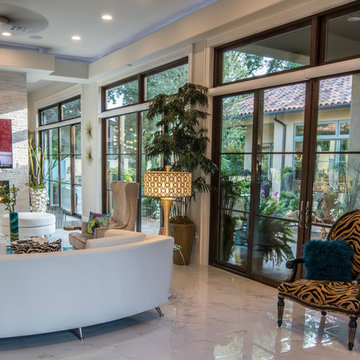
Ann Sherman
Стильный дизайн: большая открытая гостиная комната в современном стиле с бежевыми стенами, мраморным полом, двусторонним камином, фасадом камина из камня и мультимедийным центром - последний тренд
Стильный дизайн: большая открытая гостиная комната в современном стиле с бежевыми стенами, мраморным полом, двусторонним камином, фасадом камина из камня и мультимедийным центром - последний тренд
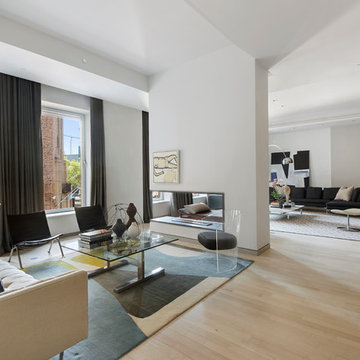
This home's impeccable custom renovation beautifully complements its bright, open living spaces. The loft opens via private keyed elevator into an expansive great room featuring soaring ceilings of over 11' and oversized south-facing windows that flood the apartment with natural light. A gorgeous double-sided fireplace divides the room into two distinct living and entertaining spaces complete with a wet bar and adjoining marble powder room. A custom Lutron lighting and Sonos sound system throughout makes loft entertaining a breeze. -- Gotham Photo Company
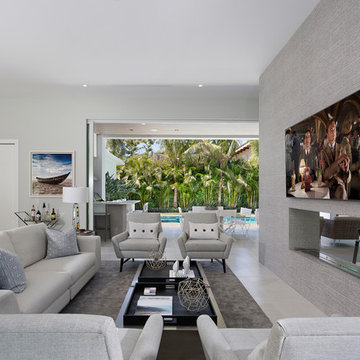
Living Room
Стильный дизайн: открытая гостиная комната среднего размера в современном стиле с серыми стенами, фасадом камина из плитки, телевизором на стене, серым полом и двусторонним камином - последний тренд
Стильный дизайн: открытая гостиная комната среднего размера в современном стиле с серыми стенами, фасадом камина из плитки, телевизором на стене, серым полом и двусторонним камином - последний тренд
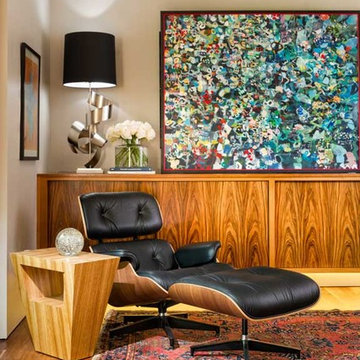
Historical Renovation
Objective: The homeowners asked us to join the project after partial demo and construction was in full
swing. Their desire was to significantly enlarge and update the charming mid-century modern home to
meet the needs of their joined families and frequent social gatherings. It was critical though that the
expansion be seamless between old and new, where one feels as if the home “has always been this
way”.
Solution: We created spaces within rooms that allowed family to gather and socialize freely or allow for
private conversations. As constant entertainers, the couple wanted easier access to their favorite wines
than having to go to the basement cellar. A custom glass and stainless steel wine cellar was created
where bottles seem to float in the space between the dining room and kitchen area.
A nineteen foot long island dominates the great room as well as any social gathering where it is
generally spread from end to end with food and surrounded by friends and family.
Aside of the master suite, three oversized bedrooms each with a large en suite bath provide plenty of
space for kids returning from college and frequent visits from friends and family.
A neutral color palette was chosen throughout to bring warmth into the space but not fight with the
clients’ collections of art, antique rugs and furnishings. Soaring ceiling, windows and huge sliding doors
bring the naturalness of the large wooded lot inside while lots of natural wood and stone was used to
further complement the outdoors and their love of nature.
Outside, a large ground level fire-pit surrounded by comfortable chairs is another favorite gathering
spot.
Гостиная с двусторонним камином – фото дизайна интерьера
9

