Гостиная с двусторонним камином – фото дизайна интерьера
Сортировать:
Бюджет
Сортировать:Популярное за сегодня
81 - 100 из 3 407 фото
1 из 3

Au centre du vaste salon une juxtaposition de 4 tables basses en bois surmontées d'un plateau en terre cuite prolonge le plan vertical de la cheminée.
Crédit photo Valérie Chomarat, chalet Combloux

Full design of all Architectural details and finishes with turn-key furnishings and styling throughout with this Grand Living room.
Photography by Carlson Productions, LLC
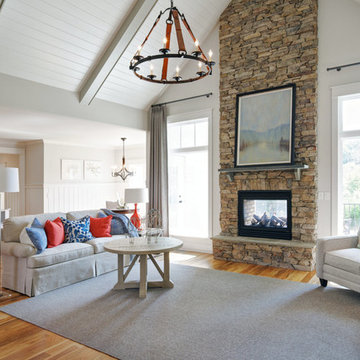
J. Sinclair
Свежая идея для дизайна: открытая, парадная гостиная комната среднего размера в стиле кантри с паркетным полом среднего тона, двусторонним камином, фасадом камина из камня и серыми стенами без телевизора - отличное фото интерьера
Свежая идея для дизайна: открытая, парадная гостиная комната среднего размера в стиле кантри с паркетным полом среднего тона, двусторонним камином, фасадом камина из камня и серыми стенами без телевизора - отличное фото интерьера
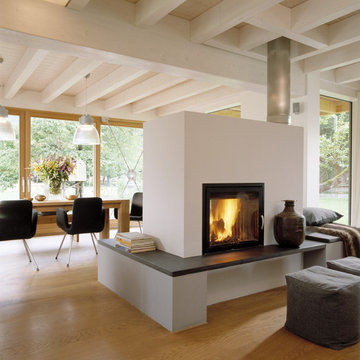
Den Mittelpunkt im Wohnbereich bildet ein Kaminofen, an zwei Seiten mit großen Glasscheiben geöffnet, mit wärmender Relaxingliege der das gesamte Erdgeschoß mit wohliger knisternder Wärme versorgt.
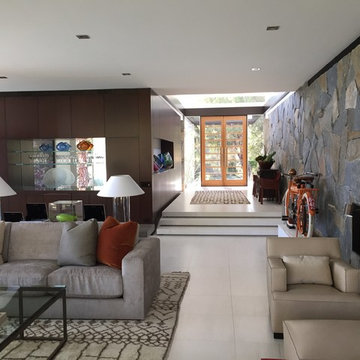
Идея дизайна: открытая гостиная комната среднего размера в стиле ретро с бежевыми стенами, полом из керамогранита, двусторонним камином, фасадом камина из камня и бежевым полом
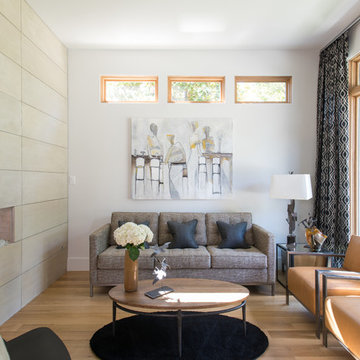
Идея дизайна: гостиная комната в современном стиле с белыми стенами, светлым паркетным полом, двусторонним камином и красивыми шторами
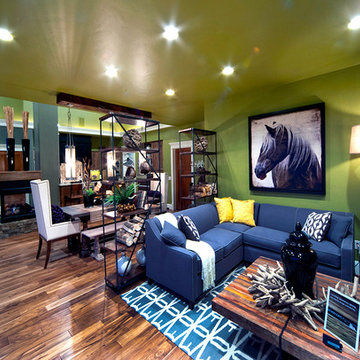
Phil Bell
Стильный дизайн: маленькая открытая гостиная комната в стиле кантри с зелеными стенами, паркетным полом среднего тона, двусторонним камином, фасадом камина из камня и телевизором на стене для на участке и в саду - последний тренд
Стильный дизайн: маленькая открытая гостиная комната в стиле кантри с зелеными стенами, паркетным полом среднего тона, двусторонним камином, фасадом камина из камня и телевизором на стене для на участке и в саду - последний тренд

Breathtaking views of the incomparable Big Sur Coast, this classic Tuscan design of an Italian farmhouse, combined with a modern approach creates an ambiance of relaxed sophistication for this magnificent 95.73-acre, private coastal estate on California’s Coastal Ridge. Five-bedroom, 5.5-bath, 7,030 sq. ft. main house, and 864 sq. ft. caretaker house over 864 sq. ft. of garage and laundry facility. Commanding a ridge above the Pacific Ocean and Post Ranch Inn, this spectacular property has sweeping views of the California coastline and surrounding hills. “It’s as if a contemporary house were overlaid on a Tuscan farm-house ruin,” says decorator Craig Wright who created the interiors. The main residence was designed by renowned architect Mickey Muenning—the architect of Big Sur’s Post Ranch Inn, —who artfully combined the contemporary sensibility and the Tuscan vernacular, featuring vaulted ceilings, stained concrete floors, reclaimed Tuscan wood beams, antique Italian roof tiles and a stone tower. Beautifully designed for indoor/outdoor living; the grounds offer a plethora of comfortable and inviting places to lounge and enjoy the stunning views. No expense was spared in the construction of this exquisite estate.
Presented by Olivia Hsu Decker
+1 415.720.5915
+1 415.435.1600
Decker Bullock Sotheby's International Realty
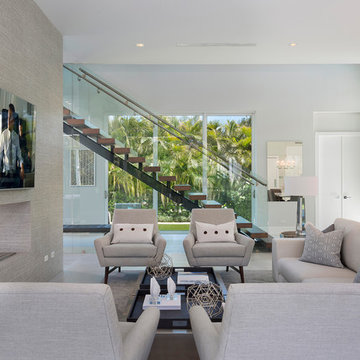
Living Room
На фото: большая парадная, открытая гостиная комната в стиле модернизм с серыми стенами, полом из керамогранита, двусторонним камином, телевизором на стене, серым полом и фасадом камина из штукатурки с
На фото: большая парадная, открытая гостиная комната в стиле модернизм с серыми стенами, полом из керамогранита, двусторонним камином, телевизором на стене, серым полом и фасадом камина из штукатурки с
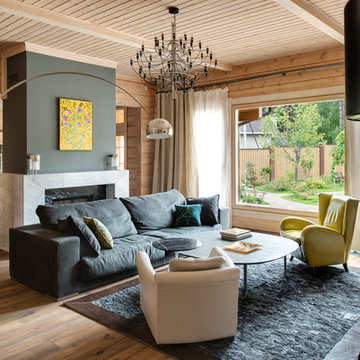
Стильный дизайн: гостиная комната в стиле неоклассика (современная классика) с серыми стенами, светлым паркетным полом и двусторонним камином - последний тренд

This 5687 sf home was a major renovation including significant modifications to exterior and interior structural components, walls and foundations. Included were the addition of several multi slide exterior doors, windows, new patio cover structure with master deck, climate controlled wine room, master bath steam shower, 4 new gas fireplace appliances and the center piece- a cantilever structural steel staircase with custom wood handrail and treads.
A complete demo down to drywall of all areas was performed excluding only the secondary baths, game room and laundry room where only the existing cabinets were kept and refinished. Some of the interior structural and partition walls were removed. All flooring, counter tops, shower walls, shower pans and tubs were removed and replaced.
New cabinets in kitchen and main bar by Mid Continent. All other cabinetry was custom fabricated and some existing cabinets refinished. Counter tops consist of Quartz, granite and marble. Flooring is porcelain tile and marble throughout. Wall surfaces are porcelain tile, natural stacked stone and custom wood throughout. All drywall surfaces are floated to smooth wall finish. Many electrical upgrades including LED recessed can lighting, LED strip lighting under cabinets and ceiling tray lighting throughout.
The front and rear yard was completely re landscaped including 2 gas fire features in the rear and a built in BBQ. The pool tile and plaster was refinished including all new concrete decking.
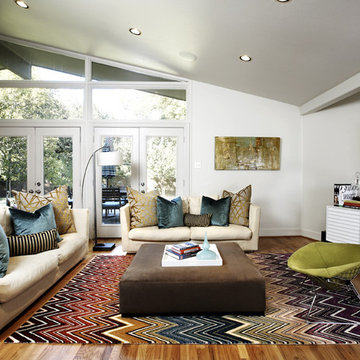
design by Pulp Design Studios | http://pulpdesignstudios.com/
photo by Kevin Dotolo | http://kevindotolo.com/
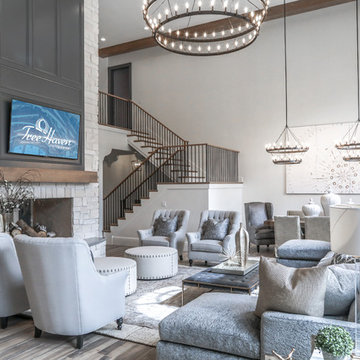
Brad Montgomery, tym.
На фото: большая открытая гостиная комната в средиземноморском стиле с бежевыми стенами, двусторонним камином, фасадом камина из камня, телевизором на стене, коричневым полом и полом из керамической плитки с
На фото: большая открытая гостиная комната в средиземноморском стиле с бежевыми стенами, двусторонним камином, фасадом камина из камня, телевизором на стене, коричневым полом и полом из керамической плитки с
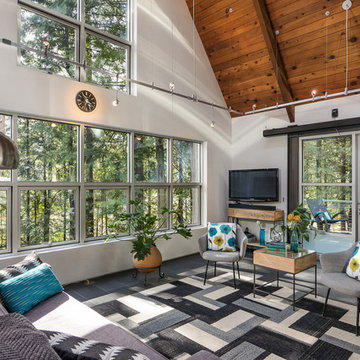
A dramatic chalet made of steel and glass. Designed by Sandler-Kilburn Architects, it is awe inspiring in its exquisitely modern reincarnation. Custom walnut cabinets frame the kitchen, a Tulikivi soapstone fireplace separates the space, a stainless steel Japanese soaking tub anchors the master suite. For the car aficionado or artist, the steel and glass garage is a delight and has a separate meter for gas and water. Set on just over an acre of natural wooded beauty adjacent to Mirrormont.
Fred Uekert-FJU Photo
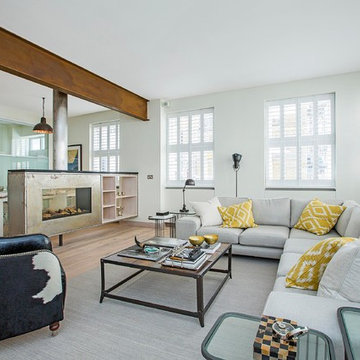
Источник вдохновения для домашнего уюта: парадная, открытая гостиная комната:: освещение в современном стиле с белыми стенами, паркетным полом среднего тона, двусторонним камином и фасадом камина из металла
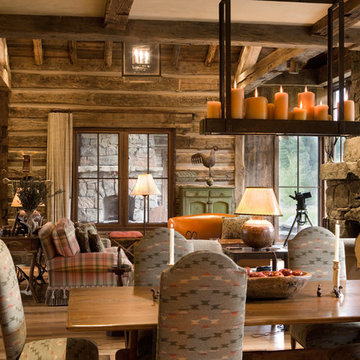
Пример оригинального дизайна: открытая гостиная комната среднего размера в стиле рустика с бежевыми стенами, светлым паркетным полом, двусторонним камином и фасадом камина из камня
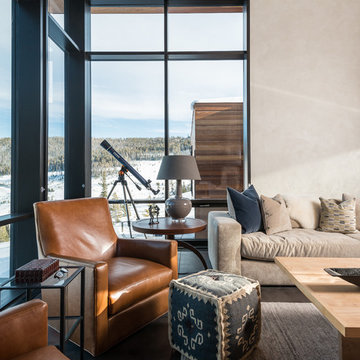
Идея дизайна: огромная открытая гостиная комната в современном стиле с бежевыми стенами, бетонным полом, двусторонним камином, фасадом камина из камня и отдельно стоящим телевизором
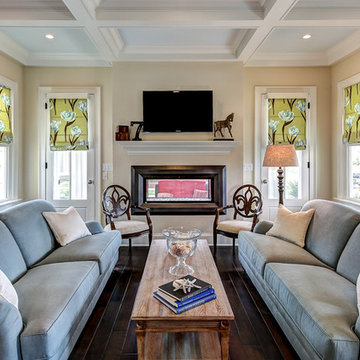
Double-sided Fireplace by FMI Products, Fireplace viewable from Living Room & Screen Porch, Photo by Tim Furlong Jr.
На фото: гостиная комната в классическом стиле с двусторонним камином и синим диваном
На фото: гостиная комната в классическом стиле с двусторонним камином и синим диваном
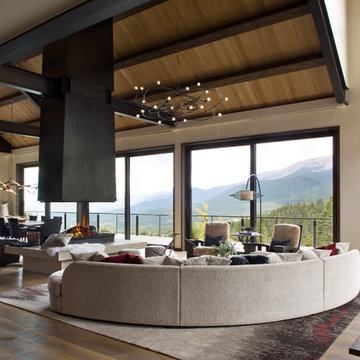
Стильный дизайн: открытая гостиная комната в стиле рустика с бежевыми стенами, темным паркетным полом, двусторонним камином и коричневым полом - последний тренд
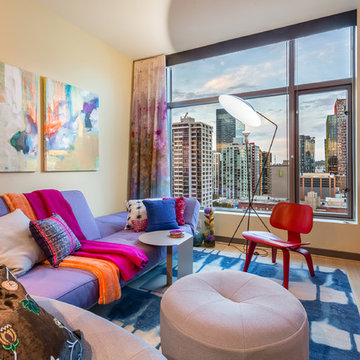
Light and fire indoors warms up the coolest hues outdoors. Ceiling heights are elevated with floor-to-ceiling custom hand painted drapery. Bland turns bold with a vivid area rug.
Гостиная с двусторонним камином – фото дизайна интерьера
5

