Гостиная с двусторонним камином – фото дизайна интерьера класса люкс
Сортировать:
Бюджет
Сортировать:Популярное за сегодня
161 - 180 из 2 120 фото
1 из 3

Photography - LongViews Studios
Стильный дизайн: огромная открытая гостиная комната в стиле рустика с коричневыми стенами, паркетным полом среднего тона, двусторонним камином, фасадом камина из камня, телевизором на стене и коричневым полом - последний тренд
Стильный дизайн: огромная открытая гостиная комната в стиле рустика с коричневыми стенами, паркетным полом среднего тона, двусторонним камином, фасадом камина из камня, телевизором на стене и коричневым полом - последний тренд
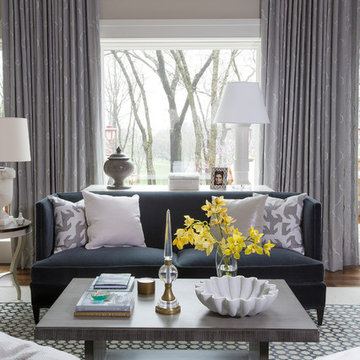
Two-story custom drapery panels frame the large windows.
A pair of matching sofas were upholstered in navy mohair to bring out the blue in the wool area rug.
Heidi Zeiger
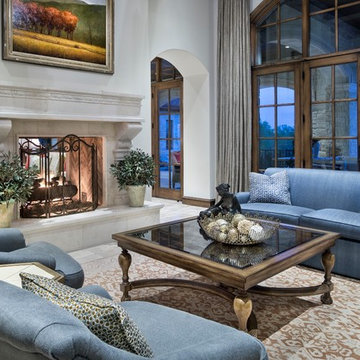
Photography: Piston Design
Стильный дизайн: большая парадная, открытая гостиная комната с двусторонним камином без телевизора - последний тренд
Стильный дизайн: большая парадная, открытая гостиная комната с двусторонним камином без телевизора - последний тренд
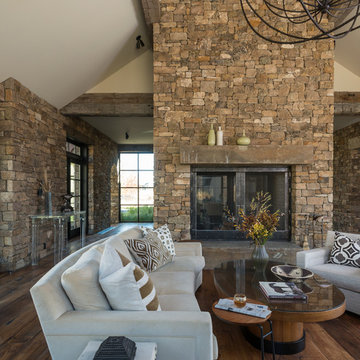
На фото: открытая гостиная комната среднего размера в стиле рустика с коричневыми стенами, паркетным полом среднего тона, двусторонним камином и фасадом камина из камня без телевизора с
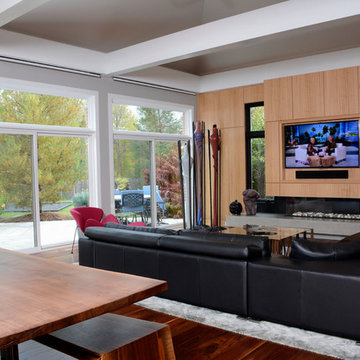
JP Hamel Photography
Стильный дизайн: большая парадная, открытая гостиная комната в стиле модернизм с фасадом камина из бетона, серыми стенами, темным паркетным полом, двусторонним камином, мультимедийным центром и коричневым полом - последний тренд
Стильный дизайн: большая парадная, открытая гостиная комната в стиле модернизм с фасадом камина из бетона, серыми стенами, темным паркетным полом, двусторонним камином, мультимедийным центром и коричневым полом - последний тренд
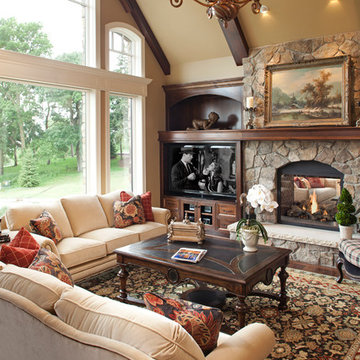
Design | Lynn Goodwin of Romens Interiors
Builder | Steiner and Koppelman
Landmark Photography
Свежая идея для дизайна: огромная открытая гостиная комната в классическом стиле с бежевыми стенами, темным паркетным полом, двусторонним камином, фасадом камина из камня и отдельно стоящим телевизором - отличное фото интерьера
Свежая идея для дизайна: огромная открытая гостиная комната в классическом стиле с бежевыми стенами, темным паркетным полом, двусторонним камином, фасадом камина из камня и отдельно стоящим телевизором - отличное фото интерьера
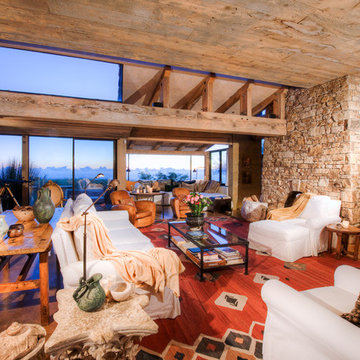
Breathtaking views of the incomparable Big Sur Coast, this classic Tuscan design of an Italian farmhouse, combined with a modern approach creates an ambiance of relaxed sophistication for this magnificent 95.73-acre, private coastal estate on California’s Coastal Ridge. Five-bedroom, 5.5-bath, 7,030 sq. ft. main house, and 864 sq. ft. caretaker house over 864 sq. ft. of garage and laundry facility. Commanding a ridge above the Pacific Ocean and Post Ranch Inn, this spectacular property has sweeping views of the California coastline and surrounding hills. “It’s as if a contemporary house were overlaid on a Tuscan farm-house ruin,” says decorator Craig Wright who created the interiors. The main residence was designed by renowned architect Mickey Muenning—the architect of Big Sur’s Post Ranch Inn, —who artfully combined the contemporary sensibility and the Tuscan vernacular, featuring vaulted ceilings, stained concrete floors, reclaimed Tuscan wood beams, antique Italian roof tiles and a stone tower. Beautifully designed for indoor/outdoor living; the grounds offer a plethora of comfortable and inviting places to lounge and enjoy the stunning views. No expense was spared in the construction of this exquisite estate.
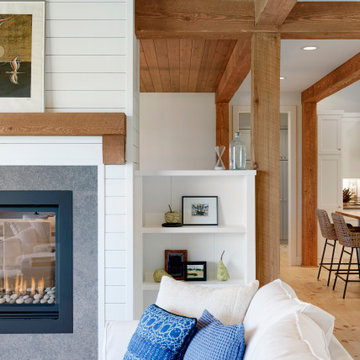
Douglas Fir tongue and groove + beams and two sided fireplace highlight this cozy, livable great room
Стильный дизайн: открытая гостиная комната среднего размера в стиле кантри с белыми стенами, светлым паркетным полом, двусторонним камином, фасадом камина из бетона, телевизором в углу и коричневым полом - последний тренд
Стильный дизайн: открытая гостиная комната среднего размера в стиле кантри с белыми стенами, светлым паркетным полом, двусторонним камином, фасадом камина из бетона, телевизором в углу и коричневым полом - последний тренд
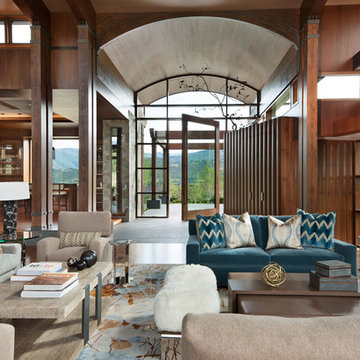
David O. Marlow
На фото: огромная открытая гостиная комната в современном стиле с коричневыми стенами, темным паркетным полом, двусторонним камином, фасадом камина из камня и коричневым полом без телевизора с
На фото: огромная открытая гостиная комната в современном стиле с коричневыми стенами, темным паркетным полом, двусторонним камином, фасадом камина из камня и коричневым полом без телевизора с
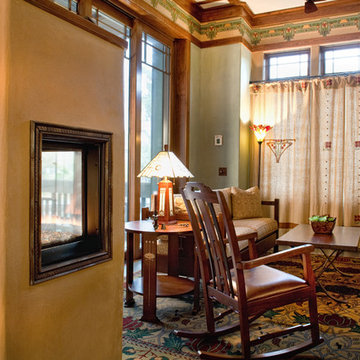
John McManus
Свежая идея для дизайна: огромная гостиная комната с разноцветными стенами, пробковым полом, двусторонним камином и фасадом камина из штукатурки - отличное фото интерьера
Свежая идея для дизайна: огромная гостиная комната с разноцветными стенами, пробковым полом, двусторонним камином и фасадом камина из штукатурки - отличное фото интерьера
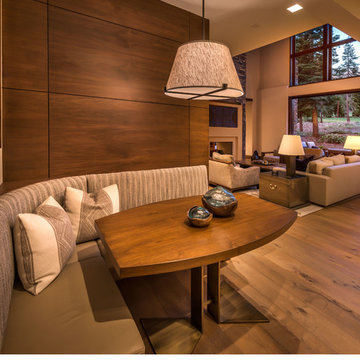
Custom built in game/eating nook with storage under banquette seating and Walnut veneer wall panels.
(c) SANDBOX & Vance Fox Photography
Идея дизайна: открытая гостиная комната в современном стиле с двусторонним камином и фасадом камина из камня
Идея дизайна: открытая гостиная комната в современном стиле с двусторонним камином и фасадом камина из камня

On the corner of Franklin and Mulholland, within Mulholland Scenic View Corridor, we created a rustic, modern barn home for some of our favorite repeat clients. This home was envisioned as a second family home on the property, with a recording studio and unbeatable views of the canyon. We designed a 2-story wall of glass to orient views as the home opens up to take advantage of the privacy created by mature trees and proper site placement. Large sliding glass doors allow for an indoor outdoor experience and flow to the rear patio and yard. The interior finishes include wood-clad walls, natural stone, and intricate herringbone floors, as well as wood beams, and glass railings. It is the perfect combination of rustic and modern. The living room and dining room feature a double height space with access to the secondary bedroom from a catwalk walkway, as well as an in-home office space. High ceilings and extensive amounts of glass allow for natural light to flood the home.
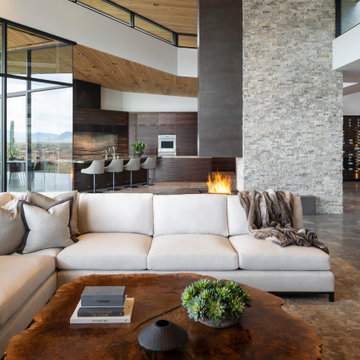
A multi-sided split faced silver travertine and steel fireplace anchors the great room, and kitchen. Cedar ceilings and macassar ebony kitchen cabinetry provide warmth.
Estancia Club
Builder: Peak Ventures
Interior Design: Ownby Design
Photography: Jeff Zaruba
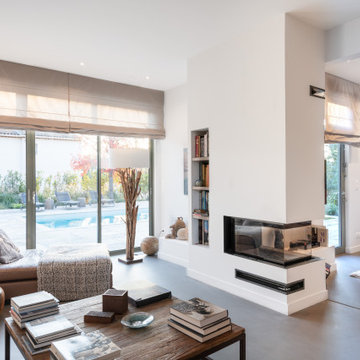
Источник вдохновения для домашнего уюта: огромная открытая гостиная комната в современном стиле с с книжными шкафами и полками, бежевыми стенами, бетонным полом, двусторонним камином, фасадом камина из штукатурки, телевизором на стене и серым полом

Custom metal screen and steel doors separate public living areas from private.
На фото: маленькая изолированная гостиная комната в стиле неоклассика (современная классика) с с книжными шкафами и полками, синими стенами, паркетным полом среднего тона, двусторонним камином, фасадом камина из камня, мультимедийным центром, коричневым полом, многоуровневым потолком и панелями на части стены для на участке и в саду с
На фото: маленькая изолированная гостиная комната в стиле неоклассика (современная классика) с с книжными шкафами и полками, синими стенами, паркетным полом среднего тона, двусторонним камином, фасадом камина из камня, мультимедийным центром, коричневым полом, многоуровневым потолком и панелями на части стены для на участке и в саду с
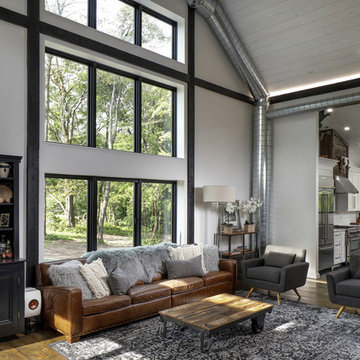
Источник вдохновения для домашнего уюта: огромная открытая гостиная комната в стиле рустика с белыми стенами, паркетным полом среднего тона, двусторонним камином, фасадом камина из кирпича, отдельно стоящим телевизором и коричневым полом
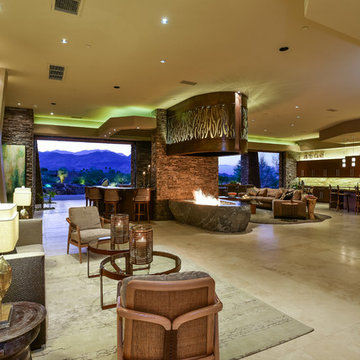
Chris Miller Imagine Imagery
Источник вдохновения для домашнего уюта: огромная парадная, открытая гостиная комната в современном стиле с бежевыми стенами, полом из травертина, двусторонним камином и фасадом камина из камня без телевизора
Источник вдохновения для домашнего уюта: огромная парадная, открытая гостиная комната в современном стиле с бежевыми стенами, полом из травертина, двусторонним камином и фасадом камина из камня без телевизора
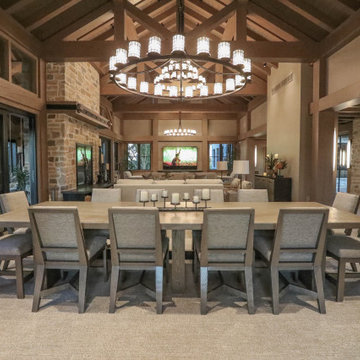
Modern rustic timber framed great room serves as the main level dining room, living room and television viewing area. Beautiful vaulted ceiling with exposed wood beams and paneled ceiling. Heated floors. Two sided stone/woodburning fireplace with a two story chimney and raised hearth. Exposed timbers create a rustic feel.
General Contracting by Martin Bros. Contracting, Inc.; James S. Bates, Architect; Interior Design by InDesign; Photography by Marie Martin Kinney.

With adjacent neighbors within a fairly dense section of Paradise Valley, Arizona, C.P. Drewett sought to provide a tranquil retreat for a new-to-the-Valley surgeon and his family who were seeking the modernism they loved though had never lived in. With a goal of consuming all possible site lines and views while maintaining autonomy, a portion of the house — including the entry, office, and master bedroom wing — is subterranean. This subterranean nature of the home provides interior grandeur for guests but offers a welcoming and humble approach, fully satisfying the clients requests.
While the lot has an east-west orientation, the home was designed to capture mainly north and south light which is more desirable and soothing. The architecture’s interior loftiness is created with overlapping, undulating planes of plaster, glass, and steel. The woven nature of horizontal planes throughout the living spaces provides an uplifting sense, inviting a symphony of light to enter the space. The more voluminous public spaces are comprised of stone-clad massing elements which convert into a desert pavilion embracing the outdoor spaces. Every room opens to exterior spaces providing a dramatic embrace of home to natural environment.
Grand Award winner for Best Interior Design of a Custom Home
The material palette began with a rich, tonal, large-format Quartzite stone cladding. The stone’s tones gaveforth the rest of the material palette including a champagne-colored metal fascia, a tonal stucco system, and ceilings clad with hemlock, a tight-grained but softer wood that was tonally perfect with the rest of the materials. The interior case goods and wood-wrapped openings further contribute to the tonal harmony of architecture and materials.
Grand Award Winner for Best Indoor Outdoor Lifestyle for a Home This award-winning project was recognized at the 2020 Gold Nugget Awards with two Grand Awards, one for Best Indoor/Outdoor Lifestyle for a Home, and another for Best Interior Design of a One of a Kind or Custom Home.
At the 2020 Design Excellence Awards and Gala presented by ASID AZ North, Ownby Design received five awards for Tonal Harmony. The project was recognized for 1st place – Bathroom; 3rd place – Furniture; 1st place – Kitchen; 1st place – Outdoor Living; and 2nd place – Residence over 6,000 square ft. Congratulations to Claire Ownby, Kalysha Manzo, and the entire Ownby Design team.
Tonal Harmony was also featured on the cover of the July/August 2020 issue of Luxe Interiors + Design and received a 14-page editorial feature entitled “A Place in the Sun” within the magazine.
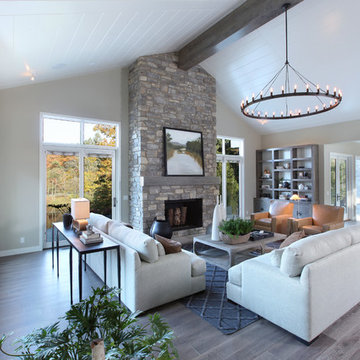
M-Buck Studios
Стильный дизайн: большая открытая гостиная комната в стиле неоклассика (современная классика) с бежевыми стенами, паркетным полом среднего тона, двусторонним камином и фасадом камина из камня - последний тренд
Стильный дизайн: большая открытая гостиная комната в стиле неоклассика (современная классика) с бежевыми стенами, паркетным полом среднего тона, двусторонним камином и фасадом камина из камня - последний тренд
Гостиная с двусторонним камином – фото дизайна интерьера класса люкс
9

