Гостиная с домашним баром и светлым паркетным полом – фото дизайна интерьера
Сортировать:
Бюджет
Сортировать:Популярное за сегодня
121 - 140 из 2 688 фото
1 из 3

This Australian-inspired new construction was a successful collaboration between homeowner, architect, designer and builder. The home features a Henrybuilt kitchen, butler's pantry, private home office, guest suite, master suite, entry foyer with concealed entrances to the powder bathroom and coat closet, hidden play loft, and full front and back landscaping with swimming pool and pool house/ADU.
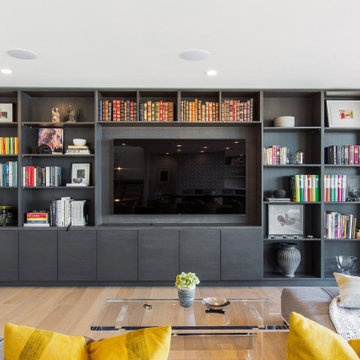
For our client, who had previous experience working with architects, we enlarged, completely gutted and remodeled this Twin Peaks diamond in the rough. The top floor had a rear-sloping ceiling that cut off the amazing view, so our first task was to raise the roof so the great room had a uniformly high ceiling. Clerestory windows bring in light from all directions. In addition, we removed walls, combined rooms, and installed floor-to-ceiling, wall-to-wall sliding doors in sleek black aluminum at each floor to create generous rooms with expansive views. At the basement, we created a full-floor art studio flooded with light and with an en-suite bathroom for the artist-owner. New exterior decks, stairs and glass railings create outdoor living opportunities at three of the four levels. We designed modern open-riser stairs with glass railings to replace the existing cramped interior stairs. The kitchen features a 16 foot long island which also functions as a dining table. We designed a custom wall-to-wall bookcase in the family room as well as three sleek tiled fireplaces with integrated bookcases. The bathrooms are entirely new and feature floating vanities and a modern freestanding tub in the master. Clean detailing and luxurious, contemporary finishes complete the look.

A full, custom remodel turned a once-dated great room into a spacious modern farmhouse with crisp black and white contrast, warm accents, custom black fireplace and plenty of space to entertain.
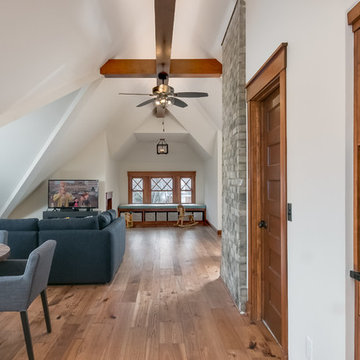
На фото: большая двухуровневая гостиная комната в современном стиле с домашним баром, белыми стенами, светлым паркетным полом, отдельно стоящим телевизором и бежевым полом без камина с
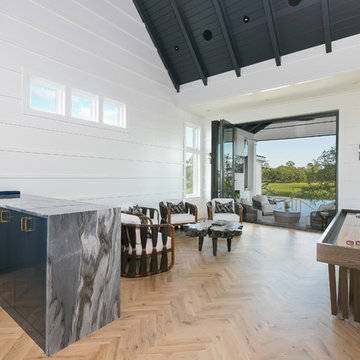
Patrick Brickman
Пример оригинального дизайна: открытая гостиная комната в стиле неоклассика (современная классика) с домашним баром, белыми стенами, светлым паркетным полом, телевизором на стене и бежевым полом
Пример оригинального дизайна: открытая гостиная комната в стиле неоклассика (современная классика) с домашним баром, белыми стенами, светлым паркетным полом, телевизором на стене и бежевым полом
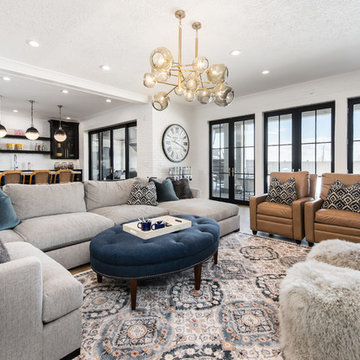
FX Home Tours
Interior Design: Osmond Design
Пример оригинального дизайна: изолированная гостиная комната среднего размера в стиле неоклассика (современная классика) с домашним баром, белыми стенами, светлым паркетным полом, горизонтальным камином, фасадом камина из камня, телевизором на стене и коричневым полом
Пример оригинального дизайна: изолированная гостиная комната среднего размера в стиле неоклассика (современная классика) с домашним баром, белыми стенами, светлым паркетным полом, горизонтальным камином, фасадом камина из камня, телевизором на стене и коричневым полом
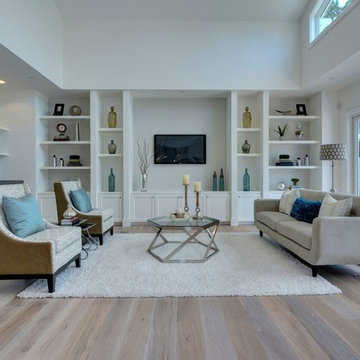
Photo credit- Alicia Garcia
Staging- one two six design
Стильный дизайн: изолированная гостиная комната среднего размера:: освещение в стиле неоклассика (современная классика) с домашним баром, белыми стенами, светлым паркетным полом, телевизором на стене и коричневым полом - последний тренд
Стильный дизайн: изолированная гостиная комната среднего размера:: освещение в стиле неоклассика (современная классика) с домашним баром, белыми стенами, светлым паркетным полом, телевизором на стене и коричневым полом - последний тренд

A curved sectional sofa and round tufted leather ottoman bring comfort and style to this Aspen great room. Introducing these circular forms in to a large rectangular space helped to divide the room and create a seamless flow. It's a great gathering spot for the family. The shaped area rug was customized to define the seating arrangement.
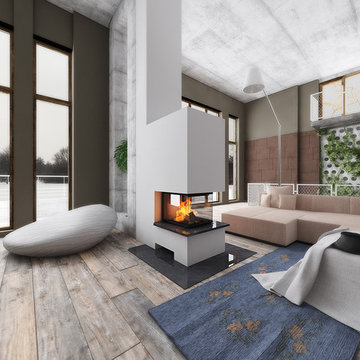
На фото: большая открытая гостиная комната в современном стиле с домашним баром, белыми стенами, светлым паркетным полом, стандартным камином, фасадом камина из бетона и бежевым полом без телевизора

Family Room
Стильный дизайн: большая открытая гостиная комната в стиле неоклассика (современная классика) с домашним баром, серыми стенами, светлым паркетным полом, телевизором на стене, коричневым полом, горизонтальным камином и многоуровневым потолком - последний тренд
Стильный дизайн: большая открытая гостиная комната в стиле неоклассика (современная классика) с домашним баром, серыми стенами, светлым паркетным полом, телевизором на стене, коричневым полом, горизонтальным камином и многоуровневым потолком - последний тренд

Here the stair touches down on the lower level of the duplex into an open plan, living dining area. In the background is the ethanol fireplace and CNC milled cabinetry under the windows.
Photo by Brad Dickson

This expansive living and dining room has a comfortable stylish feel suitable for entertaining and relaxing. Photos by: Rod Foster
Стильный дизайн: огромная открытая гостиная комната в стиле неоклассика (современная классика) с домашним баром, белыми стенами, светлым паркетным полом, стандартным камином и фасадом камина из бетона без телевизора - последний тренд
Стильный дизайн: огромная открытая гостиная комната в стиле неоклассика (современная классика) с домашним баром, белыми стенами, светлым паркетным полом, стандартным камином и фасадом камина из бетона без телевизора - последний тренд
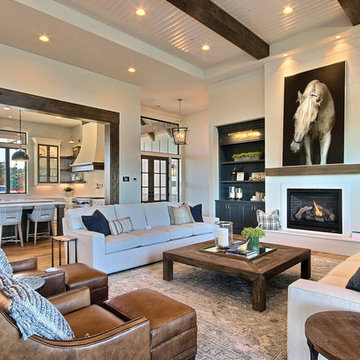
Inspired by the majesty of the Northern Lights and this family's everlasting love for Disney, this home plays host to enlighteningly open vistas and playful activity. Like its namesake, the beloved Sleeping Beauty, this home embodies family, fantasy and adventure in their truest form. Visions are seldom what they seem, but this home did begin 'Once Upon a Dream'. Welcome, to The Aurora.
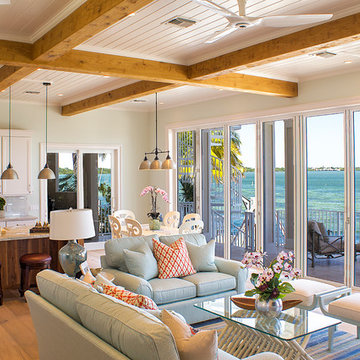
Odd Duck Photography
Свежая идея для дизайна: большая открытая гостиная комната в морском стиле с домашним баром, зелеными стенами, светлым паркетным полом и бежевым полом без камина, телевизора - отличное фото интерьера
Свежая идея для дизайна: большая открытая гостиная комната в морском стиле с домашним баром, зелеными стенами, светлым паркетным полом и бежевым полом без камина, телевизора - отличное фото интерьера

While the dramatic, wood burning, limestone fireplace is the focal point of the expansive living area, the decorative cedar beams, crisp white walls, and abundance of natural light embraces the same warm, natural textures and clean lines used throughout the home. A wall of windows and a set of French doors open up to an inviting outdoor living space with a designated dining room, outdoor kitchen, and lounge area.
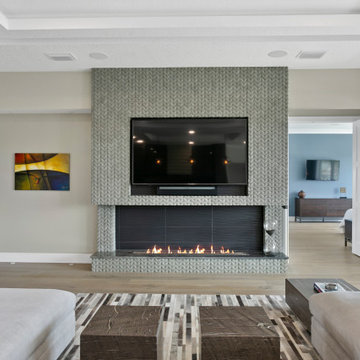
На фото: двухуровневая гостиная комната среднего размера в современном стиле с домашним баром, серыми стенами, светлым паркетным полом, горизонтальным камином, фасадом камина из камня, мультимедийным центром, серым полом и любым потолком
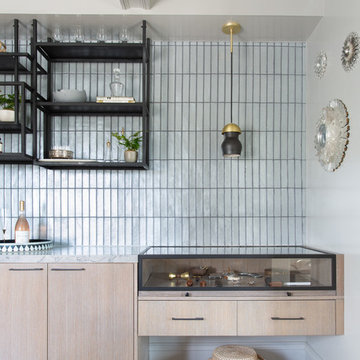
Идея дизайна: маленькая изолированная гостиная комната в стиле неоклассика (современная классика) с домашним баром, белыми стенами, светлым паркетным полом и бежевым полом без камина, телевизора для на участке и в саду
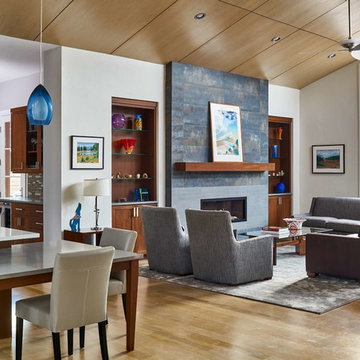
David Patterson
Свежая идея для дизайна: открытая гостиная комната среднего размера:: освещение в современном стиле с домашним баром, белыми стенами, горизонтальным камином, светлым паркетным полом, бежевым полом и фасадом камина из плитки без телевизора - отличное фото интерьера
Свежая идея для дизайна: открытая гостиная комната среднего размера:: освещение в современном стиле с домашним баром, белыми стенами, горизонтальным камином, светлым паркетным полом, бежевым полом и фасадом камина из плитки без телевизора - отличное фото интерьера
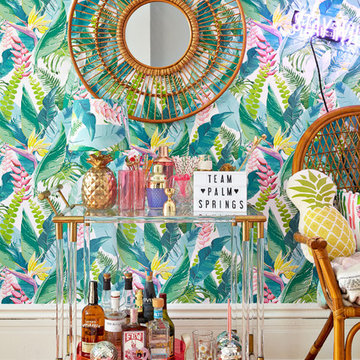
photos: Kyle Born
Стильный дизайн: большая изолированная гостиная комната в стиле фьюжн с домашним баром, синими стенами, светлым паркетным полом, стандартным камином и коричневым полом без телевизора - последний тренд
Стильный дизайн: большая изолированная гостиная комната в стиле фьюжн с домашним баром, синими стенами, светлым паркетным полом, стандартным камином и коричневым полом без телевизора - последний тренд
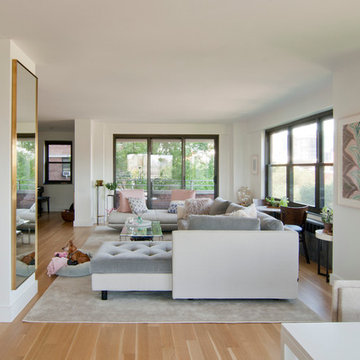
open living room with lots of light and windows. dining table from room & board, ligne roset gray sectional, glass coffee table, hardwood flooring - natural quartersawn white oak, custom walnut bar with built in wine frig, concealed split system ac with linear bar grille, stripped metal radiator covers
Гостиная с домашним баром и светлым паркетным полом – фото дизайна интерьера
7

