Гостиная с домашним баром и светлым паркетным полом – фото дизайна интерьера
Сортировать:
Бюджет
Сортировать:Популярное за сегодня
101 - 120 из 2 688 фото
1 из 3
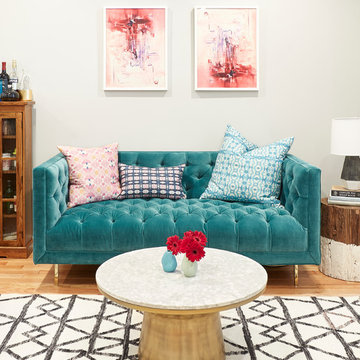
Photos: Brian Wetzel
Идея дизайна: открытая гостиная комната среднего размера в стиле фьюжн с домашним баром, серыми стенами, светлым паркетным полом и бежевым полом без камина, телевизора
Идея дизайна: открытая гостиная комната среднего размера в стиле фьюжн с домашним баром, серыми стенами, светлым паркетным полом и бежевым полом без камина, телевизора
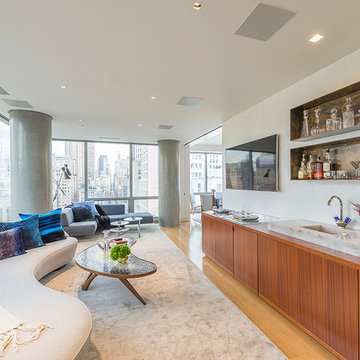
На фото: гостиная комната в современном стиле с домашним баром и светлым паркетным полом
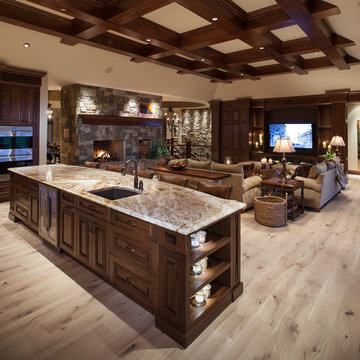
From the built in stone bench on the statement fireplace to beautifully milled built in entertainment unit, this space calls to all members of the family to sit back, relax, and share time together. A powerful contrast between the coffered ceiling and pale wood floor is echoed in the different shades of color in the stone fireplace.
Photo credit: Mike Heywood
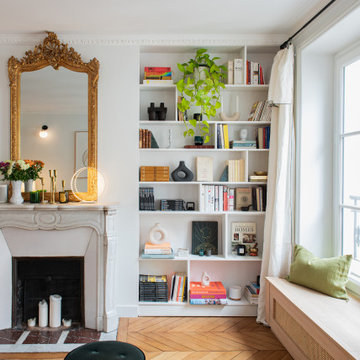
Идея дизайна: открытая, объединенная гостиная комната среднего размера в стиле модернизм с домашним баром, бежевыми стенами, светлым паркетным полом, стандартным камином, фасадом камина из камня и телевизором на стене
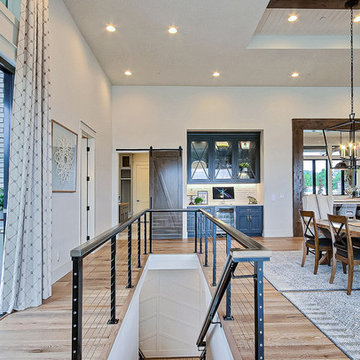
Inspired by the majesty of the Northern Lights and this family's everlasting love for Disney, this home plays host to enlighteningly open vistas and playful activity. Like its namesake, the beloved Sleeping Beauty, this home embodies family, fantasy and adventure in their truest form. Visions are seldom what they seem, but this home did begin 'Once Upon a Dream'. Welcome, to The Aurora.

Идея дизайна: гостиная комната среднего размера в морском стиле с домашним баром, разноцветными стенами, светлым паркетным полом, двусторонним камином, фасадом камина из камня, телевизором на стене, бежевым полом, балками на потолке и панелями на части стены
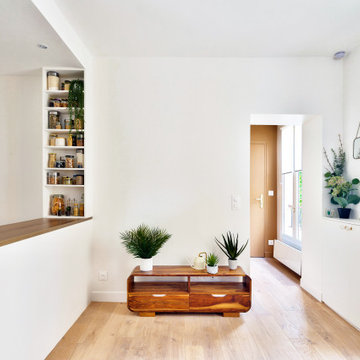
Vue sur l'entrée depuis le salon. Un meuble de rangement sur mesure a été réalisé pour souligner le passage de l'entrée vers le salon.
На фото: открытая гостиная комната среднего размера в скандинавском стиле с домашним баром, белыми стенами, светлым паркетным полом и отдельно стоящим телевизором без камина с
На фото: открытая гостиная комната среднего размера в скандинавском стиле с домашним баром, белыми стенами, светлым паркетным полом и отдельно стоящим телевизором без камина с
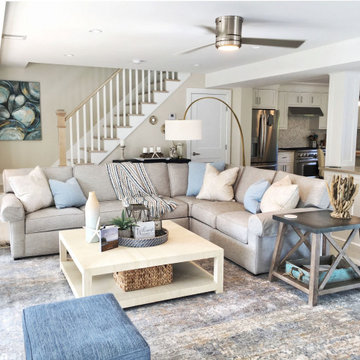
Стильный дизайн: открытая гостиная комната среднего размера в стиле неоклассика (современная классика) с светлым паркетным полом, домашним баром, бежевыми стенами, мультимедийным центром и бежевым полом без камина - последний тренд

A full, custom remodel turned a once-dated great room into a spacious modern farmhouse with crisp black and white contrast, warm accents, custom black fireplace and plenty of space to entertain.

Ric Stovall
На фото: огромная открытая гостиная комната:: освещение в стиле рустика с бежевыми стенами, светлым паркетным полом, фасадом камина из металла, телевизором на стене, домашним баром и горизонтальным камином с
На фото: огромная открытая гостиная комната:: освещение в стиле рустика с бежевыми стенами, светлым паркетным полом, фасадом камина из металла, телевизором на стене, домашним баром и горизонтальным камином с

Свежая идея для дизайна: большая открытая гостиная комната в современном стиле с домашним баром, белыми стенами, светлым паркетным полом, стандартным камином, фасадом камина из каменной кладки и телевизором на стене - отличное фото интерьера

Overhead in the formal living room, the design on the 14’ tall ceiling echoes the adjacent foyer floor pattern, with thick rift sawn beams in geometric configurations. The living room leads to the kitchen.
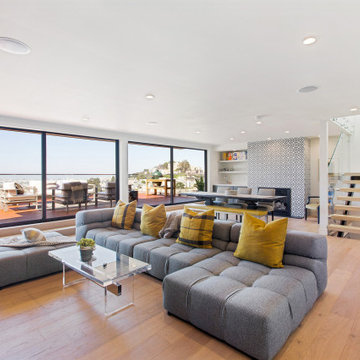
For our client, who had previous experience working with architects, we enlarged, completely gutted and remodeled this Twin Peaks diamond in the rough. The top floor had a rear-sloping ceiling that cut off the amazing view, so our first task was to raise the roof so the great room had a uniformly high ceiling. Clerestory windows bring in light from all directions. In addition, we removed walls, combined rooms, and installed floor-to-ceiling, wall-to-wall sliding doors in sleek black aluminum at each floor to create generous rooms with expansive views. At the basement, we created a full-floor art studio flooded with light and with an en-suite bathroom for the artist-owner. New exterior decks, stairs and glass railings create outdoor living opportunities at three of the four levels. We designed modern open-riser stairs with glass railings to replace the existing cramped interior stairs. The kitchen features a 16 foot long island which also functions as a dining table. We designed a custom wall-to-wall bookcase in the family room as well as three sleek tiled fireplaces with integrated bookcases. The bathrooms are entirely new and feature floating vanities and a modern freestanding tub in the master. Clean detailing and luxurious, contemporary finishes complete the look.
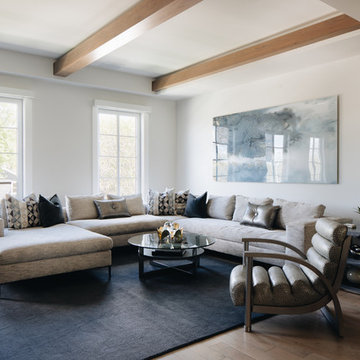
Photo by Stoffer Photography
Свежая идея для дизайна: открытая гостиная комната среднего размера в современном стиле с домашним баром, серыми стенами, светлым паркетным полом, стандартным камином, фасадом камина из металла и телевизором на стене - отличное фото интерьера
Свежая идея для дизайна: открытая гостиная комната среднего размера в современном стиле с домашним баром, серыми стенами, светлым паркетным полом, стандартным камином, фасадом камина из металла и телевизором на стене - отличное фото интерьера
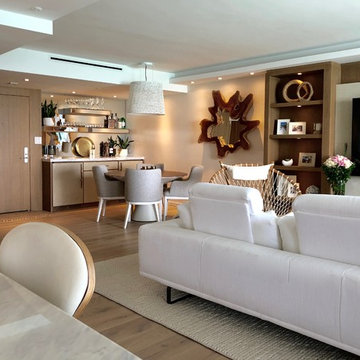
Пример оригинального дизайна: открытая гостиная комната среднего размера в стиле модернизм с домашним баром, белыми стенами, светлым паркетным полом, мультимедийным центром и бежевым полом без камина
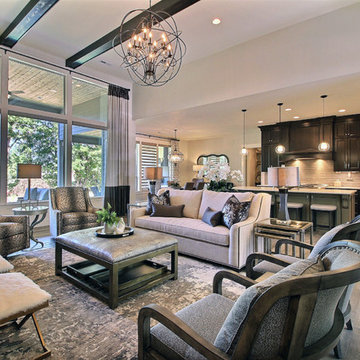
Paint by Sherwin Williams
Body Color - Agreeable Gray - SW 7029
Trim Color - Dover White - SW 6385
Media Room Wall Color - Accessible Beige - SW 7036
Interior Stone by Eldorado Stone
Stone Product Stacked Stone in Nantucket
Gas Fireplace by Heat & Glo
Flooring & Tile by Macadam Floor & Design
Hardwood by Kentwood Floors
Hardwood Product Originals Series - Milltown in Brushed Oak Calico
Kitchen Backsplash by Surface Art
Tile Product - Translucent Linen Glass Mosaic in Sand
Sinks by Decolav
Slab Countertops by Wall to Wall Stone Corp
Quartz Product True North Tropical White
Windows by Milgard Windows & Doors
Window Product Style Line® Series
Window Supplier Troyco - Window & Door
Window Treatments by Budget Blinds
Lighting by Destination Lighting
Fixtures by Crystorama Lighting
Interior Design by Creative Interiors & Design
Custom Cabinetry & Storage by Northwood Cabinets
Customized & Built by Cascade West Development
Photography by ExposioHDR Portland
Original Plans by Alan Mascord Design Associates
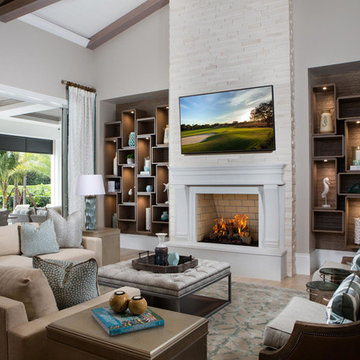
In the great room, the focal wall features a gas fireplace with a precast surround set in white stacked stone. Carpentry clad boxes fashioned in wood tones match the finishes in the room. Woven grasscloth on the wall behind them gives depth to the open-backed, round-edged boxes. Lighting only the vertical boxes and floating the entire unit adds more dimension. A sectional from E.J. Victor in a neutral fabric, and a pair of leather and fabric sloped-arm Vanguard club chairs all have a low profile so as not to interfere with the view of the backyard and beyond. Hickory White end tables are finished in platinum gray. The Vanguard tufted ottoman with metal base and wood inlay is centered atop a wool and silk patterned area rug by Kravet.
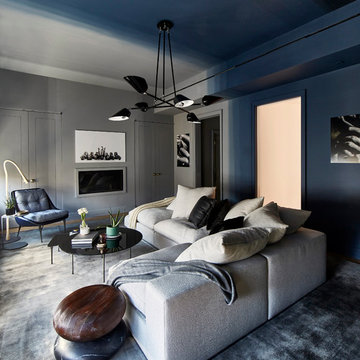
Источник вдохновения для домашнего уюта: изолированная гостиная комната среднего размера в стиле модернизм с домашним баром, разноцветными стенами, светлым паркетным полом, стандартным камином и фасадом камина из дерева без телевизора

The guesthouse of our Green Mountain Getaway follows the same recipe as the main house. With its soaring roof lines and large windows, it feels equally as integrated into the surrounding landscape.
Photo by: Nat Rea Photography
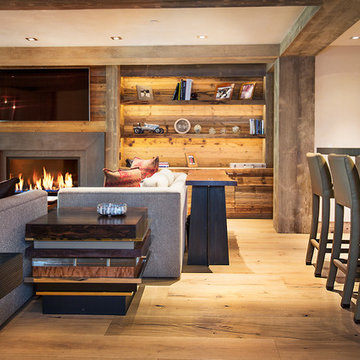
A luxury creekside residence in Vail Village, Rocky Mountains, Colorado. Floor is engineered wide-plank Bavarian Oak, wire-brushed and with a custom finish. The wall paneling in the living room is reclaimed sunburnt siding wood.
Гостиная с домашним баром и светлым паркетным полом – фото дизайна интерьера
6

