Гостиная с домашним баром и музыкальной комнатой – фото дизайна интерьера
Сортировать:
Бюджет
Сортировать:Популярное за сегодня
41 - 60 из 27 564 фото
1 из 3
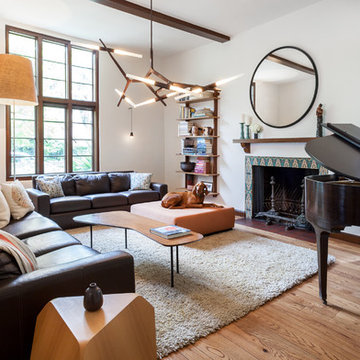
Источник вдохновения для домашнего уюта: гостиная комната в стиле неоклассика (современная классика) с музыкальной комнатой, белыми стенами, паркетным полом среднего тона, стандартным камином и коричневым полом
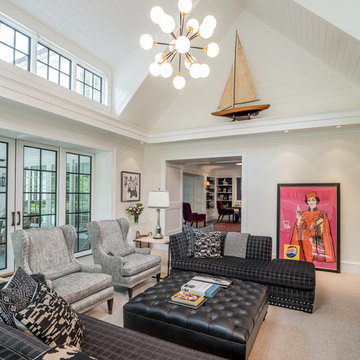
General Contractor: Porter Construction, Interiors by:Fancesca Rudin, Photography by: Angle Eye Photography
Стильный дизайн: большая открытая гостиная комната в классическом стиле с музыкальной комнатой, белыми стенами, ковровым покрытием, отдельно стоящим телевизором и серым полом - последний тренд
Стильный дизайн: большая открытая гостиная комната в классическом стиле с музыкальной комнатой, белыми стенами, ковровым покрытием, отдельно стоящим телевизором и серым полом - последний тренд
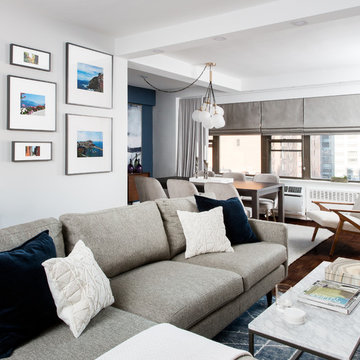
“Immediately upon seeing the space, I knew that we needed to create a narrative that allowed the design to control how you moved through the space,” reports Kimberly, senior interior designer.
After surveying each room and learning a bit more about their personal style, we started with the living room remodel. It was clear that the couple wanted to infuse mid-century modern into the design plan. Sourcing the Room & Board Jasper Sofa with its narrow arms and tapered legs, it offered the mid-century look, with the modern comfort the clients are used to. Velvet accent pillows from West Elm and Crate & Barrel add pops of colors but also a subtle touch of luxury, while framed pictures from the couple’s honeymoon personalize the space.
Moving to the dining room next, Kimberly decided to add a blue accent wall to emphasize the Horchow two piece Percussion framed art that was to be the focal point of the dining area. The Seno sideboard from Article perfectly accentuated the mid-century style the clients loved while providing much-needed storage space. The palette used throughout both rooms were very New York style, grays, blues, beiges, and whites, to add depth, Kimberly sourced decorative pieces in a mixture of different metals.
“The artwork above their bureau in the bedroom is photographs that her father took,”
Moving into the bedroom renovation, our designer made sure to continue to stick to the client’s style preference while once again creating a personalized, warm and comforting space by including the photographs taken by the client’s father. The Avery bed added texture and complimented the other colors in the room, while a hidden drawer at the foot pulls out for attached storage, which thrilled the clients. A deco-inspired Faceted mirror from West Elm was a perfect addition to the bedroom due to the illusion of space it provides. The result was a bedroom that was full of mid-century design, personality, and area so they can freely move around.
The project resulted in the form of a layered mid-century modern design with touches of luxury but a space that can not only be lived in but serves as an extension of the people who live there. Our designer was able to take a very narrowly shaped Manhattan apartment and revamp it into a spacious home that is great for sophisticated entertaining or comfortably lazy nights in.

Photography by Eric Laignel
На фото: открытая гостиная комната среднего размера в современном стиле с музыкальной комнатой, белыми стенами, светлым паркетным полом, бежевым полом и ковром на полу без камина, телевизора
На фото: открытая гостиная комната среднего размера в современном стиле с музыкальной комнатой, белыми стенами, светлым паркетным полом, бежевым полом и ковром на полу без камина, телевизора
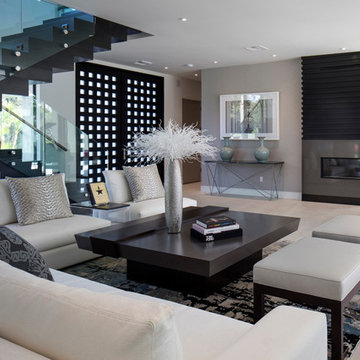
This custom home is derived from Chinese symbolism. The color red symbolizes luck, happiness and joy in the Chinese culture. The number 8 is the most prosperous number in Chinese culture. A custom 8 branch tree is showcased on an island in the pool and a red wall serves as the background for this piece of art. The home was designed in a L-shape to take advantage of the lake view from all areas of the home. The open floor plan features indoor/outdoor living with a generous lanai, three balconies and sliding glass walls that transform the home into a single indoor/outdoor space.
An ARDA for Custom Home Design goes to
Phil Kean Design Group
Designer: Phil Kean Design Group
From: Winter Park, Florida
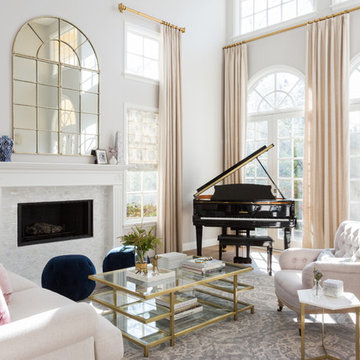
Transitional Living Room with custom drapery to accent the high ceiling and windows.
На фото: гостиная комната в классическом стиле с музыкальной комнатой, белыми стенами, паркетным полом среднего тона, стандартным камином, фасадом камина из камня и коричневым полом с
На фото: гостиная комната в классическом стиле с музыкальной комнатой, белыми стенами, паркетным полом среднего тона, стандартным камином, фасадом камина из камня и коричневым полом с

Источник вдохновения для домашнего уюта: изолированная гостиная комната среднего размера в средиземноморском стиле с домашним баром, белыми стенами, полом из терракотовой плитки, стандартным камином, фасадом камина из плитки, телевизором на стене и оранжевым полом

Interior Designer Rebecca Robeson designed this downtown loft to reflect the homeowners LOVE FOR THE LOFT! With an energetic look on life, this homeowner wanted a high-quality home with casual sensibility. Comfort and easy maintenance were high on the list...
Rebecca and team went to work transforming this 2,000-sq. ft. condo in a record 6 months.
The team at Robeson Design on executed Rebecca's vision to insure every detail was built to perfection.
18 linear feet of seating is provided by this super comfortable sectional sofa. 4 small benches with tufted distressed leather tops form together to make one large coffee table but are mobile for the user's needs. Harvest colored velvet pillows tossed about create a warm and inviting atmosphere. Perhaps the favorite elements in this Loft Living Room are the multi hide patchwork rug and the spectacular 72" round light fixture that hangs unassumingly over the seating area.
The project was completed on time and the homeowners are thrilled... And it didn't hurt that the ball field was the awesome view out the Living Room window.
In this home, all of the window treatments, built-in cabinetry and many of the furniture pieces, are custom designs by Interior Designer Rebecca Robeson made specifically for this project.
Rugs - Aja Rugs, LaJolla
Earthwood Custom Remodeling, Inc.
Exquisite Kitchen Design
Rocky Mountain Hardware
Photos by Ryan Garvin Photography
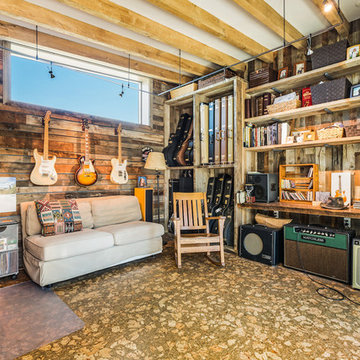
Mike Albright - mikealbright.com
Идея дизайна: изолированная гостиная комната в стиле рустика с музыкальной комнатой и коричневыми стенами
Идея дизайна: изолированная гостиная комната в стиле рустика с музыкальной комнатой и коричневыми стенами

Michael Hunter Photography
Пример оригинального дизайна: большая открытая гостиная комната в стиле кантри с серыми стенами, полом из керамогранита, стандартным камином, фасадом камина из камня, телевизором на стене, серым полом и домашним баром
Пример оригинального дизайна: большая открытая гостиная комната в стиле кантри с серыми стенами, полом из керамогранита, стандартным камином, фасадом камина из камня, телевизором на стене, серым полом и домашним баром
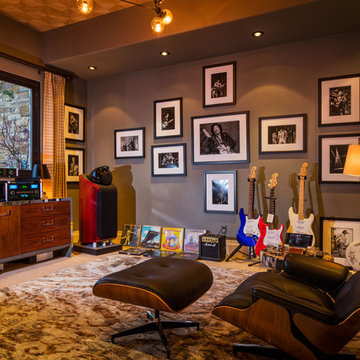
Пример оригинального дизайна: изолированная гостиная комната в стиле рустика с музыкальной комнатой, серыми стенами и ковровым покрытием
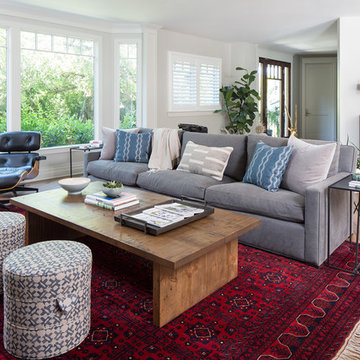
Meghan Bob Photography
На фото: открытая гостиная комната среднего размера:: освещение в стиле неоклассика (современная классика) с белыми стенами, светлым паркетным полом, коричневым полом и домашним баром с
На фото: открытая гостиная комната среднего размера:: освещение в стиле неоклассика (современная классика) с белыми стенами, светлым паркетным полом, коричневым полом и домашним баром с
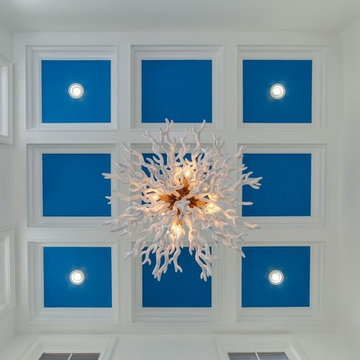
Стильный дизайн: изолированная гостиная комната среднего размера в стиле фьюжн с музыкальной комнатой, белыми стенами, темным паркетным полом и коричневым полом без камина, телевизора - последний тренд

Идея дизайна: большая открытая гостиная комната в стиле рустика с домашним баром, серыми стенами, ковровым покрытием и серым полом без камина, телевизора

Стильный дизайн: открытая гостиная комната среднего размера в стиле ретро с домашним баром, белыми стенами, полом из керамогранита, горизонтальным камином, фасадом камина из кирпича, отдельно стоящим телевизором и белым полом - последний тренд
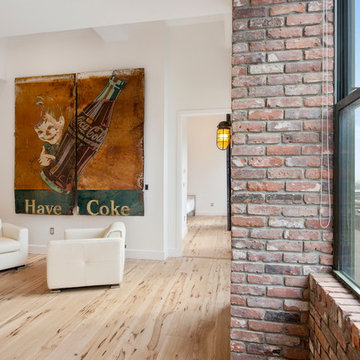
Пример оригинального дизайна: маленькая открытая гостиная комната в современном стиле с домашним баром, полом из фанеры, фасадом камина из кирпича, коричневым полом и белыми стенами без телевизора для на участке и в саду

The new vaulted and high ceiling living room has large aluminum framed windows of the San Francisco bay with see-through glass railings. Owner-sourced artwork, live edge wood and acrylic coffee table, Eames chair and grand piano complete the space.
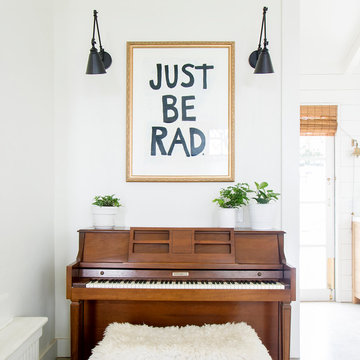
Ashley Grabham
Пример оригинального дизайна: большая открытая гостиная комната в стиле лофт с музыкальной комнатой, белыми стенами, бетонным полом и серым полом
Пример оригинального дизайна: большая открытая гостиная комната в стиле лофт с музыкальной комнатой, белыми стенами, бетонным полом и серым полом
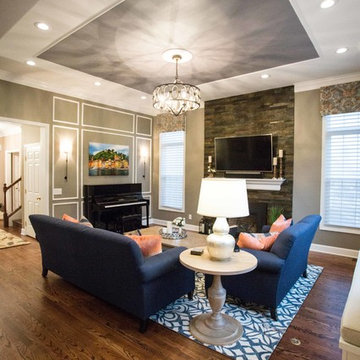
Источник вдохновения для домашнего уюта: открытая гостиная комната среднего размера в стиле неоклассика (современная классика) с телевизором на стене, бежевыми стенами, темным паркетным полом, стандартным камином, коричневым полом, музыкальной комнатой и фасадом камина из камня
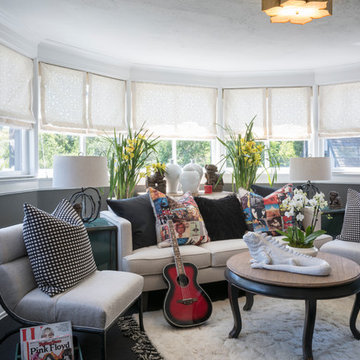
Photo: Carolyn Reyes © 2017 Houzz
Rock Glam Teen Sunroom
Design team: The Art of Room Design
Источник вдохновения для домашнего уюта: изолированная гостиная комната в стиле неоклассика (современная классика) с музыкальной комнатой, серыми стенами, ковровым покрытием и черным полом
Источник вдохновения для домашнего уюта: изолированная гостиная комната в стиле неоклассика (современная классика) с музыкальной комнатой, серыми стенами, ковровым покрытием и черным полом
Гостиная с домашним баром и музыкальной комнатой – фото дизайна интерьера
3

