Гостиная с домашним баром и музыкальной комнатой – фото дизайна интерьера
Сортировать:
Бюджет
Сортировать:Популярное за сегодня
141 - 160 из 27 564 фото
1 из 3
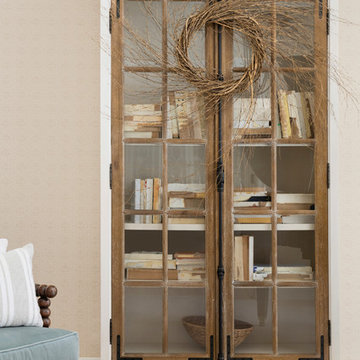
На фото: изолированная гостиная комната среднего размера в стиле кантри с музыкальной комнатой, белыми стенами, светлым паркетным полом и бежевым полом

Our clients came to us wanting to update and open up their kitchen, breakfast nook, wet bar, and den. They wanted a cleaner look without clutter but didn’t want to go with an all-white kitchen, fearing it’s too trendy. Their kitchen was not utilized well and was not aesthetically appealing; it was very ornate and dark. The cooktop was too far back in the kitchen towards the butler’s pantry, making it awkward when cooking, so they knew they wanted that moved. The rest was left up to our designer to overcome these obstacles and give them their dream kitchen.
We gutted the kitchen cabinets, including the built-in china cabinet and all finishes. The pony wall that once separated the kitchen from the den (and also housed the sink, dishwasher, and ice maker) was removed, and those appliances were relocated to the new large island, which had a ton of storage and a 15” overhang for bar seating. Beautiful aged brass Quebec 6-light pendants were hung above the island.
All cabinets were replaced and drawers were designed to maximize storage. The Eclipse “Greensboro” cabinetry was painted gray with satin brass Emtek Mod Hex “Urban Modern” pulls. A large banquet seating area was added where the stand-alone kitchen table once sat. The main wall was covered with 20x20 white Golwoo tile. The backsplash in the kitchen and the banquette accent tile was a contemporary coordinating Tempesta Neve polished Wheaton mosaic marble.
In the wet bar, they wanted to completely gut and replace everything! The overhang was useless and it was closed off with a large bar that they wanted to be opened up, so we leveled out the ceilings and filled in the original doorway into the bar in order for the flow into the kitchen and living room more natural. We gutted all cabinets, plumbing, appliances, light fixtures, and the pass-through pony wall. A beautiful backsplash was installed using Nova Hex Graphite ceramic mosaic 5x5 tile. A 15” overhang was added at the counter for bar seating.
In the den, they hated the brick fireplace and wanted a less rustic look. The original mantel was very bulky and dark, whereas they preferred a more rectangular firebox opening, if possible. We removed the fireplace and surrounding hearth, brick, and trim, as well as the built-in cabinets. The new fireplace was flush with the wall and surrounded with Tempesta Neve Polished Marble 8x20 installed in a Herringbone pattern. The TV was hung above the fireplace and floating shelves were added to the surrounding walls for photographs and artwork.
They wanted to completely gut and replace everything in the powder bath, so we started by adding blocking in the wall for the new floating cabinet and a white vessel sink.
Black Boardwalk Charcoal Hex Porcelain mosaic 2x2 tile was used on the bathroom floor; coordinating with a contemporary “Cleopatra Silver Amalfi” black glass 2x4 mosaic wall tile. Two Schoolhouse Electric “Isaac” short arm brass sconces were added above the aged brass metal framed hexagon mirror. The countertops used in here, as well as the kitchen and bar, were Elements quartz “White Lightning.” We refinished all existing wood floors downstairs with hand scraped with the grain. Our clients absolutely love their new space with its ease of organization and functionality.

Идея дизайна: открытая гостиная комната среднего размера в стиле кантри с серыми стенами, паркетным полом среднего тона, стандартным камином, фасадом камина из кирпича, телевизором на стене, коричневым полом, домашним баром и балками на потолке
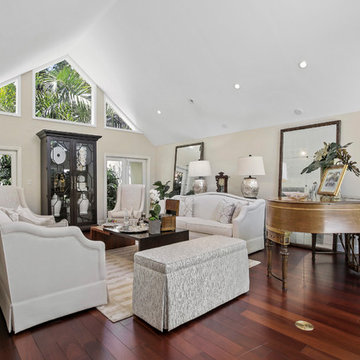
Свежая идея для дизайна: гостиная комната в стиле неоклассика (современная классика) с музыкальной комнатой, бежевыми стенами, паркетным полом среднего тона и коричневым полом без телевизора - отличное фото интерьера

Photography: Garett + Carrie Buell of Studiobuell/ studiobuell.com
На фото: гостиная комната в стиле кантри с домашним баром, белыми стенами, темным паркетным полом, стандартным камином и фасадом камина из плитки без телевизора с
На фото: гостиная комната в стиле кантри с домашним баром, белыми стенами, темным паркетным полом, стандартным камином и фасадом камина из плитки без телевизора с
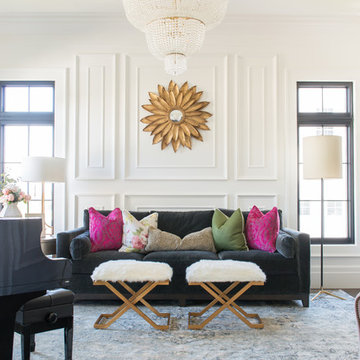
На фото: гостиная комната в стиле неоклассика (современная классика) с музыкальной комнатой, белыми стенами, темным паркетным полом и коричневым полом

Family Room with Large TV, and stacking glass doors open to back patio.
Photo by Jon Encarnacion
Источник вдохновения для домашнего уюта: изолированная гостиная комната среднего размера в современном стиле с белыми стенами, темным паркетным полом, телевизором на стене, серым полом, домашним баром, горизонтальным камином и фасадом камина из металла
Источник вдохновения для домашнего уюта: изолированная гостиная комната среднего размера в современном стиле с белыми стенами, темным паркетным полом, телевизором на стене, серым полом, домашним баром, горизонтальным камином и фасадом камина из металла

From CDK Architects:
This is a new home that replaced an existing 1949 home in Rosedale. The design concept for the new house is “Mid Century Modern Meets Modern.” This is clearly a new home, but we wanted to give reverence to the neighborhood and its roots.
It was important to us to re-purpose the old home. Rather than demolishing it, we worked with our contractor to disassemble the house piece by piece, eventually donating about 80% of the home to Habitat for Humanity. The wood floors were salvaged and reused on the new fireplace wall.
The home contains 3 bedrooms, 2.5 baths, plus a home office and a music studio, totaling 2,650 square feet. One of the home’s most striking features is its large vaulted ceiling in the Living/Dining/Kitchen area. Substantial clerestory windows provide treetop views and bring dappled light into the space from high above. There’s natural light in every room in the house. Balancing the desire for natural light and privacy was very important, as was the connection to nature.
What we hoped to achieve was a fun, flexible home with beautiful light and a nice balance of public and private spaces. We also wanted a home that would adapt to a growing family but would still fit our needs far into the future. The end result is a home with a calming, organic feel to it.
Built by R Builders LLC (General Contractor)
Interior Design by Becca Stephens Interiors
Landscape Design by Seedlings Gardening
Photos by Reagen Taylor Photography
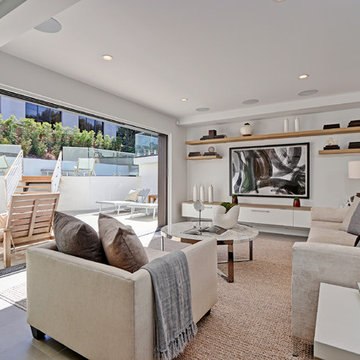
Стильный дизайн: открытая гостиная комната среднего размера в современном стиле с домашним баром, белыми стенами, светлым паркетным полом, телевизором на стене и ковром на полу - последний тренд

Interior Designer Rebecca Robeson designed this downtown loft to reflect the homeowners LOVE FOR THE LOFT! With an energetic look on life, this homeowner wanted a high-quality home with casual sensibility. Comfort and easy maintenance were high on the list...
Rebecca and team went to work transforming this 2,000-sq.ft. condo in a record 6 months.
Contractor Ryan Coats (Earthwood Custom Remodeling, Inc.) lead a team of highly qualified sub-contractors throughout the project and over the finish line.
8" wide hardwood planks of white oak replaced low quality wood floors, 6'8" French doors were upgraded to 8' solid wood and frosted glass doors, used brick veneer and barn wood walls were added as well as new lighting throughout. The outdated Kitchen was gutted along with Bathrooms and new 8" baseboards were installed. All new tile walls and backsplashes as well as intricate tile flooring patterns were brought in while every countertop was updated and replaced. All new plumbing and appliances were included as well as hardware and fixtures. Closet systems were designed by Robeson Design and executed to perfection. State of the art sound system, entertainment package and smart home technology was integrated by Ryan Coats and his team.
Exquisite Kitchen Design, (Denver Colorado) headed up the custom cabinetry throughout the home including the Kitchen, Lounge feature wall, Bathroom vanities and the Living Room entertainment piece boasting a 9' slab of Fumed White Oak with a live edge. Paul Anderson of EKD worked closely with the team at Robeson Design on Rebecca's vision to insure every detail was built to perfection.
The project was completed on time and the homeowners are thrilled... And it didn't hurt that the ball field was the awesome view out the Living Room window.
In this home, all of the window treatments, built-in cabinetry and many of the furniture pieces, are custom designs by Interior Designer Rebecca Robeson made specifically for this project.
Rocky Mountain Hardware
Earthwood Custom Remodeling, Inc.
Exquisite Kitchen Design
Rugs - Aja Rugs, LaJolla
Photos by Ryan Garvin Photography
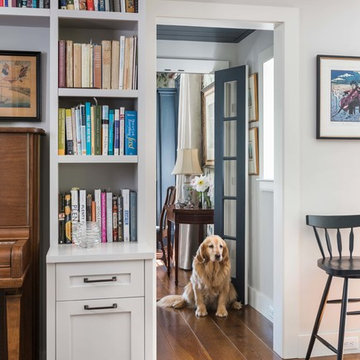
Nat Rea
Пример оригинального дизайна: открытая гостиная комната среднего размера в стиле кантри с музыкальной комнатой, белыми стенами, паркетным полом среднего тона и коричневым полом без камина, телевизора
Пример оригинального дизайна: открытая гостиная комната среднего размера в стиле кантри с музыкальной комнатой, белыми стенами, паркетным полом среднего тона и коричневым полом без камина, телевизора
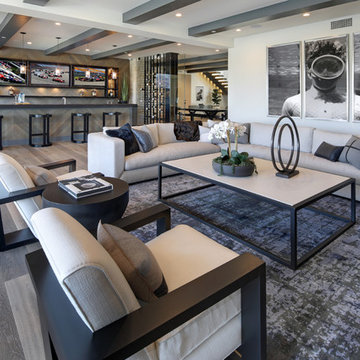
Jeri Koegel
Идея дизайна: открытая гостиная комната в современном стиле с домашним баром, белыми стенами, паркетным полом среднего тона и коричневым полом
Идея дизайна: открытая гостиная комната в современном стиле с домашним баром, белыми стенами, паркетным полом среднего тона и коричневым полом

Свежая идея для дизайна: большая открытая гостиная комната в современном стиле с музыкальной комнатой, бежевыми стенами, паркетным полом среднего тона, стандартным камином, фасадом камина из металла и коричневым полом без телевизора - отличное фото интерьера
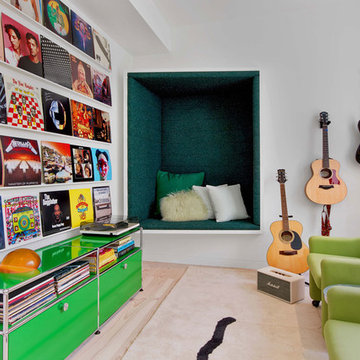
Custom music room with built in nook. Photography by Eric Laignel.
Photography by Eric Laignel.
На фото: гостиная комната в современном стиле с музыкальной комнатой, белыми стенами, светлым паркетным полом и бежевым полом
На фото: гостиная комната в современном стиле с музыкальной комнатой, белыми стенами, светлым паркетным полом и бежевым полом
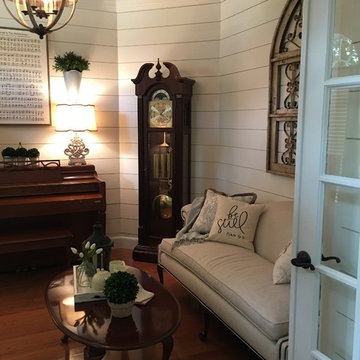
Источник вдохновения для домашнего уюта: изолированная гостиная комната среднего размера в стиле кантри с музыкальной комнатой и белыми стенами
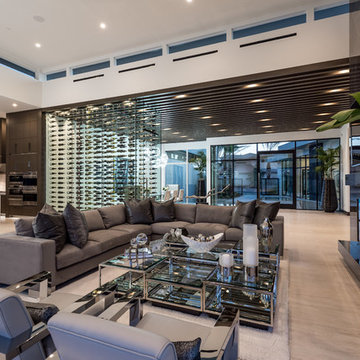
Open Concept Great Room with Custom Sectional and Custom Fireplace
На фото: большая открытая гостиная комната в современном стиле с фасадом камина из камня, телевизором на стене, бежевым полом, домашним баром, белыми стенами, светлым паркетным полом и горизонтальным камином
На фото: большая открытая гостиная комната в современном стиле с фасадом камина из камня, телевизором на стене, бежевым полом, домашним баром, белыми стенами, светлым паркетным полом и горизонтальным камином
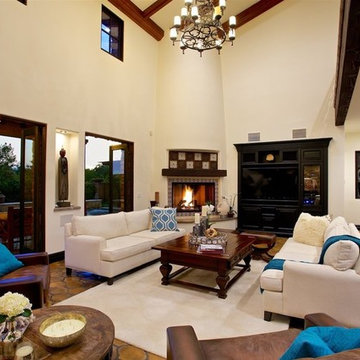
The high beamed ceilings add to the spacious feeling of this luxury coastal home. Saltillo tiles and a large corner fireplace add to its warmth.
На фото: огромная открытая гостиная комната в средиземноморском стиле с домашним баром, полом из терракотовой плитки, угловым камином, фасадом камина из плитки и оранжевым полом
На фото: огромная открытая гостиная комната в средиземноморском стиле с домашним баром, полом из терракотовой плитки, угловым камином, фасадом камина из плитки и оранжевым полом
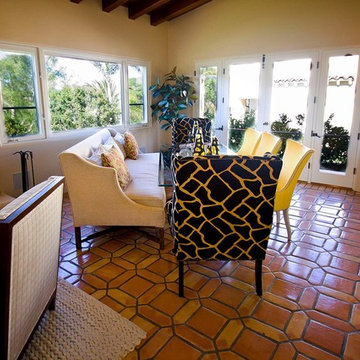
Свежая идея для дизайна: огромная открытая гостиная комната в стиле неоклассика (современная классика) с домашним баром, белыми стенами, полом из терракотовой плитки, стандартным камином, фасадом камина из штукатурки и коричневым полом без телевизора - отличное фото интерьера

Home Automation provides personalized control of lights, shades, AV, temperature, security, and all of the technology throughout your home from your favorite device. We program button keypads, touch screens, iPads and smart phones to control functions from home or away.

На фото: изолированная гостиная комната среднего размера в стиле модернизм с домашним баром, белыми стенами, деревянным полом, стандартным камином, фасадом камина из металла и телевизором на стене с
Гостиная с домашним баром и музыкальной комнатой – фото дизайна интерьера
8

