Гостиная с домашним баром и любым потолком – фото дизайна интерьера
Сортировать:
Бюджет
Сортировать:Популярное за сегодня
141 - 160 из 1 818 фото
1 из 3
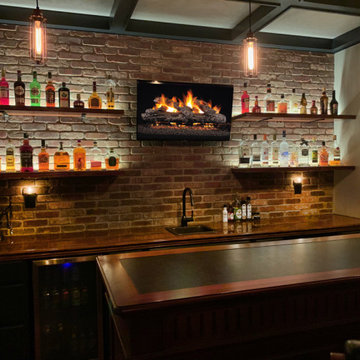
full basement remodel with custom made electric fireplace with cedar tongue and groove. Custom bar with illuminated bar shelves.
Стильный дизайн: большая изолированная гостиная комната в стиле кантри с домашним баром, серыми стенами, полом из винила, стандартным камином, фасадом камина из дерева, телевизором на стене, коричневым полом, кессонным потолком и панелями на стенах - последний тренд
Стильный дизайн: большая изолированная гостиная комната в стиле кантри с домашним баром, серыми стенами, полом из винила, стандартным камином, фасадом камина из дерева, телевизором на стене, коричневым полом, кессонным потолком и панелями на стенах - последний тренд

FineCraft Contractors, Inc.
Harrison Design
Источник вдохновения для домашнего уюта: маленькая двухуровневая гостиная комната в стиле модернизм с домашним баром, бежевыми стенами, полом из сланца, телевизором на стене, разноцветным полом, сводчатым потолком и стенами из вагонки для на участке и в саду
Источник вдохновения для домашнего уюта: маленькая двухуровневая гостиная комната в стиле модернизм с домашним баром, бежевыми стенами, полом из сланца, телевизором на стене, разноцветным полом, сводчатым потолком и стенами из вагонки для на участке и в саду
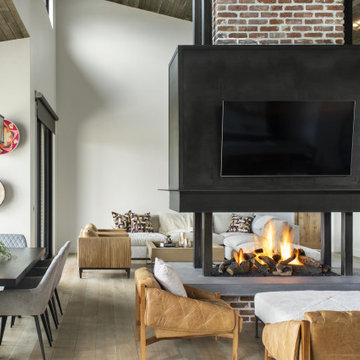
Источник вдохновения для домашнего уюта: открытая гостиная комната в стиле лофт с домашним баром, белыми стенами, светлым паркетным полом, двусторонним камином, фасадом камина из кирпича, телевизором на стене, коричневым полом, сводчатым потолком и кирпичными стенами
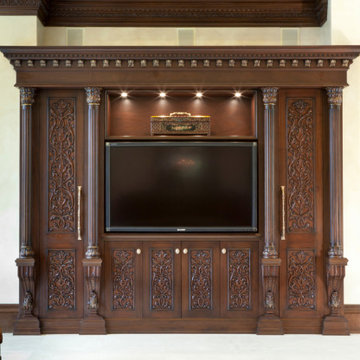
The dark mahogany stained interior elements bring a sense of uniqueness to the overall composition of the space. Adorned with rich hand carved details, the darker tones of the material itself allow for the intricate details to be highlighted even more. Using these contrasting tones to bring out the most out of each element in the space.
For more projects visit our website wlkitchenandhome.com
.
.
.
#livingroom #luxurylivingroom #livingroomideas #residentialinteriors #luxuryhomedesign #luxuryfurniture #luxuryinteriordesign #elegantfurniture #mansiondesing #tvunit #luxurytvunit #tvunitdesign #fireplace #manteldesign #woodcarving #homebar #entertainmentroom #carvedfurniture #tvcabinet #custombar #classicfurniture #cofferedceiling #woodworker #newjerseyfurniture #ornatefurniture #bardesigner #furnituredesigner #newyorkfurniture #classicdesigner
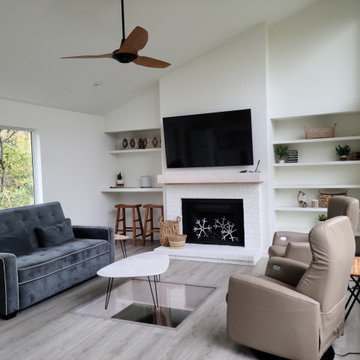
Fully renovated Treehouse that is built across a creek. Lots of windows throughout to make you feel like you are in the trees. Sit down and look through the large viewing window on the floor and see the fish swim in the creek. Living space and kitchenette in one space.
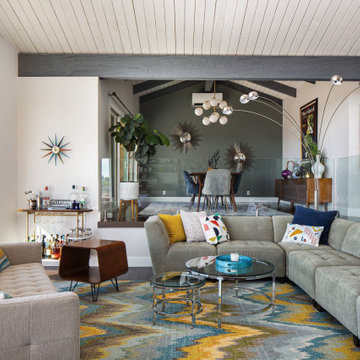
Mid century inspired design living room with a built-in cabinet system made out of Walnut wood.
Custom made to fit all the low-fi electronics and exact fit for speakers.
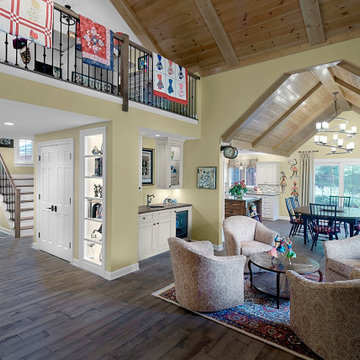
Rustic style home with open floor plan has a 2nd floor loft for sewing art studio. Living space has a built-in mini bar and seamlessly connects to the dining space and kitchen. Vaulted ceilings add to the overall spaciousness and warm finishes keep it cozy.
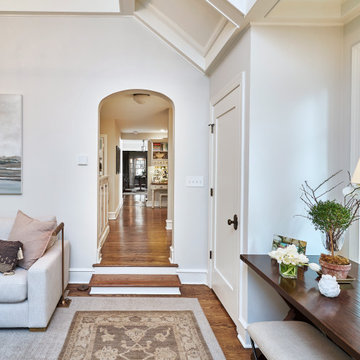
The light filled, step down family room has a custom, vaulted tray ceiling and double sets of French doors with aged bronze hardware leading to the patio. Tucked away in what looks like a closet, the built-in home bar has Sub-Zero drink drawers. The gorgeous Rumford double-sided fireplace (the other side is outside on the covered patio) has a custom-made plaster moulding surround with a beige herringbone tile insert.
Rudloff Custom Builders has won Best of Houzz for Customer Service in 2014, 2015 2016, 2017, 2019, and 2020. We also were voted Best of Design in 2016, 2017, 2018, 2019 and 2020, which only 2% of professionals receive. Rudloff Custom Builders has been featured on Houzz in their Kitchen of the Week, What to Know About Using Reclaimed Wood in the Kitchen as well as included in their Bathroom WorkBook article. We are a full service, certified remodeling company that covers all of the Philadelphia suburban area. This business, like most others, developed from a friendship of young entrepreneurs who wanted to make a difference in their clients’ lives, one household at a time. This relationship between partners is much more than a friendship. Edward and Stephen Rudloff are brothers who have renovated and built custom homes together paying close attention to detail. They are carpenters by trade and understand concept and execution. Rudloff Custom Builders will provide services for you with the highest level of professionalism, quality, detail, punctuality and craftsmanship, every step of the way along our journey together.
Specializing in residential construction allows us to connect with our clients early in the design phase to ensure that every detail is captured as you imagined. One stop shopping is essentially what you will receive with Rudloff Custom Builders from design of your project to the construction of your dreams, executed by on-site project managers and skilled craftsmen. Our concept: envision our client’s ideas and make them a reality. Our mission: CREATING LIFETIME RELATIONSHIPS BUILT ON TRUST AND INTEGRITY.
Photo Credit: Linda McManus Images

Open concept kitchen. Back of the fireplace upgraded with hand-made, custom wine hooks for wine gallery display. Vaulted ceiling with beam. Built-in open cabinets. Painted exposed brick throughout. Hardwood floors. Mid-century modern interior design

This Australian-inspired new construction was a successful collaboration between homeowner, architect, designer and builder. The home features a Henrybuilt kitchen, butler's pantry, private home office, guest suite, master suite, entry foyer with concealed entrances to the powder bathroom and coat closet, hidden play loft, and full front and back landscaping with swimming pool and pool house/ADU.
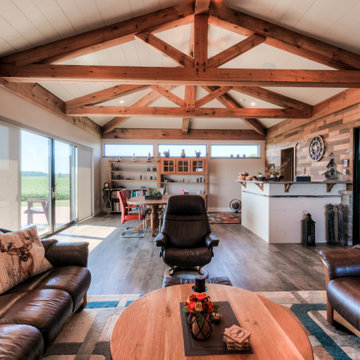
Идея дизайна: изолированная гостиная комната среднего размера в классическом стиле с домашним баром, бежевыми стенами, темным паркетным полом, стандартным камином, фасадом камина из камня, коричневым полом, потолком из вагонки и деревянными стенами без телевизора
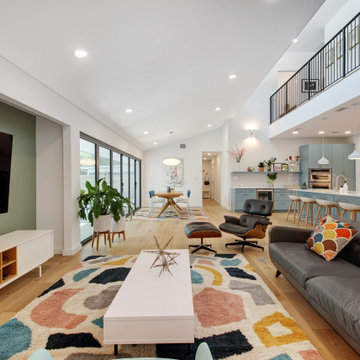
A single-story ranch house in Austin received a new look with a two-story addition, bringing tons of natural light into the living areas.
На фото: большая открытая гостиная комната в скандинавском стиле с домашним баром, зелеными стенами, светлым паркетным полом, телевизором на стене, коричневым полом и сводчатым потолком с
На фото: большая открытая гостиная комната в скандинавском стиле с домашним баром, зелеными стенами, светлым паркетным полом, телевизором на стене, коричневым полом и сводчатым потолком с
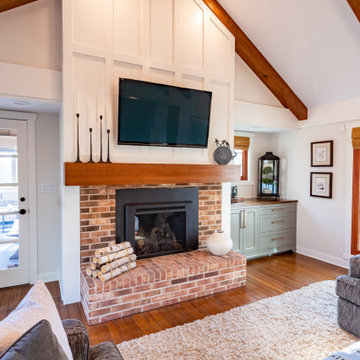
This family room refresh started with painting many of the heavy dark beams so that the ceiling beams became the focal point. We added custom cabinets for a bar and builtins next to the fireplace. We also added custom trim work and a mantle to the fireplace to brighten the space. New light fixtures and can lights added the finishing touch
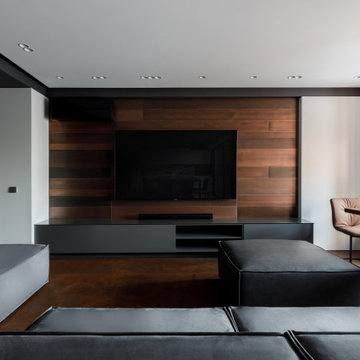
На фото: открытая, серо-белая гостиная комната среднего размера в современном стиле с домашним баром, серыми стенами, полом из керамогранита, телевизором на стене, коричневым полом, многоуровневым потолком, панелями на стенах и эркером с

The experience was designed to begin as residents approach the development, we were asked to evoke the Art Deco history of local Paddington Station which starts with a contrast chevron patterned floor leading residents through the entrance. This architectural statement becomes a bold focal point, complementing the scale of the lobbies double height spaces. Brass metal work is layered throughout the space, adding touches of luxury, en-keeping with the development. This starts on entry, announcing ‘Paddington Exchange’ inset within the floor. Subtle and contemporary vertical polished plaster detailing also accentuates the double-height arrival points .
A series of black and bronze pendant lights sit in a crossed pattern to mirror the playful flooring. The central concierge desk has curves referencing Art Deco architecture, as well as elements of train and automobile design.
Completed at HLM Architects
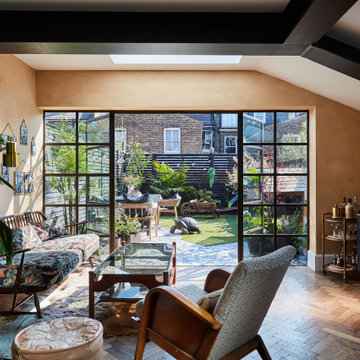
На фото: гостиная комната среднего размера в стиле фьюжн с домашним баром, бежевыми стенами, паркетным полом среднего тона, коричневым полом, балками на потолке и акцентной стеной без камина, телевизора
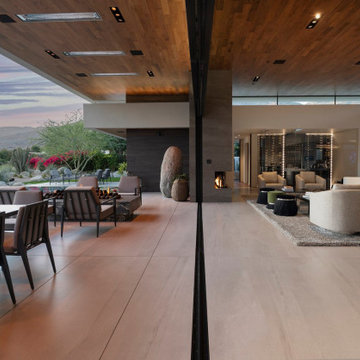
Bighorn Palm Desert luxury home with indoor outdoor design. Photo by William MacCollum.
Свежая идея для дизайна: большая открытая гостиная комната в стиле модернизм с домашним баром, белыми стенами, полом из керамогранита, стандартным камином, фасадом камина из камня, белым полом и многоуровневым потолком без телевизора - отличное фото интерьера
Свежая идея для дизайна: большая открытая гостиная комната в стиле модернизм с домашним баром, белыми стенами, полом из керамогранита, стандартным камином, фасадом камина из камня, белым полом и многоуровневым потолком без телевизора - отличное фото интерьера

A carved limestone fireplace surrounded by a mantel featuring carved heraldic shields standing across from a stately dais creates the atmosphere of an old world royal lodge. Handcrafted planks of golden oak laid straight are combined with the custom Versailles parquet in a bespoke design throughout the home. Ceiling details taking inspiration from hammer-beam roofs complete the impressiveness of this design. For more information please email us at: sales@signaturehardwoods.com

Идея дизайна: большая открытая гостиная комната в стиле модернизм с домашним баром, разноцветными стенами, полом из керамогранита, телевизором на стене, разноцветным полом, многоуровневым потолком и обоями на стенах

Lower Level Living/Media Area features white oak walls, custom, reclaimed limestone fireplace surround, and media wall - Scandinavian Modern Interior - Indianapolis, IN - Trader's Point - Architect: HAUS | Architecture For Modern Lifestyles - Construction Manager: WERK | Building Modern - Christopher Short + Paul Reynolds - Photo: Premier Luxury Electronic Lifestyles
Гостиная с домашним баром и любым потолком – фото дизайна интерьера
8

