Гостиная с домашним баром и любым потолком – фото дизайна интерьера
Сортировать:
Бюджет
Сортировать:Популярное за сегодня
121 - 140 из 1 818 фото
1 из 3
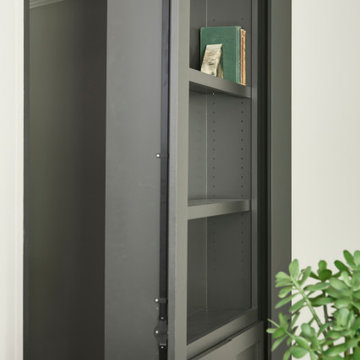
Tschida Construction alongside Pro Design Custom Cabinetry helped bring an unfinished basement to life.
The clients love the design aesthetic of California Coastal and wanted to integrate it into their basement design.
We worked closely with them and created some really beautiful elements like the concrete fireplace with custom stained rifted white oak floating shelves, hidden bookcase door that leads to a secret game room, and faux rifted white oak beams.
The bar area was another feature area to have some stunning, yet subtle features like a waterfall peninsula detail and artisan tiled backsplash.
The light floors and walls brighten the space and also add to the coastal feel.
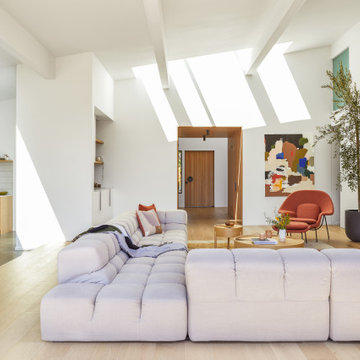
This Australian-inspired new construction was a successful collaboration between homeowner, architect, designer and builder. The home features a Henrybuilt kitchen, butler's pantry, private home office, guest suite, master suite, entry foyer with concealed entrances to the powder bathroom and coat closet, hidden play loft, and full front and back landscaping with swimming pool and pool house/ADU.
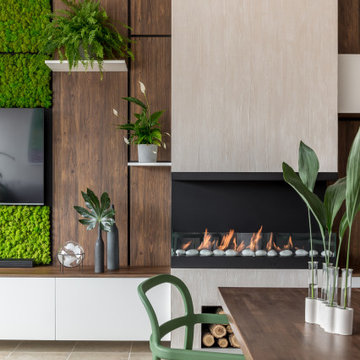
На фото: маленькая открытая, объединенная гостиная комната в современном стиле с домашним баром, бежевыми стенами, полом из керамогранита, угловым камином, фасадом камина из штукатурки, телевизором на стене, бежевым полом, многоуровневым потолком и панелями на части стены для на участке и в саду с

На фото: большая открытая гостиная комната в современном стиле с домашним баром, паркетным полом среднего тона, печью-буржуйкой, фасадом камина из штукатурки, телевизором на стене, коричневым полом, потолком с обоями, обоями на стенах, акцентной стеной и серыми стенами
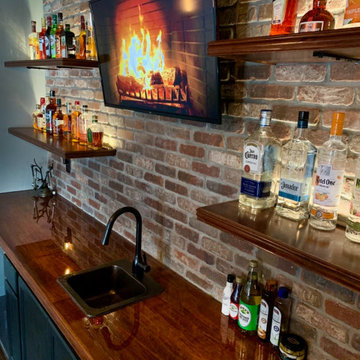
full basement remodel with custom made electric fireplace with cedar tongue and groove. Custom bar with illuminated bar shelves.
Пример оригинального дизайна: большая изолированная гостиная комната в стиле кантри с домашним баром, серыми стенами, полом из винила, стандартным камином, фасадом камина из дерева, телевизором на стене, коричневым полом, кессонным потолком и панелями на стенах
Пример оригинального дизайна: большая изолированная гостиная комната в стиле кантри с домашним баром, серыми стенами, полом из винила, стандартным камином, фасадом камина из дерева, телевизором на стене, коричневым полом, кессонным потолком и панелями на стенах

When it came to improving the design and functionality of the dry bar, we borrowed space from the adjoining closet beside the fireplace to gain additional square footage. After reframing the portion of the wall, we were able to start bringing the client’s vision to life—adding floating shelves on either side of the fireplace, and an open shelf for liquor and glassware.
The dry bar backsplash features beautiful Carrera and Moonstone Evo Hex tile in polished marble mosaic.
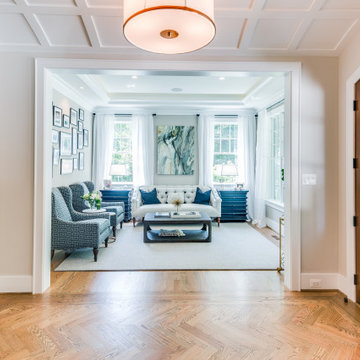
Welcoming living room off of the entry foyer for guests to relax and enjoy a more private setting.
Источник вдохновения для домашнего уюта: изолированная гостиная комната среднего размера в стиле кантри с домашним баром, серыми стенами, паркетным полом среднего тона и кессонным потолком без камина, телевизора
Источник вдохновения для домашнего уюта: изолированная гостиная комната среднего размера в стиле кантри с домашним баром, серыми стенами, паркетным полом среднего тона и кессонным потолком без камина, телевизора

We love this custom kitchen's coffered ceilings, the double islands, dining area, custom millwork & molding, plus the living rooms wood floors and arched entryways!
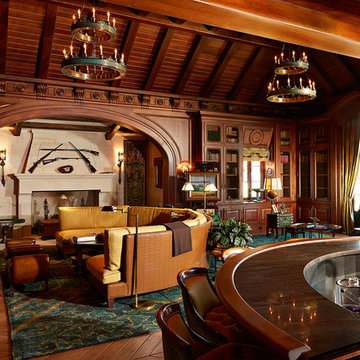
Alvarez Photography
Источник вдохновения для домашнего уюта: гостиная комната в классическом стиле с домашним баром
Источник вдохновения для домашнего уюта: гостиная комната в классическом стиле с домашним баром
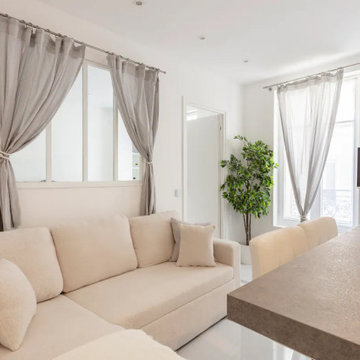
Идея дизайна: маленькая открытая гостиная комната в стиле модернизм с домашним баром, белыми стенами, мраморным полом, телевизором на стене, белым полом и многоуровневым потолком для на участке и в саду
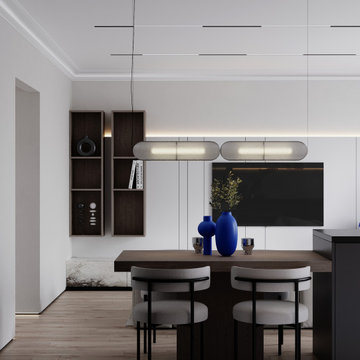
Стильный дизайн: открытая, объединенная, серо-белая гостиная комната среднего размера в современном стиле с домашним баром, серыми стенами, полом из винила, телевизором на стене, бежевым полом, потолком с обоями и панелями на части стены без камина - последний тренд
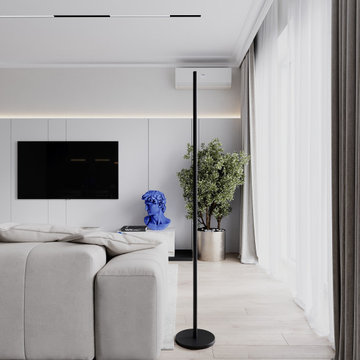
Свежая идея для дизайна: открытая, объединенная, серо-белая гостиная комната среднего размера в современном стиле с домашним баром, серыми стенами, полом из винила, телевизором на стене, бежевым полом, потолком с обоями и панелями на части стены без камина - отличное фото интерьера

Стильный дизайн: огромная открытая гостиная комната в современном стиле с домашним баром, белыми стенами, паркетным полом среднего тона, стандартным камином, фасадом камина из камня, мультимедийным центром, коричневым полом, балками на потолке и деревянными стенами - последний тренд
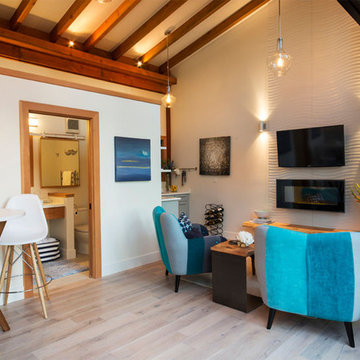
This space is one of several cabins built lakefront for some very special clients.
Пример оригинального дизайна: двухуровневая гостиная комната среднего размера в стиле модернизм с домашним баром, светлым паркетным полом, стандартным камином, фасадом камина из плитки, мультимедийным центром, балками на потолке и стенами из вагонки
Пример оригинального дизайна: двухуровневая гостиная комната среднего размера в стиле модернизм с домашним баром, светлым паркетным полом, стандартным камином, фасадом камина из плитки, мультимедийным центром, балками на потолке и стенами из вагонки

Family room with expansive ceiling, picture frame trim, exposed beams, gas fireplace, aluminum windows and chandelier.
Идея дизайна: огромная открытая гостиная комната в стиле неоклассика (современная классика) с домашним баром, белыми стенами, светлым паркетным полом, стандартным камином, телевизором на стене, разноцветным полом, балками на потолке и панелями на части стены
Идея дизайна: огромная открытая гостиная комната в стиле неоклассика (современная классика) с домашним баром, белыми стенами, светлым паркетным полом, стандартным камином, телевизором на стене, разноцветным полом, балками на потолке и панелями на части стены

The living room features floor to ceiling windows, opening the space to the surrounding forest.
На фото: большая открытая гостиная комната в скандинавском стиле с домашним баром, белыми стенами, бетонным полом, печью-буржуйкой, фасадом камина из металла, телевизором на стене, серым полом, сводчатым потолком и деревянными стенами с
На фото: большая открытая гостиная комната в скандинавском стиле с домашним баром, белыми стенами, бетонным полом, печью-буржуйкой, фасадом камина из металла, телевизором на стене, серым полом, сводчатым потолком и деревянными стенами с
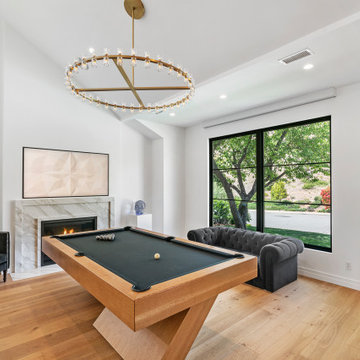
With the ultimate flow and functionality of indoor and outdoor entertaining in mind, this dated Mediterranean in Oak Park is transformed into a soiree home. It now features black roofing, black-framed windows, and custom white oak garage doors with a chevron pattern. The newly created pop-out window space creates visual interest, more emphasis, and a welcome focal point.
Photographer: Andrew - OpenHouse VC
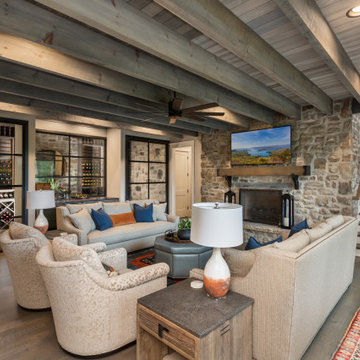
Свежая идея для дизайна: гостиная комната в стиле рустика с домашним баром, светлым паркетным полом, стандартным камином, фасадом камина из камня, телевизором на стене и балками на потолке - отличное фото интерьера
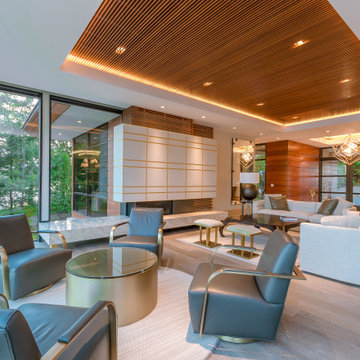
This modern waterfront home was built for today’s contemporary lifestyle with the comfort of a family cottage. Walloon Lake Residence is a stunning three-story waterfront home with beautiful proportions and extreme attention to detail to give both timelessness and character. Horizontal wood siding wraps the perimeter and is broken up by floor-to-ceiling windows and moments of natural stone veneer.
The exterior features graceful stone pillars and a glass door entrance that lead into a large living room, dining room, home bar, and kitchen perfect for entertaining. With walls of large windows throughout, the design makes the most of the lakefront views. A large screened porch and expansive platform patio provide space for lounging and grilling.
Inside, the wooden slat decorative ceiling in the living room draws your eye upwards. The linear fireplace surround and hearth are the focal point on the main level. The home bar serves as a gathering place between the living room and kitchen. A large island with seating for five anchors the open concept kitchen and dining room. The strikingly modern range hood and custom slab kitchen cabinets elevate the design.
The floating staircase in the foyer acts as an accent element. A spacious master suite is situated on the upper level. Featuring large windows, a tray ceiling, double vanity, and a walk-in closet. The large walkout basement hosts another wet bar for entertaining with modern island pendant lighting.
Walloon Lake is located within the Little Traverse Bay Watershed and empties into Lake Michigan. It is considered an outstanding ecological, aesthetic, and recreational resource. The lake itself is unique in its shape, with three “arms” and two “shores” as well as a “foot” where the downtown village exists. Walloon Lake is a thriving northern Michigan small town with tons of character and energy, from snowmobiling and ice fishing in the winter to morel hunting and hiking in the spring, boating and golfing in the summer, and wine tasting and color touring in the fall.
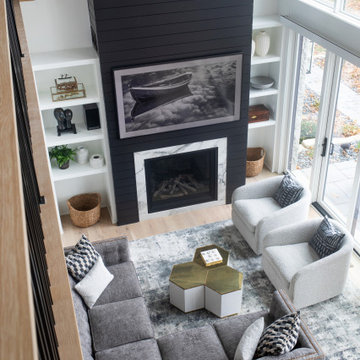
Идея дизайна: открытая гостиная комната с домашним баром, белыми стенами, паркетным полом среднего тона, стандартным камином, фасадом камина из вагонки, телевизором на стене, коричневым полом, сводчатым потолком и стенами из вагонки
Гостиная с домашним баром и любым потолком – фото дизайна интерьера
7

