Гостиная с домашним баром и фасадом камина из штукатурки – фото дизайна интерьера
Сортировать:
Бюджет
Сортировать:Популярное за сегодня
21 - 40 из 506 фото
1 из 3
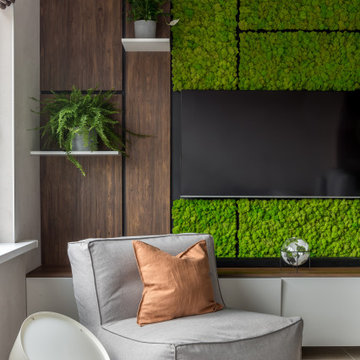
На фото: маленькая открытая, объединенная гостиная комната в современном стиле с домашним баром, бежевыми стенами, полом из керамогранита, угловым камином, фасадом камина из штукатурки, телевизором на стене, бежевым полом, многоуровневым потолком и панелями на части стены для на участке и в саду
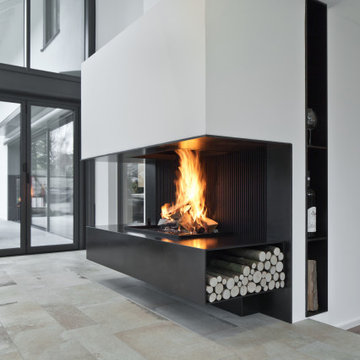
Свежая идея для дизайна: огромная открытая гостиная комната в современном стиле с домашним баром, белыми стенами, полом из керамической плитки, подвесным камином, фасадом камина из штукатурки и серым полом - отличное фото интерьера

Пример оригинального дизайна: большая изолированная гостиная комната в современном стиле с домашним баром, бежевыми стенами, полом из керамической плитки, печью-буржуйкой, фасадом камина из штукатурки, телевизором на стене, бежевым полом, панелями на части стены и сводчатым потолком
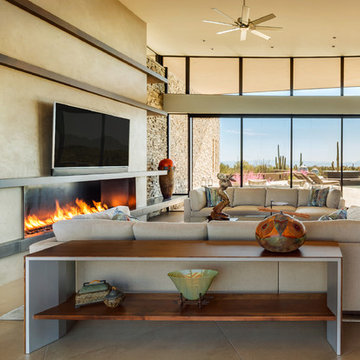
Floor to ceiling glass on both sides of this seating area, with pocketing glass doors, make this room feel as if it is a part of the outdoor living spaces around the home.The plaster fireplace wall is accented with blackened steel bands. The hearth, which continues through the window to the patio beyond, is made of concrete and appears to float on the ledge stone wall.
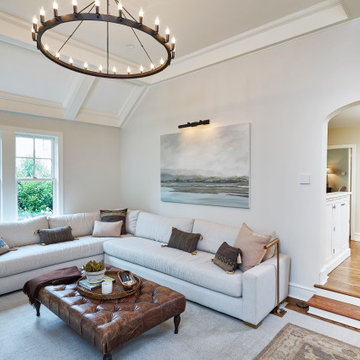
The light filled, step down family room has a custom, vaulted tray ceiling and double sets of French doors with aged bronze hardware leading to the patio. Tucked away in what looks like a closet, the built-in home bar has Sub-Zero drink drawers. The gorgeous Rumford double-sided fireplace (the other side is outside on the covered patio) has a custom-made plaster moulding surround with a beige herringbone tile insert.
Rudloff Custom Builders has won Best of Houzz for Customer Service in 2014, 2015 2016, 2017, 2019, and 2020. We also were voted Best of Design in 2016, 2017, 2018, 2019 and 2020, which only 2% of professionals receive. Rudloff Custom Builders has been featured on Houzz in their Kitchen of the Week, What to Know About Using Reclaimed Wood in the Kitchen as well as included in their Bathroom WorkBook article. We are a full service, certified remodeling company that covers all of the Philadelphia suburban area. This business, like most others, developed from a friendship of young entrepreneurs who wanted to make a difference in their clients’ lives, one household at a time. This relationship between partners is much more than a friendship. Edward and Stephen Rudloff are brothers who have renovated and built custom homes together paying close attention to detail. They are carpenters by trade and understand concept and execution. Rudloff Custom Builders will provide services for you with the highest level of professionalism, quality, detail, punctuality and craftsmanship, every step of the way along our journey together.
Specializing in residential construction allows us to connect with our clients early in the design phase to ensure that every detail is captured as you imagined. One stop shopping is essentially what you will receive with Rudloff Custom Builders from design of your project to the construction of your dreams, executed by on-site project managers and skilled craftsmen. Our concept: envision our client’s ideas and make them a reality. Our mission: CREATING LIFETIME RELATIONSHIPS BUILT ON TRUST AND INTEGRITY.
Photo Credit: Linda McManus Images
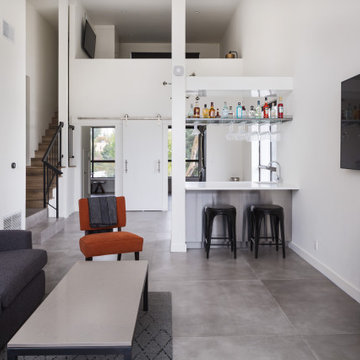
Loft spaces design was always one of my favorite projects back in architecture school day.
After a complete demolition we started putting this loft penthouse back together again under a contemporary design guide lines.
The floors are made of huge 48x48 porcelain tile that looks like acid washed concrete floors.
the once common wet bar was redesigned with stainless steel cabinets and transparent glass shelf.
Above the glass and stainless steel shelf we have a large custom made LED light fixture that illuminates the bar top threw the transparent shelf.
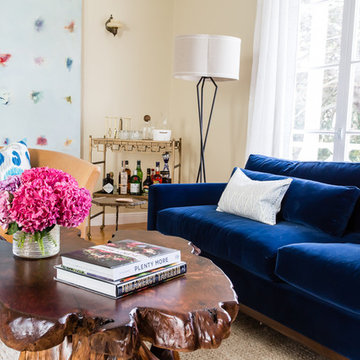
Gillian Walsworth
На фото: изолированная гостиная комната среднего размера в стиле неоклассика (современная классика) с домашним баром, бежевыми стенами, светлым паркетным полом, угловым камином, фасадом камина из штукатурки и коричневым полом без телевизора с
На фото: изолированная гостиная комната среднего размера в стиле неоклассика (современная классика) с домашним баром, бежевыми стенами, светлым паркетным полом, угловым камином, фасадом камина из штукатурки и коричневым полом без телевизора с

На фото: огромная открытая гостиная комната в современном стиле с домашним баром, белыми стенами, полом из керамогранита, двусторонним камином, фасадом камина из штукатурки, мультимедийным центром, белым полом, кессонным потолком и акцентной стеной

This 6,500-square-foot one-story vacation home overlooks a golf course with the San Jacinto mountain range beyond. The house has a light-colored material palette—limestone floors, bleached teak ceilings—and ample access to outdoor living areas.
Builder: Bradshaw Construction
Architect: Marmol Radziner
Interior Design: Sophie Harvey
Landscape: Madderlake Designs
Photography: Roger Davies

Inspired by fantastic views, there was a strong emphasis on natural materials and lots of textures to create a hygge space.
Making full use of that awkward space under the stairs creating a bespoke made cabinet that could double as a home bar/drinks area
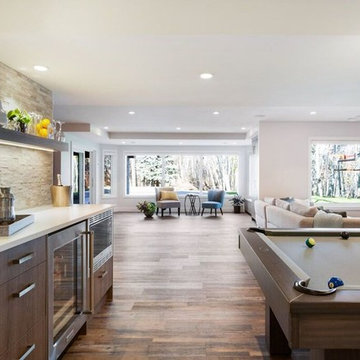
Пример оригинального дизайна: большая открытая гостиная комната в стиле неоклассика (современная классика) с домашним баром, серыми стенами, темным паркетным полом, стандартным камином, фасадом камина из штукатурки, телевизором на стене и коричневым полом
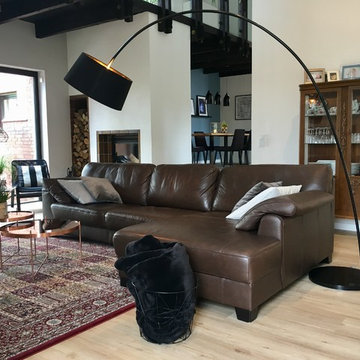
Свежая идея для дизайна: огромная двухуровневая гостиная комната в современном стиле с домашним баром, белыми стенами, печью-буржуйкой, фасадом камина из штукатурки, телевизором на стене, светлым паркетным полом и бежевым полом - отличное фото интерьера
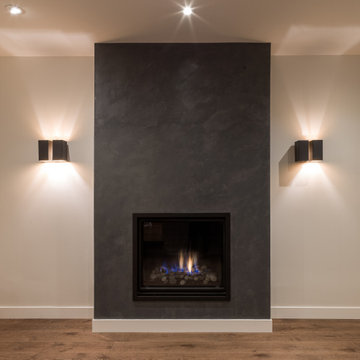
Venetian plaster on a fireplace wll
Стильный дизайн: большая открытая гостиная комната в современном стиле с домашним баром, стандартным камином и фасадом камина из штукатурки - последний тренд
Стильный дизайн: большая открытая гостиная комната в современном стиле с домашним баром, стандартным камином и фасадом камина из штукатурки - последний тренд
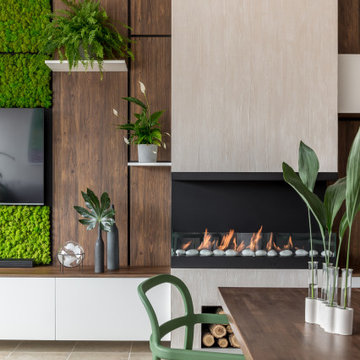
На фото: маленькая открытая, объединенная гостиная комната в современном стиле с домашним баром, бежевыми стенами, полом из керамогранита, угловым камином, фасадом камина из штукатурки, телевизором на стене, бежевым полом, многоуровневым потолком и панелями на части стены для на участке и в саду с
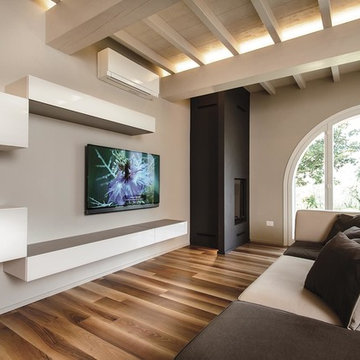
Photo Thomas dell'Agnello + RBS Photo
Свежая идея для дизайна: большая открытая гостиная комната в современном стиле с домашним баром, бежевыми стенами, паркетным полом среднего тона, горизонтальным камином, фасадом камина из штукатурки и телевизором на стене - отличное фото интерьера
Свежая идея для дизайна: большая открытая гостиная комната в современном стиле с домашним баром, бежевыми стенами, паркетным полом среднего тона, горизонтальным камином, фасадом камина из штукатурки и телевизором на стене - отличное фото интерьера
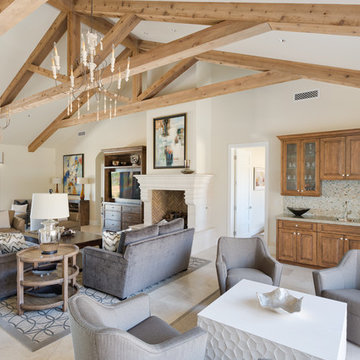
Chad Ulam
Источник вдохновения для домашнего уюта: открытая гостиная комната среднего размера в современном стиле с домашним баром, белыми стенами, полом из керамогранита, стандартным камином, фасадом камина из штукатурки, телевизором на стене и белым полом
Источник вдохновения для домашнего уюта: открытая гостиная комната среднего размера в современном стиле с домашним баром, белыми стенами, полом из керамогранита, стандартным камином, фасадом камина из штукатурки, телевизором на стене и белым полом
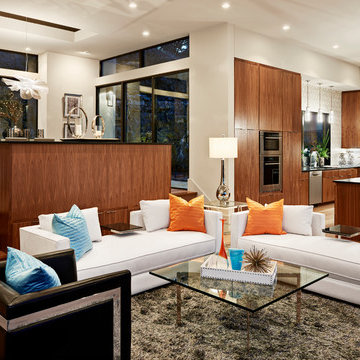
Craig Washburn Pictures LLC
Идея дизайна: открытая гостиная комната среднего размера в современном стиле с домашним баром, белыми стенами, паркетным полом среднего тона, горизонтальным камином, фасадом камина из штукатурки и телевизором на стене
Идея дизайна: открытая гостиная комната среднего размера в современном стиле с домашним баром, белыми стенами, паркетным полом среднего тона, горизонтальным камином, фасадом камина из штукатурки и телевизором на стене
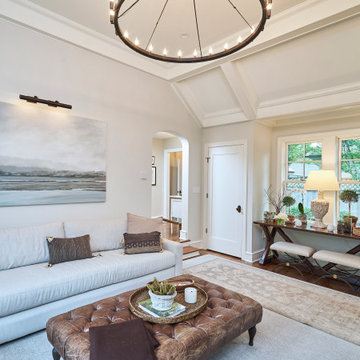
The light filled, step down family room has a custom, vaulted tray ceiling and double sets of French doors with aged bronze hardware leading to the patio. Tucked away in what looks like a closet, the built-in home bar has Sub-Zero drink drawers. The gorgeous Rumford double-sided fireplace (the other side is outside on the covered patio) has a custom-made plaster moulding surround with a beige herringbone tile insert.
Rudloff Custom Builders has won Best of Houzz for Customer Service in 2014, 2015 2016, 2017, 2019, and 2020. We also were voted Best of Design in 2016, 2017, 2018, 2019 and 2020, which only 2% of professionals receive. Rudloff Custom Builders has been featured on Houzz in their Kitchen of the Week, What to Know About Using Reclaimed Wood in the Kitchen as well as included in their Bathroom WorkBook article. We are a full service, certified remodeling company that covers all of the Philadelphia suburban area. This business, like most others, developed from a friendship of young entrepreneurs who wanted to make a difference in their clients’ lives, one household at a time. This relationship between partners is much more than a friendship. Edward and Stephen Rudloff are brothers who have renovated and built custom homes together paying close attention to detail. They are carpenters by trade and understand concept and execution. Rudloff Custom Builders will provide services for you with the highest level of professionalism, quality, detail, punctuality and craftsmanship, every step of the way along our journey together.
Specializing in residential construction allows us to connect with our clients early in the design phase to ensure that every detail is captured as you imagined. One stop shopping is essentially what you will receive with Rudloff Custom Builders from design of your project to the construction of your dreams, executed by on-site project managers and skilled craftsmen. Our concept: envision our client’s ideas and make them a reality. Our mission: CREATING LIFETIME RELATIONSHIPS BUILT ON TRUST AND INTEGRITY.
Photo Credit: Linda McManus Images
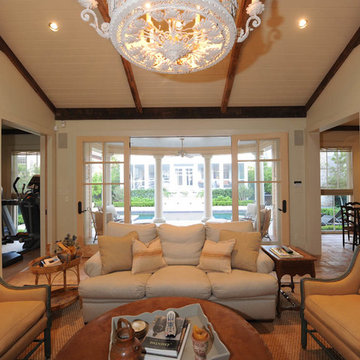
На фото: изолированная гостиная комната среднего размера в классическом стиле с домашним баром, стандартным камином, белыми стенами, полом из терракотовой плитки, фасадом камина из штукатурки и телевизором на стене с
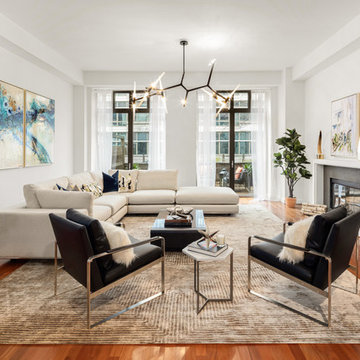
We added a stunning, 5' chandelier to anchor the space, along with a 10' x 10' white sectional sofa. Two black leather armchairs flank the open space on an oversized grey and white geometric rug.
Гостиная с домашним баром и фасадом камина из штукатурки – фото дизайна интерьера
2

