Сортировать:
Бюджет
Сортировать:Популярное за сегодня
41 - 60 из 506 фото
1 из 3
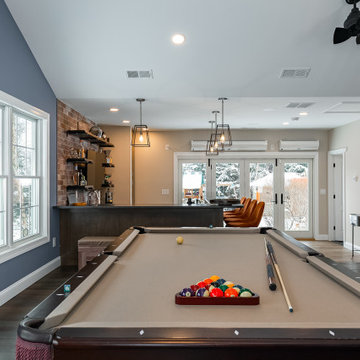
На фото: большая изолированная гостиная комната в стиле ретро с домашним баром, разноцветными стенами, темным паркетным полом, угловым камином, фасадом камина из штукатурки, телевизором на стене, коричневым полом и сводчатым потолком с
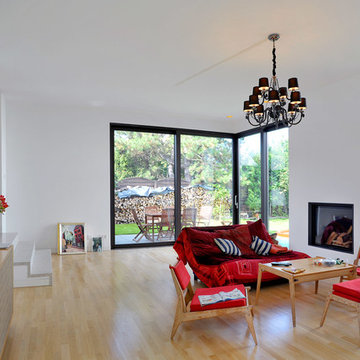
(c) büro13 architekten, Xpress/ Rolf Walter
Источник вдохновения для домашнего уюта: большая открытая гостиная комната в классическом стиле с белыми стенами, стандартным камином, фасадом камина из штукатурки, домашним баром, паркетным полом среднего тона, отдельно стоящим телевизором и коричневым полом
Источник вдохновения для домашнего уюта: большая открытая гостиная комната в классическом стиле с белыми стенами, стандартным камином, фасадом камина из штукатурки, домашним баром, паркетным полом среднего тона, отдельно стоящим телевизором и коричневым полом
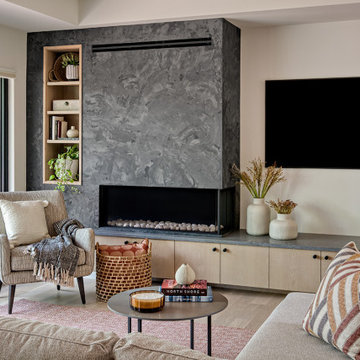
Contemporary great room with black plaster fireplace face.
Идея дизайна: открытая гостиная комната среднего размера в современном стиле с домашним баром, бежевыми стенами, паркетным полом среднего тона, горизонтальным камином, фасадом камина из штукатурки, отдельно стоящим телевизором, коричневым полом и сводчатым потолком
Идея дизайна: открытая гостиная комната среднего размера в современном стиле с домашним баром, бежевыми стенами, паркетным полом среднего тона, горизонтальным камином, фасадом камина из штукатурки, отдельно стоящим телевизором, коричневым полом и сводчатым потолком
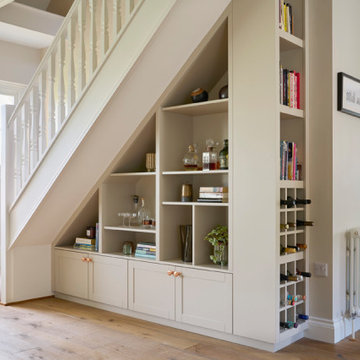
Inspired by fantastic views, there was a strong emphasis on natural materials and lots of textures to create a hygge space.
Making full use of that awkward space under the stairs creating a bespoke made cabinet that could double as a home bar/drinks area
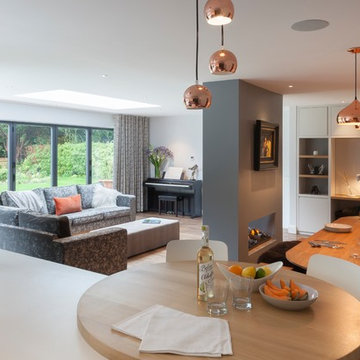
Earl Smith Photography
Пример оригинального дизайна: большая открытая гостиная комната в современном стиле с домашним баром, серыми стенами, паркетным полом среднего тона, двусторонним камином, фасадом камина из штукатурки, телевизором на стене и коричневым полом
Пример оригинального дизайна: большая открытая гостиная комната в современном стиле с домашним баром, серыми стенами, паркетным полом среднего тона, двусторонним камином, фасадом камина из штукатурки, телевизором на стене и коричневым полом
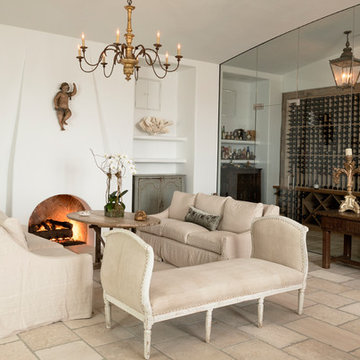
Jack Thompson Photography
На фото: изолированная гостиная комната среднего размера в средиземноморском стиле с домашним баром, белыми стенами, полом из известняка, стандартным камином и фасадом камина из штукатурки без телевизора
На фото: изолированная гостиная комната среднего размера в средиземноморском стиле с домашним баром, белыми стенами, полом из известняка, стандартным камином и фасадом камина из штукатурки без телевизора
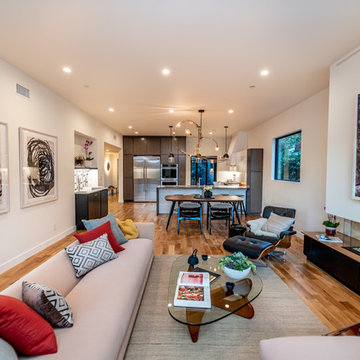
Great Room
Свежая идея для дизайна: открытая гостиная комната среднего размера в стиле ретро с домашним баром, белыми стенами, светлым паркетным полом, угловым камином, фасадом камина из штукатурки, телевизором на стене и коричневым полом - отличное фото интерьера
Свежая идея для дизайна: открытая гостиная комната среднего размера в стиле ретро с домашним баром, белыми стенами, светлым паркетным полом, угловым камином, фасадом камина из штукатурки, телевизором на стене и коричневым полом - отличное фото интерьера
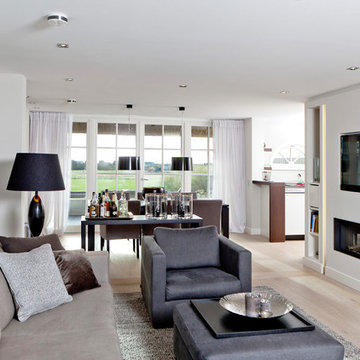
Свежая идея для дизайна: открытая гостиная комната среднего размера в стиле неоклассика (современная классика) с белыми стенами, светлым паркетным полом, горизонтальным камином, фасадом камина из штукатурки, телевизором на стене, домашним баром и коричневым диваном - отличное фото интерьера
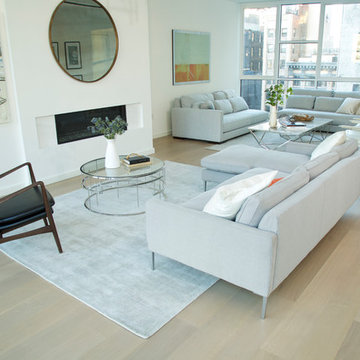
Bona Traffic HD® offers unsurpassed durability, superior chemical resistance and the ultimate in scuff and scratch resistance. Outperforms any finish in the industry and is available in Commercial Extra Matte, Commercial Satin and Commercial Semi-Gloss. GREENGUARD Certified for Indoor Air Quality. Contact a Bona Certified Craftsman for more information or to start your floor renovation.
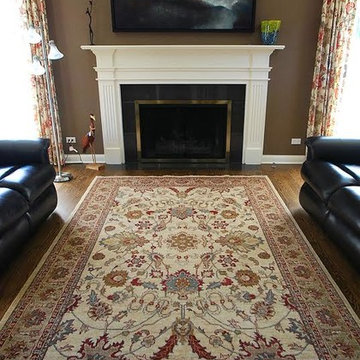
На фото: изолированная гостиная комната среднего размера в классическом стиле с домашним баром, коричневыми стенами, паркетным полом среднего тона, стандартным камином, фасадом камина из штукатурки и коричневым полом без телевизора с
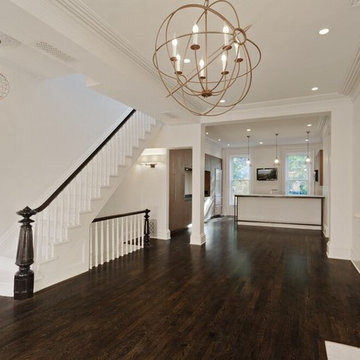
A complete remodel of a three-story brownstone in Carroll Gardens. One of the challenges was to integrate a modern, industrial-tending, aesthetic into an existing brownstone with considerable architectural detail still intact. The program included developing a strong connection from the den at the rear of the garden level to the backyard. This was achieved through the opening the rear wall to the garden and the installation of complementary finishes which give the outdoor and indoor spaces a sense of continuity.
Project team: Richard Goodstein, Raja Krishnan, Emil Harasim
Structural: Isla Engineering, Brookhaven, NY
Contractor: Perfect Renovation, Brooklyn, NY
Millwork: cej design, Brooklyn, NY
Photography: Tom Sibley
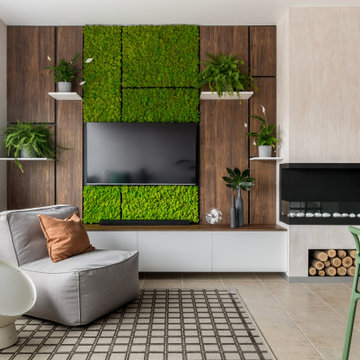
Идея дизайна: маленькая открытая, объединенная гостиная комната в современном стиле с домашним баром, бежевыми стенами, полом из керамогранита, угловым камином, фасадом камина из штукатурки, телевизором на стене, бежевым полом, многоуровневым потолком и панелями на части стены для на участке и в саду
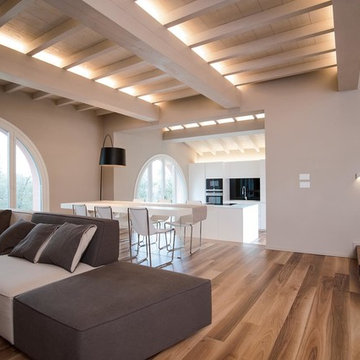
Un living bellissimo: il parquet in noce continua sulla scala e sulla perete di sinistra. Gli arredi moderni e minimal sono total white.
Foto Thomas dell'Agnello + RBS Photo
Stylist: Rachele Biancalani Studio
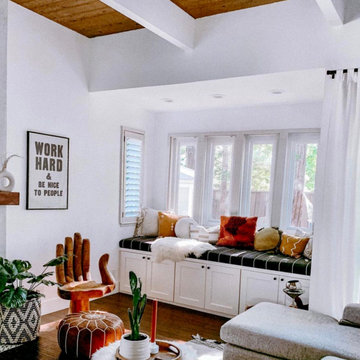
A Friedeberg Buddha hand chair and bohemian fabrics create a warm and unique family room for some really fun Clients.
Идея дизайна: открытая гостиная комната среднего размера в стиле фьюжн с домашним баром, белыми стенами, темным паркетным полом, стандартным камином, фасадом камина из штукатурки, телевизором на стене, коричневым полом и балками на потолке
Идея дизайна: открытая гостиная комната среднего размера в стиле фьюжн с домашним баром, белыми стенами, темным паркетным полом, стандартным камином, фасадом камина из штукатурки, телевизором на стене, коричневым полом и балками на потолке
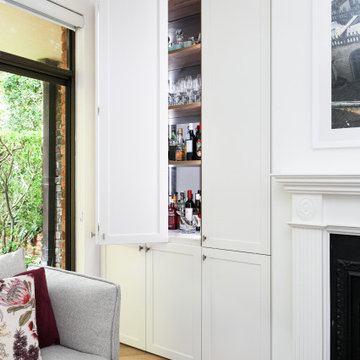
Wall-to-wall shaker profile joinery in Dulux Whisper White Satin Finish featuring a bespoke bar area with bi-fold doors and Notaio Walnut internals and an open shelving library.
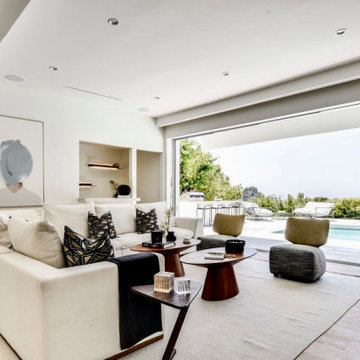
The adjacent laundry room was converted into a wet bar which can also easily be reached from the outdoor entertainment area through the multi-slide doors. Views stretching to the ocean and an abundance is sunlight contribute to the airiness of this family space.
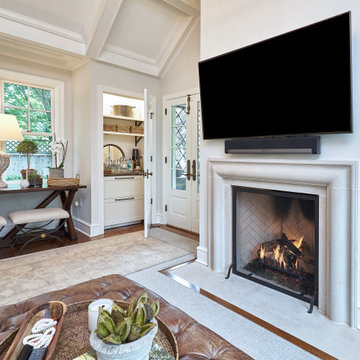
The light filled, step down family room has a custom, vaulted tray ceiling and double sets of French doors with aged bronze hardware leading to the patio. Tucked away in what looks like a closet, the built-in home bar has Sub-Zero drink drawers. The gorgeous Rumford double-sided fireplace (the other side is outside on the covered patio) has a custom-made plaster moulding surround with a beige herringbone tile insert.
Rudloff Custom Builders has won Best of Houzz for Customer Service in 2014, 2015 2016, 2017, 2019, and 2020. We also were voted Best of Design in 2016, 2017, 2018, 2019 and 2020, which only 2% of professionals receive. Rudloff Custom Builders has been featured on Houzz in their Kitchen of the Week, What to Know About Using Reclaimed Wood in the Kitchen as well as included in their Bathroom WorkBook article. We are a full service, certified remodeling company that covers all of the Philadelphia suburban area. This business, like most others, developed from a friendship of young entrepreneurs who wanted to make a difference in their clients’ lives, one household at a time. This relationship between partners is much more than a friendship. Edward and Stephen Rudloff are brothers who have renovated and built custom homes together paying close attention to detail. They are carpenters by trade and understand concept and execution. Rudloff Custom Builders will provide services for you with the highest level of professionalism, quality, detail, punctuality and craftsmanship, every step of the way along our journey together.
Specializing in residential construction allows us to connect with our clients early in the design phase to ensure that every detail is captured as you imagined. One stop shopping is essentially what you will receive with Rudloff Custom Builders from design of your project to the construction of your dreams, executed by on-site project managers and skilled craftsmen. Our concept: envision our client’s ideas and make them a reality. Our mission: CREATING LIFETIME RELATIONSHIPS BUILT ON TRUST AND INTEGRITY.
Photo Credit: Linda McManus Images
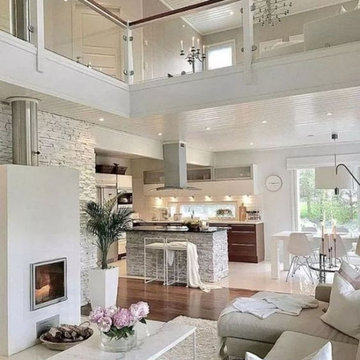
Contemporary home remodel with newly paved walls, glass stairway, new kitchen cabinetry, and island construction.
На фото: огромная открытая гостиная комната в современном стиле с домашним баром, белыми стенами, полом из ламината, стандартным камином, фасадом камина из штукатурки и телевизором в углу с
На фото: огромная открытая гостиная комната в современном стиле с домашним баром, белыми стенами, полом из ламината, стандартным камином, фасадом камина из штукатурки и телевизором в углу с
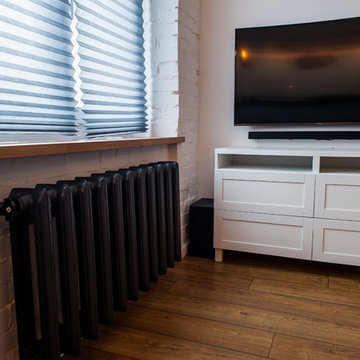
Стильный дизайн: открытая гостиная комната среднего размера в скандинавском стиле с домашним баром, белыми стенами, полом из ламината, стандартным камином, фасадом камина из штукатурки, телевизором на стене и коричневым полом - последний тренд
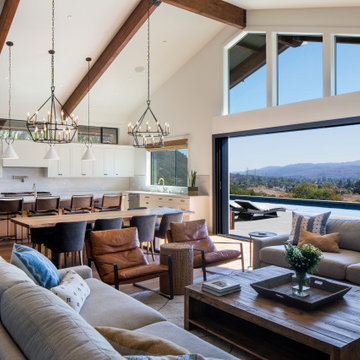
Идея дизайна: большая открытая гостиная комната в стиле неоклассика (современная классика) с домашним баром, серыми стенами, светлым паркетным полом, стандартным камином, фасадом камина из штукатурки, телевизором на стене, коричневым полом и балками на потолке
3

