Гостиная с домашним баром и фасадом камина из дерева – фото дизайна интерьера
Сортировать:
Бюджет
Сортировать:Популярное за сегодня
61 - 80 из 587 фото
1 из 3
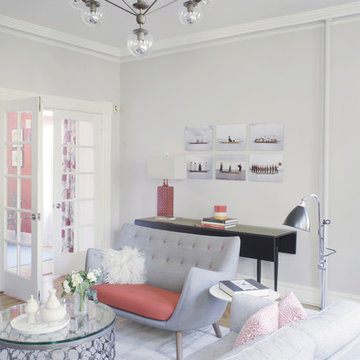
This is technically both living room and family room combined into one space, which is very common in city living. This poses a conundrum for a designer because the space needs to function on so many different levels. On a day to day basis, it's just a place to watch television and chill. When company is over though, it metamorphosis into a sophisticated and elegant gathering place. Adjacent to dining and kitchen, it's the perfect for any situation that comes your way, including for holidays when that drop leaf table opens up to seat 12 or even 14 guests. Photo: Ward Roberts
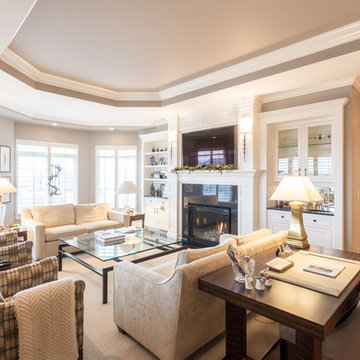
CWC Peter Atkins
Свежая идея для дизайна: открытая гостиная комната среднего размера в современном стиле с домашним баром, белыми стенами, паркетным полом среднего тона, стандартным камином, фасадом камина из дерева и телевизором на стене - отличное фото интерьера
Свежая идея для дизайна: открытая гостиная комната среднего размера в современном стиле с домашним баром, белыми стенами, паркетным полом среднего тона, стандартным камином, фасадом камина из дерева и телевизором на стене - отличное фото интерьера
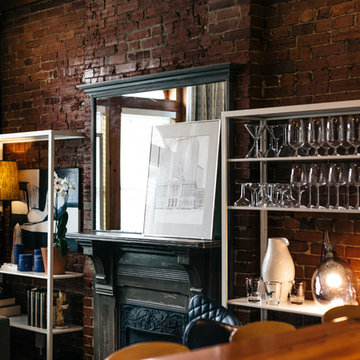
To accompany the exposed brick, an industrial feel was achieved with elements like the iron/wood furniture & bar top, original iron fireplace covering, and open metal shelving. The dark gray mantel treatment and navy leather wing-back chair add a richness. Accent lighting shows off shelving decor and the brick wall.
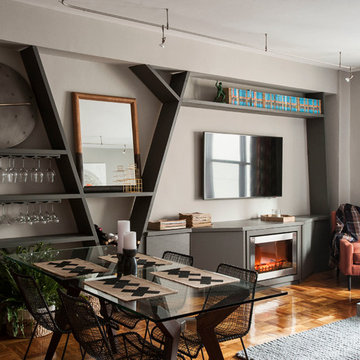
We wanted to give our client a masculine living room that emphasized the modern, clean lines of the architecture and also maximized space for entertaining. With a custom built-in, we were able to define with living and dining areas, provide ample storage, and set the stage for entertaining with wine + glass storage. Comfort was also key, so we selected cozy textures and warm woods all balanced with the large scale art pieces.
Photos by Matthew Williams
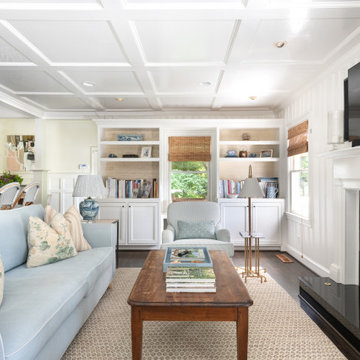
На фото: изолированная гостиная комната среднего размера в классическом стиле с домашним баром, белыми стенами, темным паркетным полом, стандартным камином, фасадом камина из дерева, телевизором на стене, коричневым полом, кессонным потолком и панелями на части стены с
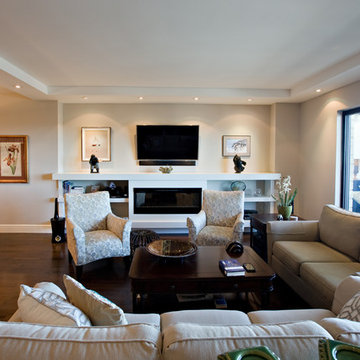
Red Photo Co.
Источник вдохновения для домашнего уюта: открытая гостиная комната среднего размера в классическом стиле с домашним баром, серыми стенами, темным паркетным полом, горизонтальным камином, фасадом камина из дерева, мультимедийным центром и коричневым полом
Источник вдохновения для домашнего уюта: открытая гостиная комната среднего размера в классическом стиле с домашним баром, серыми стенами, темным паркетным полом, горизонтальным камином, фасадом камина из дерева, мультимедийным центром и коричневым полом

Brazilian Cherry (Jatoba Ebony-Expresso Stain with 35% sheen) Solid Prefinished 3/4" x 3 1/4" x RL 1'-7' Premium/A Grade 22.7 sqft per box X 237 boxes = 5390 sqft
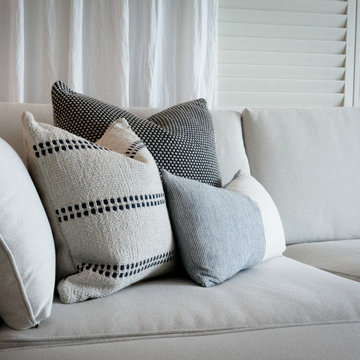
Gracing the coast of Shanklin, on the Isle of Wight, we are proud to showcase the full transformation of this beautiful apartment, including new bathroom and completely bespoke kitchen, lovingly designed and created by the Wooldridge Interiors team!
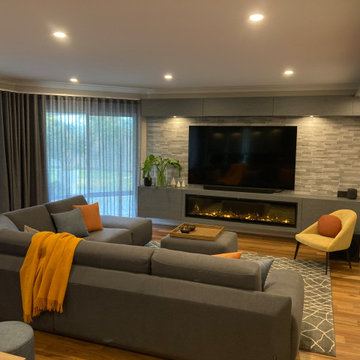
In this project we had to overcome two challenges to create a beautiful firewall/media feature.
First: How do we make the smallest wall in the room appear larger, thus altering the existing tunnel effect
Second: How can we make this wall a feature without removing the A/C unit which was off center…..
As it is evident we overcame these obstacles successfully and our client was thrilled with the result!
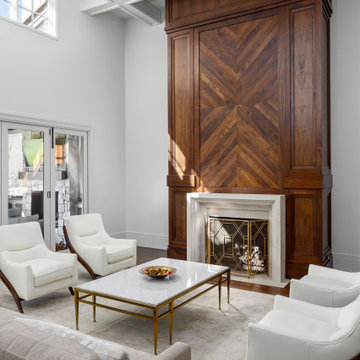
Spacious living room with tall coffered ceiling, exquisite limestone fireplace with an amazing wooden chevron pattern surround.
Interior Design by Lauren Heather Design Studio.
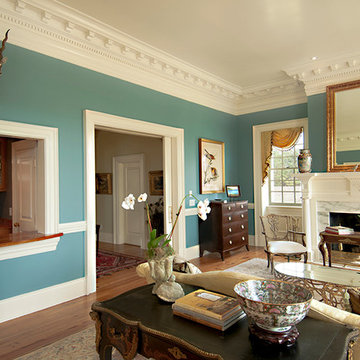
Natural cherry wood wet bar compliments the traditional painted wood in the drawing room. The transitional style adds a touch of modern instincts in this classic home.
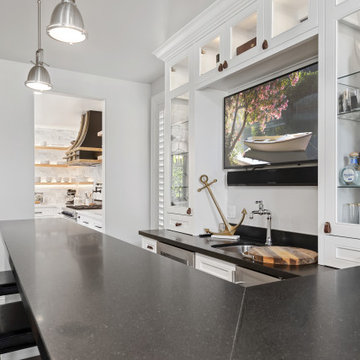
Wet bar with undercounted sink, wall mounted tv, and hickory single panel recessed cabinets.
Источник вдохновения для домашнего уюта: большая открытая гостиная комната в морском стиле с домашним баром, белыми стенами, темным паркетным полом, стандартным камином, фасадом камина из дерева, телевизором на стене, коричневым полом и сводчатым потолком
Источник вдохновения для домашнего уюта: большая открытая гостиная комната в морском стиле с домашним баром, белыми стенами, темным паркетным полом, стандартным камином, фасадом камина из дерева, телевизором на стене, коричневым полом и сводчатым потолком
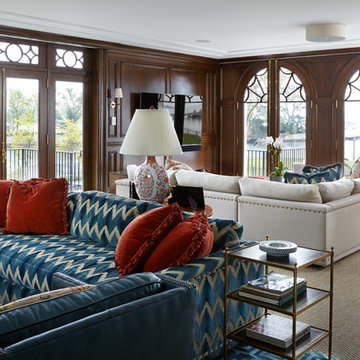
Photography by Keith Scott Morton
From grand estates, to exquisite country homes, to whole house renovations, the quality and attention to detail of a "Significant Homes" custom home is immediately apparent. Full time on-site supervision, a dedicated office staff and hand picked professional craftsmen are the team that take you from groundbreaking to occupancy. Every "Significant Homes" project represents 45 years of luxury homebuilding experience, and a commitment to quality widely recognized by architects, the press and, most of all....thoroughly satisfied homeowners. Our projects have been published in Architectural Digest 6 times along with many other publications and books. Though the lion share of our work has been in Fairfield and Westchester counties, we have built homes in Palm Beach, Aspen, Maine, Nantucket and Long Island.
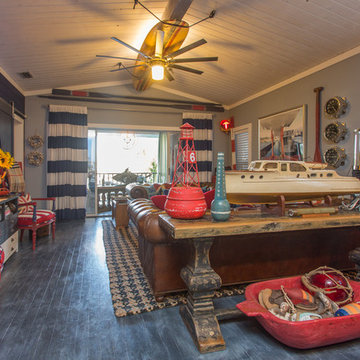
Brandi Image Photography
Идея дизайна: большая открытая гостиная комната в морском стиле с домашним баром, разноцветными стенами, деревянным полом, угловым камином, фасадом камина из дерева, телевизором на стене и черным полом
Идея дизайна: большая открытая гостиная комната в морском стиле с домашним баром, разноцветными стенами, деревянным полом, угловым камином, фасадом камина из дерева, телевизором на стене и черным полом
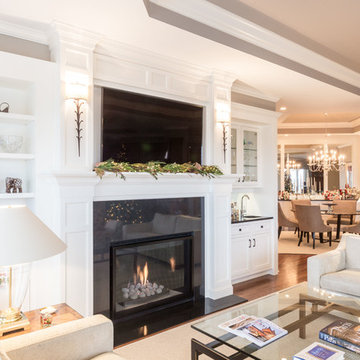
CWC Peter Atkins
Свежая идея для дизайна: открытая гостиная комната среднего размера в современном стиле с домашним баром, белыми стенами, паркетным полом среднего тона, стандартным камином, фасадом камина из дерева и телевизором на стене - отличное фото интерьера
Свежая идея для дизайна: открытая гостиная комната среднего размера в современном стиле с домашним баром, белыми стенами, паркетным полом среднего тона, стандартным камином, фасадом камина из дерева и телевизором на стене - отличное фото интерьера
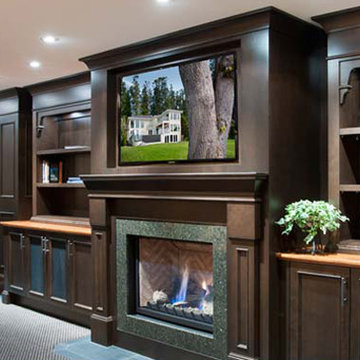
This basement is fully-equipped for entertaining! Built in cabinetry houses the television and fireplace through to a fully equipped bar.
Пример оригинального дизайна: большая открытая гостиная комната в современном стиле с домашним баром, бежевыми стенами, ковровым покрытием, стандартным камином, фасадом камина из дерева, телевизором на стене и серым полом
Пример оригинального дизайна: большая открытая гостиная комната в современном стиле с домашним баром, бежевыми стенами, ковровым покрытием, стандартным камином, фасадом камина из дерева, телевизором на стене и серым полом
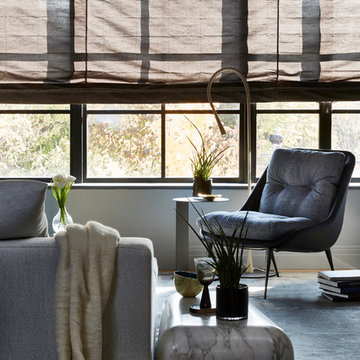
На фото: изолированная гостиная комната среднего размера в стиле модернизм с домашним баром, разноцветными стенами, светлым паркетным полом, стандартным камином и фасадом камина из дерева без телевизора
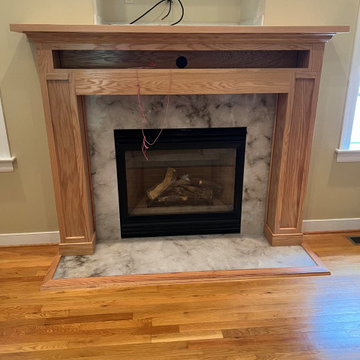
Built from scratch fireplace mantel to fit a sound bar and a threshold between the flooring and stone.
На фото: изолированная гостиная комната среднего размера в стиле модернизм с домашним баром, светлым паркетным полом, стандартным камином, фасадом камина из дерева и отдельно стоящим телевизором с
На фото: изолированная гостиная комната среднего размера в стиле модернизм с домашним баром, светлым паркетным полом, стандартным камином, фасадом камина из дерева и отдельно стоящим телевизором с
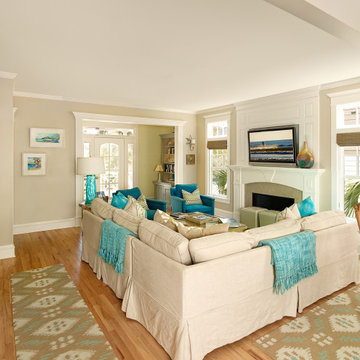
This colorfully decorated living room is perfect for family gatherings.
Свежая идея для дизайна: открытая гостиная комната среднего размера в морском стиле с домашним баром, бежевыми стенами, светлым паркетным полом, стандартным камином, фасадом камина из дерева, телевизором на стене, коричневым полом и стенами из вагонки - отличное фото интерьера
Свежая идея для дизайна: открытая гостиная комната среднего размера в морском стиле с домашним баром, бежевыми стенами, светлым паркетным полом, стандартным камином, фасадом камина из дерева, телевизором на стене, коричневым полом и стенами из вагонки - отличное фото интерьера
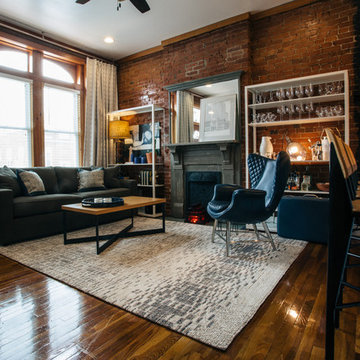
To accompany the exposed brick, an industrial feel was achieved with elements like the iron/wood furniture & bar top, original iron fireplace covering, and open metal shelving. The dark gray mantel treatment and navy leather wing-back chair add a richness while the lighter contemporary rug and curtains brighten up to the space.
Гостиная с домашним баром и фасадом камина из дерева – фото дизайна интерьера
4

