Гостиная с домашним баром и фасадом камина из дерева – фото дизайна интерьера
Сортировать:
Бюджет
Сортировать:Популярное за сегодня
161 - 180 из 587 фото
1 из 3
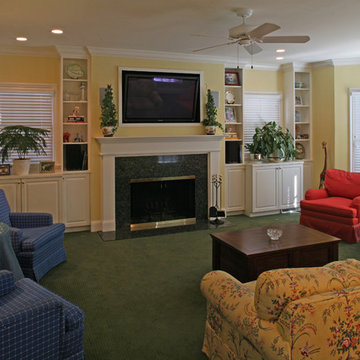
Свежая идея для дизайна: большая изолированная гостиная комната в стиле неоклассика (современная классика) с домашним баром, желтыми стенами, ковровым покрытием, стандартным камином, фасадом камина из дерева и телевизором на стене - отличное фото интерьера
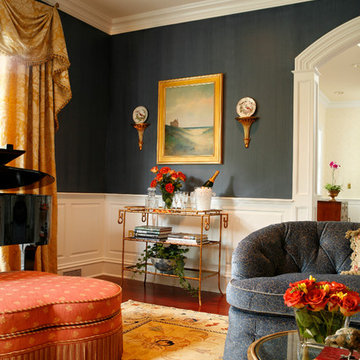
A formal living room with a deep blue strie on the walls. The design began with the rug selection. Designed by AJ Margulis. Photographed byTom Grimes
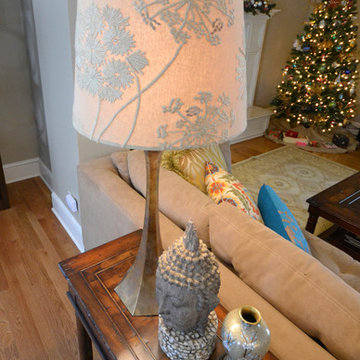
Photography by Mason DeMay
На фото: большая открытая гостиная комната в стиле неоклассика (современная классика) с домашним баром, бежевыми стенами, паркетным полом среднего тона, стандартным камином, фасадом камина из дерева и отдельно стоящим телевизором
На фото: большая открытая гостиная комната в стиле неоклассика (современная классика) с домашним баром, бежевыми стенами, паркетным полом среднего тона, стандартным камином, фасадом камина из дерева и отдельно стоящим телевизором
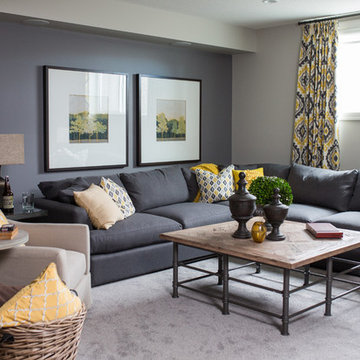
Adrian Shellard Photography
Пример оригинального дизайна: изолированная гостиная комната среднего размера в стиле неоклассика (современная классика) с домашним баром, серыми стенами, светлым паркетным полом, стандартным камином, фасадом камина из дерева и мультимедийным центром
Пример оригинального дизайна: изолированная гостиная комната среднего размера в стиле неоклассика (современная классика) с домашним баром, серыми стенами, светлым паркетным полом, стандартным камином, фасадом камина из дерева и мультимедийным центром
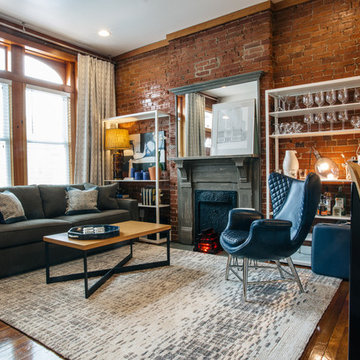
To accompany the exposed brick, an industrial feel was achieved with elements like the iron/wood furniture & bar top, original iron fireplace covering, and open metal shelving. The dark gray mantel treatment and navy leather wing-back chair add a richness while the lighter contemporary rug and curtains brighten up to the space.
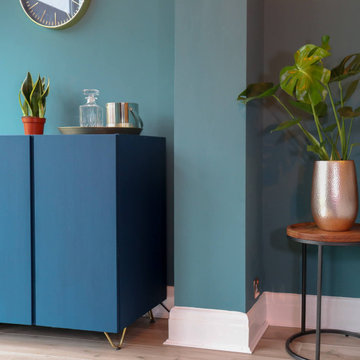
We were briefed to carry out an interior design and specification proposal so that the client could implement the work themselves. The goal was to modernise this space with a bold colour scheme, come up with an alternative solution for the fireplace to make it less imposing, and create a social hub for entertaining friends and family with added seating and storage. The space needed to function for lots of different purposes such as watching the football with friends, a space that was safe enough for their baby to play and store toys, with finishes that are durable enough for family life. The room design included an Ikea hack drinks cabinet which was customised with a lick of paint and new feet, seating for up to seven people and extra storage for their babies toys to be hidden from sight.
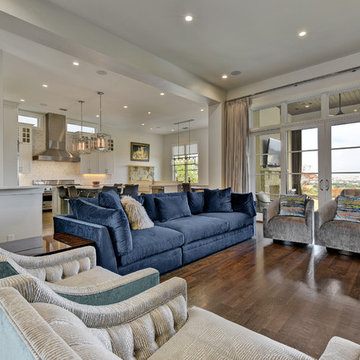
Twist Tour
На фото: большая открытая гостиная комната в стиле неоклассика (современная классика) с домашним баром, серыми стенами, темным паркетным полом, стандартным камином, фасадом камина из дерева и телевизором на стене
На фото: большая открытая гостиная комната в стиле неоклассика (современная классика) с домашним баром, серыми стенами, темным паркетным полом, стандартным камином, фасадом камина из дерева и телевизором на стене
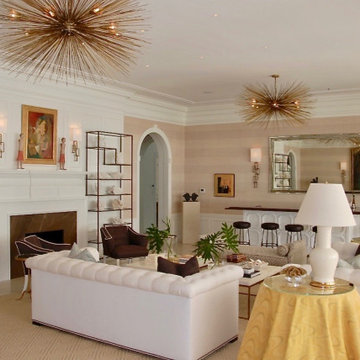
Living Room Looking Towards Bar and Dining Room
Свежая идея для дизайна: гостиная комната в классическом стиле с домашним баром, коричневыми стенами, полом из линолеума, стандартным камином, фасадом камина из дерева и бежевым полом без телевизора - отличное фото интерьера
Свежая идея для дизайна: гостиная комната в классическом стиле с домашним баром, коричневыми стенами, полом из линолеума, стандартным камином, фасадом камина из дерева и бежевым полом без телевизора - отличное фото интерьера
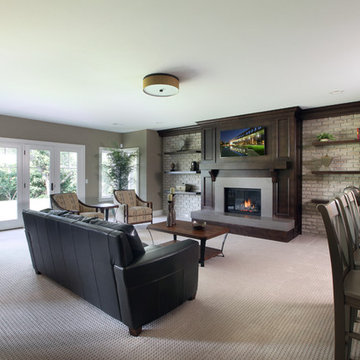
A unique combination of stone, siding and window adds plenty of charm to this Craftsman-inspired design. Pillars at the front door invite guests inside, where a spacious floor plan makes them feel at home. At the center of the plan is the large family kitchen, which includes a convenient island with built-in table and a private hearth room. The foyer leads to the spacious living room which features a fireplace. At night, enjoy your private master suite, which boasts a serene sitting room, a roomy bath and a personal patio. Upstairs are three additional bedrooms and baths and a loft, while the lower level contains a famly room, office, guest bedroom and handy kids activity area.
Photographer: Chuck Heiney
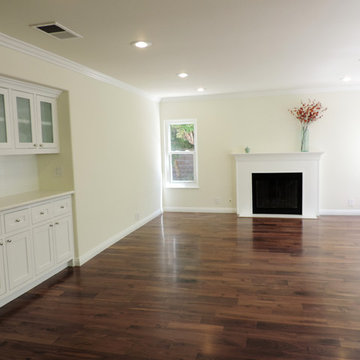
Dark hardwood flooring, crown molding, new base board, can lights
На фото: гостиная комната среднего размера с домашним баром, бежевыми стенами, темным паркетным полом, стандартным камином, фасадом камина из дерева и телевизором на стене с
На фото: гостиная комната среднего размера с домашним баром, бежевыми стенами, темным паркетным полом, стандартным камином, фасадом камина из дерева и телевизором на стене с
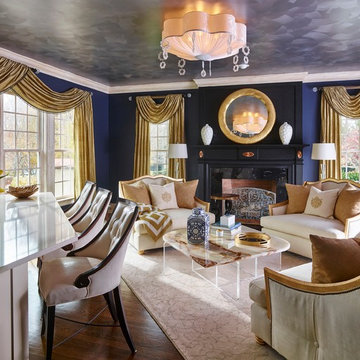
Jeffrey Totaro Photography
Стильный дизайн: гостиная комната в стиле фьюжн с домашним баром, синими стенами, паркетным полом среднего тона, стандартным камином и фасадом камина из дерева без телевизора - последний тренд
Стильный дизайн: гостиная комната в стиле фьюжн с домашним баром, синими стенами, паркетным полом среднего тона, стандартным камином и фасадом камина из дерева без телевизора - последний тренд
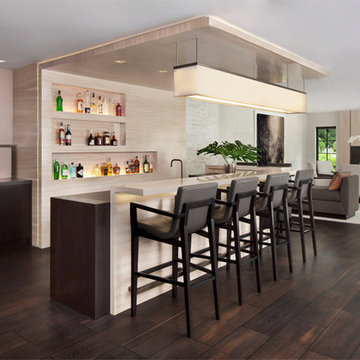
На фото: огромная открытая гостиная комната в стиле неоклассика (современная классика) с домашним баром, бежевыми стенами, темным паркетным полом, стандартным камином, фасадом камина из дерева и скрытым телевизором с
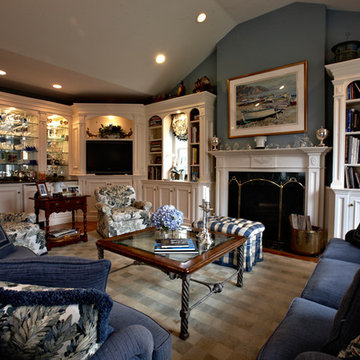
MLC Interiors
35 Old Farm Road
Basking Ridge, NJ 07920
На фото: открытая гостиная комната среднего размера в классическом стиле с домашним баром, синими стенами, паркетным полом среднего тона, стандартным камином, фасадом камина из дерева, мультимедийным центром и коричневым полом с
На фото: открытая гостиная комната среднего размера в классическом стиле с домашним баром, синими стенами, паркетным полом среднего тона, стандартным камином, фасадом камина из дерева, мультимедийным центром и коричневым полом с
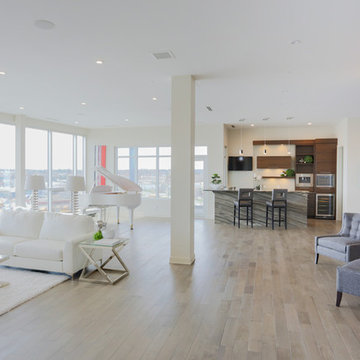
Contemporary bar, Australian walnut, Sequoia Brown Quartzite
На фото: открытая гостиная комната среднего размера в современном стиле с домашним баром, серыми стенами, полом из керамогранита, фасадом камина из дерева и телевизором на стене
На фото: открытая гостиная комната среднего размера в современном стиле с домашним баром, серыми стенами, полом из керамогранита, фасадом камина из дерева и телевизором на стене
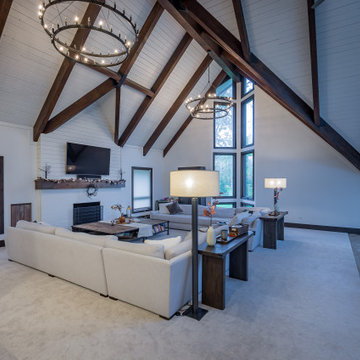
Идея дизайна: огромная открытая гостиная комната в стиле кантри с домашним баром, белыми стенами, ковровым покрытием, стандартным камином, фасадом камина из дерева, телевизором на стене, белым полом, балками на потолке, стенами из вагонки и акцентной стеной
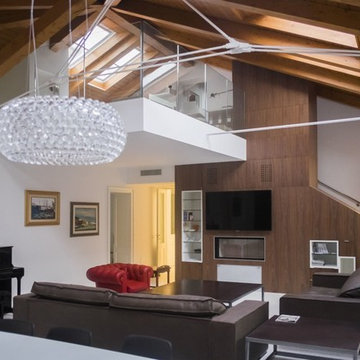
Esempio di zona giorno Loft in un sottotetto di un edificio storico, confortevole e moderno. Mobili su misura, camino rivestito in essenza scura, pavimento in seminato veneziano, soppalco, gioco di travi e capriate.
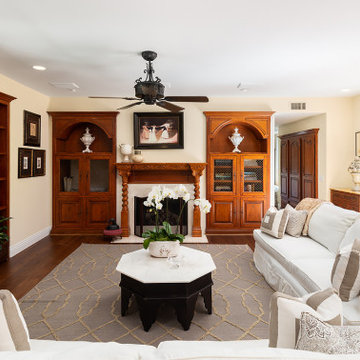
This recently renovated 5 bedroom plus office estate includes a mother-in-law suite with direct private access on the first floor, an in-home movie theater, first and second floor master bedrooms, family and living rooms with French style hand-carved cherry wood built-ins and fireplaces, all with brand-new hickory wood floors and designer paint throughout. The elite level of craftsmanship and attention to detail throughout 23 Augusta is boundless. Walking distance to Fashion Island, shops, restaurants, and within minutes to the beach and bay, opportunity awaits at this crème de la crème French Chateau within the prestigious guard gated community of Big Canyon.
23 Augusta Ln
5BD/5BA - 5,962 SqFt
Call for Pricing and to set up a Private Showing 949.466.4845
Listed By Brandon Davar and Michael Davar of Davar & Co.
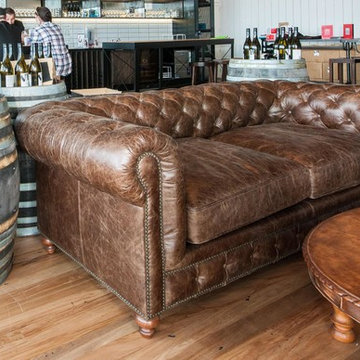
Distressed brown chesterfield sofa with rivet head detail on roll arms. Perfect for this winery lounge area surrounded with rustic wine barrels and wooden coffee table.
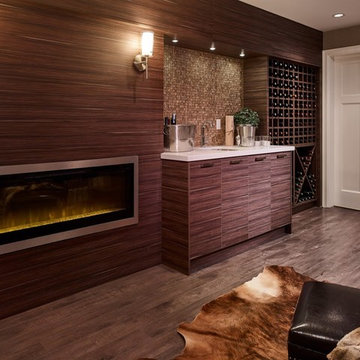
Living room Design at Summerfield Residence (Custom Home) Designed by Linhan Design.
200-bottle wine wall and adjacent wet bar, creates stylish, “help yourself” beverage area for people watching movies/sporting events in basement’s well-appointed theater room.
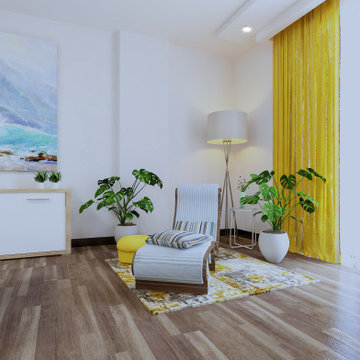
Источник вдохновения для домашнего уюта: большая двухуровневая гостиная комната в стиле модернизм с домашним баром, бежевыми стенами, полом из фанеры, печью-буржуйкой, фасадом камина из дерева, мультимедийным центром, коричневым полом, деревянным потолком и обоями на стенах
Гостиная с домашним баром и фасадом камина из дерева – фото дизайна интерьера
9

