Гостиная с домашним баром и бетонным полом – фото дизайна интерьера
Сортировать:
Бюджет
Сортировать:Популярное за сегодня
21 - 40 из 431 фото
1 из 3
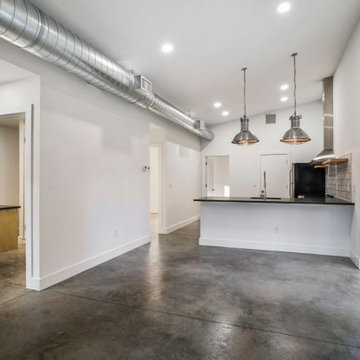
Vaulted ceilings, exposed industrial A/C ducting, granite counter tops, floating shelves, stainless steel appliances and large glass doors make this open floor plan a peaceful retreat after a long day surfing at the beach. Built for families to enjoy for generations, perfect for hosting your friends and family.
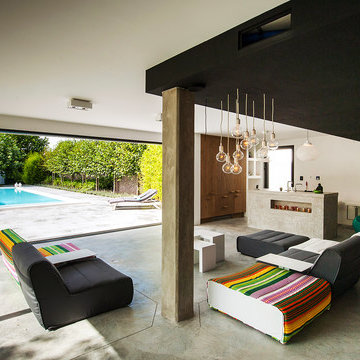
KJ
Источник вдохновения для домашнего уюта: большая гостиная комната в современном стиле с домашним баром, белыми стенами и бетонным полом
Источник вдохновения для домашнего уюта: большая гостиная комната в современном стиле с домашним баром, белыми стенами и бетонным полом

Lower Level Living/Media Area features white oak walls, custom, reclaimed limestone fireplace surround, and media wall - Scandinavian Modern Interior - Indianapolis, IN - Trader's Point - Architect: HAUS | Architecture For Modern Lifestyles - Construction Manager: WERK | Building Modern - Christopher Short + Paul Reynolds - Photo: Premier Luxury Electronic Lifestyles

John Lum Architecture
Paul Dyer Photography
На фото: гостиная комната в стиле ретро с домашним баром, бетонным полом, фасадом камина из металла, телевизором на стене и горизонтальным камином
На фото: гостиная комната в стиле ретро с домашним баром, бетонным полом, фасадом камина из металла, телевизором на стене и горизонтальным камином
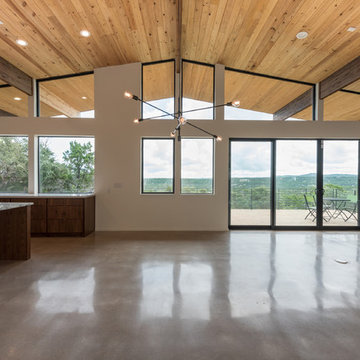
Amy Johnston Harper
Свежая идея для дизайна: огромная открытая гостиная комната в стиле ретро с домашним баром, белыми стенами, бетонным полом, стандартным камином, фасадом камина из кирпича и телевизором на стене - отличное фото интерьера
Свежая идея для дизайна: огромная открытая гостиная комната в стиле ретро с домашним баром, белыми стенами, бетонным полом, стандартным камином, фасадом камина из кирпича и телевизором на стене - отличное фото интерьера

Пример оригинального дизайна: открытая гостиная комната среднего размера в современном стиле с домашним баром, бежевыми стенами, бетонным полом, стандартным камином, фасадом камина из штукатурки и мультимедийным центром

Brady Architectural Photography
Пример оригинального дизайна: открытая гостиная комната среднего размера в современном стиле с белыми стенами, бетонным полом, домашним баром и серым полом
Пример оригинального дизайна: открытая гостиная комната среднего размера в современном стиле с белыми стенами, бетонным полом, домашним баром и серым полом
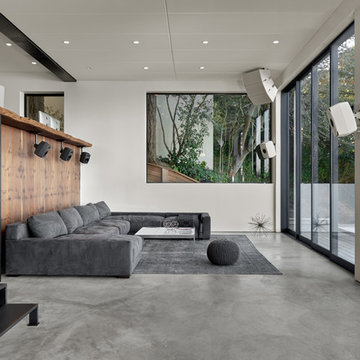
Источник вдохновения для домашнего уюта: большая открытая гостиная комната в стиле модернизм с домашним баром, белыми стенами, бетонным полом и серым полом
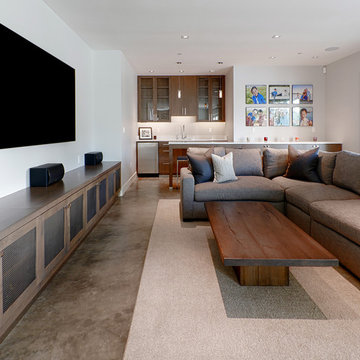
Идея дизайна: большая изолированная гостиная комната в современном стиле с домашним баром, белыми стенами, бетонным полом, телевизором на стене и ковром на полу без камина

Photos: Ed Gohlich
На фото: большая открытая гостиная комната в современном стиле с домашним баром, белыми стенами, бетонным полом, горизонтальным камином, фасадом камина из штукатурки, мультимедийным центром и серым полом
На фото: большая открытая гостиная комната в современном стиле с домашним баром, белыми стенами, бетонным полом, горизонтальным камином, фасадом камина из штукатурки, мультимедийным центром и серым полом
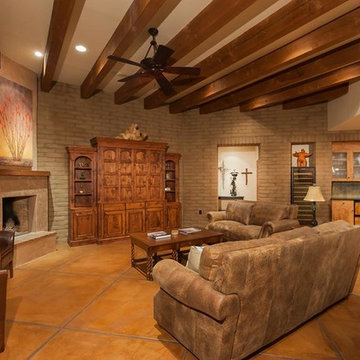
This is a custom home that was designed and built by a super Tucson team. We remember walking on the dirt lot thinking of what would one day grow from the Tucson desert. We could not have been happier with the result.
This home has a Southwest feel with a masculine transitional look. We used many regional materials and our custom millwork was mesquite. The home is warm, inviting, and relaxing. The interior furnishings are understated so as to not take away from the breathtaking desert views.
The floors are stained and scored concrete and walls are a mixture of plaster and masonry.
Christopher Bowden Photography http://christopherbowdenphotography.com/
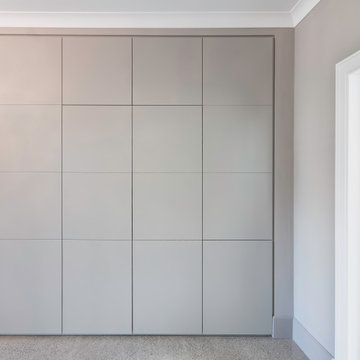
Custom made floor to ceiling unit with home bar and plenty of storage. Unit with clean lines which was built into the recess. Unit designed by Conbu Interior Design. Polished concrete floors throughout. Double pocket doors fitted ensuring the old double doors don't fold back onto the new unit.
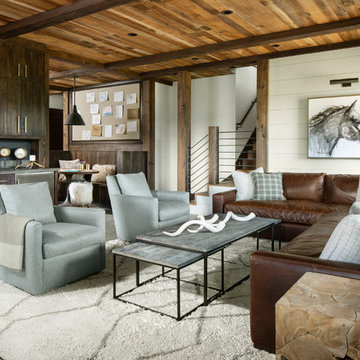
Свежая идея для дизайна: гостиная комната в стиле рустика с домашним баром, белыми стенами, бетонным полом и серым полом без камина - отличное фото интерьера
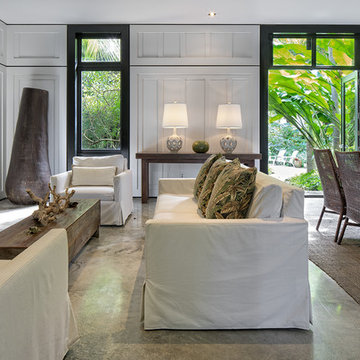
Photography © Claudio Manzoni
На фото: большая открытая гостиная комната в морском стиле с домашним баром, белыми стенами, бетонным полом, стандартным камином, фасадом камина из камня и серым полом без телевизора с
На фото: большая открытая гостиная комната в морском стиле с домашним баром, белыми стенами, бетонным полом, стандартным камином, фасадом камина из камня и серым полом без телевизора с
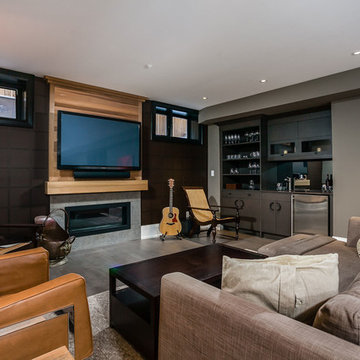
Идея дизайна: открытая гостиная комната среднего размера в современном стиле с домашним баром, серыми стенами, бетонным полом, горизонтальным камином, фасадом камина из бетона, телевизором на стене и серым полом
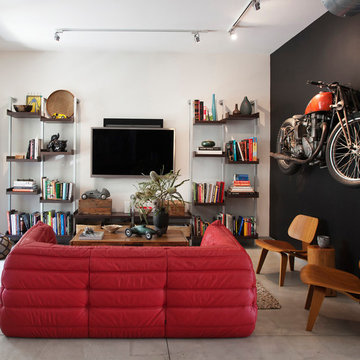
Eclectic and dramatic loft space with a motorcycle displayed as art. Photographer: Tim Street-Porter
На фото: маленькая двухуровневая гостиная комната в стиле фьюжн с домашним баром, белыми стенами, бетонным полом, телевизором на стене и серым полом без камина для на участке и в саду
На фото: маленькая двухуровневая гостиная комната в стиле фьюжн с домашним баром, белыми стенами, бетонным полом, телевизором на стене и серым полом без камина для на участке и в саду
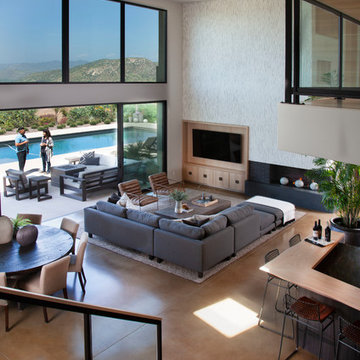
Photos: Ed Gohlich
Источник вдохновения для домашнего уюта: большая открытая гостиная комната в стиле модернизм с домашним баром, белыми стенами, бетонным полом, горизонтальным камином, фасадом камина из штукатурки, мультимедийным центром и серым полом
Источник вдохновения для домашнего уюта: большая открытая гостиная комната в стиле модернизм с домашним баром, белыми стенами, бетонным полом, горизонтальным камином, фасадом камина из штукатурки, мультимедийным центром и серым полом
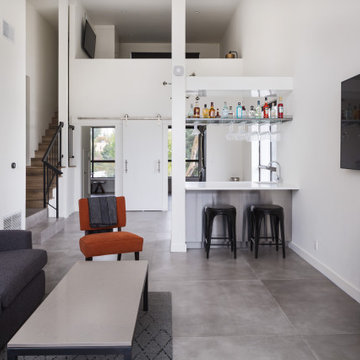
Loft spaces design was always one of my favorite projects back in architecture school day.
After a complete demolition we started putting this loft penthouse back together again under a contemporary design guide lines.
The floors are made of huge 48x48 porcelain tile that looks like acid washed concrete floors.
the once common wet bar was redesigned with stainless steel cabinets and transparent glass shelf.
Above the glass and stainless steel shelf we have a large custom made LED light fixture that illuminates the bar top threw the transparent shelf.

Lower Level Living/Media Area features white oak walls, custom, reclaimed limestone fireplace surround, and media wall - Scandinavian Modern Interior - Indianapolis, IN - Trader's Point - Architect: HAUS | Architecture For Modern Lifestyles - Construction Manager: WERK | Building Modern - Christopher Short + Paul Reynolds - Photo: Premier Luxury Electronic Lifestyles
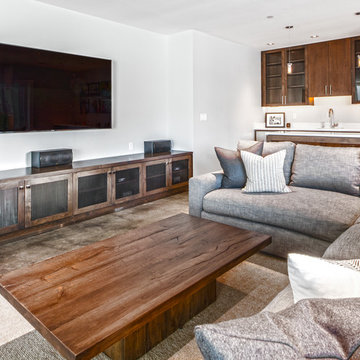
На фото: большая изолированная гостиная комната в современном стиле с домашним баром, белыми стенами, бетонным полом, телевизором на стене и ковром на полу без камина
Гостиная с домашним баром и бетонным полом – фото дизайна интерьера
2

