Гостиная с деревянными стенами – фото дизайна интерьера с высоким бюджетом
Сортировать:
Бюджет
Сортировать:Популярное за сегодня
41 - 60 из 1 102 фото
1 из 3
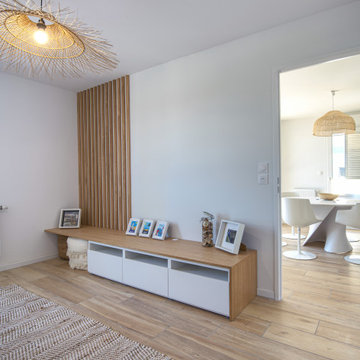
Nous avons utilisé la troisième chambre comme salon. Un canapé 3/4 places convertible permet de recevoir 2 personnes supplémentaires. Un meuble tv a été fabriqué sur mesure avec une base de meuble IKEA. Nous avons fait un habillage autour et positionné un plan de travail dessus qui dépasse du côté gauche. Cela permet de ranger les 2 poufs lorsque le salon fait office de chambre.
Un claustra bois habille le mur pour donner du relief à la pièce et faire un rappel avec la chambre parentale.

Beautiful and interesting are a perfect combination
Свежая идея для дизайна: парадная, открытая гостиная комната среднего размера в современном стиле с белыми стенами, полом из керамогранита, белым полом, кессонным потолком и деревянными стенами - отличное фото интерьера
Свежая идея для дизайна: парадная, открытая гостиная комната среднего размера в современном стиле с белыми стенами, полом из керамогранита, белым полом, кессонным потолком и деревянными стенами - отличное фото интерьера
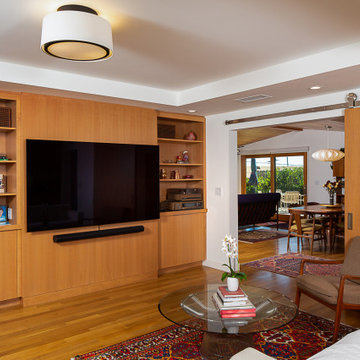
Extension of kitchen/breakfast area as family room.
Large barn door opens to dining/living room.
На фото: гостиная комната среднего размера в стиле ретро с светлым паркетным полом, телевизором на стене, коричневым полом, кессонным потолком и деревянными стенами
На фото: гостиная комната среднего размера в стиле ретро с светлым паркетным полом, телевизором на стене, коричневым полом, кессонным потолком и деревянными стенами

La stube con l'antica stufa
Пример оригинального дизайна: гостиная комната среднего размера в стиле рустика с с книжными шкафами и полками, паркетным полом среднего тона, печью-буржуйкой, фасадом камина из вагонки, телевизором на стене, бежевыми стенами, бежевым полом, кессонным потолком и деревянными стенами
Пример оригинального дизайна: гостиная комната среднего размера в стиле рустика с с книжными шкафами и полками, паркетным полом среднего тона, печью-буржуйкой, фасадом камина из вагонки, телевизором на стене, бежевыми стенами, бежевым полом, кессонным потолком и деревянными стенами
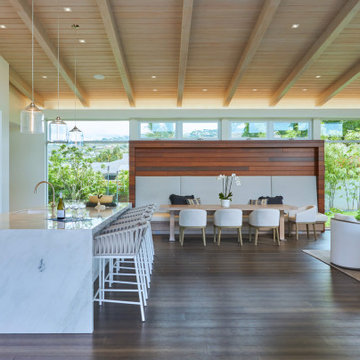
The entry area Ipe rain-screen turns into the great room to frame a casual built-in seating area surrounded by windows, which emphasizes the indoor-outdoor relationship on both sides of the house.
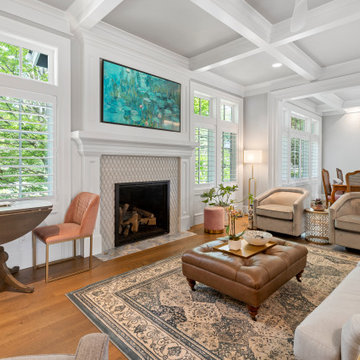
На фото: открытая гостиная комната среднего размера в классическом стиле с серыми стенами, паркетным полом среднего тона, стандартным камином, фасадом камина из плитки, телевизором на стене, коричневым полом, кессонным потолком и деревянными стенами
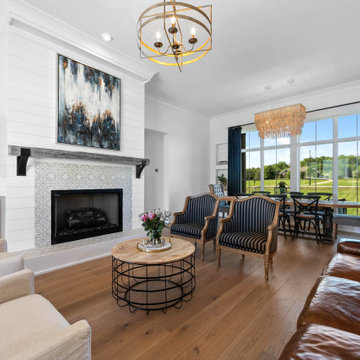
Great room of The Durham Modern Farmhouse. View THD-1053: https://www.thehousedesigners.com/plan/1053/
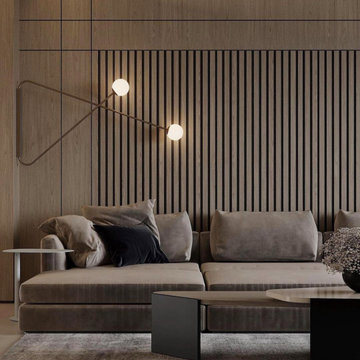
На фото: гостиная комната в современном стиле с полом из керамогранита, мультимедийным центром, бежевым полом и деревянными стенами
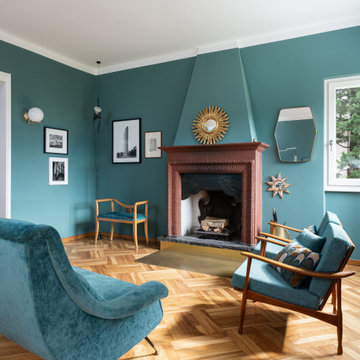
Living: pavimento originale in quadrotti di rovere massello; arredo vintage unito ad arredi disegnati su misura (panca e mobile bar) Tavolo in vetro con gambe anni 50; sedie da regista; divano anni 50 con nuovo tessuto blu/verde in armonia con il colore blu/verde delle pareti. Poltroncine anni 50 danesi; camino originale. Lampada tavolo originale Albini.
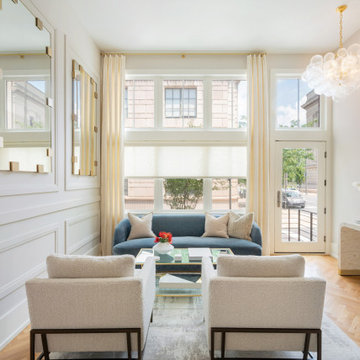
Large-scale light fixtures, custom furniture, and herringbone floors name a few stand-out features of the distinguished property.
На фото: парадная, открытая гостиная комната среднего размера в стиле неоклассика (современная классика) с бежевыми стенами, светлым паркетным полом и деревянными стенами без камина, телевизора
На фото: парадная, открытая гостиная комната среднего размера в стиле неоклассика (современная классика) с бежевыми стенами, светлым паркетным полом и деревянными стенами без камина, телевизора

Classic II Fireplace Mantel
The Classic II mantel design has a shelf with a simple and clean linear quality and timeless appeal; this mantelpiece will complement most any decor.
Our fireplace mantels can also be installed inside or out. Perfect for outdoor living spaces
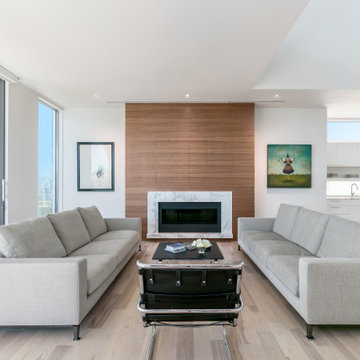
На фото: открытая гостиная комната среднего размера в стиле модернизм с белыми стенами, паркетным полом среднего тона, фасадом камина из камня, скрытым телевизором, коричневым полом и деревянными стенами с
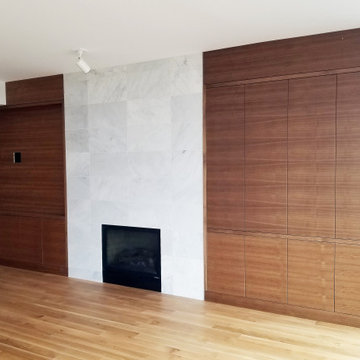
This sophisticated contemporary remodel took a condominium with standard builder fittings to a whole different level. Featuring new oak plank flooring, rift walnut living room storage and media unit surrounding a marble tiled fireplace, walnut kitchen cabinets with quartz counters and backsplash and all new high end appliances.

Modern living room with dual facing sofa...Enjoy a book in front of a fireplace or watch your favorite movie and feel like you have two "special places" in one room. Perfect also for entertaining.
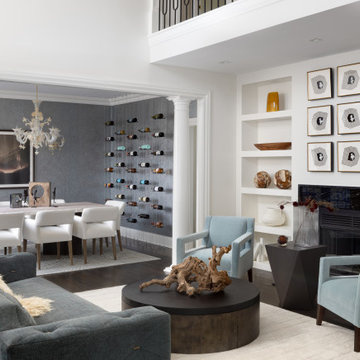
Стильный дизайн: парадная, открытая гостиная комната среднего размера в стиле неоклассика (современная классика) с белыми стенами, темным паркетным полом, стандартным камином, фасадом камина из камня, коричневым полом, сводчатым потолком и деревянными стенами без телевизора - последний тренд

Kaplan Architects, AIA
Location: Redwood City , CA, USA
The main living space is a great room which includes the kitchen, dining, and living room. Doors from the front and rear of the space lead to expansive outdoor deck areas and an outdoor kitchen.
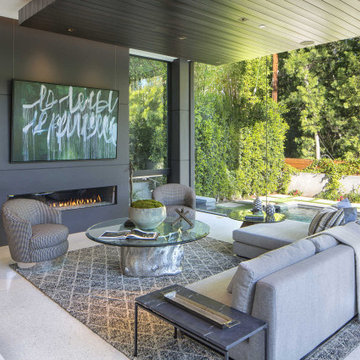
На фото: парадная, открытая гостиная комната среднего размера в современном стиле с полом из керамической плитки, горизонтальным камином, серым полом, деревянными стенами и серыми стенами с
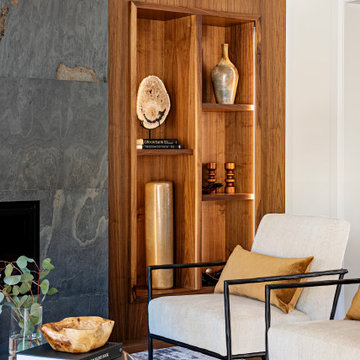
Идея дизайна: открытая гостиная комната среднего размера в современном стиле с белыми стенами, паркетным полом среднего тона, горизонтальным камином, фасадом камина из камня и деревянными стенами

郊外の避暑地に建つ別荘の計画案である。
バンド仲間の施主2人がそれぞれの家族と週末を過ごしつつ、楽曲制作や親しい友人を招いてのライブ・セッションを行える場所を設計した。
建物全体は、各々の施主が棲まう左右2つの棟と、それらを接続する中央のステージから構成されている。棟毎に独立したエントランスがあり、LDK、主寝室、浴室、洗面室、テラス等の他に、専用の駐車場と来客が宿泊できるゲストルームを備えている。
開放的な吹抜けを持つリビングは、スタジオと隣接させ、ガラス越しにお気に入りの楽器を眺めながら過ごすことができる計画とした。反対側の壁には、作詞作曲のインスピレーションにつながるような、大型本を並べられる本棚を一面に設けている。
主寝室は、緑色基調の部屋とした。草木染めで着色した天然の木材と、経年変化で鈍く光る真鍮の目地を合わせて用いることで、画一化されていない素材の美しさを感じられる。ベッドの足元には大型TVとスタンドスピーカーを置ける空間を確保しつつ、上下には大容量の隠し収納を造作している。床面は上下足どちらの生活スタイルにも対応できる床暖房付きの石張り仕上げとした。
2階には、大自然を眺めながら寛げるベイバルコニーも設けている。ラタンを用いた屋外用ソファやシュロの植栽で、やや異国風の雰囲気とした。閉鎖的な空間になりがちな浴室・洗面コーナーもテラスに面してレイアウトした他、バスタブにはゆったり寛げるラウンド型を採用し、さらにバルコニーに張り出させることで2面採光を確保している。
外部からも直接出入りできる正面のスタジオは、赤いレザーと灰色の神代杉をストライプ状に用いた壁面から構成されており、スタジオの裏手には簡易なレコーディングにも対応できるミキサー室も設けている。
豊かな緑に囲まれたこの場所は、施主が同じ趣味を仲間と共有し、家族や友人を招いて週末を過ごすことのできる理想の棲み処である。

Organic Contemporary Design in an Industrial Setting… Organic Contemporary elements in an industrial building is a natural fit. Turner Design Firm designers Tessea McCrary and Jeanine Turner created a warm inviting home in the iconic Silo Point Luxury Condominiums.
Transforming the Least Desirable Feature into the Best… We pride ourselves with the ability to take the least desirable feature of a home and transform it into the most pleasant. This condo is a perfect example. In the corner of the open floor living space was a large drywalled platform. We designed a fireplace surround and multi-level platform using warm walnut wood and black charred wood slats. We transformed the space into a beautiful and inviting sitting area with the help of skilled carpenter, Jeremy Puissegur of Cajun Crafted and experienced installer, Fred Schneider
Industrial Features Enhanced… Neutral stacked stone tiles work perfectly to enhance the original structural exposed steel beams. Our lighting selection were chosen to mimic the structural elements. Charred wood, natural walnut and steel-look tiles were all chosen as a gesture to the industrial era’s use of raw materials.
Creating a Cohesive Look with Furnishings and Accessories… Designer Tessea McCrary added luster with curated furnishings, fixtures and accessories. Her selections of color and texture using a pallet of cream, grey and walnut wood with a hint of blue and black created an updated classic contemporary look complimenting the industrial vide.
Гостиная с деревянными стенами – фото дизайна интерьера с высоким бюджетом
3

