Гостиная с деревянными стенами – фото дизайна интерьера с высоким бюджетом
Сортировать:
Бюджет
Сортировать:Популярное за сегодня
141 - 160 из 1 102 фото
1 из 3

custom fireplace surround
custom built-ins
custom coffered ceiling
Источник вдохновения для домашнего уюта: большая парадная, открытая гостиная комната в стиле неоклассика (современная классика) с белыми стенами, ковровым покрытием, стандартным камином, фасадом камина из камня, мультимедийным центром, белым полом, кессонным потолком и деревянными стенами
Источник вдохновения для домашнего уюта: большая парадная, открытая гостиная комната в стиле неоклассика (современная классика) с белыми стенами, ковровым покрытием, стандартным камином, фасадом камина из камня, мультимедийным центром, белым полом, кессонным потолком и деревянными стенами
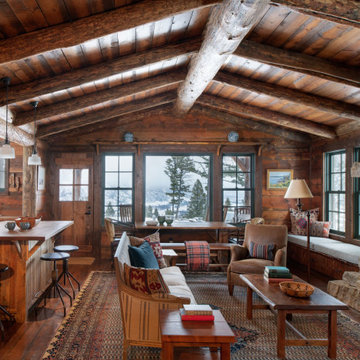
Пример оригинального дизайна: открытая гостиная комната среднего размера в стиле рустика с коричневыми стенами, темным паркетным полом, стандартным камином, фасадом камина из камня, скрытым телевизором, коричневым полом, сводчатым потолком и деревянными стенами
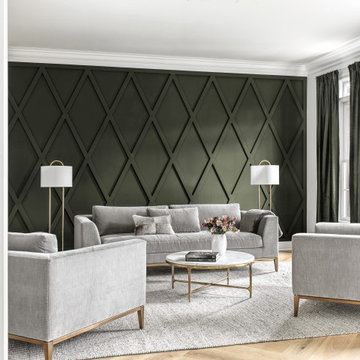
На фото: парадная гостиная комната среднего размера в стиле неоклассика (современная классика) с зелеными стенами, светлым паркетным полом и деревянными стенами

Large timber frame family room with custom copper handrail, rustic fixtures and cork flooring.
Идея дизайна: большая открытая гостиная комната в стиле кантри с синими стенами, пробковым полом, скрытым телевизором, коричневым полом, деревянным потолком и деревянными стенами
Идея дизайна: большая открытая гостиная комната в стиле кантри с синими стенами, пробковым полом, скрытым телевизором, коричневым полом, деревянным потолком и деревянными стенами
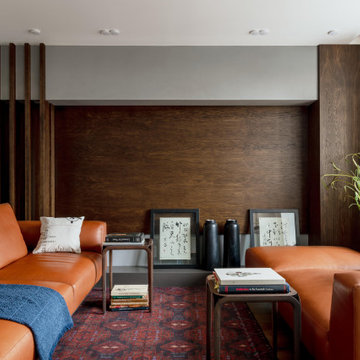
Расположение модульных диванов можно изменять в зависимости от мероприятий в небольшой гостиной, делая ее универсальной.
На фото: открытая гостиная комната среднего размера в современном стиле с коричневыми стенами и деревянными стенами без телевизора с
На фото: открытая гостиная комната среднего размера в современном стиле с коричневыми стенами и деревянными стенами без телевизора с

This expansive contemporary home encompasses four levels with generously proportioned rooms throughout. The brief was to keep the clean minimal look but infuse with colour and texture to create a cosy and welcoming home.

A seamless integration of the living room and kitchen through an open floor plan design, harmoniously uniting these spaces.
Свежая идея для дизайна: открытая гостиная комната среднего размера в современном стиле с белыми стенами, светлым паркетным полом, стандартным камином, фасадом камина из бетона, телевизором на стене, бежевым полом, кессонным потолком и деревянными стенами - отличное фото интерьера
Свежая идея для дизайна: открытая гостиная комната среднего размера в современном стиле с белыми стенами, светлым паркетным полом, стандартным камином, фасадом камина из бетона, телевизором на стене, бежевым полом, кессонным потолком и деревянными стенами - отличное фото интерьера
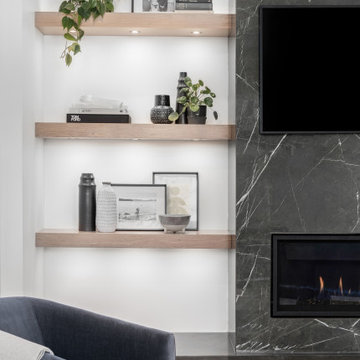
New build dreams always require a clear design vision and this 3,650 sf home exemplifies that. Our clients desired a stylish, modern aesthetic with timeless elements to create balance throughout their home. With our clients intention in mind, we achieved an open concept floor plan complimented by an eye-catching open riser staircase. Custom designed features are showcased throughout, combined with glass and stone elements, subtle wood tones, and hand selected finishes.
The entire home was designed with purpose and styled with carefully curated furnishings and decor that ties these complimenting elements together to achieve the end goal. At Avid Interior Design, our goal is to always take a highly conscious, detailed approach with our clients. With that focus for our Altadore project, we were able to create the desirable balance between timeless and modern, to make one more dream come true.
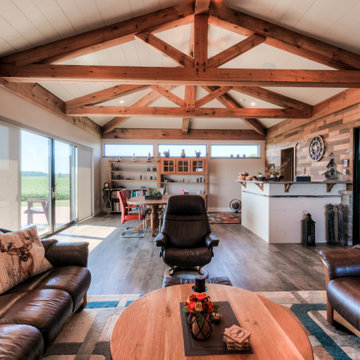
Идея дизайна: изолированная гостиная комната среднего размера в классическом стиле с домашним баром, бежевыми стенами, темным паркетным полом, стандартным камином, фасадом камина из камня, коричневым полом, потолком из вагонки и деревянными стенами без телевизора

Pineapple House produced a modern but charming interior wall pattern using horizontal planks with ¼” reveal in this home on the Intra Coastal Waterway. Designers incorporated energy efficient down lights and 1’” slotted linear air diffusers in new coffered and beamed wood ceilings. The designers use windows and doors that can remain open to circulate fresh air when the climate permits.
@ Daniel Newcomb Photography

The lounge in the restaurant downstairs provides a cozy respite from the busy street. The directive from Rockwell Group was to make it feel like, "the inside of an old cigar box." We had planks milled for the walls with deep "V-grooves" and stained them a dusty brown. We bought Dwell Studios leather arm chairs, and Hans Wegner styled chairs to flank the 2 tree trunk tables. The rug is from ABC carpet, and is an over-dyed lavender oriental rug. The theme of browns, greys and pale purples prevails. Photo by Meredith Heuer.
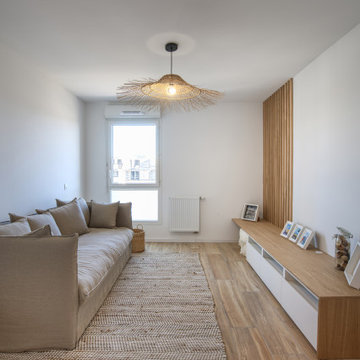
Nous avons utilisé la troisième chambre comme salon. Un canapé 3/4 places convertible permet de recevoir 2 personnes supplémentaires. Un meuble tv a été fabriqué sur mesure avec une base de meuble IKEA. Nous avons fait un habillage autour et positionné un plan de travail dessus qui dépasse du côté gauche. Cela permet de ranger les 2 poufs lorsque le salon fait office de chambre.
Un claustra bois habille le mur pour donner du relief à la pièce et faire un rappel avec la chambre parentale.
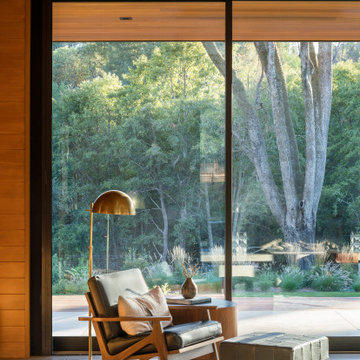
Источник вдохновения для домашнего уюта: открытая гостиная комната среднего размера в стиле ретро с бетонным полом, двусторонним камином, фасадом камина из плитки, серым полом, деревянным потолком и деревянными стенами
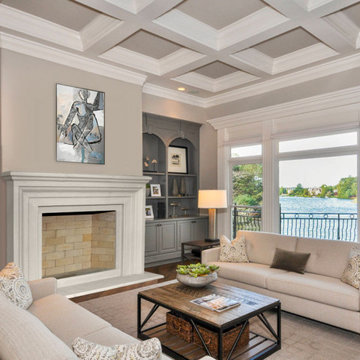
Classic II- DIY Cast Stone Fireplace Mantel
The Classic II mantel design has a shelf with a simple and clean linear quality and timeless appeal; this mantelpiece will complement most any decor. Our fireplace mantels can also be installed inside or out, perfect for outdoor living spaces. See our two color options and dimensional information below.

Lower Level Living/Media Area features white oak walls, custom, reclaimed limestone fireplace surround, and media wall - Scandinavian Modern Interior - Indianapolis, IN - Trader's Point - Architect: HAUS | Architecture For Modern Lifestyles - Construction Manager: WERK | Building Modern - Christopher Short + Paul Reynolds - Photo: Premier Luxury Electronic Lifestyles
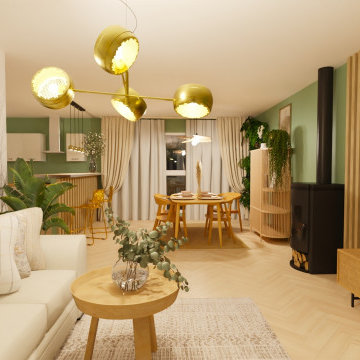
Décoration - Agencement - Mobilier pour un salon- salle à manger-cuisine
На фото: большая открытая гостиная комната в белых тонах с отделкой деревом:: освещение в стиле кантри с зелеными стенами, светлым паркетным полом, печью-буржуйкой, телевизором на стене и деревянными стенами с
На фото: большая открытая гостиная комната в белых тонах с отделкой деревом:: освещение в стиле кантри с зелеными стенами, светлым паркетным полом, печью-буржуйкой, телевизором на стене и деревянными стенами с
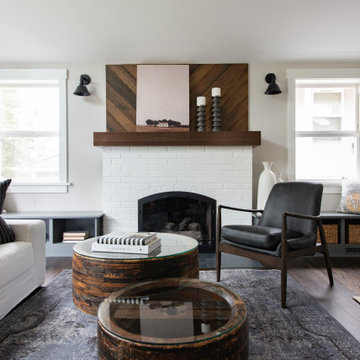
Идея дизайна: большая открытая гостиная комната в белых тонах с отделкой деревом в стиле неоклассика (современная классика) с белыми стенами, темным паркетным полом, стандартным камином, фасадом камина из кирпича, коричневым полом, балками на потолке и деревянными стенами
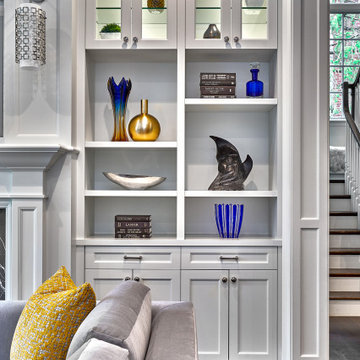
A portion of the millwork wall with recessed lighting, open shelves, and closed cabinets.
Свежая идея для дизайна: открытая гостиная комната в стиле неоклассика (современная классика) с серыми стенами, паркетным полом среднего тона, телевизором на стене, коричневым полом и деревянными стенами - отличное фото интерьера
Свежая идея для дизайна: открытая гостиная комната в стиле неоклассика (современная классика) с серыми стенами, паркетным полом среднего тона, телевизором на стене, коричневым полом и деревянными стенами - отличное фото интерьера

Organic Contemporary Design in an Industrial Setting… Organic Contemporary elements in an industrial building is a natural fit. Turner Design Firm designers Tessea McCrary and Jeanine Turner created a warm inviting home in the iconic Silo Point Luxury Condominiums.
Transforming the Least Desirable Feature into the Best… We pride ourselves with the ability to take the least desirable feature of a home and transform it into the most pleasant. This condo is a perfect example. In the corner of the open floor living space was a large drywalled platform. We designed a fireplace surround and multi-level platform using warm walnut wood and black charred wood slats. We transformed the space into a beautiful and inviting sitting area with the help of skilled carpenter, Jeremy Puissegur of Cajun Crafted and experienced installer, Fred Schneider
Industrial Features Enhanced… Neutral stacked stone tiles work perfectly to enhance the original structural exposed steel beams. Our lighting selection were chosen to mimic the structural elements. Charred wood, natural walnut and steel-look tiles were all chosen as a gesture to the industrial era’s use of raw materials.
Creating a Cohesive Look with Furnishings and Accessories… Designer Tessea McCrary added luster with curated furnishings, fixtures and accessories. Her selections of color and texture using a pallet of cream, grey and walnut wood with a hint of blue and black created an updated classic contemporary look complimenting the industrial vide.
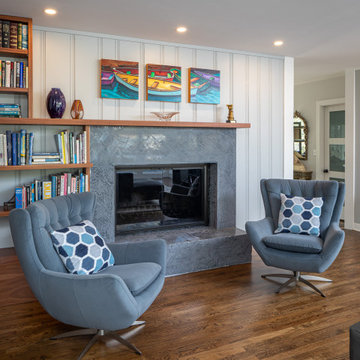
На фото: открытая гостиная комната среднего размера в стиле модернизм с белыми стенами, паркетным полом среднего тона, печью-буржуйкой, фасадом камина из бетона, коричневым полом и деревянными стенами с
Гостиная с деревянными стенами – фото дизайна интерьера с высоким бюджетом
8

