Гостиная с деревянным потолком – фото дизайна интерьера с высоким бюджетом
Сортировать:
Бюджет
Сортировать:Популярное за сегодня
81 - 100 из 1 120 фото
1 из 3

Living room with vaulted ceiling and light natural wood
Стильный дизайн: двухуровневая гостиная комната среднего размера в стиле фьюжн с бежевыми стенами, полом из керамической плитки, стандартным камином, фасадом камина из камня, телевизором на стене, бежевым полом, деревянным потолком и деревянными стенами - последний тренд
Стильный дизайн: двухуровневая гостиная комната среднего размера в стиле фьюжн с бежевыми стенами, полом из керамической плитки, стандартным камином, фасадом камина из камня, телевизором на стене, бежевым полом, деревянным потолком и деревянными стенами - последний тренд

This 1960s home was in original condition and badly in need of some functional and cosmetic updates. We opened up the great room into an open concept space, converted the half bathroom downstairs into a full bath, and updated finishes all throughout with finishes that felt period-appropriate and reflective of the owner's Asian heritage.

The clients were looking for a modern, rustic ski lodge look that was chic and beautiful while being family-friendly and a great vacation home for the holidays and ski trips. Our goal was to create something family-friendly that had all the nostalgic warmth and hallmarks of a mountain house, while still being modern, sophisticated, and functional as a true ski-in and ski-out house.
To achieve the look our client wanted, we focused on the great room and made sure it cleared all views into the valley. We drew attention to the hearth by installing a glass-back fireplace, which allows guests to see through to the master bedroom. The decor is rustic and nature-inspired, lots of leather, wood, bone elements, etc., but it's tied together will sleek, modern elements like the blue velvet armchair.

Glamping resort in Santa Barbara California
Свежая идея для дизайна: двухуровневая гостиная комната среднего размера в стиле рустика с паркетным полом среднего тона, печью-буржуйкой, фасадом камина из дерева, деревянным потолком и деревянными стенами - отличное фото интерьера
Свежая идея для дизайна: двухуровневая гостиная комната среднего размера в стиле рустика с паркетным полом среднего тона, печью-буржуйкой, фасадом камина из дерева, деревянным потолком и деревянными стенами - отличное фото интерьера

Источник вдохновения для домашнего уюта: большая открытая гостиная комната в стиле ретро с белыми стенами, светлым паркетным полом, двусторонним камином, фасадом камина из кирпича, мультимедийным центром и деревянным потолком

Designed in sharp contrast to the glass walled living room above, this space sits partially underground. Precisely comfy for movie night.
Источник вдохновения для домашнего уюта: большая изолированная гостиная комната в стиле рустика с бежевыми стенами, полом из сланца, стандартным камином, фасадом камина из металла, телевизором на стене, черным полом, деревянным потолком и деревянными стенами
Источник вдохновения для домашнего уюта: большая изолированная гостиная комната в стиле рустика с бежевыми стенами, полом из сланца, стандартным камином, фасадом камина из металла, телевизором на стене, черным полом, деревянным потолком и деревянными стенами
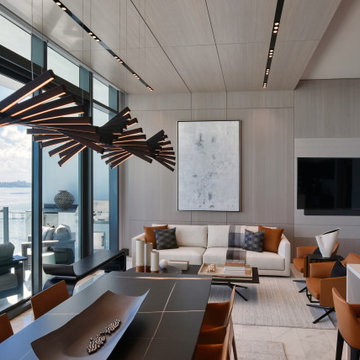
Стильный дизайн: большая парадная, открытая гостиная комната в современном стиле с серыми стенами, мраморным полом, мультимедийным центром, серым полом, деревянным потолком и обоями на стенах - последний тренд
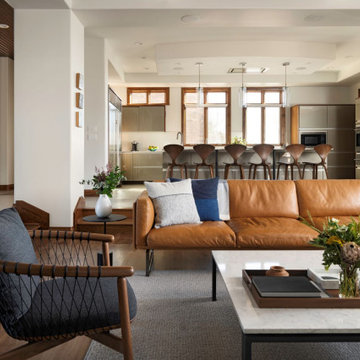
Rodwin Architecture & Skycastle Homes
Location: Boulder, Colorado, USA
Interior design, space planning and architectural details converge thoughtfully in this transformative project. A 15-year old, 9,000 sf. home with generic interior finishes and odd layout needed bold, modern, fun and highly functional transformation for a large bustling family. To redefine the soul of this home, texture and light were given primary consideration. Elegant contemporary finishes, a warm color palette and dramatic lighting defined modern style throughout. A cascading chandelier by Stone Lighting in the entry makes a strong entry statement. Walls were removed to allow the kitchen/great/dining room to become a vibrant social center. A minimalist design approach is the perfect backdrop for the diverse art collection. Yet, the home is still highly functional for the entire family. We added windows, fireplaces, water features, and extended the home out to an expansive patio and yard.
The cavernous beige basement became an entertaining mecca, with a glowing modern wine-room, full bar, media room, arcade, billiards room and professional gym.
Bathrooms were all designed with personality and craftsmanship, featuring unique tiles, floating wood vanities and striking lighting.
This project was a 50/50 collaboration between Rodwin Architecture and Kimball Modern
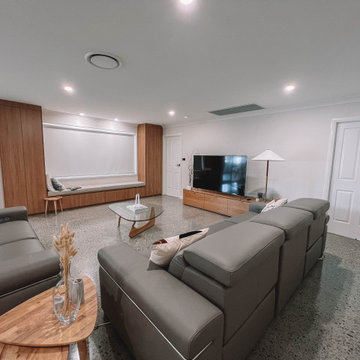
After the second fallout of the Delta Variant amidst the COVID-19 Pandemic in mid 2021, our team working from home, and our client in quarantine, SDA Architects conceived Japandi Home.
The initial brief for the renovation of this pool house was for its interior to have an "immediate sense of serenity" that roused the feeling of being peaceful. Influenced by loneliness and angst during quarantine, SDA Architects explored themes of escapism and empathy which led to a “Japandi” style concept design – the nexus between “Scandinavian functionality” and “Japanese rustic minimalism” to invoke feelings of “art, nature and simplicity.” This merging of styles forms the perfect amalgamation of both function and form, centred on clean lines, bright spaces and light colours.
Grounded by its emotional weight, poetic lyricism, and relaxed atmosphere; Japandi Home aesthetics focus on simplicity, natural elements, and comfort; minimalism that is both aesthetically pleasing yet highly functional.
Japandi Home places special emphasis on sustainability through use of raw furnishings and a rejection of the one-time-use culture we have embraced for numerous decades. A plethora of natural materials, muted colours, clean lines and minimal, yet-well-curated furnishings have been employed to showcase beautiful craftsmanship – quality handmade pieces over quantitative throwaway items.
A neutral colour palette compliments the soft and hard furnishings within, allowing the timeless pieces to breath and speak for themselves. These calming, tranquil and peaceful colours have been chosen so when accent colours are incorporated, they are done so in a meaningful yet subtle way. Japandi home isn’t sparse – it’s intentional.
The integrated storage throughout – from the kitchen, to dining buffet, linen cupboard, window seat, entertainment unit, bed ensemble and walk-in wardrobe are key to reducing clutter and maintaining the zen-like sense of calm created by these clean lines and open spaces.
The Scandinavian concept of “hygge” refers to the idea that ones home is your cosy sanctuary. Similarly, this ideology has been fused with the Japanese notion of “wabi-sabi”; the idea that there is beauty in imperfection. Hence, the marriage of these design styles is both founded on minimalism and comfort; easy-going yet sophisticated. Conversely, whilst Japanese styles can be considered “sleek” and Scandinavian, “rustic”, the richness of the Japanese neutral colour palette aids in preventing the stark, crisp palette of Scandinavian styles from feeling cold and clinical.
Japandi Home’s introspective essence can ultimately be considered quite timely for the pandemic and was the quintessential lockdown project our team needed.

Living Room with mill finish steel fireplace.
Стильный дизайн: гостиная комната среднего размера в стиле модернизм с белыми стенами, полом из керамогранита, горизонтальным камином, фасадом камина из металла, телевизором на стене, коричневым полом и деревянным потолком - последний тренд
Стильный дизайн: гостиная комната среднего размера в стиле модернизм с белыми стенами, полом из керамогранита, горизонтальным камином, фасадом камина из металла, телевизором на стене, коричневым полом и деревянным потолком - последний тренд
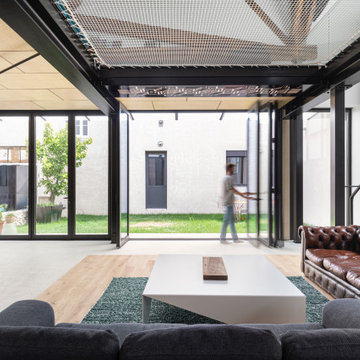
pièce à vivre de 100m2 donnant sur un jardin créé à l'occasion du projet
Идея дизайна: большая парадная, открытая гостиная комната в белых тонах с отделкой деревом в современном стиле с белыми стенами, бетонным полом, бежевым полом и деревянным потолком без телевизора
Идея дизайна: большая парадная, открытая гостиная комната в белых тонах с отделкой деревом в современном стиле с белыми стенами, бетонным полом, бежевым полом и деревянным потолком без телевизора

Living room makes the most of the light and space and colours relate to charred black timber cladding
На фото: маленькая открытая гостиная комната в стиле лофт с белыми стенами, бетонным полом, печью-буржуйкой, фасадом камина из бетона, телевизором на стене, серым полом и деревянным потолком для на участке и в саду
На фото: маленькая открытая гостиная комната в стиле лофт с белыми стенами, бетонным полом, печью-буржуйкой, фасадом камина из бетона, телевизором на стене, серым полом и деревянным потолком для на участке и в саду
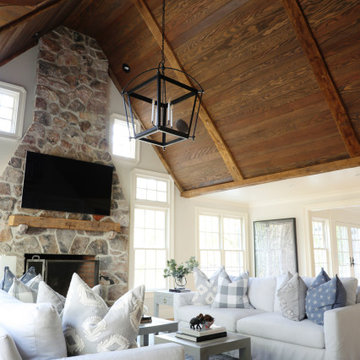
Farmhouse furnished, styled, & staged around this stunner stone fireplace and exposed wood beam ceiling.
Источник вдохновения для домашнего уюта: большая открытая гостиная комната в стиле кантри с белыми стенами, светлым паркетным полом, фасадом камина из камня, телевизором на стене, коричневым полом и деревянным потолком
Источник вдохновения для домашнего уюта: большая открытая гостиная комната в стиле кантри с белыми стенами, светлым паркетным полом, фасадом камина из камня, телевизором на стене, коричневым полом и деревянным потолком
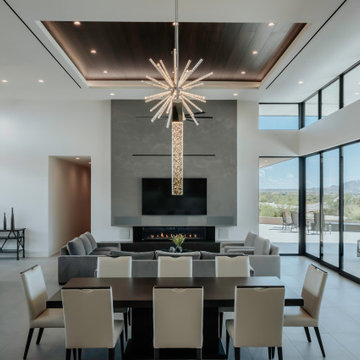
James Living and Dining
Источник вдохновения для домашнего уюта: большая открытая гостиная комната в современном стиле с белыми стенами, полом из керамогранита, фасадом камина из штукатурки, серым полом и деревянным потолком
Источник вдохновения для домашнего уюта: большая открытая гостиная комната в современном стиле с белыми стенами, полом из керамогранита, фасадом камина из штукатурки, серым полом и деревянным потолком
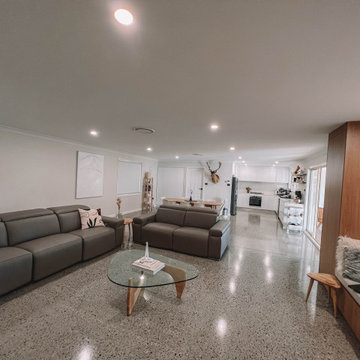
After the second fallout of the Delta Variant amidst the COVID-19 Pandemic in mid 2021, our team working from home, and our client in quarantine, SDA Architects conceived Japandi Home.
The initial brief for the renovation of this pool house was for its interior to have an "immediate sense of serenity" that roused the feeling of being peaceful. Influenced by loneliness and angst during quarantine, SDA Architects explored themes of escapism and empathy which led to a “Japandi” style concept design – the nexus between “Scandinavian functionality” and “Japanese rustic minimalism” to invoke feelings of “art, nature and simplicity.” This merging of styles forms the perfect amalgamation of both function and form, centred on clean lines, bright spaces and light colours.
Grounded by its emotional weight, poetic lyricism, and relaxed atmosphere; Japandi Home aesthetics focus on simplicity, natural elements, and comfort; minimalism that is both aesthetically pleasing yet highly functional.
Japandi Home places special emphasis on sustainability through use of raw furnishings and a rejection of the one-time-use culture we have embraced for numerous decades. A plethora of natural materials, muted colours, clean lines and minimal, yet-well-curated furnishings have been employed to showcase beautiful craftsmanship – quality handmade pieces over quantitative throwaway items.
A neutral colour palette compliments the soft and hard furnishings within, allowing the timeless pieces to breath and speak for themselves. These calming, tranquil and peaceful colours have been chosen so when accent colours are incorporated, they are done so in a meaningful yet subtle way. Japandi home isn’t sparse – it’s intentional.
The integrated storage throughout – from the kitchen, to dining buffet, linen cupboard, window seat, entertainment unit, bed ensemble and walk-in wardrobe are key to reducing clutter and maintaining the zen-like sense of calm created by these clean lines and open spaces.
The Scandinavian concept of “hygge” refers to the idea that ones home is your cosy sanctuary. Similarly, this ideology has been fused with the Japanese notion of “wabi-sabi”; the idea that there is beauty in imperfection. Hence, the marriage of these design styles is both founded on minimalism and comfort; easy-going yet sophisticated. Conversely, whilst Japanese styles can be considered “sleek” and Scandinavian, “rustic”, the richness of the Japanese neutral colour palette aids in preventing the stark, crisp palette of Scandinavian styles from feeling cold and clinical.
Japandi Home’s introspective essence can ultimately be considered quite timely for the pandemic and was the quintessential lockdown project our team needed.
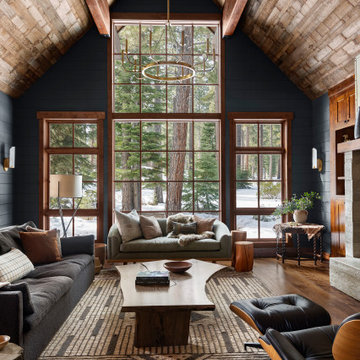
This living rooms A-frame wood paneled ceiling allows lots of natural light to shine through onto its Farrow & Ball dark shiplap walls. The space boasts a large geometric rug made of natural fibers from Meadow Blu, a dark grey heather sofa from RH, a custom green Nickey Kehoe couch, a McGee and Co. gold chandelier, and a hand made reclaimed wood coffee table.
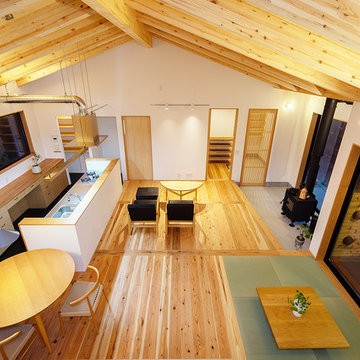
リビングから梯子を使い、ロフトにあがるとこんな眺め。
これもまた素適です。
Идея дизайна: большая открытая гостиная комната в скандинавском стиле с белыми стенами, печью-буржуйкой, фасадом камина из бетона, паркетным полом среднего тона, отдельно стоящим телевизором, коричневым полом, деревянным потолком и обоями на стенах
Идея дизайна: большая открытая гостиная комната в скандинавском стиле с белыми стенами, печью-буржуйкой, фасадом камина из бетона, паркетным полом среднего тона, отдельно стоящим телевизором, коричневым полом, деревянным потолком и обоями на стенах
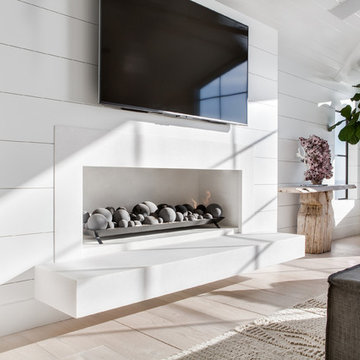
photo by Chad Mellon
Пример оригинального дизайна: большая открытая гостиная комната в морском стиле с белыми стенами, светлым паркетным полом, горизонтальным камином, фасадом камина из камня, телевизором на стене, бежевым полом, сводчатым потолком, деревянным потолком и стенами из вагонки
Пример оригинального дизайна: большая открытая гостиная комната в морском стиле с белыми стенами, светлым паркетным полом, горизонтальным камином, фасадом камина из камня, телевизором на стене, бежевым полом, сводчатым потолком, деревянным потолком и стенами из вагонки
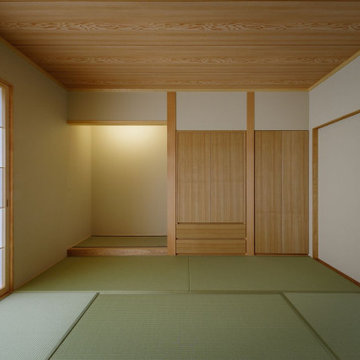
昔からの地方都市ゆえ、近隣とのコミュニケーションが依然濃密に残っていて定期的に町内会の集まりが有り、担当になった家が会合場所を提供する習慣が残っていて、この部屋が独立した和室として玄関から直ぐ入れる動線としたのも、そういう事情があったためです。
На фото: огромная изолированная гостиная комната с бежевыми стенами, татами, зеленым полом, деревянным потолком и обоями на стенах
На фото: огромная изолированная гостиная комната с бежевыми стенами, татами, зеленым полом, деревянным потолком и обоями на стенах
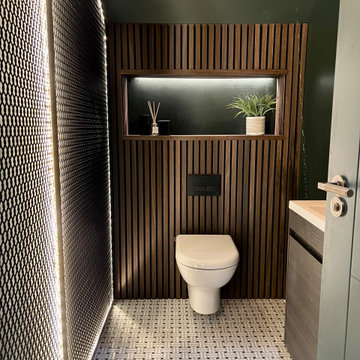
Above a newly constructed triple garage, we created a multifunctional space for a family that likes to entertain, but also spend time together watching movies, sports and playing pool.
Having worked with our clients before on a previous project, they gave us free rein to create something they couldn’t have thought of themselves. We planned the space to feel as open as possible, whilst still having individual areas with their own identity and purpose.
As this space was going to be predominantly used for entertaining in the evening or for movie watching, we made the room dark and enveloping using Farrow and Ball Studio Green in dead flat finish, wonderful for absorbing light. We then set about creating a lighting plan that offers multiple options for both ambience and practicality, so no matter what the occasion there was a lighting setting to suit.
The bar, banquette seat and sofa were all bespoke, specifically designed for this space, which allowed us to have the exact size and cover we wanted. We also designed a restroom and shower room, so that in the future should this space become a guest suite, it already has everything you need.
Given that this space was completed just before Christmas, we feel sure it would have been thoroughly enjoyed for entertaining.
Гостиная с деревянным потолком – фото дизайна интерьера с высоким бюджетом
5

