Гостиная с деревянным потолком – фото дизайна интерьера с высоким бюджетом
Сортировать:
Бюджет
Сортировать:Популярное за сегодня
41 - 60 из 1 120 фото
1 из 3
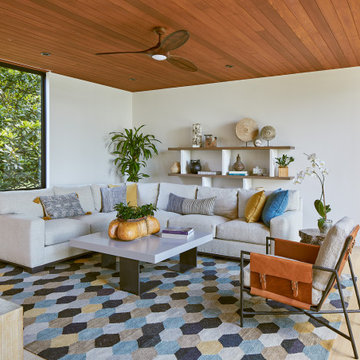
Family room with entry into downstairs guest bedroom with bath.
Стильный дизайн: большая открытая гостиная комната в стиле рустика с бежевыми стенами, полом из керамической плитки, телевизором на стене, серым полом и деревянным потолком без камина - последний тренд
Стильный дизайн: большая открытая гостиная комната в стиле рустика с бежевыми стенами, полом из керамической плитки, телевизором на стене, серым полом и деревянным потолком без камина - последний тренд

Rodwin Architecture & Skycastle Homes
Location: Boulder, Colorado, USA
Interior design, space planning and architectural details converge thoughtfully in this transformative project. A 15-year old, 9,000 sf. home with generic interior finishes and odd layout needed bold, modern, fun and highly functional transformation for a large bustling family. To redefine the soul of this home, texture and light were given primary consideration. Elegant contemporary finishes, a warm color palette and dramatic lighting defined modern style throughout. A cascading chandelier by Stone Lighting in the entry makes a strong entry statement. Walls were removed to allow the kitchen/great/dining room to become a vibrant social center. A minimalist design approach is the perfect backdrop for the diverse art collection. Yet, the home is still highly functional for the entire family. We added windows, fireplaces, water features, and extended the home out to an expansive patio and yard.
The cavernous beige basement became an entertaining mecca, with a glowing modern wine-room, full bar, media room, arcade, billiards room and professional gym.
Bathrooms were all designed with personality and craftsmanship, featuring unique tiles, floating wood vanities and striking lighting.
This project was a 50/50 collaboration between Rodwin Architecture and Kimball Modern

Above a newly constructed triple garage, we created a multifunctional space for a family that likes to entertain, but also spend time together watching movies, sports and playing pool.
Having worked with our clients before on a previous project, they gave us free rein to create something they couldn’t have thought of themselves. We planned the space to feel as open as possible, whilst still having individual areas with their own identity and purpose.
As this space was going to be predominantly used for entertaining in the evening or for movie watching, we made the room dark and enveloping using Farrow and Ball Studio Green in dead flat finish, wonderful for absorbing light. We then set about creating a lighting plan that offers multiple options for both ambience and practicality, so no matter what the occasion there was a lighting setting to suit.
The bar, banquette seat and sofa were all bespoke, specifically designed for this space, which allowed us to have the exact size and cover we wanted. We also designed a restroom and shower room, so that in the future should this space become a guest suite, it already has everything you need.
Given that this space was completed just before Christmas, we feel sure it would have been thoroughly enjoyed for entertaining.

mezzanine aménagée sur salon, sous-pente marronnier, sol frêne-olivier
Свежая идея для дизайна: большая двухуровневая гостиная комната в стиле кантри с паркетным полом среднего тона, деревянным потолком, сводчатым потолком, белыми стенами и коричневым полом без телевизора - отличное фото интерьера
Свежая идея для дизайна: большая двухуровневая гостиная комната в стиле кантри с паркетным полом среднего тона, деревянным потолком, сводчатым потолком, белыми стенами и коричневым полом без телевизора - отличное фото интерьера

郊外の避暑地に建つ別荘の計画案である。
バンド仲間の施主2人がそれぞれの家族と週末を過ごしつつ、楽曲制作や親しい友人を招いてのライブ・セッションを行える場所を設計した。
建物全体は、各々の施主が棲まう左右2つの棟と、それらを接続する中央のステージから構成されている。棟毎に独立したエントランスがあり、LDK、主寝室、浴室、洗面室、テラス等の他に、専用の駐車場と来客が宿泊できるゲストルームを備えている。
開放的な吹抜けを持つリビングは、スタジオと隣接させ、ガラス越しにお気に入りの楽器を眺めながら過ごすことができる計画とした。反対側の壁には、作詞作曲のインスピレーションにつながるような、大型本を並べられる本棚を一面に設けている。
主寝室は、緑色基調の部屋とした。草木染めで着色した天然の木材と、経年変化で鈍く光る真鍮の目地を合わせて用いることで、画一化されていない素材の美しさを感じられる。ベッドの足元には大型TVとスタンドスピーカーを置ける空間を確保しつつ、上下には大容量の隠し収納を造作している。床面は上下足どちらの生活スタイルにも対応できる床暖房付きの石張り仕上げとした。
2階には、大自然を眺めながら寛げるベイバルコニーも設けている。ラタンを用いた屋外用ソファやシュロの植栽で、やや異国風の雰囲気とした。閉鎖的な空間になりがちな浴室・洗面コーナーもテラスに面してレイアウトした他、バスタブにはゆったり寛げるラウンド型を採用し、さらにバルコニーに張り出させることで2面採光を確保している。
外部からも直接出入りできる正面のスタジオは、赤いレザーと灰色の神代杉をストライプ状に用いた壁面から構成されており、スタジオの裏手には簡易なレコーディングにも対応できるミキサー室も設けている。
豊かな緑に囲まれたこの場所は、施主が同じ趣味を仲間と共有し、家族や友人を招いて週末を過ごすことのできる理想の棲み処である。
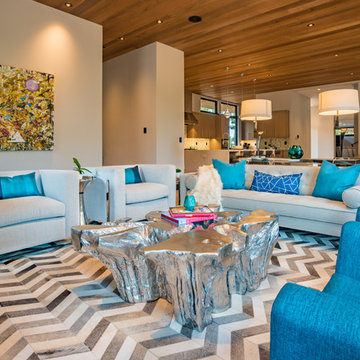
Colorful, vibrant, inviting and cozy was the design vision for this great room. Ample seating for everyone to enjoy movie time or staying warm by the fireplace. A combination of a large sofa, side chairs and swivel/rocking chairs anchored by a chevron hair on hide area rug and a resin cast tree trunk coffee table.
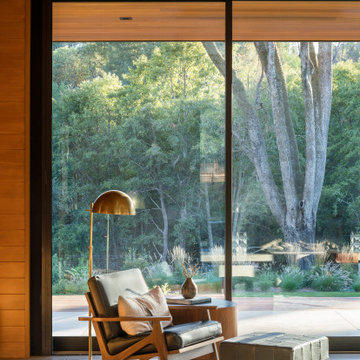
Источник вдохновения для домашнего уюта: открытая гостиная комната среднего размера в стиле ретро с бетонным полом, двусторонним камином, фасадом камина из плитки, серым полом, деревянным потолком и деревянными стенами
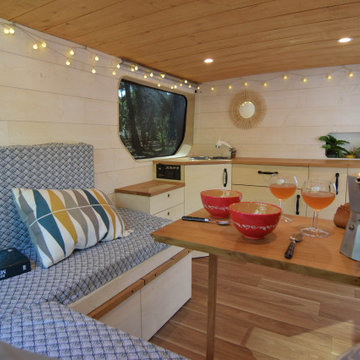
Свежая идея для дизайна: маленькая гостиная комната в скандинавском стиле с белыми стенами, темным паркетным полом, деревянным потолком и стенами из вагонки для на участке и в саду - отличное фото интерьера
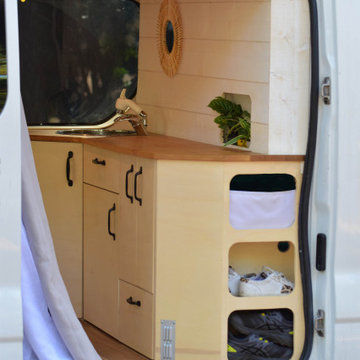
Источник вдохновения для домашнего уюта: маленькая гостиная комната в скандинавском стиле с белыми стенами, темным паркетным полом, деревянным потолком и стенами из вагонки для на участке и в саду
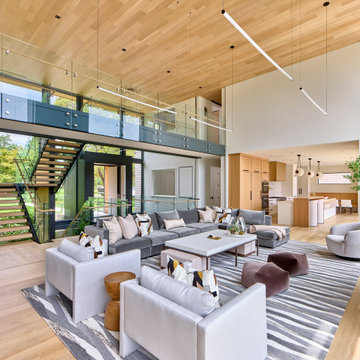
The living room serves as a central feature of this space, providing ample room to entertain.
Photography (c) Jeffrey Totaro, 2021
Источник вдохновения для домашнего уюта: большая открытая, серо-белая гостиная комната в современном стиле с белыми стенами, светлым паркетным полом, бежевым полом и деревянным потолком
Источник вдохновения для домашнего уюта: большая открытая, серо-белая гостиная комната в современном стиле с белыми стенами, светлым паркетным полом, бежевым полом и деревянным потолком

Modern style livingroom
Стильный дизайн: большая парадная, открытая гостиная комната в стиле модернизм с серыми стенами, полом из ламината, угловым камином, фасадом камина из камня, мультимедийным центром, желтым полом, деревянным потолком и обоями на стенах - последний тренд
Стильный дизайн: большая парадная, открытая гостиная комната в стиле модернизм с серыми стенами, полом из ламината, угловым камином, фасадом камина из камня, мультимедийным центром, желтым полом, деревянным потолком и обоями на стенах - последний тренд
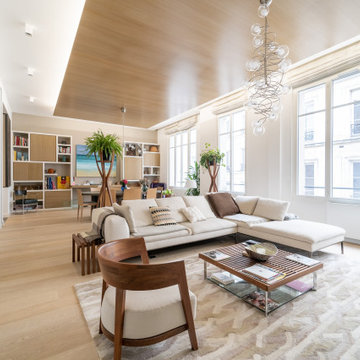
Свежая идея для дизайна: большая открытая гостиная комната в современном стиле с деревянным потолком, бежевыми стенами, светлым паркетным полом, отдельно стоящим телевизором и бежевым полом без камина - отличное фото интерьера

The game room with views to the hills beyond as seen from the living room area. The entry hallway connects the two spaces. High clerestory windows frame views of the surrounding oak trees.
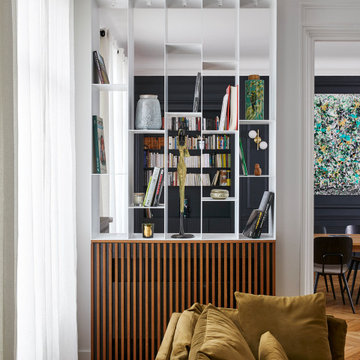
Стильный дизайн: огромная открытая гостиная комната в белых тонах с отделкой деревом в современном стиле с белыми стенами, светлым паркетным полом, стандартным камином, фасадом камина из камня, коричневым полом и деревянным потолком - последний тренд

-Renovation of waterfront high-rise residence
-Most of residence has glass doors, walls and windows overlooking the ocean, making ceilings the best surface for creating architectural interest
-Raise ceiling heights, reduce soffits and integrate drapery pockets in the crown to hide motorized translucent shades, blackout shades and drapery panels, all which help control heat gain and glare inherent in unit’s multi-directional ocean exposure (south, east and north)
-Patterns highlight ceilings in major rooms and accent their light fixtures
Andy Frame Photography

На фото: открытая гостиная комната среднего размера в стиле модернизм с белыми стенами, темным паркетным полом, стандартным камином, фасадом камина из каменной кладки, коричневым полом, деревянным потолком и панелями на стенах без телевизора

The heavy use of wood and substantial stone allows the room to be a cozy gathering space while keeping it open and filled with natural light.
---
Project by Wiles Design Group. Their Cedar Rapids-based design studio serves the entire Midwest, including Iowa City, Dubuque, Davenport, and Waterloo, as well as North Missouri and St. Louis.
For more about Wiles Design Group, see here: https://wilesdesigngroup.com/
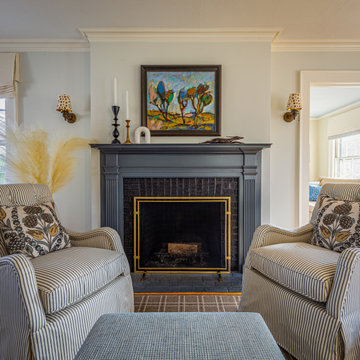
A dash of handsome black coated this fireplace and created a focal point in this french-inspired room, mixing pattern, prints, and art.
Стильный дизайн: парадная, изолированная гостиная комната среднего размера в классическом стиле с зелеными стенами, паркетным полом среднего тона, стандартным камином, фасадом камина из кирпича, коричневым полом и деревянным потолком без телевизора - последний тренд
Стильный дизайн: парадная, изолированная гостиная комната среднего размера в классическом стиле с зелеными стенами, паркетным полом среднего тона, стандартным камином, фасадом камина из кирпича, коричневым полом и деревянным потолком без телевизора - последний тренд
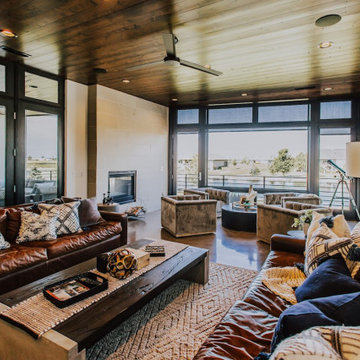
На фото: большая изолированная гостиная комната в стиле модернизм с белыми стенами, бетонным полом, двусторонним камином, фасадом камина из камня, серым полом и деревянным потолком без телевизора с
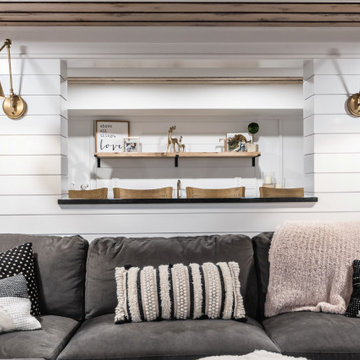
Basement great room renovation
На фото: открытая гостиная комната среднего размера в стиле кантри с домашним баром, белыми стенами, ковровым покрытием, стандартным камином, фасадом камина из кирпича, скрытым телевизором, серым полом, деревянным потолком и панелями на стенах с
На фото: открытая гостиная комната среднего размера в стиле кантри с домашним баром, белыми стенами, ковровым покрытием, стандартным камином, фасадом камина из кирпича, скрытым телевизором, серым полом, деревянным потолком и панелями на стенах с
Гостиная с деревянным потолком – фото дизайна интерьера с высоким бюджетом
3

