Гостиная с деревянным потолком – фото дизайна интерьера класса люкс
Сортировать:
Бюджет
Сортировать:Популярное за сегодня
141 - 160 из 510 фото
1 из 3
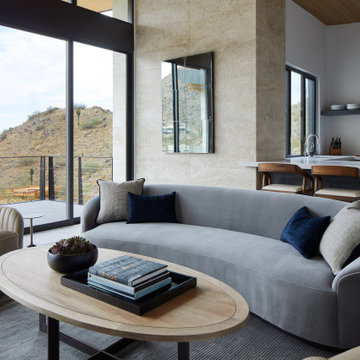
Curved furnishings and rich, soft fabrics bring sophistication to the main living area of a contemporary casita. Keeping with a minimalist vibe, the kitchen is clean and simple.
Project Details // Straight Edge
Phoenix, Arizona
Architecture: Drewett Works
Builder: Sonora West Development
Interior design: Laura Kehoe
Landscape architecture: Sonoran Landesign
Photographer: Laura Moss
https://www.drewettworks.com/straight-edge/
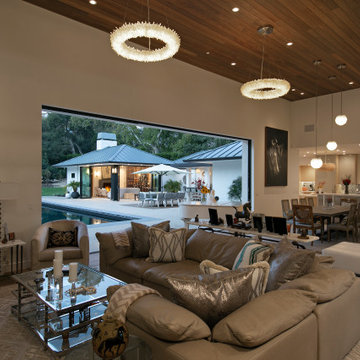
Источник вдохновения для домашнего уюта: огромная открытая гостиная комната в стиле модернизм с стандартным камином, фасадом камина из камня, скрытым телевизором и деревянным потолком
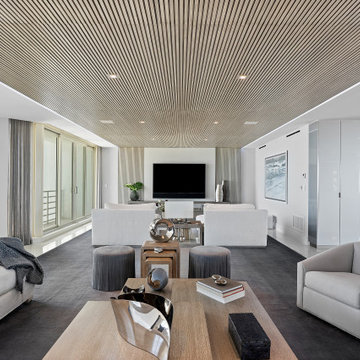
Идея дизайна: открытая гостиная комната среднего размера в современном стиле с белыми стенами, мраморным полом, телевизором на стене, белым полом и деревянным потолком
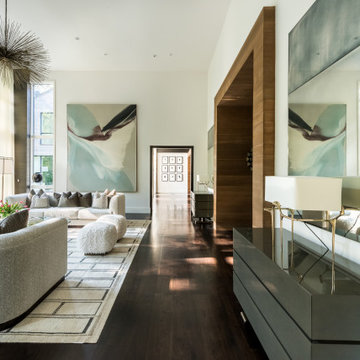
Пример оригинального дизайна: огромная изолированная гостиная комната в современном стиле с белыми стенами, темным паркетным полом, коричневым полом и деревянным потолком
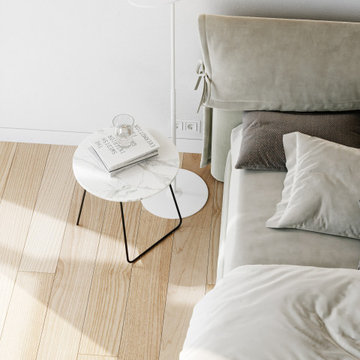
This beautifully designed white modern kitchen features sleek marble countertops, a gorgeous marble backsplash, and clean lines that exude luxury and sophistication. The kitchen is part of a brand new luxury home that has been built with the highest level of quality and attention to detail. The open and airy design makes it the perfect space for entertaining, and the luxury appliances ensure that you can cook and bake to your heart's content. The clean look of the kitchen is both modern and timeless, making it the perfect place to start your day or unwind after a long one. Come and see for yourself how this kitchen can elevate your lifestyle."
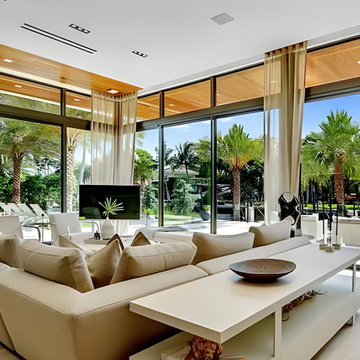
Contemporary Family Room
Свежая идея для дизайна: большая открытая гостиная комната в современном стиле с белыми стенами, полом из керамогранита, отдельно стоящим телевизором, бежевым полом и деревянным потолком - отличное фото интерьера
Свежая идея для дизайна: большая открытая гостиная комната в современном стиле с белыми стенами, полом из керамогранита, отдельно стоящим телевизором, бежевым полом и деревянным потолком - отличное фото интерьера
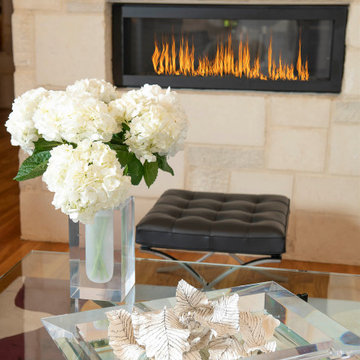
На фото: парадная, открытая гостиная комната среднего размера в стиле модернизм с белыми стенами, паркетным полом среднего тона, двусторонним камином, фасадом камина из камня, коричневым полом и деревянным потолком без телевизора
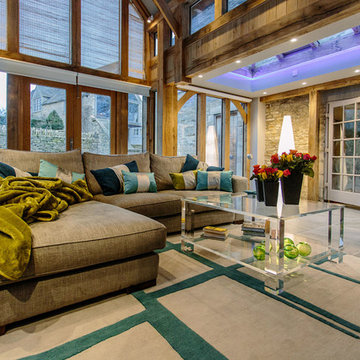
Clare West photography
Свежая идея для дизайна: гостиная комната в современном стиле с полом из керамогранита, серым полом, деревянным потолком и деревянными стенами - отличное фото интерьера
Свежая идея для дизайна: гостиная комната в современном стиле с полом из керамогранита, серым полом, деревянным потолком и деревянными стенами - отличное фото интерьера
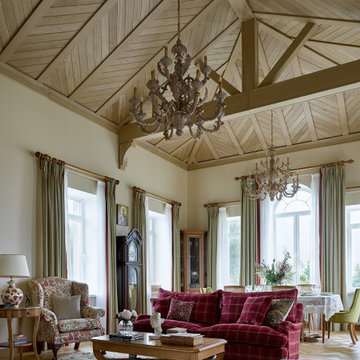
Большие окна выходят на реку. Высота помещения в коньке 4,5 метра, много света и объем создают торжественное настроение, а камин и ковер добавляют уюта.
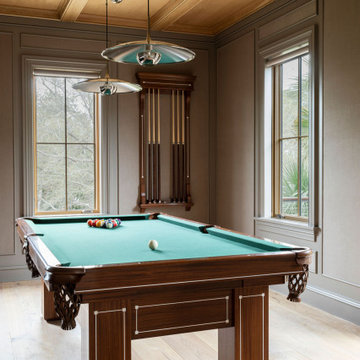
Пример оригинального дизайна: большая изолированная комната для игр в морском стиле с серыми стенами, светлым паркетным полом, коричневым полом и деревянным потолком
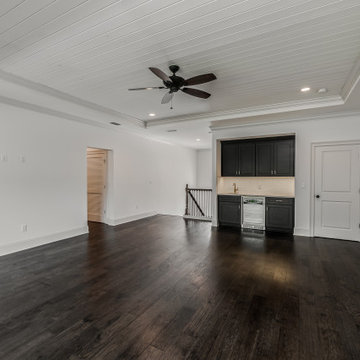
This 4150 SF waterfront home in Queen's Harbour Yacht & Country Club is built for entertaining. It features a large beamed great room with fireplace and built-ins, a gorgeous gourmet kitchen with wet bar and working pantry, and a private study for those work-at-home days. A large first floor master suite features water views and a beautiful marble tile bath. The home is an entertainer's dream with large lanai, outdoor kitchen, pool, boat dock, upstairs game room with another wet bar and a balcony to take in those views. Four additional bedrooms including a first floor guest suite round out the home.

Louisa, San Clemente Coastal Modern Architecture
The brief for this modern coastal home was to create a place where the clients and their children and their families could gather to enjoy all the beauty of living in Southern California. Maximizing the lot was key to unlocking the potential of this property so the decision was made to excavate the entire property to allow natural light and ventilation to circulate through the lower level of the home.
A courtyard with a green wall and olive tree act as the lung for the building as the coastal breeze brings fresh air in and circulates out the old through the courtyard.
The concept for the home was to be living on a deck, so the large expanse of glass doors fold away to allow a seamless connection between the indoor and outdoors and feeling of being out on the deck is felt on the interior. A huge cantilevered beam in the roof allows for corner to completely disappear as the home looks to a beautiful ocean view and Dana Point harbor in the distance. All of the spaces throughout the home have a connection to the outdoors and this creates a light, bright and healthy environment.
Passive design principles were employed to ensure the building is as energy efficient as possible. Solar panels keep the building off the grid and and deep overhangs help in reducing the solar heat gains of the building. Ultimately this home has become a place that the families can all enjoy together as the grand kids create those memories of spending time at the beach.
Images and Video by Aandid Media.
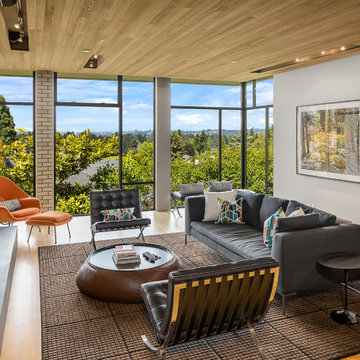
Brick exterior material is repeated at the fireplace. Sliding panel conceals TV. Cedar ceiling and oak flooring.
Идея дизайна: большая гостиная комната с светлым паркетным полом, стандартным камином, фасадом камина из кирпича, скрытым телевизором и деревянным потолком
Идея дизайна: большая гостиная комната с светлым паркетным полом, стандартным камином, фасадом камина из кирпича, скрытым телевизором и деревянным потолком
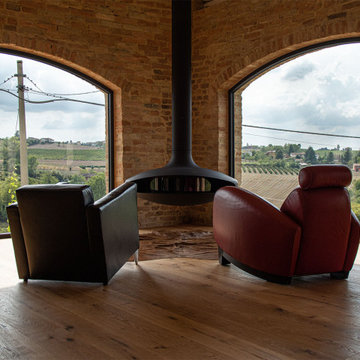
Пример оригинального дизайна: огромная двухуровневая гостиная комната в стиле кантри с коричневыми стенами, паркетным полом среднего тона, подвесным камином, фасадом камина из металла, коричневым полом, деревянным потолком и кирпичными стенами
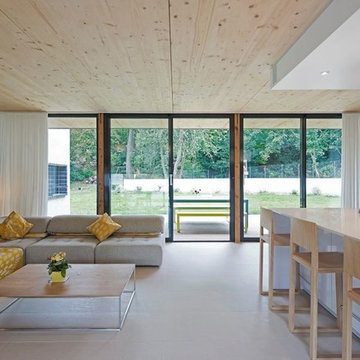
Vue de la cuisine vers la terrasse
Пример оригинального дизайна: большая открытая гостиная комната:: освещение в современном стиле с домашним баром, белыми стенами, полом из керамической плитки, телевизором на стене, бежевым полом, деревянным потолком и деревянными стенами
Пример оригинального дизайна: большая открытая гостиная комната:: освещение в современном стиле с домашним баром, белыми стенами, полом из керамической плитки, телевизором на стене, бежевым полом, деревянным потолком и деревянными стенами

Идея дизайна: большая открытая гостиная комната с домашним баром, белыми стенами, паркетным полом среднего тона, горизонтальным камином, фасадом камина из каменной кладки, телевизором на стене, коричневым полом и деревянным потолком
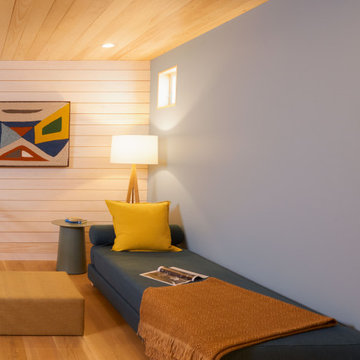
Second Floor Den, Sleeping Loft above.
Идея дизайна: маленькая открытая гостиная комната в стиле рустика с синими стенами, деревянным потолком и деревянными стенами для на участке и в саду
Идея дизайна: маленькая открытая гостиная комната в стиле рустика с синими стенами, деревянным потолком и деревянными стенами для на участке и в саду
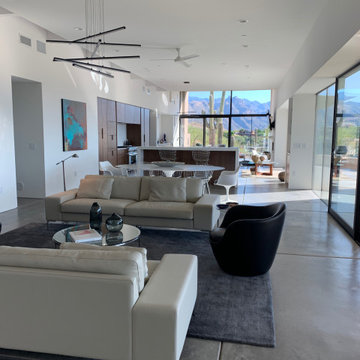
Open concept modern home - 4 bed 3.5 baths with lots of natural light
На фото: большая открытая гостиная комната:: освещение в стиле модернизм с белыми стенами, бетонным полом, горизонтальным камином, телевизором на стене, серым полом и деревянным потолком
На фото: большая открытая гостиная комната:: освещение в стиле модернизм с белыми стенами, бетонным полом, горизонтальным камином, телевизором на стене, серым полом и деревянным потолком
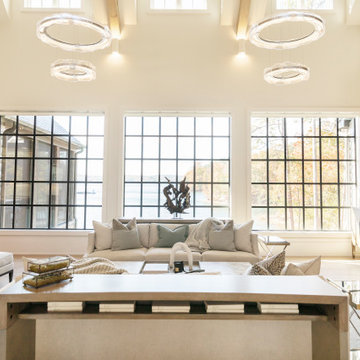
Стильный дизайн: большая открытая гостиная комната в морском стиле с белыми стенами, светлым паркетным полом, стандартным камином, фасадом камина из камня, телевизором на стене, коричневым полом и деревянным потолком - последний тренд

Spacecrafting Photography
Свежая идея для дизайна: изолированная гостиная комната среднего размера в морском стиле с с книжными шкафами и полками, стандартным камином, серыми стенами, ковровым покрытием, фасадом камина из каменной кладки, коричневым полом, деревянным потолком, деревянными стенами и акцентной стеной без телевизора - отличное фото интерьера
Свежая идея для дизайна: изолированная гостиная комната среднего размера в морском стиле с с книжными шкафами и полками, стандартным камином, серыми стенами, ковровым покрытием, фасадом камина из каменной кладки, коричневым полом, деревянным потолком, деревянными стенами и акцентной стеной без телевизора - отличное фото интерьера
Гостиная с деревянным потолком – фото дизайна интерьера класса люкс
8

