Гостиная с деревянным потолком – фото дизайна интерьера класса люкс
Сортировать:
Бюджет
Сортировать:Популярное за сегодня
61 - 80 из 510 фото
1 из 3
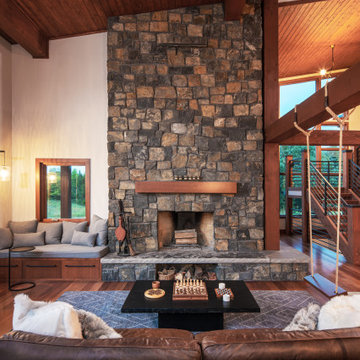
Family room with wood burning fireplace, piano, leather couch and a swing. Reading nook in the corner and large windows. The ceiling and floors are wood with exposed wood beams.
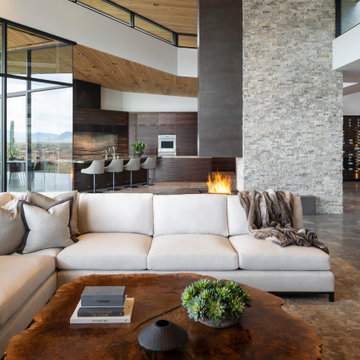
A multi-sided split faced silver travertine and steel fireplace anchors the great room, and kitchen. Cedar ceilings and macassar ebony kitchen cabinetry provide warmth.
Estancia Club
Builder: Peak Ventures
Interior Design: Ownby Design
Photography: Jeff Zaruba
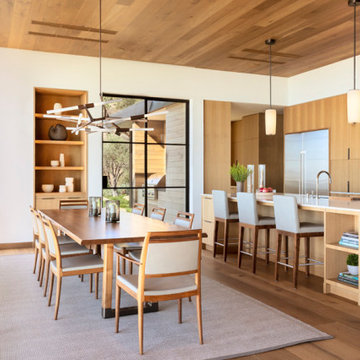
Свежая идея для дизайна: открытая гостиная комната среднего размера в стиле модернизм с фасадом камина из камня, деревянным потолком, деревянными стенами и светлым паркетным полом - отличное фото интерьера
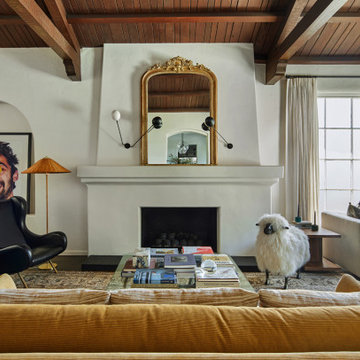
Living Room
Источник вдохновения для домашнего уюта: большая парадная, открытая гостиная комната в белых тонах с отделкой деревом в средиземноморском стиле с белыми стенами, темным паркетным полом, стандартным камином, фасадом камина из штукатурки, коричневым полом и деревянным потолком без телевизора
Источник вдохновения для домашнего уюта: большая парадная, открытая гостиная комната в белых тонах с отделкой деревом в средиземноморском стиле с белыми стенами, темным паркетным полом, стандартным камином, фасадом камина из штукатурки, коричневым полом и деревянным потолком без телевизора
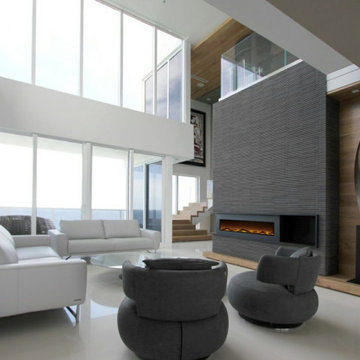
As one of the most exclusive PH is Sunny Isles, this unit is been tailored to satisfied all needs of modern living.
Пример оригинального дизайна: большая парадная, открытая гостиная комната в стиле модернизм с белыми стенами, полом из керамогранита, угловым камином, фасадом камина из камня, белым полом, деревянным потолком и обоями на стенах без телевизора
Пример оригинального дизайна: большая парадная, открытая гостиная комната в стиле модернизм с белыми стенами, полом из керамогранита, угловым камином, фасадом камина из камня, белым полом, деревянным потолком и обоями на стенах без телевизора

Свежая идея для дизайна: маленькая открытая гостиная комната в стиле ретро с бетонным полом, двусторонним камином, фасадом камина из бетона, бежевым полом и деревянным потолком для на участке и в саду - отличное фото интерьера

Living Room looking toward entry.
Источник вдохновения для домашнего уюта: открытая гостиная комната среднего размера в современном стиле с серыми стенами, темным паркетным полом, двусторонним камином, фасадом камина из бетона, телевизором на стене, коричневым полом, деревянным потолком, панелями на стенах и акцентной стеной
Источник вдохновения для домашнего уюта: открытая гостиная комната среднего размера в современном стиле с серыми стенами, темным паркетным полом, двусторонним камином, фасадом камина из бетона, телевизором на стене, коричневым полом, деревянным потолком, панелями на стенах и акцентной стеной
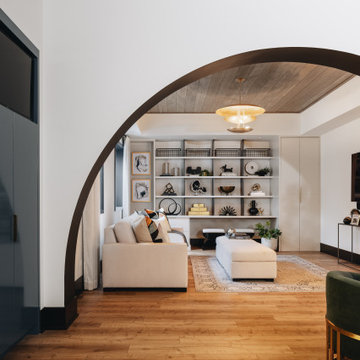
Стильный дизайн: изолированная гостиная комната среднего размера в стиле неоклассика (современная классика) с белыми стенами, светлым паркетным полом, телевизором на стене, бежевым полом и деревянным потолком без камина - последний тренд
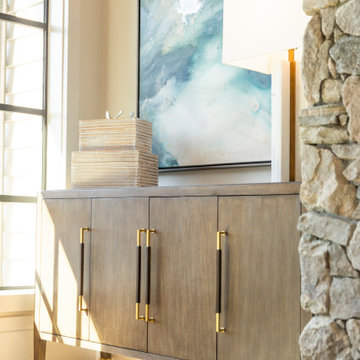
На фото: большая открытая гостиная комната в морском стиле с белыми стенами, светлым паркетным полом, стандартным камином, фасадом камина из камня, телевизором на стене, коричневым полом и деревянным потолком с
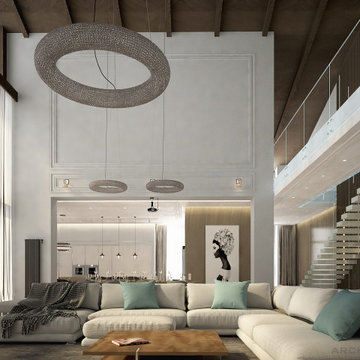
Свежая идея для дизайна: огромная двухуровневая, объединенная гостиная комната в белых тонах с отделкой деревом в современном стиле с серыми стенами, паркетным полом среднего тона, двусторонним камином, телевизором на стене и деревянным потолком - отличное фото интерьера

This double-height great room includes a modern wine cellar with glass doors, a sleek concrete fireplace, and glass sliding doors that open to the rear outdoor courtyards at the heart of the home. Ceramic floor tiles, stone walls paired with white plaster walls, and high clerestory windows add to the natural palette of the home. A warm vaulted ceiling with reinforced wooden beams provides a cozy sanctuary to the residents.

A stair tower provides a focus form the main floor hallway. 22 foot high glass walls wrap the stairs which also open to a two story family room. A wide fireplace wall is flanked by recessed art niches.
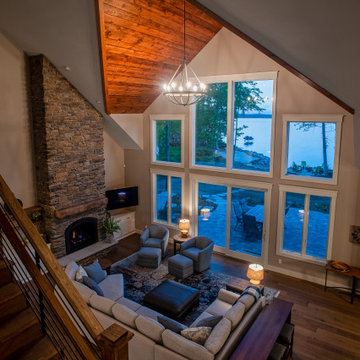
The sunrise view over Lake Skegemog steals the show in this classic 3963 sq. ft. craftsman home. This Up North Retreat was built with great attention to detail and superior craftsmanship. The expansive entry with floor to ceiling windows and beautiful vaulted 28 ft ceiling frame a spectacular lake view.
This well-appointed home features hickory floors, custom built-in mudroom bench, pantry, and master closet, along with lake views from each bedroom suite and living area provides for a perfect get-away with space to accommodate guests. The elegant custom kitchen design by Nowak Cabinets features quartz counter tops, premium appliances, and an impressive island fit for entertaining. Hand crafted loft barn door, artfully designed ridge beam, vaulted tongue and groove ceilings, barn beam mantle and custom metal worked railing blend seamlessly with the clients carefully chosen furnishings and lighting fixtures to create a graceful lakeside charm.
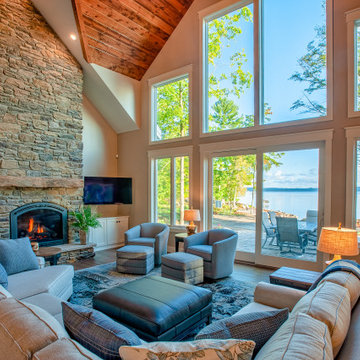
The sunrise view over Lake Skegemog steals the show in this classic 3963 sq. ft. craftsman home. This Up North Retreat was built with great attention to detail and superior craftsmanship. The expansive entry with floor to ceiling windows and beautiful vaulted 28 ft ceiling frame a spectacular lake view.
This well-appointed home features hickory floors, custom built-in mudroom bench, pantry, and master closet, along with lake views from each bedroom suite and living area provides for a perfect get-away with space to accommodate guests. The elegant custom kitchen design by Nowak Cabinets features quartz counter tops, premium appliances, and an impressive island fit for entertaining. Hand crafted loft barn door, artfully designed ridge beam, vaulted tongue and groove ceilings, barn beam mantle and custom metal worked railing blend seamlessly with the clients carefully chosen furnishings and lighting fixtures to create a graceful lakeside charm.

Nestled on the side of Vail mountain, this grand fireplace is clad with texture stone slab and ribbed metal on a marble hearth and flanked with unparalleled views.
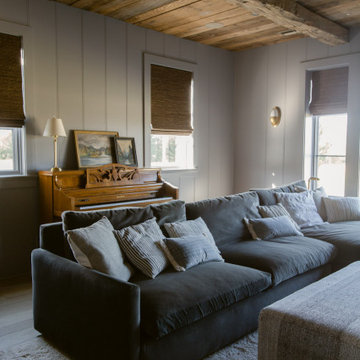
Пример оригинального дизайна: большая изолированная гостиная комната в стиле кантри с серыми стенами, светлым паркетным полом, мультимедийным центром, коричневым полом, деревянным потолком и деревянными стенами без камина
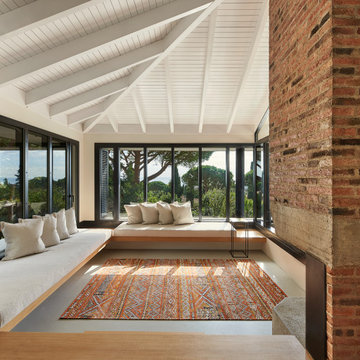
Arquitectos en Barcelona Rardo Architects in Barcelona and Sitges
Свежая идея для дизайна: большая открытая гостиная комната с бежевыми стенами, бетонным полом, угловым камином, фасадом камина из бетона, серым полом и деревянным потолком - отличное фото интерьера
Свежая идея для дизайна: большая открытая гостиная комната с бежевыми стенами, бетонным полом, угловым камином, фасадом камина из бетона, серым полом и деревянным потолком - отличное фото интерьера
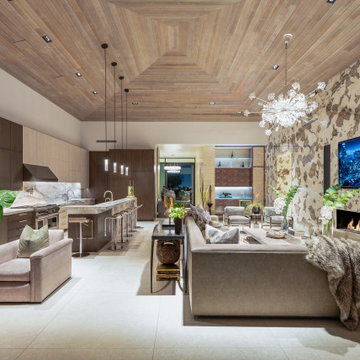
Пример оригинального дизайна: огромная открытая гостиная комната в современном стиле с камином, фасадом камина из камня, мультимедийным центром и деревянным потолком
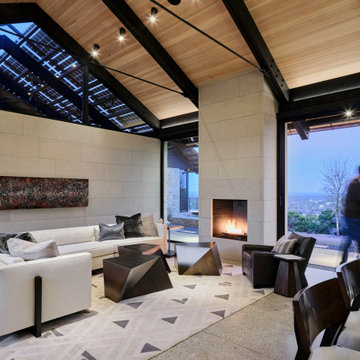
I was honored to work with these homeowners again, now to fully furnish this new magnificent architectural marvel made especially for them by Lake Flato Architects. Creating custom furnishings for this entire home is a project that spanned over a year in careful planning, designing and sourcing while the home was being built and then installing soon thereafter. I embarked on this design challenge with three clear goals in mind. First, create a complete furnished environment that complimented not competed with the architecture. Second, elevate the client’s quality of life by providing beautiful, finely-made, comfortable, easy-care furnishings. Third, provide a visually stunning aesthetic that is minimalist, well-edited, natural, luxurious and certainly one of kind. Ultimately, I feel we succeeded in creating a visual symphony accompaniment to the architecture of this room, enhancing the warmth and livability of the space while keeping high design as the principal focus.
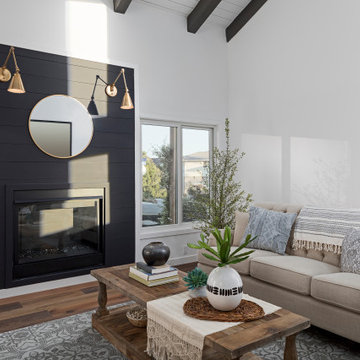
The living room is a simple yet sophisticated, with a fireplace surrounded by a black wall made from wood ship lap.
Источник вдохновения для домашнего уюта: большая парадная, открытая гостиная комната в стиле неоклассика (современная классика) с белыми стенами, паркетным полом среднего тона, горизонтальным камином, фасадом камина из дерева, коричневым полом и деревянным потолком без телевизора
Источник вдохновения для домашнего уюта: большая парадная, открытая гостиная комната в стиле неоклассика (современная классика) с белыми стенами, паркетным полом среднего тона, горизонтальным камином, фасадом камина из дерева, коричневым полом и деревянным потолком без телевизора
Гостиная с деревянным потолком – фото дизайна интерьера класса люкс
4

