Гостиная с деревянным полом и камином – фото дизайна интерьера
Сортировать:
Бюджет
Сортировать:Популярное за сегодня
81 - 100 из 1 278 фото
1 из 3

Upon entering the penthouse the light and dark contrast continues. The exposed ceiling structure is stained to mimic the 1st floor's "tarred" ceiling. The reclaimed fir plank floor is painted a light vanilla cream. And, the hand plastered concrete fireplace is the visual anchor that all the rooms radiate off of. Tucked behind the fireplace is an intimate library space.
Photo by Lincoln Barber

We chose a beautiful inky blue for this London Living room to feel fresh in the daytime when the sun streams in and cozy in the evening when it would otherwise feel quite cold. The colour also complements the original fireplace tiles.
We took the colour across the walls and woodwork, including the alcoves, and skirting boards, to create a perfect seamless finish. Balanced by the white floor, shutters and lampshade there is just enough light to keep it uplifting and atmospheric.
The final additions were a complementary green velvet sofa, luxurious touches of gold and brass and a glass table and mirror to make the room sparkle by bouncing the light from the metallic finishes across the glass and onto the mirror
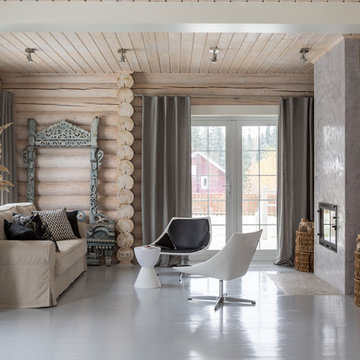
Евгений Кулибаба
Пример оригинального дизайна: открытая, парадная гостиная комната среднего размера в современном стиле с бежевыми стенами, деревянным полом, фасадом камина из штукатурки, серым полом и горизонтальным камином
Пример оригинального дизайна: открытая, парадная гостиная комната среднего размера в современном стиле с бежевыми стенами, деревянным полом, фасадом камина из штукатурки, серым полом и горизонтальным камином

This top floor sunny family room has a spacious feeling primarily thanks to the raised ceiling, whitewashed wood floors and original exposed brink fireplace wall. White is complimented by a natural bamboo hanging basket light, geometric flat weave rug and warm midcentury walnut coffee table. Accents of white ash, reed baskets and plenty of plants that add both color and texture to the modern design.
Photo: Elizabeth Lippman
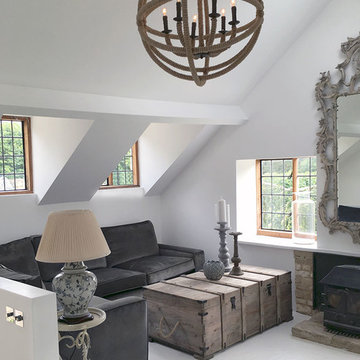
Идея дизайна: большая открытая гостиная комната в стиле кантри с деревянным полом, печью-буржуйкой, фасадом камина из кирпича и белыми стенами

На фото: большая открытая, парадная гостиная комната в морском стиле с белыми стенами, подвесным камином, деревянным полом, фасадом камина из металла и синим полом без телевизора
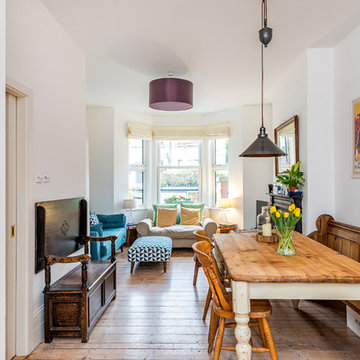
terraced house front and rear living rooms opened up to create living dining area through to kitchen
Свежая идея для дизайна: маленькая открытая гостиная комната в современном стиле с белыми стенами, деревянным полом, стандартным камином, фасадом камина из металла, отдельно стоящим телевизором и белым полом для на участке и в саду - отличное фото интерьера
Свежая идея для дизайна: маленькая открытая гостиная комната в современном стиле с белыми стенами, деревянным полом, стандартным камином, фасадом камина из металла, отдельно стоящим телевизором и белым полом для на участке и в саду - отличное фото интерьера
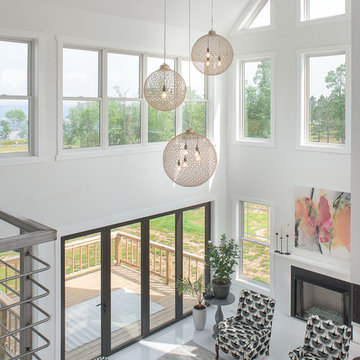
A few of The Farmhouse Features that make this design so special are the Custom Dawn D Totty Designed- Orb Light Fixtures, Wood Flooring, Steel Staircase, Commissioned painting, Redesigned & Reupholstered 3 chairs and french provincial pink velvet sofa. One of the most amazing features of The Farmhouse are the incredible 12' retracting doors that open right out onto a deck overlooking the Tennessee River!!
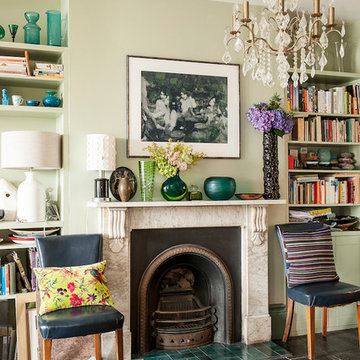
Photograph David Merewether
Свежая идея для дизайна: парадная, изолированная гостиная комната среднего размера в стиле фьюжн с зелеными стенами, деревянным полом, фасадом камина из камня и стандартным камином - отличное фото интерьера
Свежая идея для дизайна: парадная, изолированная гостиная комната среднего размера в стиле фьюжн с зелеными стенами, деревянным полом, фасадом камина из камня и стандартным камином - отличное фото интерьера
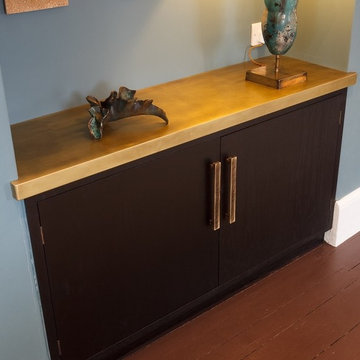
Michael Cameron Photography
Свежая идея для дизайна: большая гостиная комната в стиле фьюжн с зелеными стенами, деревянным полом, печью-буржуйкой и фасадом камина из металла - отличное фото интерьера
Свежая идея для дизайна: большая гостиная комната в стиле фьюжн с зелеными стенами, деревянным полом, печью-буржуйкой и фасадом камина из металла - отличное фото интерьера
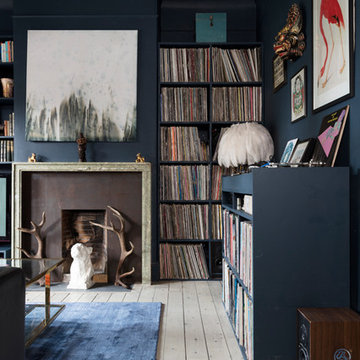
Susie Lowe
Источник вдохновения для домашнего уюта: гостиная комната среднего размера в стиле фьюжн с синими стенами, деревянным полом, стандартным камином и фасадом камина из камня
Источник вдохновения для домашнего уюта: гостиная комната среднего размера в стиле фьюжн с синими стенами, деревянным полом, стандартным камином и фасадом камина из камня
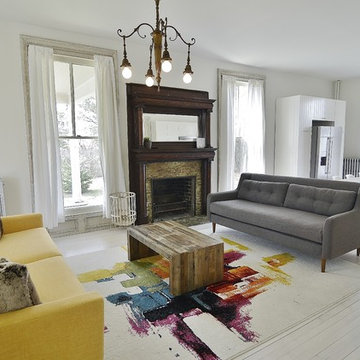
The open kitchen and living space features a turn-of-the century fireplace and original chandeliers. We stripped and sanded the window frames and loved the raw look, so left them unpainted. The floors were sanded and painted with a white wash.
The room features a mix of rustic and modern furniture including faux fur pillows, a West Elm Emmerson block coffee table and vintage dining table from White Flower Farmhouse Furniture.
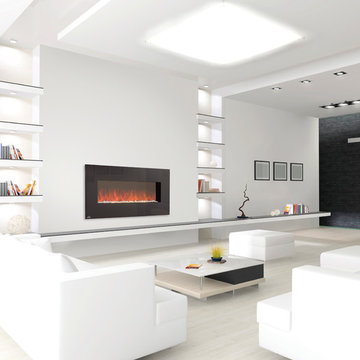
EFL48 Electric Fireplace - Wall mount
[Napoleon]
Стильный дизайн: большая парадная, открытая гостиная комната в современном стиле с белыми стенами, деревянным полом и горизонтальным камином без телевизора - последний тренд
Стильный дизайн: большая парадная, открытая гостиная комната в современном стиле с белыми стенами, деревянным полом и горизонтальным камином без телевизора - последний тренд
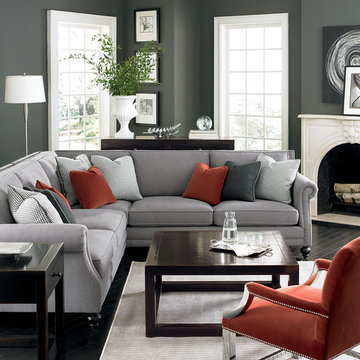
На фото: парадная, открытая гостиная комната среднего размера в современном стиле с серыми стенами, деревянным полом, стандартным камином, фасадом камина из штукатурки и черным полом без телевизора
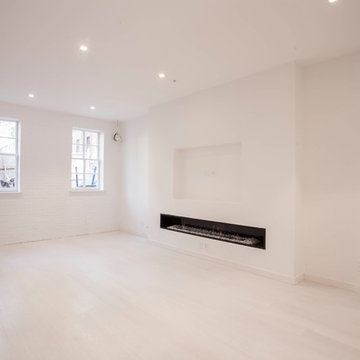
This living room features wide plank floors with radiant heating, as well as an 8ft. long custom built fire place.
Стильный дизайн: большая парадная, открытая гостиная комната в современном стиле с белыми стенами, деревянным полом, стандартным камином, фасадом камина из камня и телевизором на стене - последний тренд
Стильный дизайн: большая парадная, открытая гостиная комната в современном стиле с белыми стенами, деревянным полом, стандартным камином, фасадом камина из камня и телевизором на стене - последний тренд

The Barefoot Bay Cottage is the first-holiday house to be designed and built for boutique accommodation business, Barefoot Escapes (www.barefootescapes.com.au). Working with many of The Designory’s favourite brands, it has been designed with an overriding luxe Australian coastal style synonymous with Sydney based team. The newly renovated three bedroom cottage is a north facing home which has been designed to capture the sun and the cooling summer breeze. Inside, the home is light-filled, open plan and imbues instant calm with a luxe palette of coastal and hinterland tones. The contemporary styling includes layering of earthy, tribal and natural textures throughout providing a sense of cohesiveness and instant tranquillity allowing guests to prioritise rest and rejuvenation.
Images captured by Lauren Hernandez
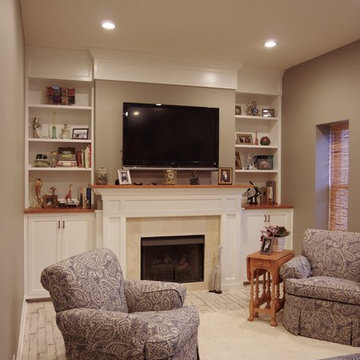
Идея дизайна: парадная, открытая гостиная комната среднего размера в стиле неоклассика (современная классика) с коричневыми стенами, деревянным полом, стандартным камином, фасадом камина из плитки, телевизором на стене и серым полом
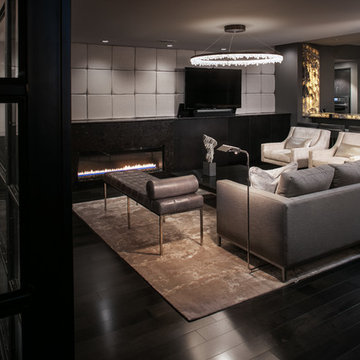
На фото: изолированная гостиная комната среднего размера в стиле модернизм с домашним баром, белыми стенами, деревянным полом, стандартным камином, фасадом камина из металла и телевизором на стене с
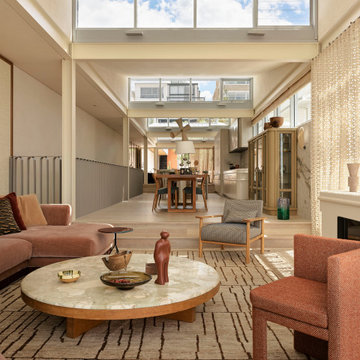
Источник вдохновения для домашнего уюта: открытая гостиная комната в стиле фьюжн с бежевыми стенами, деревянным полом, стандартным камином, фасадом камина из штукатурки и обоями на стенах

Hamptons family living at its best. This client wanted a beautiful Hamptons style home to emerge from the renovation of a tired brick veneer home for her family. The white/grey/blue palette of Hamptons style was her go to style which was an imperative part of the design brief but the creation of new zones for adult and soon to be teenagers was just as important. Our client didn't know where to start and that's how we helped her. Starting with a design brief, we set about working with her to choose all of the colours, finishes, fixtures and fittings and to also design the joinery/cabinetry to satisfy storage and aesthetic needs. We supplemented this with a full set of construction drawings to compliment the Architectural plans. Nothing was left to chance as we created the home of this family's dreams. Using white walls and dark floors throughout enabled us to create a harmonious palette that flowed from room to room. A truly beautiful home, one of our favourites!
Гостиная с деревянным полом и камином – фото дизайна интерьера
5

