Гостиная с черными стенами и бетонным полом – фото дизайна интерьера
Сортировать:
Бюджет
Сортировать:Популярное за сегодня
121 - 140 из 277 фото
1 из 3
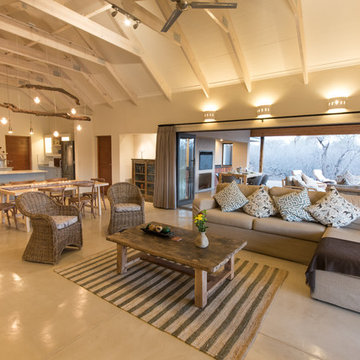
Villiers Steyn
На фото: большая открытая гостиная комната в стиле кантри с черными стенами, бетонным полом, печью-буржуйкой, фасадом камина из штукатурки, телевизором на стене и бежевым полом с
На фото: большая открытая гостиная комната в стиле кантри с черными стенами, бетонным полом, печью-буржуйкой, фасадом камина из штукатурки, телевизором на стене и бежевым полом с
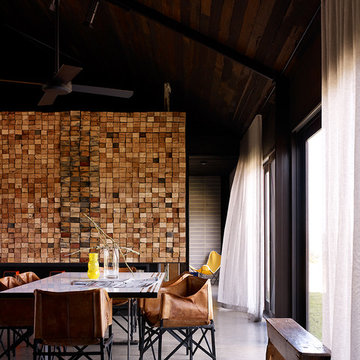
Derek Swalwell
На фото: парадная, открытая гостиная комната среднего размера в современном стиле с черными стенами, бетонным полом, печью-буржуйкой, фасадом камина из металла и скрытым телевизором
На фото: парадная, открытая гостиная комната среднего размера в современном стиле с черными стенами, бетонным полом, печью-буржуйкой, фасадом камина из металла и скрытым телевизором
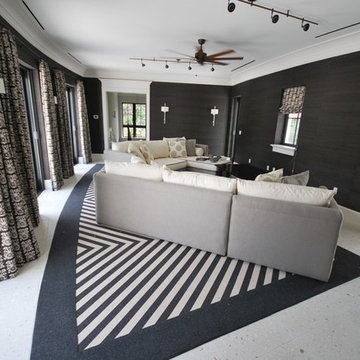
university of Miami presidents house - Miami Florida - Engineered stone limestone throughout
Пример оригинального дизайна: огромный открытый домашний кинотеатр в современном стиле с черными стенами, бетонным полом и телевизором на стене
Пример оригинального дизайна: огромный открытый домашний кинотеатр в современном стиле с черными стенами, бетонным полом и телевизором на стене
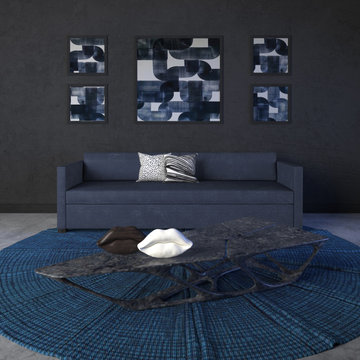
Пример оригинального дизайна: парадная, изолированная гостиная комната среднего размера в современном стиле с черными стенами, бетонным полом и серым полом
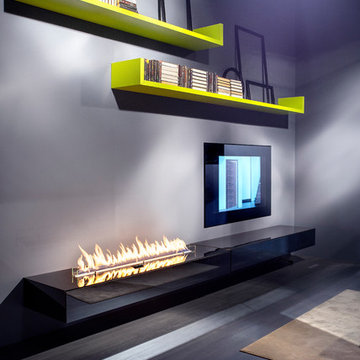
Jan Lutyk
Источник вдохновения для домашнего уюта: большая открытая гостиная комната в стиле модернизм с черными стенами, бетонным полом и двусторонним камином без телевизора
Источник вдохновения для домашнего уюта: большая открытая гостиная комната в стиле модернизм с черными стенами, бетонным полом и двусторонним камином без телевизора
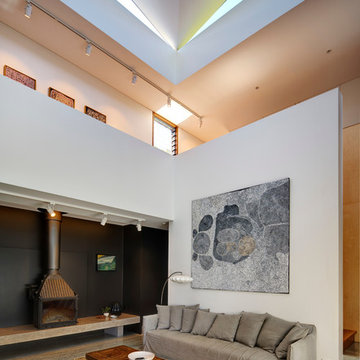
Стильный дизайн: открытая гостиная комната среднего размера в стиле модернизм с черными стенами, бетонным полом, стандартным камином и фасадом камина из металла - последний тренд
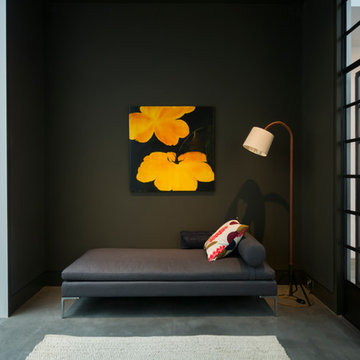
Minimalist at heart, the home has an overwhelming sense of energy. “With the recent renovation, we wanted to create living areas that were comfortable and beautiful but stayed true to the original
industrial aesthetic and the materials we had used in the first renovation,” says the owner.
http://www.domusnova.com/properties/buy/2056/2-bedroom-house-kensington-chelsea-north-kensington-hewer-street-w10-theo-otten-otten-architects-london-for-sale/
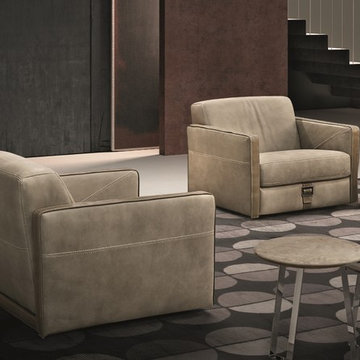
Nina Contemporary Armchair showcases a special interplay of tradition and modernity, yielding that famous “transitional” touch that can be seen, weaving its way into living interiors. Manufactured in Italy by Gamma Arredamenti, Nina Armchair is available with a fixed and a rotating base and features elegant stitching details that are coupled with fashion-forward elements like the belt buckle.
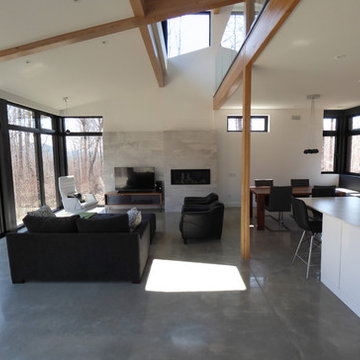
Located on a wooded lot on the south side of Mount Orford in Estrie, this country house is designed to enjoy views of the wooded slope down to a stream at the bottom of the valley and rising to the opposite cliff. The south offers a splendid view of distant mountains. Of modest size, the house is simple, modern and showcases natural materials. It opens towards the forest and the landscape while preserving the intimacy of the customers. The interior is spacious; the living spaces are communicating and friendly, with a high ceiling above the living room and a large picture window in front of the master bedroom, on the mezzanine. The living areas open onto an outdoor terrace that anchors the house to its rocky terrain, protected from the weather and hidden from the street. The rock of the land is highlighted at the edge of the terrace, where a rock face down the slope. A large roof overhang protects the house from the sun in the summer, and the low-level concrete floors absorb sunlight in the winter. The house has been designed according to the criteria of LEED and Novoclimat.
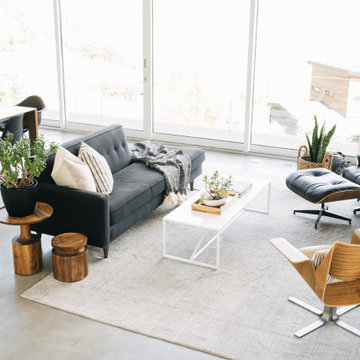
Свежая идея для дизайна: огромная открытая гостиная комната в стиле модернизм с черными стенами, бетонным полом, горизонтальным камином, фасадом камина из металла, телевизором на стене и серым полом - отличное фото интерьера
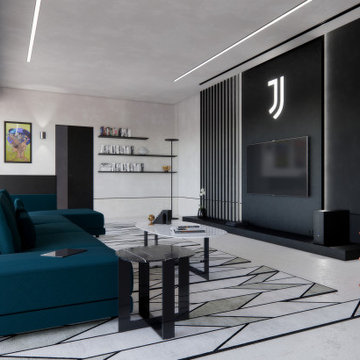
Al mismo nivel que la piscina, se encuentra la tavernetta (cantina). Pensada y proyectada como lugar de ocio y encuentro, refleja por completo la personalidad del cliente.
Tanto el proyector como la pantalla se integran en el falso techo.
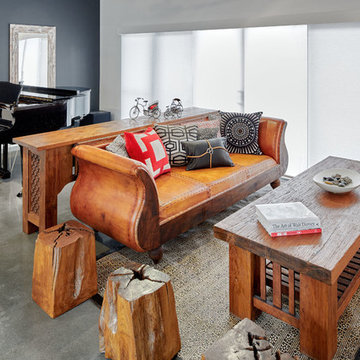
Photography: Marian Riabic
The brief for this home, architecturally designed by The Ecologie Group, with personalised signature interiors and original bespoke paintings by Catherine Whitting, was to reflect the lifestyle of a young family in creating a place of nurturing for entertainment and escape.
The homeowners wanted a sustainable interior, clean in lines and materials with a reference to their love of animation, entertainment, travel and Indonesian design. The homeowners travelled to Indonesia ( the mothers birthplace) to source materials and finishes under the online specification guidance of Catherine Whitting. A container of wall cladding, furniture, tiles, pavers, timber beams and decorative items was sent from Bali to Sydney full of meaningful product selection hand chosen by the homeowners. Items included the hand carved front door in a floral motif custom designed by the clients.
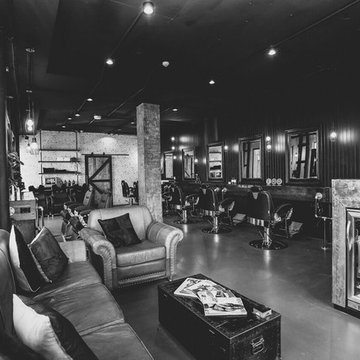
Mister Chop Shop is a men's barber located in Bondi Junction, Sydney. This new venture required a look and feel to the salon unlike it's Chop Shop predecessor. As such, we were asked to design a barbershop like no other - A timeless modern and stylish feel juxtaposed with retro elements. Using the building’s bones, the raw concrete walls and exposed brick created a dramatic, textured backdrop for the natural timber whilst enhancing the industrial feel of the steel beams, shelving and metal light fittings. Greenery and wharf rope was used to soften the space adding texture and natural elements. The soft leathers again added a dimension of both luxury and comfort whilst remaining masculine and inviting. Drawing inspiration from barbershops of yesteryear – this unique men’s enclave oozes style and sophistication whilst the period pieces give a subtle nod to the traditional barbershops of the 1950’s.
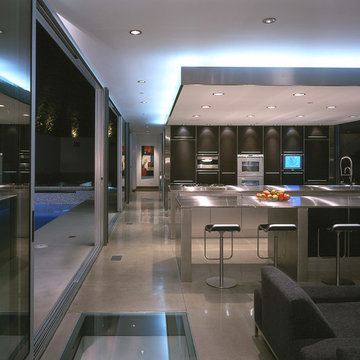
Стильный дизайн: большая парадная, открытая гостиная комната в современном стиле с черными стенами, бетонным полом и мультимедийным центром - последний тренд
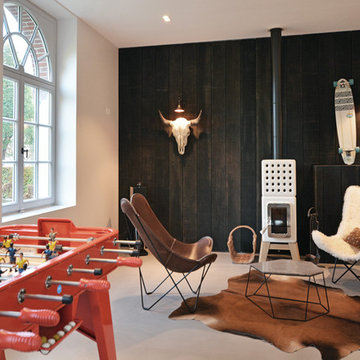
Chaises AIRBORNE en fourrure et cuir
Bardage en bois noir
Parement de chêne intérieur
Источник вдохновения для домашнего уюта: большая открытая гостиная комната в стиле фьюжн с с книжными шкафами и полками, черными стенами, бетонным полом, печью-буржуйкой и фасадом камина из плитки
Источник вдохновения для домашнего уюта: большая открытая гостиная комната в стиле фьюжн с с книжными шкафами и полками, черными стенами, бетонным полом, печью-буржуйкой и фасадом камина из плитки
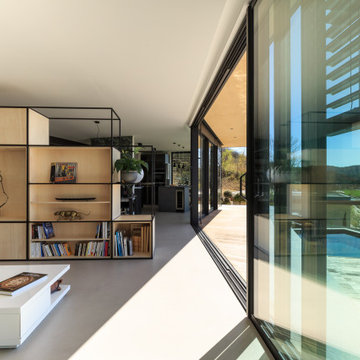
На фото: большая открытая гостиная комната в современном стиле с с книжными шкафами и полками, черными стенами, бетонным полом, серым полом и обоями на стенах без камина, телевизора
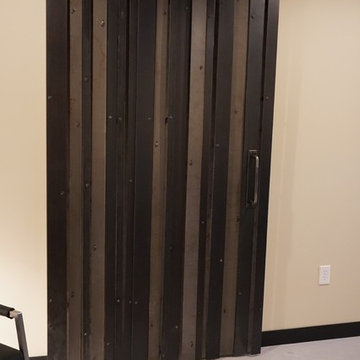
Design Customers often have abstract ideas about how an ornamental railing or staircase should appear. Our detailing team will capture that vision and adapt the design to your specific project.
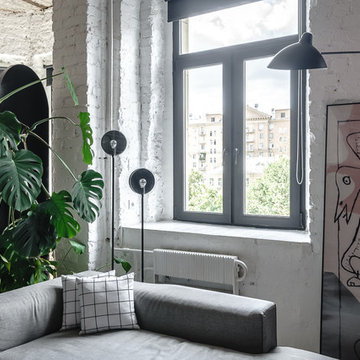
Пример оригинального дизайна: двухуровневая гостиная комната в скандинавском стиле с черными стенами, бетонным полом и бежевым полом без телевизора
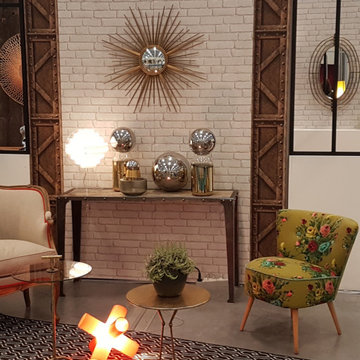
petit canapé Louis XVI modernisé chauffeuse avec tissus anciens achetés aux puces, vrai miroir de sorcière, le tout dans un environnement brut
Источник вдохновения для домашнего уюта: большая парадная гостиная комната в стиле лофт с черными стенами и бетонным полом
Источник вдохновения для домашнего уюта: большая парадная гостиная комната в стиле лофт с черными стенами и бетонным полом
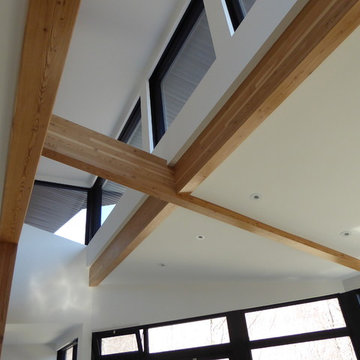
Located on a wooded lot on the south side of Mount Orford in Estrie, this country house is designed to enjoy views of the wooded slope down to a stream at the bottom of the valley and rising to the opposite cliff. The south offers a splendid view of distant mountains. Of modest size, the house is simple, modern and showcases natural materials. It opens towards the forest and the landscape while preserving the intimacy of the customers. The interior is spacious; the living spaces are communicating and friendly, with a high ceiling above the living room and a large picture window in front of the master bedroom, on the mezzanine. The living areas open onto an outdoor terrace that anchors the house to its rocky terrain, protected from the weather and hidden from the street. The rock of the land is highlighted at the edge of the terrace, where a rock face down the slope. A large roof overhang protects the house from the sun in the summer, and the low-level concrete floors absorb sunlight in the winter. The house has been designed according to the criteria of LEED and Novoclimat.
Гостиная с черными стенами и бетонным полом – фото дизайна интерьера
7

