Гостиная с черным полом и любым потолком – фото дизайна интерьера
Сортировать:
Бюджет
Сортировать:Популярное за сегодня
21 - 40 из 363 фото
1 из 3
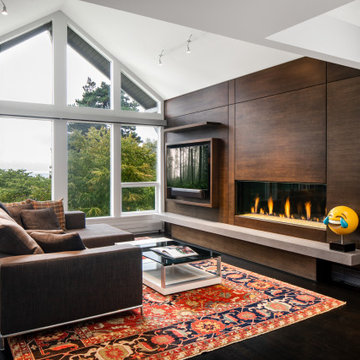
Идея дизайна: открытая гостиная комната среднего размера в современном стиле с белыми стенами, темным паркетным полом, горизонтальным камином, фасадом камина из дерева, телевизором на стене, черным полом, сводчатым потолком и деревянными стенами
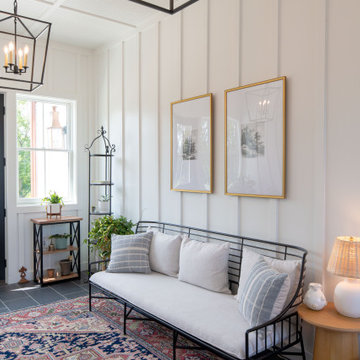
Стильный дизайн: изолированная гостиная комната в стиле модернизм с белыми стенами, полом из керамической плитки, черным полом, деревянным потолком и панелями на части стены - последний тренд
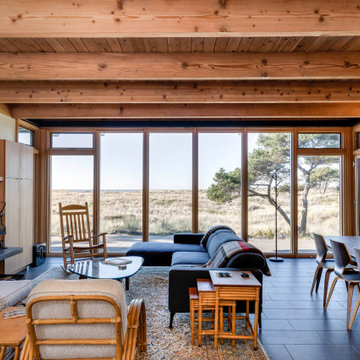
Свежая идея для дизайна: гостиная комната в морском стиле с белыми стенами, черным полом, балками на потолке и деревянным потолком - отличное фото интерьера

This Tiny Home features Blue stained pine for the ceiling, pine wall boards in white, custom barn door, custom steel work throughout, and modern minimalist window trim.

撮影 福澤昭嘉
На фото: большая открытая гостиная комната в современном стиле с серыми стенами, полом из сланца, телевизором на стене, черным полом и деревянным потолком
На фото: большая открытая гостиная комната в современном стиле с серыми стенами, полом из сланца, телевизором на стене, черным полом и деревянным потолком
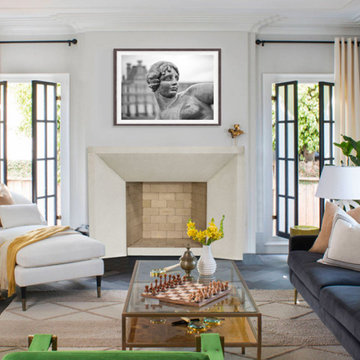
The Newport DIY Fireplace Mantel
The clean lines give our Newport cast stone fireplace a unique modern style, which is sure to add a touch of panache to any home. The construction material of this mantel allows for indoor and outdoor installations.

Offenes Wohnzimmer mit drehbarem Sofa, Kamin, offener Treppe zur Galerie mit Holzlamellen und einer verspiegelten Wandverkleidung.
Пример оригинального дизайна: большая парадная, открытая гостиная комната в современном стиле с полом из керамической плитки, печью-буржуйкой, фасадом камина из бетона, скрытым телевизором, черным полом, балками на потолке и панелями на части стены
Пример оригинального дизайна: большая парадная, открытая гостиная комната в современном стиле с полом из керамической плитки, печью-буржуйкой, фасадом камина из бетона, скрытым телевизором, черным полом, балками на потолке и панелями на части стены

The living room contains a 10,000 record collection on an engineered bespoke steel shelving system anchored to the wall and foundation. White oak ceiling compliments the dark material palette and curvy, colorful furniture finishes the ensemble.
We dropped the kitchen ceiling to be lower than the living room by 24 inches. This allows us to have a clerestory window where natural light as well as a view of the roof garden from the sofa. This roof garden consists of soil, meadow grasses and agave which thermally insulates the kitchen space below. Wood siding of the exterior wraps into the house at the south end of the kitchen concealing a pantry and panel-ready column, FIsher&Paykel refrigerator and freezer as well as a coffee bar. The dark smooth stucco of the exterior roof overhang wraps inside to the kitchen ceiling passing the wide screen windows facing the street.
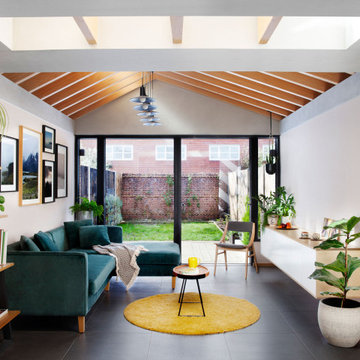
Свежая идея для дизайна: гостиная комната в современном стиле с белыми стенами, черным полом, балками на потолке и сводчатым потолком без телевизора - отличное фото интерьера

Living Room at dusk frames the ridge beyond with sliding glass doors fully pocketed. Dramatic recessed lighting highlights various beloved furnishings throughout

Designed by Malia Schultheis and built by Tru Form Tiny. This Tiny Home features Blue stained pine for the ceiling, pine wall boards in white, custom barn door, custom steel work throughout, and modern minimalist window trim.

Full floor to ceiling navy room with navy velvet drapes, leather accented chandelier and a pull out sofa guest bed. Library style wall sconces double as nightstand lighting and symmetric ambient when used as a den space.
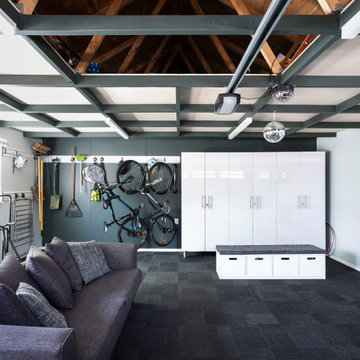
Reclaimed as family space, storage and fun zone
Пример оригинального дизайна: гостиная комната в современном стиле с белыми стенами, ковровым покрытием, черным полом, сводчатым потолком и деревянным потолком
Пример оригинального дизайна: гостиная комната в современном стиле с белыми стенами, ковровым покрытием, черным полом, сводчатым потолком и деревянным потолком
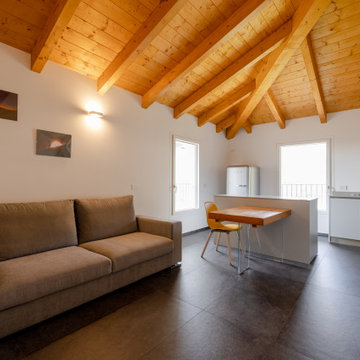
Un bellissimo divano molto comodo, messo di fronte alla TV
Стильный дизайн: маленькая открытая гостиная комната в современном стиле с белыми стенами, полом из керамогранита, черным полом, балками на потолке и коричневым диваном для на участке и в саду - последний тренд
Стильный дизайн: маленькая открытая гостиная комната в современном стиле с белыми стенами, полом из керамогранита, черным полом, балками на потолке и коричневым диваном для на участке и в саду - последний тренд
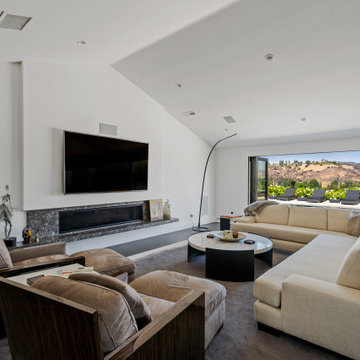
Taking in the panoramic views of this Modern Mediterranean Resort while dipping into its luxurious pool feels like a getaway tucked into the hills of Westlake Village. Although, this home wasn’t always so inviting. It originally had the view to impress guests but no space to entertain them.
One day, the owners ran into a sign that it was time to remodel their home. Quite literally, they were walking around their neighborhood and saw a JRP Design & Remodel sign in someone’s front yard.
They became our clients, and our architects drew up a new floorplan for their home. It included a massive addition to the front and a total reconfiguration to the backyard. These changes would allow us to create an entry, expand the small living room, and design an outdoor living space in the backyard. There was only one thing standing in the way of all of this – a mountain formed out of solid rock. Our team spent extensive time chipping away at it to reconstruct the home’s layout. Like always, the hard work was all worth it in the end for our clients to have their dream home!
Luscious landscaping now surrounds the new addition to the front of the home. Its roof is topped with red clay Spanish tiles, giving it a Mediterranean feel. Walking through the iron door, you’re welcomed by a new entry where you can see all the way through the home to the backyard resort and all its glory, thanks to the living room’s LaCantina bi-fold door.
A transparent fence lining the back of the property allows you to enjoy the hillside view without any obstruction. Within the backyard, a 38-foot long, deep blue modernized pool gravitates you to relaxation. The Baja shelf inside it is a tempting spot to lounge in the water and keep cool, while the chairs nearby provide another option for leaning back and soaking up the sun.
On a hot day or chilly night, guests can gather under the sheltered outdoor living space equipped with ceiling fans and heaters. This space includes a kitchen with Stoneland marble countertops and a 42-inch Hestan barbeque. Next to it, a long dining table awaits a feast. Additional seating is available by the TV and fireplace.
From the various entertainment spots to the open layout and breathtaking views, it’s no wonder why the owners love to call their home a “Modern Mediterranean Resort.”
Photographer: Andrew Orozco
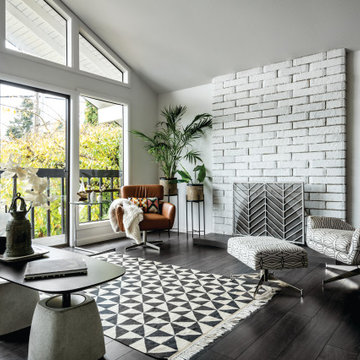
На фото: открытая, парадная гостиная комната среднего размера в современном стиле с белыми стенами, полом из ламината, фасадом камина из кирпича, черным полом, сводчатым потолком и стандартным камином без телевизора с
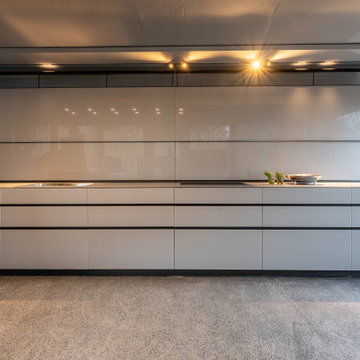
Пример оригинального дизайна: открытая, серо-белая гостиная комната в современном стиле с домашним баром, серыми стенами, мраморным полом, черным полом, потолком с обоями и обоями на стенах
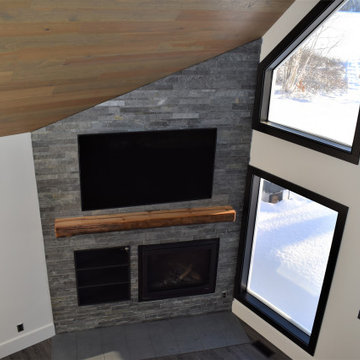
Housewright Construction had the pleasure of renovating this 1980's lake house in central NH. We stripped down the old tongue and grove pine, re-insulated, replaced all of the flooring, installed a custom stained wood ceiling, gutted the Kitchen and bathrooms and added a custom fireplace. Outside we installed new siding, replaced the windows, installed a new deck, screened in porch and farmers porch and outdoor shower. This lake house will be a family favorite for years to come!

Modern interior featuring a tall fireplace surround and custom television wall for easy viewing
Photo by Ashley Avila Photography
На фото: открытая гостиная комната в стиле модернизм с белыми стенами, темным паркетным полом, стандартным камином, фасадом камина из плитки, мультимедийным центром, черным полом и сводчатым потолком
На фото: открытая гостиная комната в стиле модернизм с белыми стенами, темным паркетным полом, стандартным камином, фасадом камина из плитки, мультимедийным центром, черным полом и сводчатым потолком
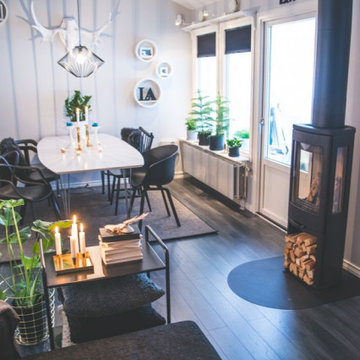
Här jobbade jag som inredare och stylist med ett vardagsrum i Västerås för att få en bättre helhetskänsla och det sista piffet som höjer rummets inredning. Det blev nya småmöbler, dekoration,växter och textilier. Med i lokaltidningen VLT!
Гостиная с черным полом и любым потолком – фото дизайна интерьера
2

