Гостиная с черным полом и любой отделкой стен – фото дизайна интерьера
Сортировать:
Бюджет
Сортировать:Популярное за сегодня
21 - 40 из 324 фото
1 из 3

Enjoy this beautifully remodeled and fully furnished living room
На фото: открытая, серо-белая гостиная комната среднего размера:: освещение в стиле неоклассика (современная классика) с серыми стенами, темным паркетным полом, стандартным камином, фасадом камина из кирпича, черным полом и кирпичными стенами без телевизора с
На фото: открытая, серо-белая гостиная комната среднего размера:: освещение в стиле неоклассика (современная классика) с серыми стенами, темным паркетным полом, стандартным камином, фасадом камина из кирпича, черным полом и кирпичными стенами без телевизора с

Hamptons family living at its best. This client wanted a beautiful Hamptons style home to emerge from the renovation of a tired brick veneer home for her family. The white/grey/blue palette of Hamptons style was her go to style which was an imperative part of the design brief but the creation of new zones for adult and soon to be teenagers was just as important. Our client didn't know where to start and that's how we helped her. Starting with a design brief, we set about working with her to choose all of the colours, finishes, fixtures and fittings and to also design the joinery/cabinetry to satisfy storage and aesthetic needs. We supplemented this with a full set of construction drawings to compliment the Architectural plans. Nothing was left to chance as we created the home of this family's dreams. Using white walls and dark floors throughout enabled us to create a harmonious palette that flowed from room to room. A truly beautiful home, one of our favourites!

Designed in sharp contrast to the glass walled living room above, this space sits partially underground. Precisely comfy for movie night.
Источник вдохновения для домашнего уюта: большая изолированная гостиная комната в стиле рустика с бежевыми стенами, полом из сланца, стандартным камином, фасадом камина из металла, телевизором на стене, черным полом, деревянным потолком и деревянными стенами
Источник вдохновения для домашнего уюта: большая изолированная гостиная комната в стиле рустика с бежевыми стенами, полом из сланца, стандартным камином, фасадом камина из металла, телевизором на стене, черным полом, деревянным потолком и деревянными стенами

When the homeowners purchased this sprawling 1950’s rambler, the aesthetics would have discouraged all but the most intrepid. The décor was an unfortunate time capsule from the early 70s. And not in the cool way - in the what-were-they-thinking way. When unsightly wall-to-wall carpeting and heavy obtrusive draperies were removed, they discovered the room rested on a slab. Knowing carpet or vinyl was not a desirable option, they selected honed marble. Situated between the formal living room and kitchen, the family room is now a perfect spot for casual lounging in front of the television. The space proffers additional duty for hosting casual meals in front of the fireplace and rowdy game nights. The designer’s inspiration for a room resembling a cozy club came from an English pub located in the countryside of Cotswold. With extreme winters and cold feet, they installed radiant heat under the marble to achieve year 'round warmth. The time-honored, existing millwork was painted the same shade of British racing green adorning the adjacent kitchen's judiciously-chosen details. Reclaimed light fixtures both flanking the walls and suspended from the ceiling are dimmable to add to the room's cozy charms. Floor-to-ceiling windows on either side of the space provide ample natural light to provide relief to the sumptuous color palette. A whimsical collection of art, artifacts and textiles buttress the club atmosphere.
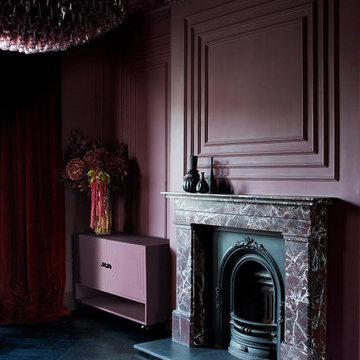
Living room painted in Farrow + Ball Brinjal. Custom fireplace surround in Rosso Levanto marble. Versaille pattern parquet flooring in custom black finish. Custom wall paneling design. Pink Venini glass chandelier.
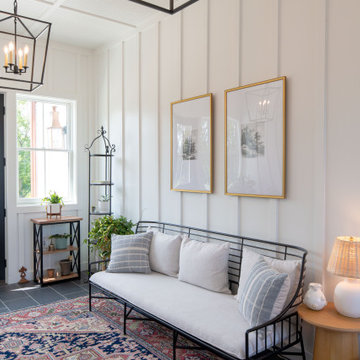
Стильный дизайн: изолированная гостиная комната в стиле модернизм с белыми стенами, полом из керамической плитки, черным полом, деревянным потолком и панелями на части стены - последний тренд

撮影 福澤昭嘉
На фото: большая открытая гостиная комната в современном стиле с серыми стенами, полом из сланца, телевизором на стене, черным полом и деревянным потолком
На фото: большая открытая гостиная комната в современном стиле с серыми стенами, полом из сланца, телевизором на стене, черным полом и деревянным потолком
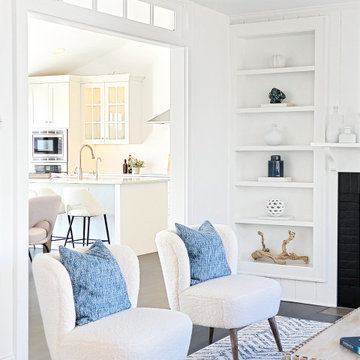
This beautiful, waterfront property features an open living space and abundant light throughout and was staged by BA Staging & Interiors. The staging was carefully curated to reflect sophisticated beach living with white and soothing blue accents. Luxurious textures were included to showcase comfort and elegance.
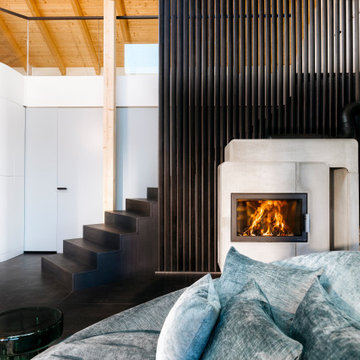
Offenes Wohnzimmer mit drehbarem Sofa, Kamin, offener Treppe zur Galerie mit Holzlamellen.
Идея дизайна: большая парадная, открытая гостиная комната в современном стиле с полом из керамической плитки, печью-буржуйкой, фасадом камина из бетона, скрытым телевизором, черным полом и деревянными стенами
Идея дизайна: большая парадная, открытая гостиная комната в современном стиле с полом из керамической плитки, печью-буржуйкой, фасадом камина из бетона, скрытым телевизором, черным полом и деревянными стенами

Designed by Malia Schultheis and built by Tru Form Tiny. This Tiny Home features Blue stained pine for the ceiling, pine wall boards in white, custom barn door, custom steel work throughout, and modern minimalist window trim.

A full renovation of a dated but expansive family home, including bespoke staircase repositioning, entertainment living and bar, updated pool and spa facilities and surroundings and a repositioning and execution of a new sunken dining room to accommodate a formal sitting room.
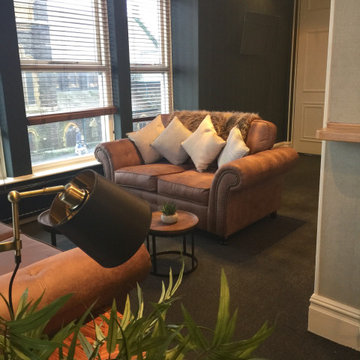
На фото: большая открытая гостиная комната в стиле модернизм с с книжными шкафами и полками, зелеными стенами, ковровым покрытием, телевизором на стене, черным полом и обоями на стенах

На фото: открытая, объединенная гостиная комната среднего размера в скандинавском стиле с белыми стенами, полом из керамогранита, печью-буржуйкой, фасадом камина из металла, мультимедийным центром, черным полом, потолком из вагонки и деревянными стенами
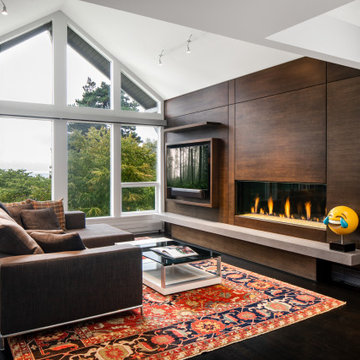
Идея дизайна: открытая гостиная комната среднего размера в современном стиле с белыми стенами, темным паркетным полом, горизонтальным камином, фасадом камина из дерева, телевизором на стене, черным полом, сводчатым потолком и деревянными стенами
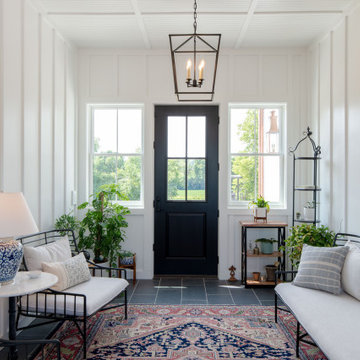
Стильный дизайн: изолированная гостиная комната в стиле модернизм с белыми стенами, полом из керамической плитки, черным полом, деревянным потолком и панелями на части стены - последний тренд

Here we have the main lounge featuring a built-in gas fireplace, floating cabinetry and a bespoke ply grid feature wall.
Свежая идея для дизайна: большая открытая гостиная комната в современном стиле с белыми стенами, бетонным полом, горизонтальным камином, фасадом камина из дерева, телевизором на стене, черным полом, сводчатым потолком и панелями на части стены - отличное фото интерьера
Свежая идея для дизайна: большая открытая гостиная комната в современном стиле с белыми стенами, бетонным полом, горизонтальным камином, фасадом камина из дерева, телевизором на стене, черным полом, сводчатым потолком и панелями на части стены - отличное фото интерьера

Пример оригинального дизайна: большая гостиная комната в современном стиле с с книжными шкафами и полками, белыми стенами, полом из линолеума, черным полом, многоуровневым потолком и обоями на стенах
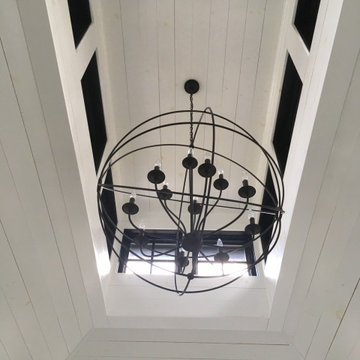
Источник вдохновения для домашнего уюта: открытая гостиная комната в стиле неоклассика (современная классика) с белыми стенами, полом из керамогранита, черным полом, сводчатым потолком и деревянными стенами
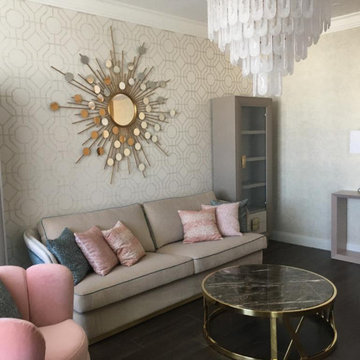
Квартира 90 м2 в жилом комплексе «Рублёвские огни».
Хозяйка квартиры молодая самостоятельная, очень занятая женщина. При создании интерьеров главным было создать атмосферу покоя, способствующую отдыху. Этим и определился выбор стилистического решения интерьера – вечная, спокойная классика. В отделке помещений преобладают натуральные, пастельные цвета. Широко использованы природные, экологичные материалы – дерево и мрамор. Многие элементы мебели выполнены по индивидуальному проекту.
Особенно важным при создании данного пространства был диалог архитектора и заказчицы. Благодаря этому, удалось создать очень индивидуальный интерьер комфортный именно для этого человека.
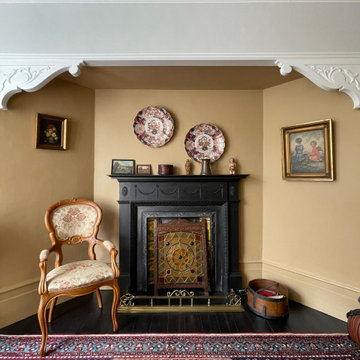
A lounge area oozing period style and charm. The tired woodchip wallpaper and jaded brilliant white paint has been replaced with palette of Dulux Heritage paints in warm earth tones. Sensitive paint treatments to the wooden fire surround allows it to take centre stage.
Гостиная с черным полом и любой отделкой стен – фото дизайна интерьера
2

