Гостиная с черным полом – фото дизайна интерьера с высоким бюджетом
Сортировать:
Бюджет
Сортировать:Популярное за сегодня
61 - 80 из 1 180 фото
1 из 3
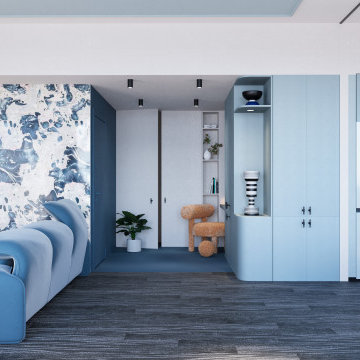
Rivoluzionando la planimetria esistente, abbiamo creato un flusso armonioso tra le diverse aree.
L’ampia cucina diventa il cuore pulsante dell’abitazione, un vero e proprio laboratorio culinario in cui si può sperimentare e creare ricette gourmet.
La zona living, con i suoi arredi di design e la luce naturale che penetra dalle ampie finestre, diventa lo spazio ideale per rilassarsi.

Living room with fireplace, built-in shelves, and furniture.
Photographer: Rob Karosis
Пример оригинального дизайна: большая изолированная гостиная комната в стиле кантри с белыми стенами, стандартным камином, фасадом камина из камня, телевизором на стене, темным паркетным полом и черным полом
Пример оригинального дизайна: большая изолированная гостиная комната в стиле кантри с белыми стенами, стандартным камином, фасадом камина из камня, телевизором на стене, темным паркетным полом и черным полом

Enjoy this beautifully remodeled and fully furnished living room
На фото: открытая, серо-белая гостиная комната среднего размера:: освещение в стиле неоклассика (современная классика) с серыми стенами, темным паркетным полом, стандартным камином, фасадом камина из кирпича, черным полом и кирпичными стенами без телевизора с
На фото: открытая, серо-белая гостиная комната среднего размера:: освещение в стиле неоклассика (современная классика) с серыми стенами, темным паркетным полом, стандартным камином, фасадом камина из кирпича, черным полом и кирпичными стенами без телевизора с
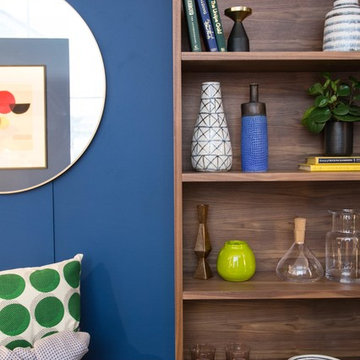
Georgia Burns
На фото: маленькая открытая гостиная комната в стиле модернизм с синими стенами, деревянным полом и черным полом для на участке и в саду с
На фото: маленькая открытая гостиная комната в стиле модернизм с синими стенами, деревянным полом и черным полом для на участке и в саду с
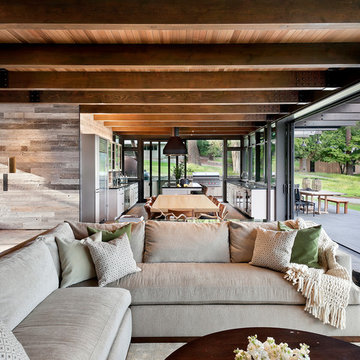
Living Room, Dining Room, and Kitchen flow seamlessly from indoors to outdoors with the Nanawall System.
На фото: большая открытая гостиная комната в стиле рустика с темным паркетным полом и черным полом
На фото: большая открытая гостиная комната в стиле рустика с темным паркетным полом и черным полом

Свежая идея для дизайна: большая открытая гостиная комната:: освещение в стиле лофт с черными стенами, деревянным полом, телевизором на стене и черным полом без камина - отличное фото интерьера
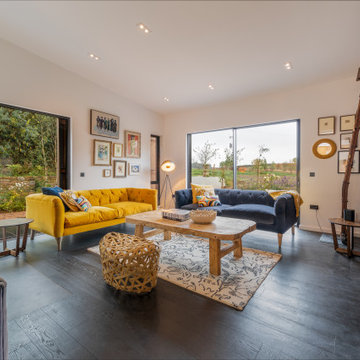
From the main living area the master bedroom wing is accessed via a library / sitting room, with feature fire place and antique sliding library ladder.
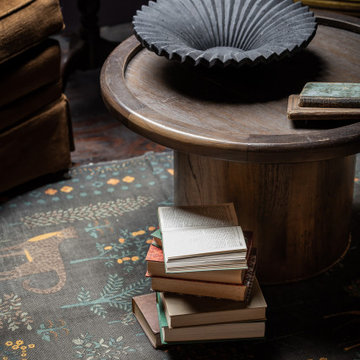
A teenage girl's room thats a departure from the ordinary. This space was meticulously crafted to capture her love for music, museums, literature, and moments of quiet contemplation. Our design journey took us on a quest to create a space that not only exudes a moody atmosphere but also serves as a haven for relaxation, study, and cherished gatherings with friends.

From the main living area the master bedroom wing is accessed via a library / sitting room, with feature fire place and antique sliding library ladder.

White, gold and almost black are used in this very large, traditional remodel of an original Landry Group Home, filled with contemporary furniture, modern art and decor. White painted moldings on walls and ceilings, combined with black stained wide plank wood flooring. Very grand spaces, including living room, family room, dining room and music room feature hand knotted rugs in modern light grey, gold and black free form styles. All large rooms, including the master suite, feature white painted fireplace surrounds in carved moldings. Music room is stunning in black venetian plaster and carved white details on the ceiling with burgandy velvet upholstered chairs and a burgandy accented Baccarat Crystal chandelier. All lighting throughout the home, including the stairwell and extra large dining room hold Baccarat lighting fixtures. Master suite is composed of his and her baths, a sitting room divided from the master bedroom by beautiful carved white doors. Guest house shows arched white french doors, ornate gold mirror, and carved crown moldings. All the spaces are comfortable and cozy with warm, soft textures throughout. Project Location: Lake Sherwood, Westlake, California. Project designed by Maraya Interior Design. From their beautiful resort town of Ojai, they serve clients in Montecito, Hope Ranch, Malibu and Calabasas, across the tri-county area of Santa Barbara, Ventura and Los Angeles, south to Hidden Hills.
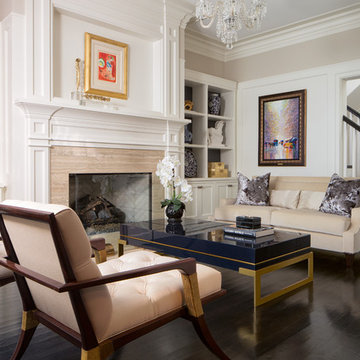
На фото: большая парадная, изолированная гостиная комната в классическом стиле с белыми стенами, темным паркетным полом, стандартным камином, фасадом камина из камня и черным полом без телевизора с
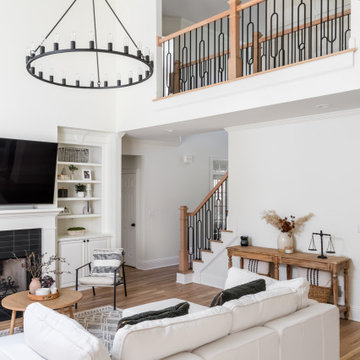
На фото: большая двухуровневая гостиная комната в стиле неоклассика (современная классика) с с книжными шкафами и полками, белыми стенами, светлым паркетным полом, стандартным камином, фасадом камина из плитки, телевизором на стене и черным полом с

A sense of craft, texture and color mark this living room. Charred cedar surrounds the blackened steel fireplace. Together they anchor the living room which otherwise is open to the views beyond.
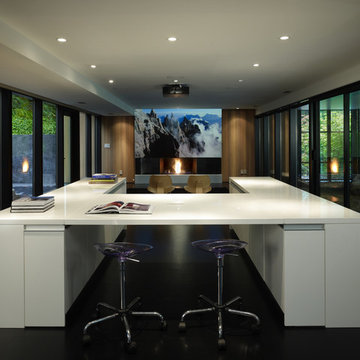
chadbourne + doss architects reimagines a mid century modern house. Nestled into a hillside this home provides a quiet and protected modern sanctuary for its family. The Living spaces are a composition of black and wood. A projector animates the wall above the fireplace.
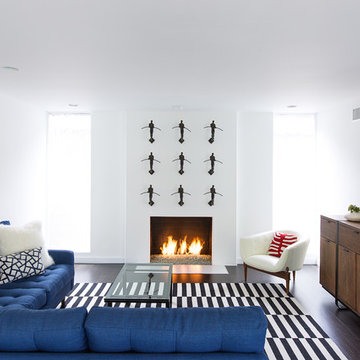
Идея дизайна: парадная, открытая гостиная комната среднего размера в современном стиле с белыми стенами, темным паркетным полом, стандартным камином, телевизором на стене, фасадом камина из штукатурки и черным полом
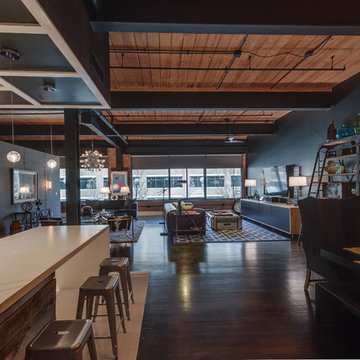
Идея дизайна: большая открытая гостиная комната в стиле лофт с черными стенами, деревянным полом, телевизором на стене и черным полом без камина
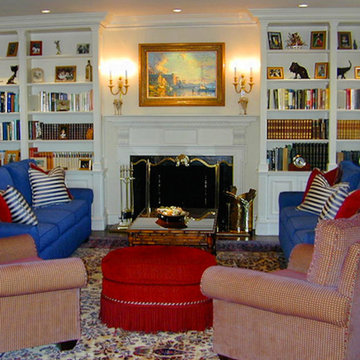
Vandamm Interiors by Victoria Vandamm
Идея дизайна: изолированная, парадная гостиная комната среднего размера в викторианском стиле с белыми стенами, стандартным камином, фасадом камина из штукатурки, светлым паркетным полом и черным полом без телевизора
Идея дизайна: изолированная, парадная гостиная комната среднего размера в викторианском стиле с белыми стенами, стандартным камином, фасадом камина из штукатурки, светлым паркетным полом и черным полом без телевизора
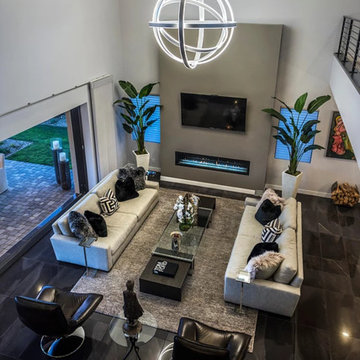
Modern chandelier
Стильный дизайн: большая открытая гостиная комната в современном стиле с серыми стенами, горизонтальным камином, телевизором на стене и черным полом - последний тренд
Стильный дизайн: большая открытая гостиная комната в современном стиле с серыми стенами, горизонтальным камином, телевизором на стене и черным полом - последний тренд
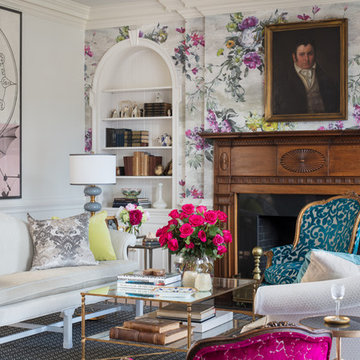
Gordon Gregory Photography
Источник вдохновения для домашнего уюта: парадная, изолированная гостиная комната среднего размера в стиле фьюжн с серыми стенами, ковровым покрытием, стандартным камином, фасадом камина из камня и черным полом без телевизора
Источник вдохновения для домашнего уюта: парадная, изолированная гостиная комната среднего размера в стиле фьюжн с серыми стенами, ковровым покрытием, стандартным камином, фасадом камина из камня и черным полом без телевизора

Hamptons family living at its best. This client wanted a beautiful Hamptons style home to emerge from the renovation of a tired brick veneer home for her family. The white/grey/blue palette of Hamptons style was her go to style which was an imperative part of the design brief but the creation of new zones for adult and soon to be teenagers was just as important. Our client didn't know where to start and that's how we helped her. Starting with a design brief, we set about working with her to choose all of the colours, finishes, fixtures and fittings and to also design the joinery/cabinetry to satisfy storage and aesthetic needs. We supplemented this with a full set of construction drawings to compliment the Architectural plans. Nothing was left to chance as we created the home of this family's dreams. Using white walls and dark floors throughout enabled us to create a harmonious palette that flowed from room to room. A truly beautiful home, one of our favourites!
Гостиная с черным полом – фото дизайна интерьера с высоким бюджетом
4

