Гостиная с бежевыми стенами и скрытым телевизором – фото дизайна интерьера
Сортировать:
Бюджет
Сортировать:Популярное за сегодня
41 - 60 из 3 233 фото
1 из 3

Architectural Style: Northwest Contemporary
Project Scope: Custom Home
Architect: Conard Romano
Contractor: Prestige Residential Construction
Interior Design: Doug Rasar Interior Design
Photographer: Aaron Leitz

Источник вдохновения для домашнего уюта: парадная гостиная комната в классическом стиле с бежевыми стенами, паркетным полом среднего тона, стандартным камином, фасадом камина из камня, скрытым телевизором и синим полом
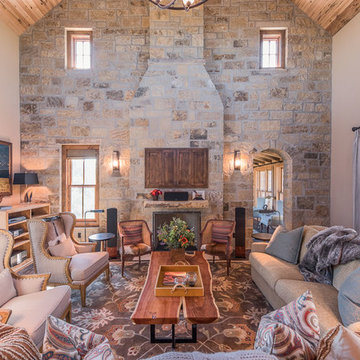
Источник вдохновения для домашнего уюта: гостиная комната в стиле рустика с бежевыми стенами, стандартным камином, фасадом камина из камня и скрытым телевизором
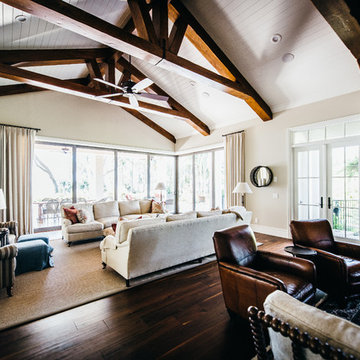
Rebecca Read Photography
Свежая идея для дизайна: большая открытая гостиная комната в стиле неоклассика (современная классика) с бежевыми стенами, темным паркетным полом и скрытым телевизором - отличное фото интерьера
Свежая идея для дизайна: большая открытая гостиная комната в стиле неоклассика (современная классика) с бежевыми стенами, темным паркетным полом и скрытым телевизором - отличное фото интерьера
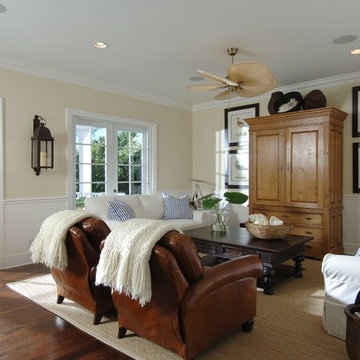
Идея дизайна: открытая гостиная комната среднего размера в морском стиле с бежевыми стенами, темным паркетным полом и скрытым телевизором

На фото: огромная открытая гостиная комната в стиле модернизм с бежевыми стенами, светлым паркетным полом, стандартным камином, фасадом камина из штукатурки, скрытым телевизором и коричневым полом
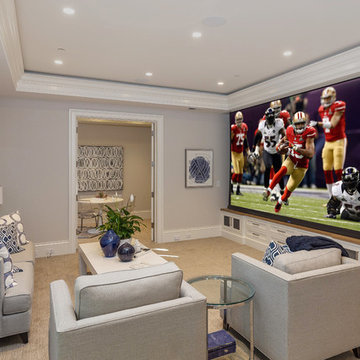
Basement Recreation/Media Room
Идея дизайна: открытая гостиная комната в стиле неоклассика (современная классика) с бежевыми стенами, ковровым покрытием, скрытым телевизором, бежевым полом и ковром на полу
Идея дизайна: открытая гостиная комната в стиле неоклассика (современная классика) с бежевыми стенами, ковровым покрытием, скрытым телевизором, бежевым полом и ковром на полу
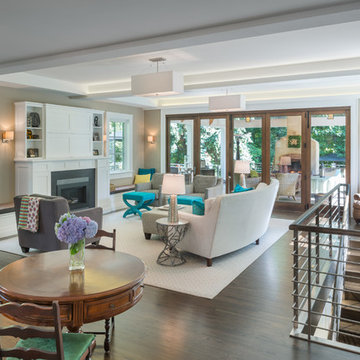
Open Living Room
Идея дизайна: большая открытая гостиная комната в стиле модернизм с бежевыми стенами, стандартным камином, фасадом камина из камня, скрытым телевизором, коричневым полом и темным паркетным полом
Идея дизайна: большая открытая гостиная комната в стиле модернизм с бежевыми стенами, стандартным камином, фасадом камина из камня, скрытым телевизором, коричневым полом и темным паркетным полом
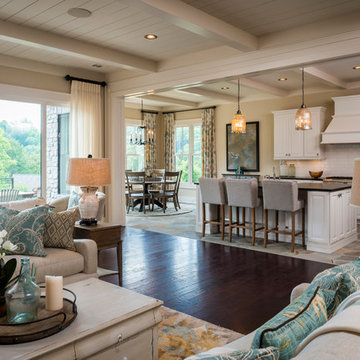
На фото: большая открытая гостиная комната в стиле кантри с бежевыми стенами, темным паркетным полом, стандартным камином, фасадом камина из камня и скрытым телевизором
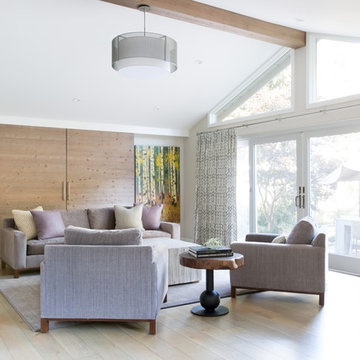
The living room brings elements of nature through the artwork and natural wood elements. Accent of yellow are playful with the light purple and wood tones. The sliding doors conceal a large TV for big gatherings.
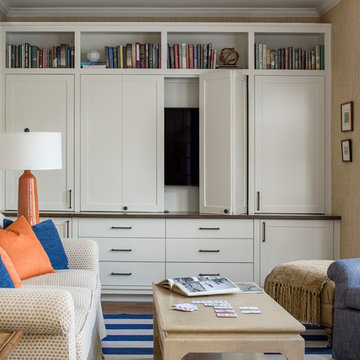
TEAM ///
Architect: LDa Architecture & Interiors ///
Interior Design: Kennerknecht Design Group ///
Builder: Macomber Carpentry & Construction ///
Photographer: Sean Litchfield Photography ///
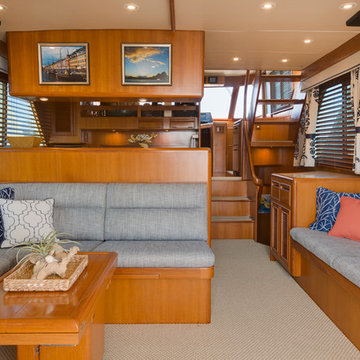
Ian Cummings Photography
Стильный дизайн: маленькая открытая гостиная комната в морском стиле с бежевыми стенами, ковровым покрытием и скрытым телевизором без камина для на участке и в саду - последний тренд
Стильный дизайн: маленькая открытая гостиная комната в морском стиле с бежевыми стенами, ковровым покрытием и скрытым телевизором без камина для на участке и в саду - последний тренд
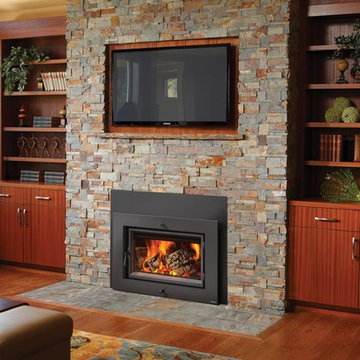
The Large Flush Wood Hybrid-Fyre™ Insert from FireplaceX is the cleanest burning, most efficient, large wood insert in the world! This insert burns so clean that it produces only 0.58 grams of emissions per hour and tests at over 80% efficiency. Its revolutionary Hybrid-Fyre™ technology is what makes for an incredibly clean burn that emits virtually no smoke or carbon monoxide, all while saving you money and trips to the wood pile.
The Large Flush Wood Hybrid-Fyre™ Insert is approved to fit large zero clearance and masonry fireplaces with its 19 inch depth and 3 cubic foot firebox. It features a huge fire viewing area that comes available with decorative rectangular and arched door options. It also includes concealed twin 90 CFM convection fans that powerfully heat up to 2,500 square feet, while producing burn times of up to 12 hours.
Photo by Travis Industries.
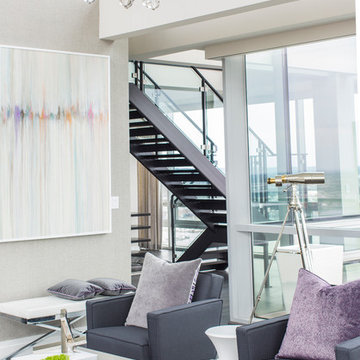
Penthouse living room
Идея дизайна: огромная парадная, двухуровневая гостиная комната в современном стиле с бежевыми стенами, темным паркетным полом, скрытым телевизором и серым полом без камина
Идея дизайна: огромная парадная, двухуровневая гостиная комната в современном стиле с бежевыми стенами, темным паркетным полом, скрытым телевизором и серым полом без камина
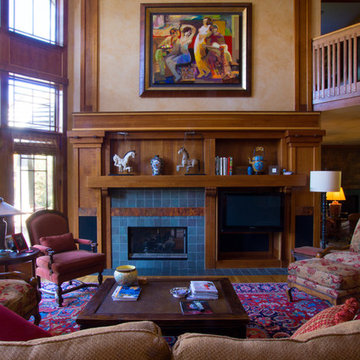
Interior woodwork in the craftsman style of Greene & Greene. Cherry with maple and walnut accents. Copper and slate tile fireplace surround
Robert R. Larsen, A.I.A. Photo
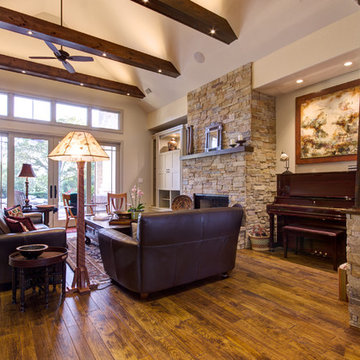
Christopher Davison, AIA
На фото: открытая гостиная комната среднего размера в стиле кантри с паркетным полом среднего тона, стандартным камином, фасадом камина из камня, скрытым телевизором и бежевыми стенами
На фото: открытая гостиная комната среднего размера в стиле кантри с паркетным полом среднего тона, стандартным камином, фасадом камина из камня, скрытым телевизором и бежевыми стенами
This traditional sitting room has an oak floor with a tv cabinet and console table from Bylaw Furniture. The tv is on a bracket which allows the tv to be pivoted for comfortable viewing from the sofas. The sofas are by the Sofa and Chair company, and are teamed with a bespoke upholstered ottoman. The curtains are in James Hare Orissa Silk, teamed with Bradley Collection curtain poles. The inglenook fireplace houses a wood burner, and the oak lintel creates a traditional feel to this room. The original oak beams in the ceiling ensures this space is intimate for entertaining. Photos by Steve Russell Studios
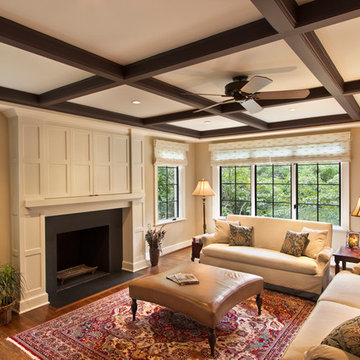
Пример оригинального дизайна: гостиная комната:: освещение в классическом стиле с бежевыми стенами, темным паркетным полом, стандартным камином и скрытым телевизором

Situated on a three-acre Intracoastal lot with 350 feet of seawall, North Ocean Boulevard is a 9,550 square-foot luxury compound with six bedrooms, six full baths, formal living and dining rooms, gourmet kitchen, great room, library, home gym, covered loggia, summer kitchen, 75-foot lap pool, tennis court and a six-car garage.
A gabled portico entry leads to the core of the home, which was the only portion of the original home, while the living and private areas were all new construction. Coffered ceilings, Carrera marble and Jerusalem Gold limestone contribute a decided elegance throughout, while sweeping water views are appreciated from virtually all areas of the home.
The light-filled living room features one of two original fireplaces in the home which were refurbished and converted to natural gas. The West hallway travels to the dining room, library and home office, opening up to the family room, chef’s kitchen and breakfast area. This great room portrays polished Brazilian cherry hardwood floors and 10-foot French doors. The East wing contains the guest bedrooms and master suite which features a marble spa bathroom with a vast dual-steamer walk-in shower and pedestal tub
The estate boasts a 75-foot lap pool which runs parallel to the Intracoastal and a cabana with summer kitchen and fireplace. A covered loggia is an alfresco entertaining space with architectural columns framing the waterfront vistas.

Traditional modern living room, with a wall of windows looking out on a lake. A wood panel wall with an ornate fireplace, fresh greenery, and modern furnishings. An expansive, deep, cozy sectional makes for ultimate relaxation. Uber long wood bench for additional seating.
Гостиная с бежевыми стенами и скрытым телевизором – фото дизайна интерьера
3

