Гостиная с бежевыми стенами и скрытым телевизором – фото дизайна интерьера
Сортировать:
Бюджет
Сортировать:Популярное за сегодня
141 - 160 из 3 233 фото
1 из 3
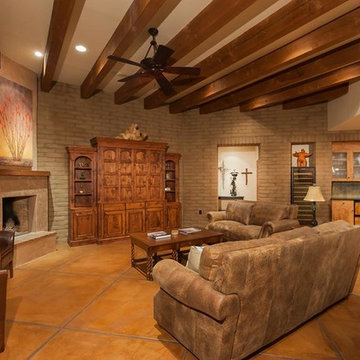
This is a custom home that was designed and built by a super Tucson team. We remember walking on the dirt lot thinking of what would one day grow from the Tucson desert. We could not have been happier with the result.
This home has a Southwest feel with a masculine transitional look. We used many regional materials and our custom millwork was mesquite. The home is warm, inviting, and relaxing. The interior furnishings are understated so as to not take away from the breathtaking desert views.
The floors are stained and scored concrete and walls are a mixture of plaster and masonry.
Christopher Bowden Photography http://christopherbowdenphotography.com/

Photographer - Marty Paoletta
Стильный дизайн: большая парадная, открытая гостиная комната в средиземноморском стиле с бежевыми стенами, темным паркетным полом, стандартным камином, фасадом камина из штукатурки, скрытым телевизором и коричневым полом - последний тренд
Стильный дизайн: большая парадная, открытая гостиная комната в средиземноморском стиле с бежевыми стенами, темным паркетным полом, стандартным камином, фасадом камина из штукатурки, скрытым телевизором и коричневым полом - последний тренд
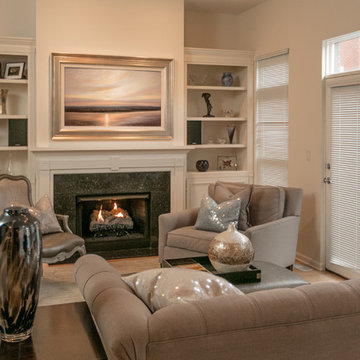
Discover the ultimate solution in television concealment with this TV Art Cover. With the press of a button this 50" TV is revealed as the canvas giclee painting rolls up into the decorative frame. You can choose from over 1,200 pieces of art or send us your own art.
Visit www.FrameMyTV.com to see how easy it is to design a frame for your TV. Every unit is custom made-to-order for your TV by our experienced craftsman here in the USA.
Frame Style: M1017
TV: 50" Panasonic TC-P50ST50
Art: Gloaming by Matthew Hasty
Image Reference: 221669
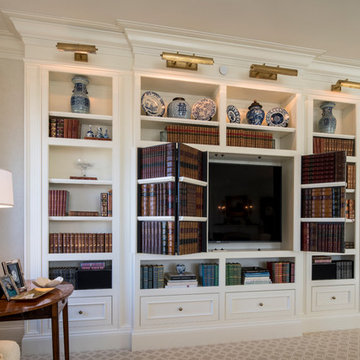
A traditional built-in entertainment unit with a hidden television in classic, white painted custom cabinetry.
На фото: изолированная гостиная комната среднего размера в классическом стиле с с книжными шкафами и полками, бежевыми стенами, ковровым покрытием, скрытым телевизором и бежевым полом без камина
На фото: изолированная гостиная комната среднего размера в классическом стиле с с книжными шкафами и полками, бежевыми стенами, ковровым покрытием, скрытым телевизором и бежевым полом без камина
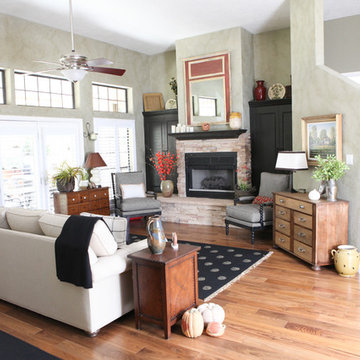
Источник вдохновения для домашнего уюта: открытая гостиная комната среднего размера в классическом стиле с бежевыми стенами, паркетным полом среднего тона, стандартным камином, фасадом камина из кирпича, скрытым телевизором и коричневым полом
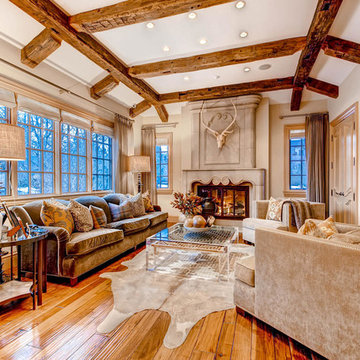
Свежая идея для дизайна: большая открытая, парадная гостиная комната в классическом стиле с бежевыми стенами, паркетным полом среднего тона, стандартным камином и скрытым телевизором - отличное фото интерьера
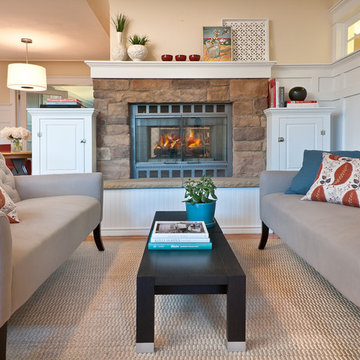
Свежая идея для дизайна: открытая гостиная комната среднего размера в современном стиле с бежевыми стенами, паркетным полом среднего тона, стандартным камином и скрытым телевизором - отличное фото интерьера
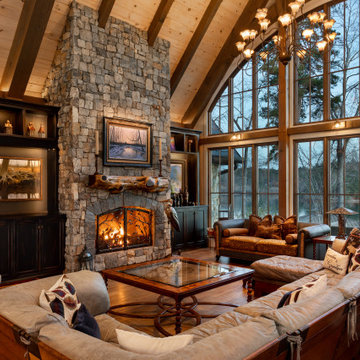
This Lake Keowee home beckons the great outdoors to come inside both day and night. Kitchen and adjacent Great Room boast full story windows in opposite directions with truly big sky views. The pop up television is concealed within the cabinetry.
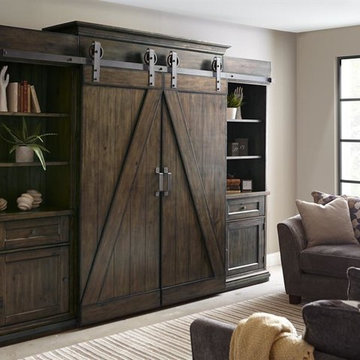
MAGNUSSEN – Harper Farm
Sliding pine barn board doors in the Harper Farm collection create a unique rustic wall system which would easily be as at home in an industrial setting as down on the farm. Executed in a Warm Pine finish on pine veneers and solids, this entertainment unit boasts open and closed storage as well as adjustable shelves and pullout bin-style drawers to meet every media need. Complete with Magnussen’s attention to every detail, pier units feature LED lights and felt lined drawers while wire management and levelers are also included. All these details plus board and batten design showcase an ingenious metal rail sliding door system which add up to the perfectly designed media wall.
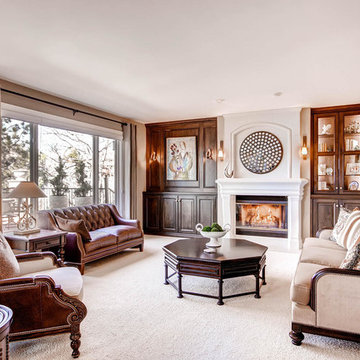
Пример оригинального дизайна: парадная, двухуровневая гостиная комната среднего размера в классическом стиле с бежевыми стенами, ковровым покрытием, стандартным камином и скрытым телевизором
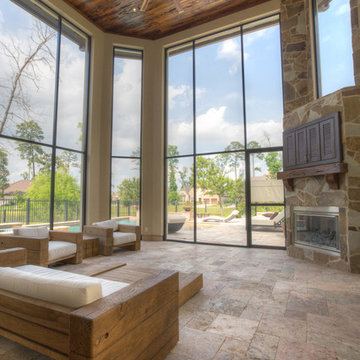
The living room has an impressive 20′ ceiling height with built-in fireplace, and the entire space is fully enclosed with aluminum railings and screens. Lighting solutions were met with LED recessed cans, and a blown glass chandelier all controlled wirelessly. Televisions were wired and installed in cabinets above fireplace and grill.
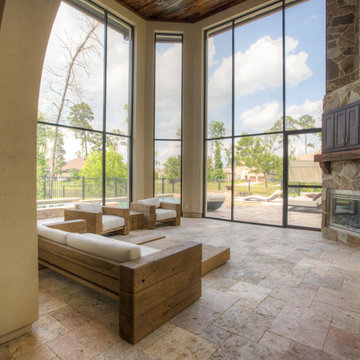
The living room has an impressive 20′ ceiling height with built-in fireplace, and the entire space is fully enclosed with aluminum railings and screens. Lighting solutions were met with LED recessed cans, and a blown glass chandelier all controlled wirelessly. Televisions were wired and installed in cabinets above fireplace and grill.

This large, luxurious space is flexible for frequent entertaining while still fostering a sense of intimacy. The desire was for it to feel like it had always been there. With a thoughtful combination of vintage pieces, reclaimed materials adjacent to contemporary furnishings, textures and lots of ingenuity the masterpiece comes together flawlessly.
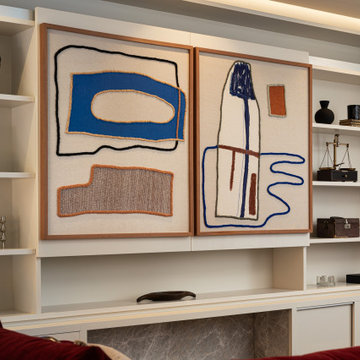
Joinery with concealed TV
Пример оригинального дизайна: двухуровневая комната для игр среднего размера в современном стиле с бежевыми стенами, скрытым телевизором и акцентной стеной
Пример оригинального дизайна: двухуровневая комната для игр среднего размера в современном стиле с бежевыми стенами, скрытым телевизором и акцентной стеной
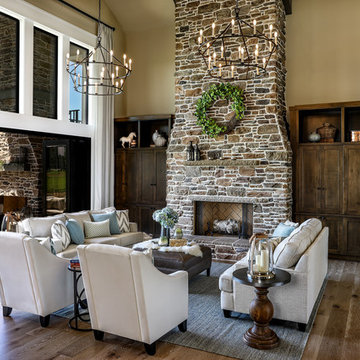
In the heart of the home, the great room sits under luxurious 20’ ceilings rough hewn cladded cedar crossbeams that bring the outdoors in. A catwalk overlooks the space, which includes a beautiful floor-to-ceiling stone fireplace, wood beam ceilings, elegant twin chandeliers, and golf course views.
For more photos of this project visit our website: https://wendyobrienid.com.
Photography by Valve Interactive: https://valveinteractive.com/
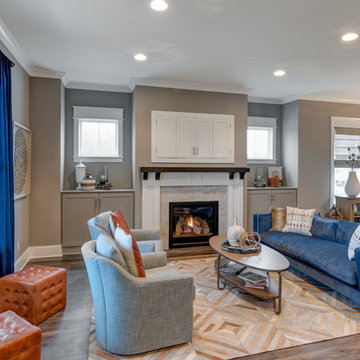
The crown moulding give a touch of elegance and visual appeal. It really pulls the room together for a clean and sophisticated look.
Photo by: Thomas Graham
Interior Design by: Everything Home Designs
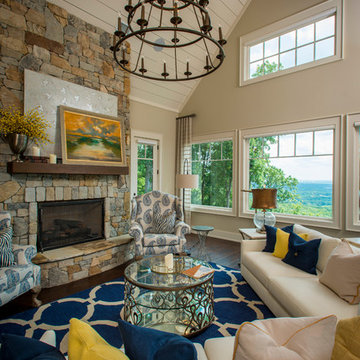
A Dillard-Jones Builders design – this home takes advantage of 180-degree views and pays homage to the home’s natural surroundings with stone and timber details throughout the home.
Photographer: Fred Rollison Photography
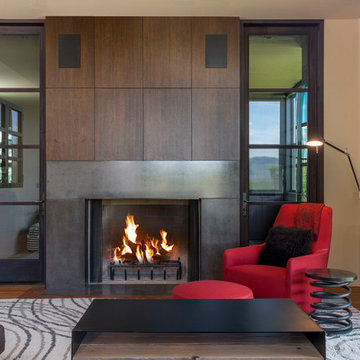
Wood burning fireplace with concrete surround, mahogany wood tv cabinet, floor to ceiling aluminum patio doors. Red Italian armchair with red ottoman, custom steel coffee table, heart pine wood floors with a custom design rug in a modern farmhouse on the Camas Prairie in Idaho. Photo by Tory Taglio Photography
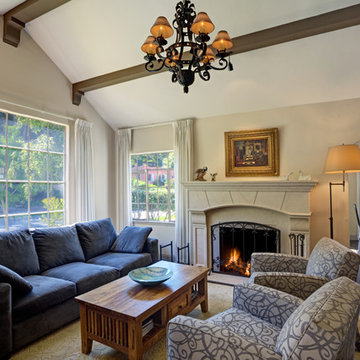
View of restored living room with new fireplace surround, new lighting, new hand scraped flooring and restored plaster.
Mitchell Shenker Photographer
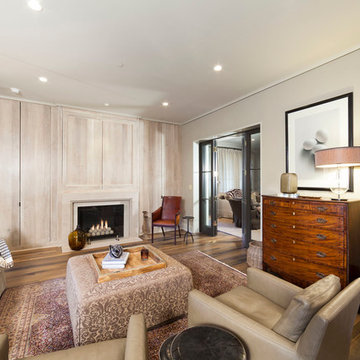
Jim Schmid
На фото: открытая гостиная комната в стиле неоклассика (современная классика) с бежевыми стенами, стандартным камином и скрытым телевизором с
На фото: открытая гостиная комната в стиле неоклассика (современная классика) с бежевыми стенами, стандартным камином и скрытым телевизором с
Гостиная с бежевыми стенами и скрытым телевизором – фото дизайна интерьера
8

