Гостиная с бежевыми стенами и полом из винила – фото дизайна интерьера
Сортировать:
Бюджет
Сортировать:Популярное за сегодня
101 - 120 из 1 892 фото
1 из 3
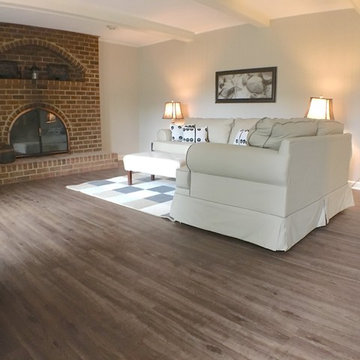
Luxury Vinyl Plank Flooring - MultiCore in color Appalachian Style Number MC-348
Источник вдохновения для домашнего уюта: парадная, изолированная гостиная комната среднего размера в классическом стиле с бежевыми стенами, полом из винила, стандартным камином и фасадом камина из кирпича без телевизора
Источник вдохновения для домашнего уюта: парадная, изолированная гостиная комната среднего размера в классическом стиле с бежевыми стенами, полом из винила, стандартным камином и фасадом камина из кирпича без телевизора
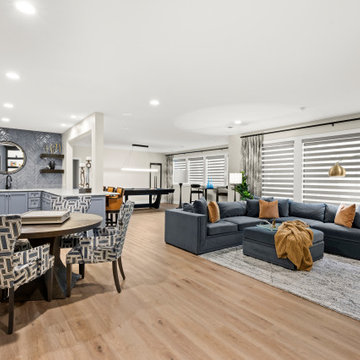
Пример оригинального дизайна: большая открытая комната для игр в стиле неоклассика (современная классика) с бежевыми стенами, полом из винила и мультимедийным центром
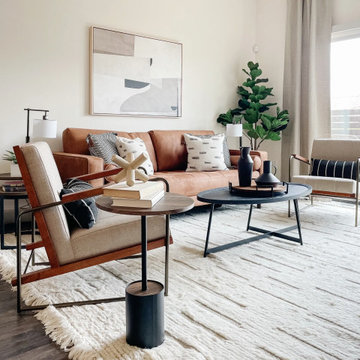
The design of this alluring model apartment starts off as you walk in being greeted with the ebony rattan counter stools that a unique texture to the kitchen, while the built-in desk serves as the perfect niche to work from home. Neutral colors with a hint of ebony take precedence in the living room, while the outdoor seating area has rattan and rope chairs for a bit of global flair. We dressed the primary bedroom in white bedding with black velvet euro shams and animal-inspired fabrics for a fun touch. Both bathrooms have a tranquil spa-like atmosphere, with soft tones and items that promote relaxation. Finally, the guest bedroom has a cozy-chic style with abstract art, dark rich velvets fabrics, oak wood tones, and black leather roped bench.
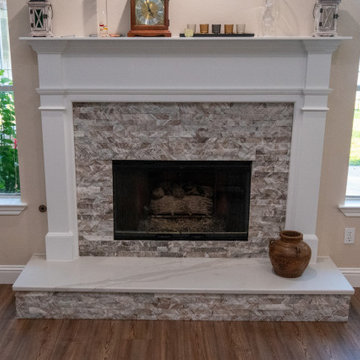
The highlight of the living room was the enlarged fireplace with a proper quartz hearth, stack stone surround and mantel. The living room also required some drywall repair, trim replacement, new paint and flooring.
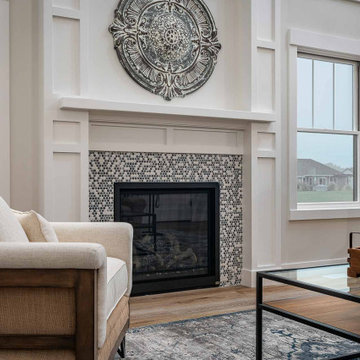
The living room features Johnson Luxury vinyl planked wood flooring and a custom gas fireplace with tile accents, shiplap, a craftsman style surround, and mantel.
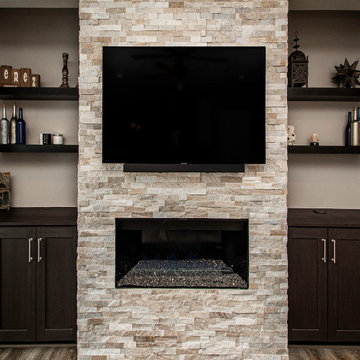
Our clients wanted to increase the size of their kitchen, which was small, in comparison to the overall size of the home. They wanted a more open livable space for the family to be able to hang out downstairs. They wanted to remove the walls downstairs in the front formal living and den making them a new large den/entering room. They also wanted to remove the powder and laundry room from the center of the kitchen, giving them more functional space in the kitchen that was completely opened up to their den. The addition was planned to be one story with a bedroom/game room (flex space), laundry room, bathroom (to serve as the on-suite to the bedroom and pool bath), and storage closet. They also wanted a larger sliding door leading out to the pool.
We demoed the entire kitchen, including the laundry room and powder bath that were in the center! The wall between the den and formal living was removed, completely opening up that space to the entry of the house. A small space was separated out from the main den area, creating a flex space for them to become a home office, sitting area, or reading nook. A beautiful fireplace was added, surrounded with slate ledger, flanked with built-in bookcases creating a focal point to the den. Behind this main open living area, is the addition. When the addition is not being utilized as a guest room, it serves as a game room for their two young boys. There is a large closet in there great for toys or additional storage. A full bath was added, which is connected to the bedroom, but also opens to the hallway so that it can be used for the pool bath.
The new laundry room is a dream come true! Not only does it have room for cabinets, but it also has space for a much-needed extra refrigerator. There is also a closet inside the laundry room for additional storage. This first-floor addition has greatly enhanced the functionality of this family’s daily lives. Previously, there was essentially only one small space for them to hang out downstairs, making it impossible for more than one conversation to be had. Now, the kids can be playing air hockey, video games, or roughhousing in the game room, while the adults can be enjoying TV in the den or cooking in the kitchen, without interruption! While living through a remodel might not be easy, the outcome definitely outweighs the struggles throughout the process.
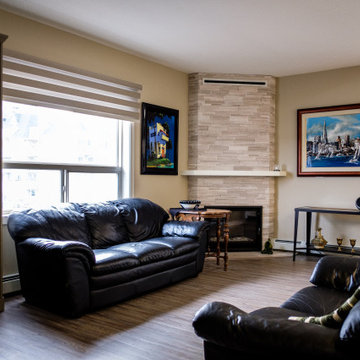
An upgraded fireplace with redirected heat eliminates the former drafts and hotspots.
Luxury Vinyl Plank flooring is low maintenance and easy underfoot.
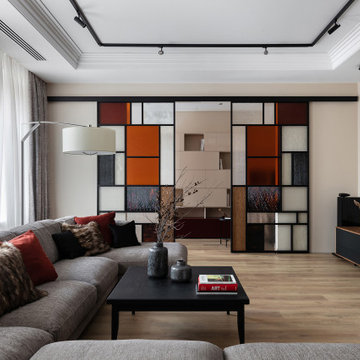
Свежая идея для дизайна: большая гостиная комната:: освещение в стиле лофт с бежевыми стенами, полом из винила, отдельно стоящим телевизором и зоной отдыха - отличное фото интерьера
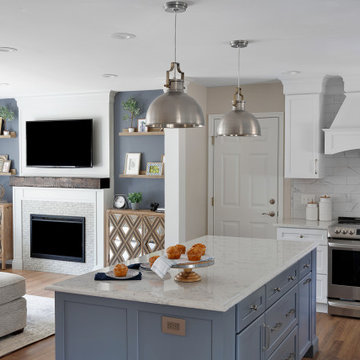
Nestled in the Pocono mountains, the house had been on the market for a while, and no one had any interest in it. Then along comes our lovely client, who was ready to put roots down here, leaving Philadelphia, to live closer to her daughter.
She had a vision of how to make this older small ranch home, work for her. This included images of baking in a beautiful kitchen, lounging in a calming bedroom, and hosting family and friends, toasting to life and traveling! We took that vision, and working closely with our contractors, carpenters, and product specialists, spent 8 months giving this home new life. This included renovating the entire interior, adding an addition for a new spacious master suite, and making improvements to the exterior.
It is now, not only updated and more functional; it is filled with a vibrant mix of country traditional style. We are excited for this new chapter in our client’s life, the memories she will make here, and are thrilled to have been a part of this ranch house Cinderella transformation.
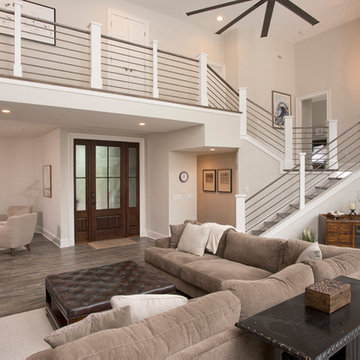
Источник вдохновения для домашнего уюта: большая открытая гостиная комната в стиле неоклассика (современная классика) с бежевыми стенами, полом из винила, телевизором на стене и серым полом без камина
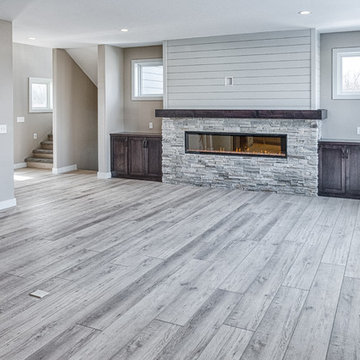
На фото: большая открытая гостиная комната в классическом стиле с бежевыми стенами, полом из винила, горизонтальным камином, фасадом камина из камня и серым полом с
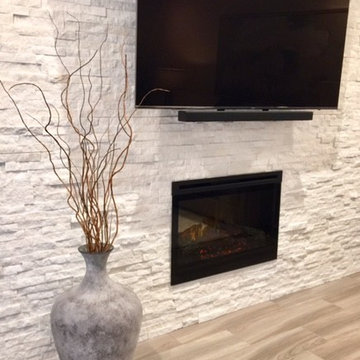
Свежая идея для дизайна: изолированная гостиная комната среднего размера в стиле неоклассика (современная классика) с бежевыми стенами, полом из винила, стандартным камином, фасадом камина из камня и телевизором на стене - отличное фото интерьера
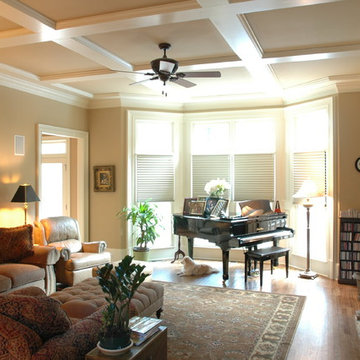
Atlanta Custom Builder, Quality Homes Built with Traditional Values
Location: 12850 Highway 9
Suite 600-314
Alpharetta, GA 30004
Идея дизайна: парадная, открытая гостиная комната среднего размера в классическом стиле с бежевыми стенами, полом из винила, стандартным камином, фасадом камина из камня и отдельно стоящим телевизором
Идея дизайна: парадная, открытая гостиная комната среднего размера в классическом стиле с бежевыми стенами, полом из винила, стандартным камином, фасадом камина из камня и отдельно стоящим телевизором
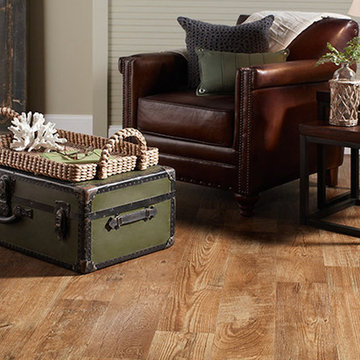
Источник вдохновения для домашнего уюта: изолированная гостиная комната среднего размера в стиле рустика с бежевыми стенами и полом из винила без камина, телевизора
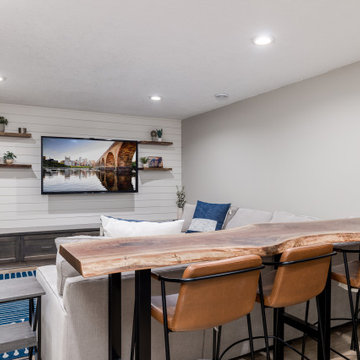
Sometimes things just happen organically. This client reached out to me in a professional capacity to see if I wanted to advertise in his new magazine. I declined at that time because as team we have chosen to be referral based, not advertising based.
Even with turning him down, he and his wife decided to sign on with us for their basement... which then upon completion rolled into their main floor (part 2).
They wanted a very distinct style and already had a pretty good idea of what they wanted. We just helped bring it all to life. They wanted a kid friendly space that still had an adult vibe that no longer was based off of furniture from college hand-me-down years.
Since they loved modern farmhouse style we had to make sure there was shiplap and also some stained wood elements to warm up the space.
This space is a great example of a very nice finished basement done cost-effectively without sacrificing some comforts or features.
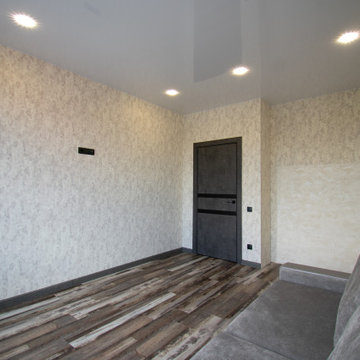
Комната в жк Саларьево Парк вид с окна
Источник вдохновения для домашнего уюта: большая гостиная комната с бежевыми стенами, полом из винила, коричневым полом и обоями на стенах
Источник вдохновения для домашнего уюта: большая гостиная комната с бежевыми стенами, полом из винила, коричневым полом и обоями на стенах
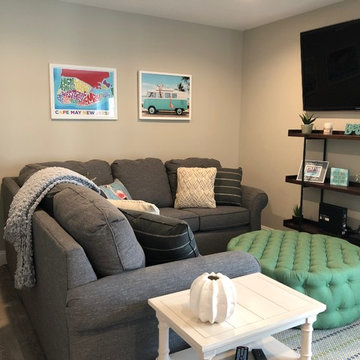
Идея дизайна: маленькая изолированная гостиная комната в морском стиле с бежевыми стенами, полом из винила, телевизором на стене и серым полом для на участке и в саду
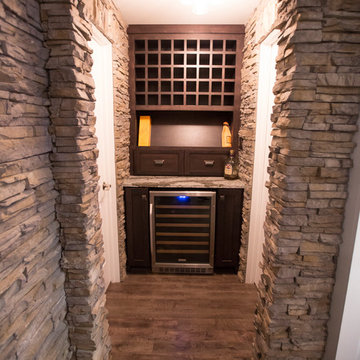
На фото: большая открытая комната для игр в стиле неоклассика (современная классика) с полом из винила, бежевыми стенами, мультимедийным центром и коричневым полом без камина с
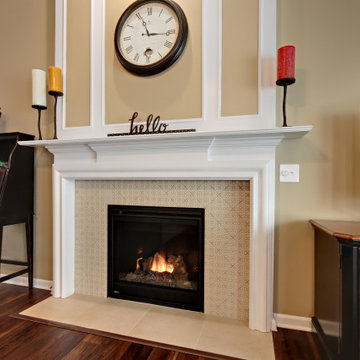
Audra Flex Plank in Acacia African Sunset was installed throughout the entire main level. CTI Sanibel Beachcomber crackle 6x6 caspian deco tiles were installed on the diagonal around the fireplace. The living room is open to the dining room which is open to the kitchen, separated by a peninsula.
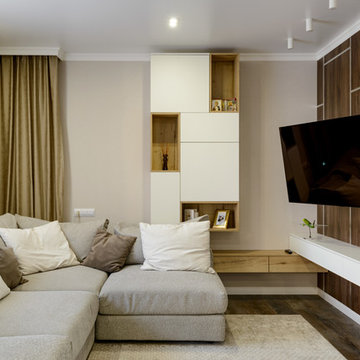
Стильный дизайн: большая открытая гостиная комната в современном стиле с бежевыми стенами, полом из винила, телевизором на стене и коричневым полом - последний тренд
Гостиная с бежевыми стенами и полом из винила – фото дизайна интерьера
6

