Гостиная с бежевыми стенами и полом из винила – фото дизайна интерьера
Сортировать:
Бюджет
Сортировать:Популярное за сегодня
81 - 100 из 1 892 фото
1 из 3
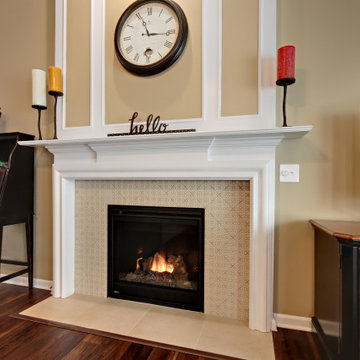
Audra Flex Plank in Acacia African Sunset was installed throughout the entire main level. CTI Sanibel Beachcomber crackle 6x6 caspian deco tiles were installed on the diagonal around the fireplace. The living room is open to the dining room which is open to the kitchen, separated by a peninsula.
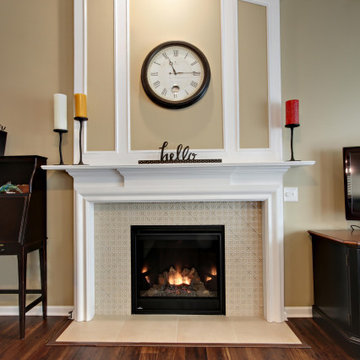
Audra Flex Plank in Acacia African Sunset was installed throughout the entire main level. CTI Sanibel Beachcomber crackle 6x6 caspian deco tiles were installed on the diagonal around the fireplace. The living room is open to the dining room which is open to the kitchen, separated by a peninsula.
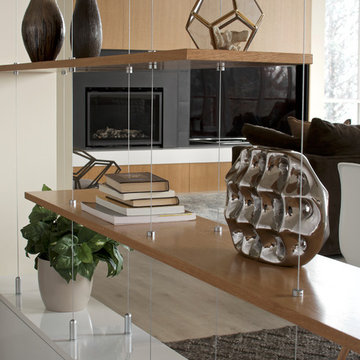
Modern living room design
Photography by Yulia Piterkina | www.06place.com
Свежая идея для дизайна: открытая гостиная комната среднего размера в стиле модернизм с бежевыми стенами, полом из винила, стандартным камином, фасадом камина из плитки, отдельно стоящим телевизором и серым полом - отличное фото интерьера
Свежая идея для дизайна: открытая гостиная комната среднего размера в стиле модернизм с бежевыми стенами, полом из винила, стандартным камином, фасадом камина из плитки, отдельно стоящим телевизором и серым полом - отличное фото интерьера
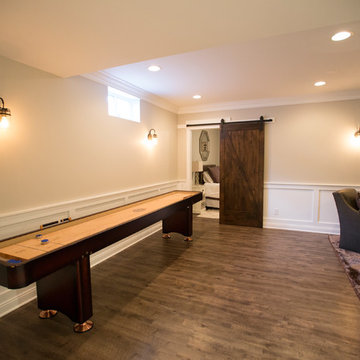
На фото: большая открытая комната для игр в стиле неоклассика (современная классика) с полом из винила, бежевыми стенами, мультимедийным центром и коричневым полом без камина
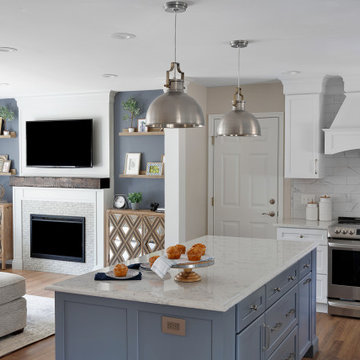
Nestled in the Pocono mountains, the house had been on the market for a while, and no one had any interest in it. Then along comes our lovely client, who was ready to put roots down here, leaving Philadelphia, to live closer to her daughter.
She had a vision of how to make this older small ranch home, work for her. This included images of baking in a beautiful kitchen, lounging in a calming bedroom, and hosting family and friends, toasting to life and traveling! We took that vision, and working closely with our contractors, carpenters, and product specialists, spent 8 months giving this home new life. This included renovating the entire interior, adding an addition for a new spacious master suite, and making improvements to the exterior.
It is now, not only updated and more functional; it is filled with a vibrant mix of country traditional style. We are excited for this new chapter in our client’s life, the memories she will make here, and are thrilled to have been a part of this ranch house Cinderella transformation.

An unfinished basement was turned into a multi functional room where the entire three generational family can gather to watch sports, play pool or games. A small kitchen allows for drinks and quick snacks. A separate room for the grandchildren allows place space while the parents are nearby. Want to do a puzzle or play a board game, there's a perfect table for that. Luxury vinyl floors, plenty of lighting and comfy furniture, including a sleeper sofa, make this the most used space in the house.
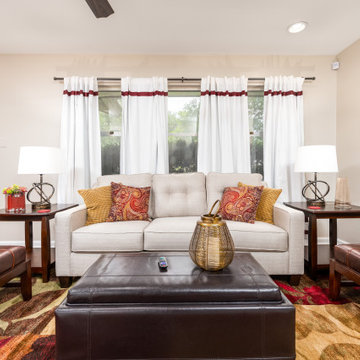
Short term rental
Идея дизайна: изолированная гостиная комната среднего размера в классическом стиле с бежевыми стенами, полом из винила и коричневым полом
Идея дизайна: изолированная гостиная комната среднего размера в классическом стиле с бежевыми стенами, полом из винила и коричневым полом
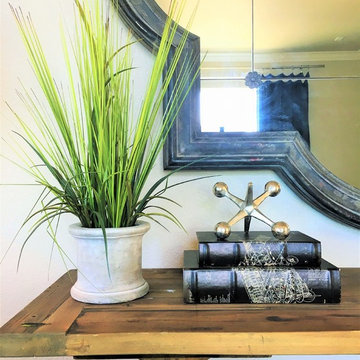
Photography by Brian Kellogg
Пример оригинального дизайна: маленькая изолированная гостиная комната в стиле неоклассика (современная классика) с бежевыми стенами, полом из винила и коричневым полом без камина, телевизора для на участке и в саду
Пример оригинального дизайна: маленькая изолированная гостиная комната в стиле неоклассика (современная классика) с бежевыми стенами, полом из винила и коричневым полом без камина, телевизора для на участке и в саду
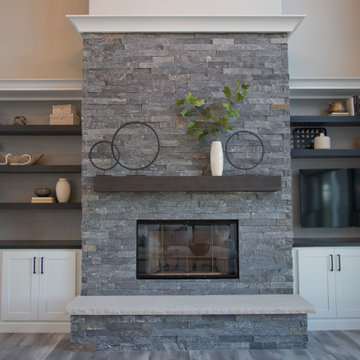
Luxury Vinyl Plank flooring from Pergo: Ballard Oak • Cabinetry by Aspect: Maple Tundra • Media Center tops & shelves from Shiloh: Poplar Harbor & Stratus
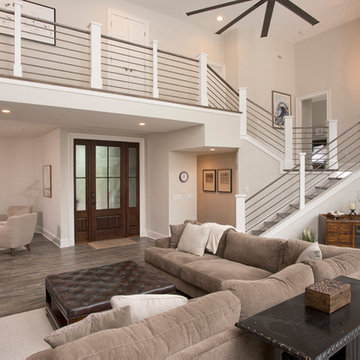
Источник вдохновения для домашнего уюта: большая открытая гостиная комната в стиле неоклассика (современная классика) с бежевыми стенами, полом из винила, телевизором на стене и серым полом без камина
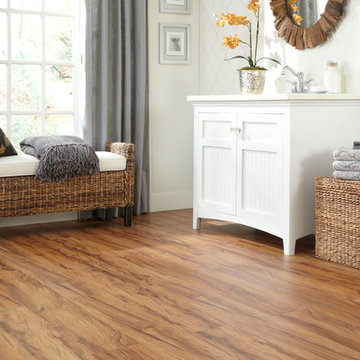
Стильный дизайн: парадная, открытая гостиная комната среднего размера в стиле неоклассика (современная классика) с бежевыми стенами, полом из винила и коричневым полом - последний тренд
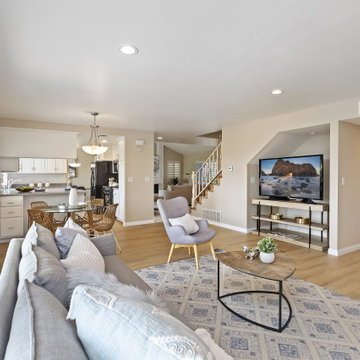
AFTER: Another view of the makeover of this traditional family + dining room. The entertainment center used to be a home bar, which is a feature buyers don't want anymore. The TV used to be sitting kitty-corner on a stand at the far end of the room, making one of the built-ins (not pictured) unusable. After the makeover, the entire room is accessible, and whoever's on kitchen duty can keep an eye on their favorite shows along with everyone else.
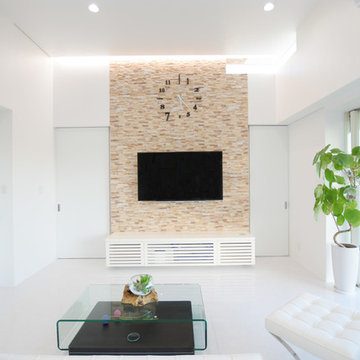
Идея дизайна: гостиная комната в стиле модернизм с телевизором на стене, белым полом, бежевыми стенами и полом из винила без камина
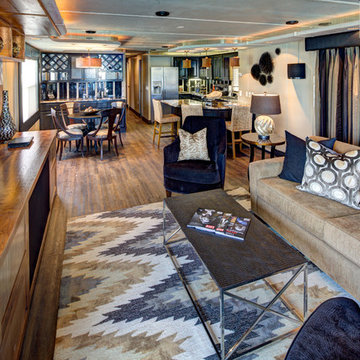
This 1996 Stardust houseboat remodel was a large undertaking. We replaced the carpet with vinyl wood flooring to resist water, updated all the furniture, had the custom built in removed and put in a new custom entertainment center, and installed quite a bit of creative lighting. Although the palette is still neutral, the mix of dark and light neutrals allows the eye a direction to move. Photo by Johnny Stevens
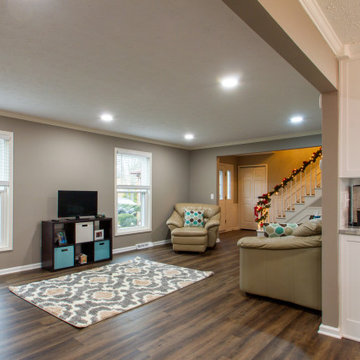
We updated this family room by continuing the luxury vinyl plank flooring throughout the first floor and painted to match the kitchen. The addition of 6 recessed LED lights made a huge difference in brightening up the space!
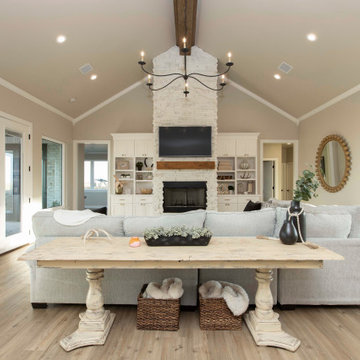
Идея дизайна: большая открытая гостиная комната в стиле кантри с бежевыми стенами, полом из винила, стандартным камином, фасадом камина из камня, телевизором на стене и сводчатым потолком
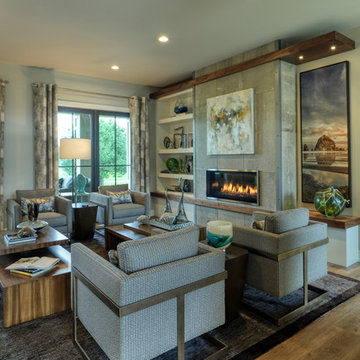
Lisza Coffey Photography
Идея дизайна: открытая гостиная комната среднего размера в стиле неоклассика (современная классика) с бежевыми стенами, полом из винила, горизонтальным камином, фасадом камина из плитки и бежевым полом без телевизора
Идея дизайна: открытая гостиная комната среднего размера в стиле неоклассика (современная классика) с бежевыми стенами, полом из винила, горизонтальным камином, фасадом камина из плитки и бежевым полом без телевизора
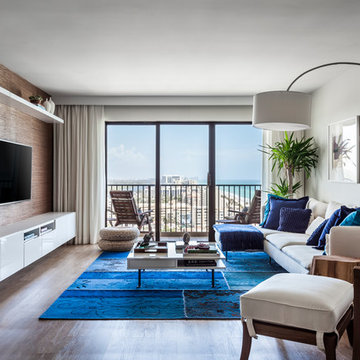
Стильный дизайн: открытая гостиная комната в морском стиле с бежевыми стенами, полом из винила, телевизором на стене и бежевым полом - последний тренд
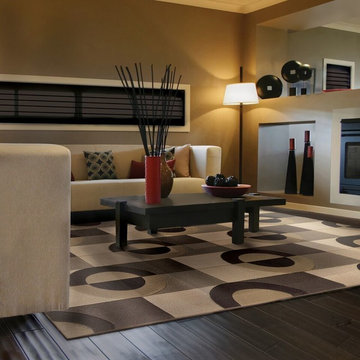
Стильный дизайн: открытая гостиная комната среднего размера в современном стиле с бежевыми стенами, полом из винила и двусторонним камином - последний тренд
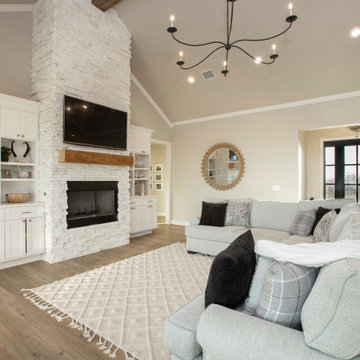
Стильный дизайн: большая открытая гостиная комната в стиле кантри с бежевыми стенами, полом из винила, стандартным камином, фасадом камина из камня, телевизором на стене и сводчатым потолком - последний тренд
Гостиная с бежевыми стенами и полом из винила – фото дизайна интерьера
5

