Гостиная с бежевыми стенами и полом из известняка – фото дизайна интерьера
Сортировать:
Бюджет
Сортировать:Популярное за сегодня
121 - 140 из 1 150 фото
1 из 3

Beyond the entryway and staircase, the central living area contains the kitchen on the right, a family room/living room space on the left and a dining area at the back, all with beautiful views of the lake. The home is designed by Pierre Hoppenot of Studio PHH Architects.
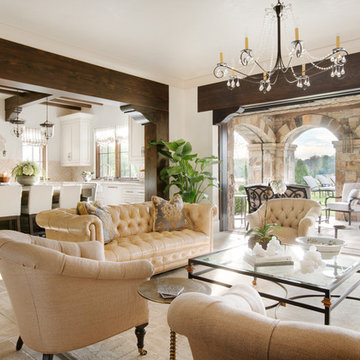
Gabriel Builders Showroom/Gathering room off functioning kitchen with pewter island. LImestone floors, plaster walls, Douglas Fir beams. Limestone floor extends thru lift and slide doors to outdoor arched porch with gas lanterns and swimming pool. The lift and slide doors are open and pocketed into the walls in this photo
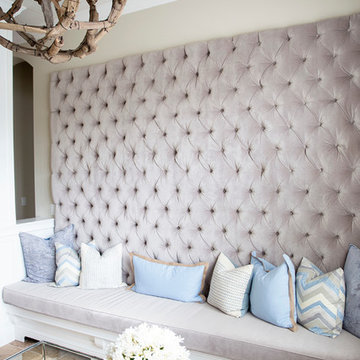
This tufted wall was created as a custom piece for a transitional, complete home design that we worked directly with the clients to make. Although we love innovating in every space we work in, unique accents like these are ones in which we are able to build for clients when they are working with us on redesigning their home - not as single shipped pieces.
Shannon Lazic Photography // www.shannonlazicphotography.com
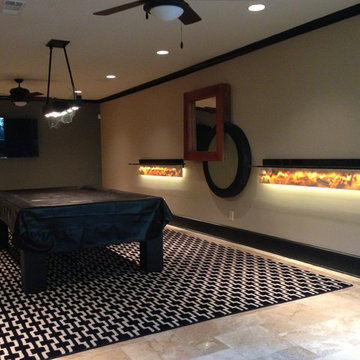
Свежая идея для дизайна: большая открытая комната для игр в современном стиле с бежевыми стенами, полом из известняка и бежевым полом без камина, телевизора - отличное фото интерьера

Frank Perez
Пример оригинального дизайна: огромная открытая гостиная комната в современном стиле с полом из известняка, мультимедийным центром, бежевыми стенами, фасадом камина из штукатурки и двусторонним камином
Пример оригинального дизайна: огромная открытая гостиная комната в современном стиле с полом из известняка, мультимедийным центром, бежевыми стенами, фасадом камина из штукатурки и двусторонним камином
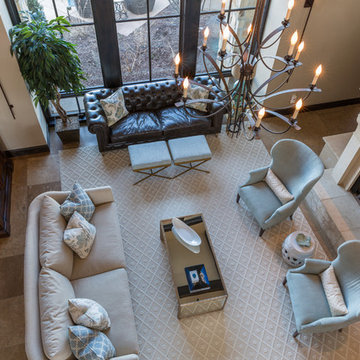
My client's previous home had a much smaller living room so her furnishings were lost in this large space! We went with neutrals and blues for an elegant look that plays off the blue skies in the background. Chairs and benches are Hickory Chair with Thibaut fabrics, sofa is Bernhardt, leather tufted sofa is Restoration Hardware, coffee table is Wisteria.
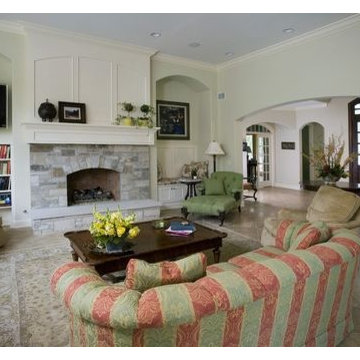
http://www.pickellbuilders.com. Photography by Linda Oyama Bryan. Family Room with Millmade Raised Hearth Stone Fireplace and Limestone Floors. Arched opening to Foyer.
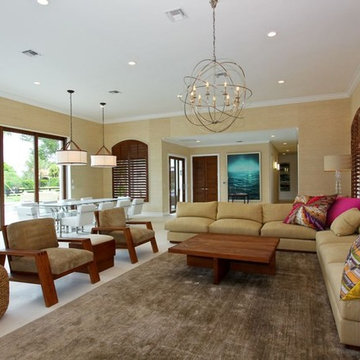
На фото: большая открытая гостиная комната в современном стиле с бежевыми стенами и полом из известняка с
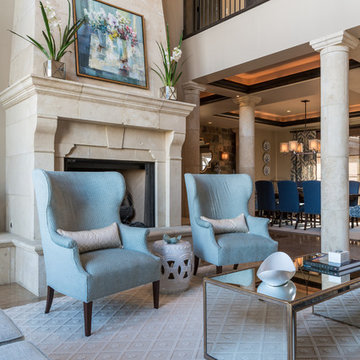
My client's previous home had a much smaller living room so her furnishings were lost in this large space! We went with neutrals and blues for an elegant look that plays off the blue skies in the background. Chairs and benches are Hickory Chair with Thibaut fabrics, sofa is Bernhardt, leather tufted sofa is Restoration Hardware, coffee table is Wisteria.
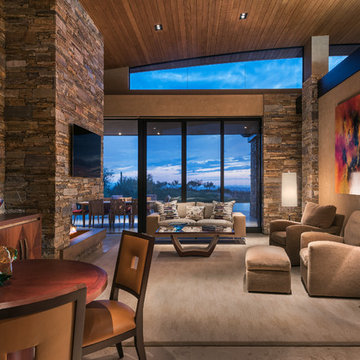
Inviting contemporary family room with neutral palette, warm textures, huge stone fireplace and recessed lighting.
Architect: Bing Hu.
Builder - Manship
Interior Design - Susan Hersker and Elaine Ryckman
Photo - Mark Boisclair
Project designed by Susie Hersker’s Scottsdale interior design firm Design Directives. Design Directives is active in Phoenix, Paradise Valley, Cave Creek, Carefree, Sedona, and beyond.
For more about Design Directives, click here: https://susanherskerasid.com/
To learn more about this project, click here: https://susanherskerasid.com/desert-contemporary/
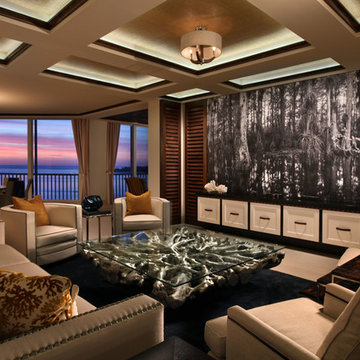
Now tv’s are everywhere. In this formal living room, our clients wanted the tv to be out of sight until the Super Bowl! Our photographer and one of our staff (me ) waded through the swamp of a cypress stand to capture a stunning image. The image was printed on fine vinyl textured to look like canvas and then mounted on bi-folding panels that have 180 degree hinges on each end. When the panels are fully opened to expose the tv, two lovely sections of the photo remain in view. Below the tv is a components cabinet with multiple finishes: wenge, white lacquer, leather handles, black granite. To make a striking distinction between the counter and the base cabinets, we ordered belting leather from a belt manufacturer and applied it with adhesive and nail heads. The coffee table is a tree root that was finished in a silver leaf-type paint to provide, at once, a natural and surreal look.
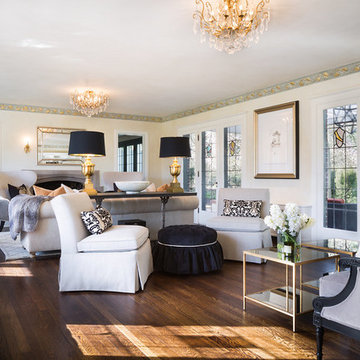
Свежая идея для дизайна: большая парадная, открытая гостиная комната в классическом стиле с бежевыми стенами, полом из известняка, стандартным камином и фасадом камина из штукатурки без телевизора - отличное фото интерьера
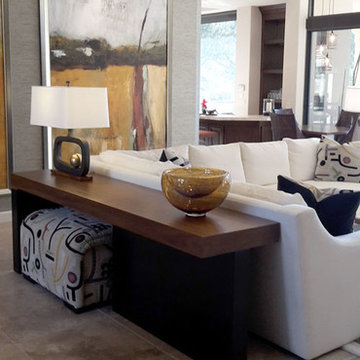
На фото: открытая гостиная комната среднего размера в современном стиле с бежевыми стенами, полом из известняка, стандартным камином, фасадом камина из плитки и бежевым полом без телевизора
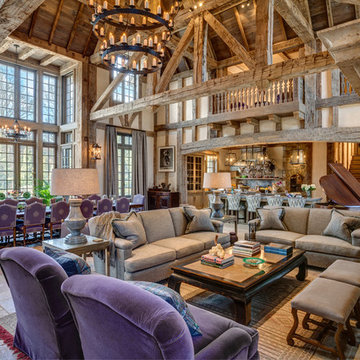
HOBI Award 2013 - Winner - Custom Home of the Year
HOBI Award 2013 - Winner - Project of the Year
HOBI Award 2013 - Winner - Best Custom Home 6,000-7,000 SF
HOBI Award 2013 - Winner - Best Remodeled Home $2 Million - $3 Million
Brick Industry Associates 2013 Brick in Architecture Awards 2013 - Best in Class - Residential- Single Family
AIA Connecticut 2014 Alice Washburn Awards 2014 - Honorable Mention - New Construction
athome alist Award 2014 - Finalist - Residential Architecture
Charles Hilton Architects
Woodruff/Brown Architectural Photography

The space was designed to be both formal and relaxed for intimate get-togethers as well as casual family time. The full height windows and transoms fulfill the client’s desire for an abundance of natural light. Chesney’s Contre Coeur interior fireplace metal panel with custom mantel takes center stage in this sophisticated space.
Architecture, Design & Construction by BGD&C
Interior Design by Kaldec Architecture + Design
Exterior Photography: Tony Soluri
Interior Photography: Nathan Kirkman
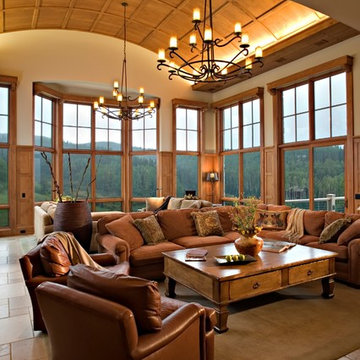
The living room has a paneled barrel vaulted ceiling with indirect lighting and enjoys 270 degree views of the surrounding mountains.
Photography by: Christopher Marona
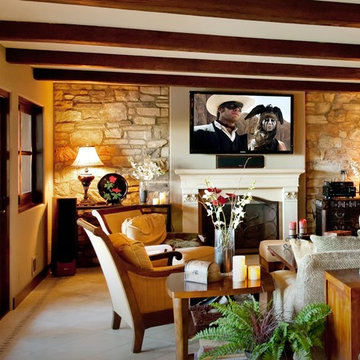
The newly designed indoor/outdoor space features a bi-fold door system which opens the room to the backyard. Perfect for family gatherings and entertaining; the homeowners new fireplace insures comfort & warmth on cool California evenings.
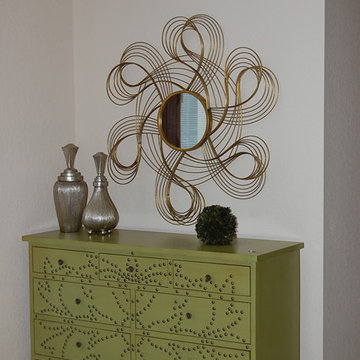
Пример оригинального дизайна: открытая гостиная комната среднего размера в стиле неоклассика (современная классика) с бежевыми стенами, полом из известняка и бежевым полом без камина, телевизора
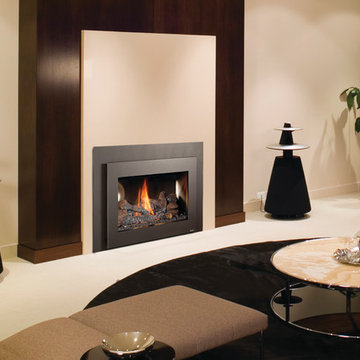
Large Deluxe 2,000 Square Foot Heater
The deluxe 34 DVL gas fireplace insert is the most convenient and beautiful way to provide warmth to medium and large sized homes. This insert has the same heating capacity as the 33 DVI gas insert but features the award-winning Ember-Fyre™ burner technology and high definition log set, along with fully automatic operation with the GreenSmart™ 2 handheld remote. The 34 DVL gas insert comes standard with powerful convection fans, along with interior top and rear *Accent Lights, which can be utilized to illuminate the interior of the fireplace with a warm glow, even when the fire is off.
The 34 DVL gas insert features the Ember-Fyre™ burner and high-definition log set, or the Dancing-Fyre™ burner with your choice of log set. It also offers a variety of face designs and fireback options to choose from.
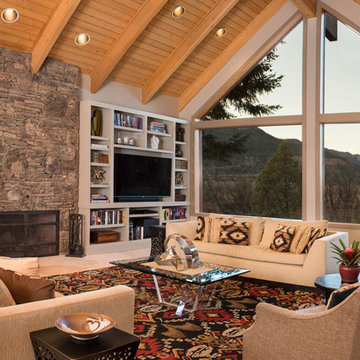
Diane Zahorodny
Свежая идея для дизайна: большая открытая гостиная комната в стиле неоклассика (современная классика) с бежевыми стенами, полом из известняка, печью-буржуйкой, фасадом камина из камня и телевизором на стене - отличное фото интерьера
Свежая идея для дизайна: большая открытая гостиная комната в стиле неоклассика (современная классика) с бежевыми стенами, полом из известняка, печью-буржуйкой, фасадом камина из камня и телевизором на стене - отличное фото интерьера
Гостиная с бежевыми стенами и полом из известняка – фото дизайна интерьера
7

