Гостиная с бежевыми стенами и полом из известняка – фото дизайна интерьера
Сортировать:
Бюджет
Сортировать:Популярное за сегодня
241 - 260 из 1 151 фото
1 из 3
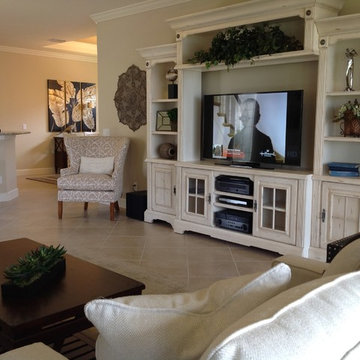
Family Room
На фото: открытая гостиная комната среднего размера в стиле неоклассика (современная классика) с бежевыми стенами, полом из известняка и мультимедийным центром с
На фото: открытая гостиная комната среднего размера в стиле неоклассика (современная классика) с бежевыми стенами, полом из известняка и мультимедийным центром с
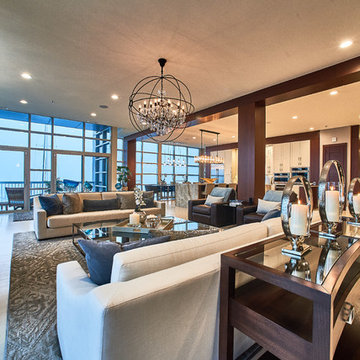
Decorative beams made of quarter sawn Mahogany were designed to define the rooms and bring character to the ceiling. We concealed the building's concrete support beams cladding them in the same rich wood as the ceiling beams. The cleverly designed TV enclosure conceals another support beam in it's center post. Carrying the Mahogany detail into the kitchen gave us the ability to beautifully fill the space above the cabinets and continue the natural wood look reminiscent of wood deck sailing vessels giving a nod to the nautical location of the condo. Oversized Mahogany doors and casements help to complete the look.
The limestone floor was special ordered directly from the quarry to insure the least amount of artifact inclusions. Creating a flawless refined appearance.
To prevent fading from the wonderful wash of sunlight flooding through wall to ceiling windows, we tinted the windows and covered the sofa in indoor/outdoor Perennial fabric known for it's versatility and its resistance to stains, fading, and damage.
RaRah Photo
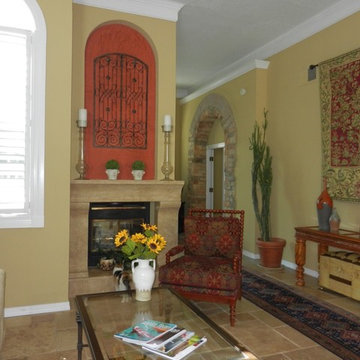
The wall in the entry hall is now beautifully done in a Venetian finish - red was selected as an accent wall to compliment the touches of red in the living room. New wall sconces were selected (Houzz); the art - which was previously over the fireplace in his former home - was placed on the wall. The bench cushion was reupholstered and pillows were placed on the bench to soften the look. A lovely introduction to his special home.
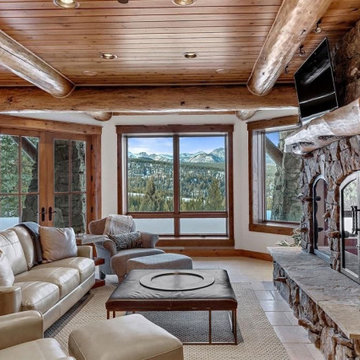
This loge has the perfect spot to relax in front of the fire after grabbing yourself a drink at the bar. Watch the game with your ski buddies and enjoy the wood and stone surroundings
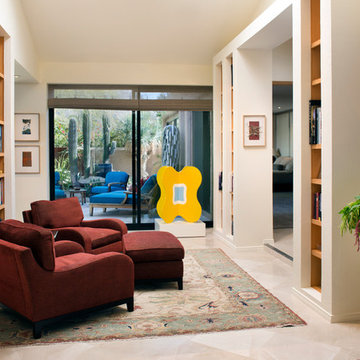
Mark Lipczynski
Стильный дизайн: изолированная гостиная комната среднего размера в современном стиле с с книжными шкафами и полками, бежевыми стенами, полом из известняка и бежевым полом без камина, телевизора - последний тренд
Стильный дизайн: изолированная гостиная комната среднего размера в современном стиле с с книжными шкафами и полками, бежевыми стенами, полом из известняка и бежевым полом без камина, телевизора - последний тренд
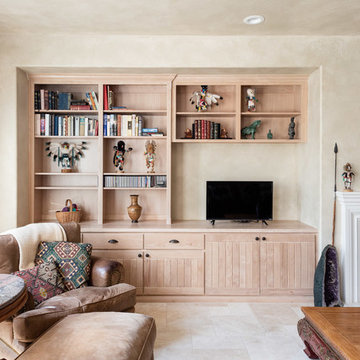
©2018 Sligh Cabinets, Inc. | Custom Cabinetry by Sligh Cabinets, Inc.
Пример оригинального дизайна: открытая гостиная комната среднего размера в стиле фьюжн с бежевыми стенами, полом из известняка, стандартным камином, фасадом камина из дерева, мультимедийным центром и бежевым полом
Пример оригинального дизайна: открытая гостиная комната среднего размера в стиле фьюжн с бежевыми стенами, полом из известняка, стандартным камином, фасадом камина из дерева, мультимедийным центром и бежевым полом
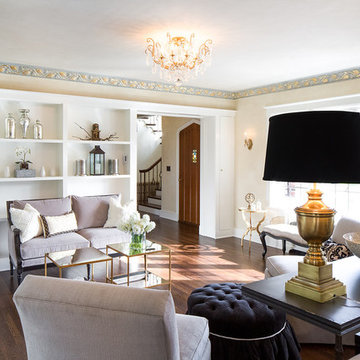
На фото: большая парадная, открытая гостиная комната в классическом стиле с бежевыми стенами, полом из известняка, стандартным камином и фасадом камина из штукатурки без телевизора с
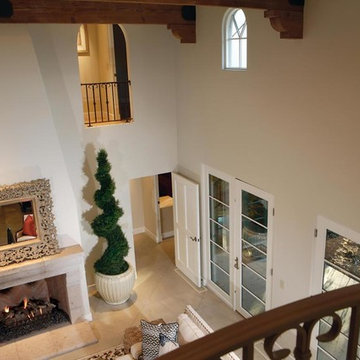
Свежая идея для дизайна: большая открытая гостиная комната в средиземноморском стиле с бежевыми стенами, полом из известняка, стандартным камином и фасадом камина из камня - отличное фото интерьера
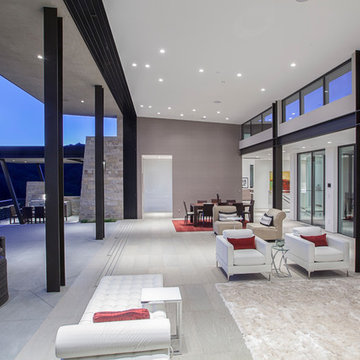
Frank Paul Perez, Red Lily Studios
Источник вдохновения для домашнего уюта: огромная парадная, открытая гостиная комната в современном стиле с бежевыми стенами, полом из известняка и бежевым полом без телевизора
Источник вдохновения для домашнего уюта: огромная парадная, открытая гостиная комната в современном стиле с бежевыми стенами, полом из известняка и бежевым полом без телевизора
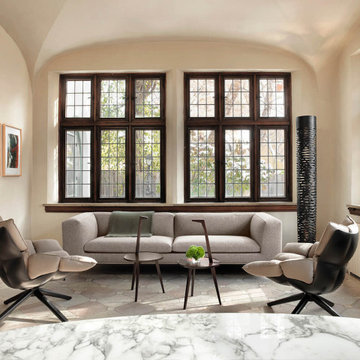
На фото: изолированная гостиная комната в стиле кантри с бежевыми стенами, полом из известняка, бежевым полом и сводчатым потолком без телевизора
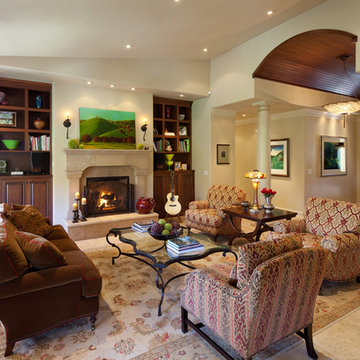
Plato Woodwork Custom Cabinetry
Идея дизайна: большая парадная, изолированная гостиная комната в классическом стиле с бежевыми стенами, полом из известняка, стандартным камином, фасадом камина из камня и бежевым полом без телевизора
Идея дизайна: большая парадная, изолированная гостиная комната в классическом стиле с бежевыми стенами, полом из известняка, стандартным камином, фасадом камина из камня и бежевым полом без телевизора
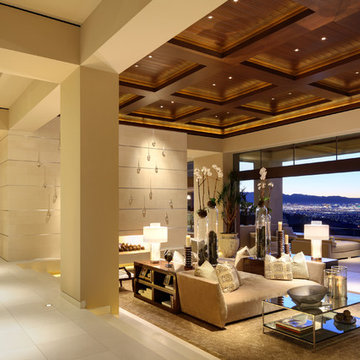
The bold lines and striking limestone of the soft contemporary living room are given a warmer, more feminine feel by the addition of custom wooden ceilings. Pocketing doors maximize desert breezes and views of the famous Las Vegas strip.
photo: Erhard Pfeiffer
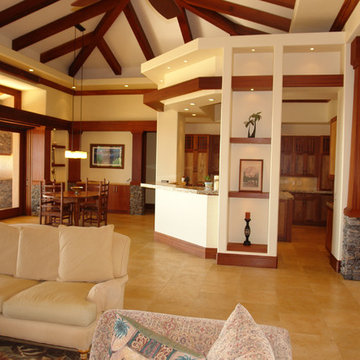
Pocketing mahogany doors. Hidden roll shades. Bar adjoined to kitchen. Mahogany wrapped structure. Vaulting ceiling. Limestone floor with mosaic yellow onyx accents.
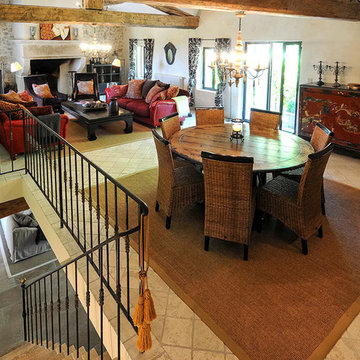
Project: Le Petit Hopital in Provence
Limestone Elements by Ancient Surfaces
Project Renovation completed in 2012
Situated in a quiet, bucolic setting surrounded by lush apple and cherry orchards, Petit Hopital is a refurbished eighteenth century Bastide farmhouse.
With manicured gardens and pathways that seem as if they emerged from a fairy tale. Petit Hopital is a quintessential Provencal retreat that merges natural elements of stone, wind, fire and water.
Talking about water, Ancient Surfaces made sure to provide this lovely estate with unique and one of a kind fountains that are simply out of this world.
The villa is in proximity to the magical canal-town of Isle Sur La Sorgue and within comfortable driving distance of Avignon, Carpentras and Orange with all the French culture and history offered along the way.
The grounds at Petit Hopital include a pristine swimming pool with a Romanesque wall fountain full with its thick stone coping surround pieces.
The interior courtyard features another special fountain for an even more romantic effect.
Cozy outdoor furniture allows for splendid moments of alfresco dining and lounging.
The furnishings at Petit Hopital are modern, comfortable and stately, yet rather quaint when juxtaposed against the exposed stone walls.
The plush living room has also been fitted with a fireplace.
Antique Limestone Flooring adorned the entire home giving it a surreal out of time feel to it.
The villa includes a fully equipped kitchen with center island featuring gas hobs and a separate bar counter connecting via open plan to the formal dining area to help keep the flow of the conversation going.
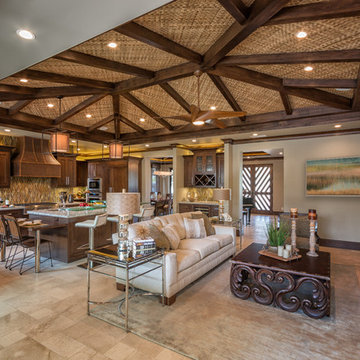
Источник вдохновения для домашнего уюта: большая парадная, изолированная гостиная комната в современном стиле с бежевыми стенами, полом из известняка, стандартным камином и телевизором на стене
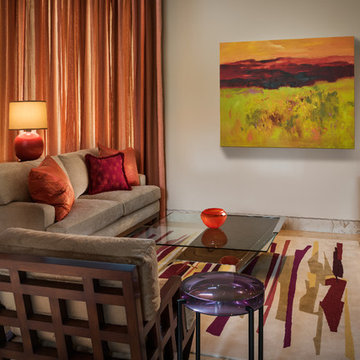
Guest house living room featuring neutral backgrounds and punches of accent colors - orange, magenta, lime green, and red art glass.
Interior Design by Susan Hersker and Elaine Ryckman.
Photo - Mark Boisclair.
Architect Bing Hu.
Contractor Manship Builders.
Project designed by Susie Hersker’s Scottsdale interior design firm Design Directives. Design Directives is active in Phoenix, Paradise Valley, Cave Creek, Carefree, Sedona, and beyond.
For more about Design Directives, click here: https://susanherskerasid.com/
To learn more about this project, click here: https://susanherskerasid.com/desert-contemporary/
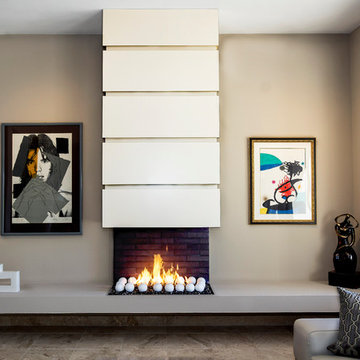
Michael Kroger
Свежая идея для дизайна: большая открытая гостиная комната в современном стиле с бежевыми стенами, полом из известняка, фасадом камина из штукатурки и печью-буржуйкой - отличное фото интерьера
Свежая идея для дизайна: большая открытая гостиная комната в современном стиле с бежевыми стенами, полом из известняка, фасадом камина из штукатурки и печью-буржуйкой - отличное фото интерьера
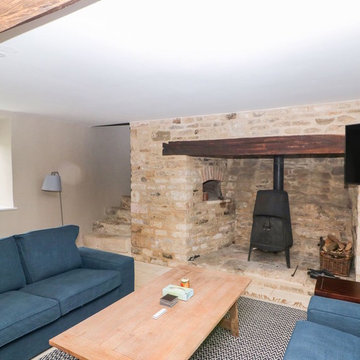
Свежая идея для дизайна: открытая комната для игр среднего размера в стиле кантри с бежевыми стенами, полом из известняка, печью-буржуйкой, фасадом камина из камня, телевизором на стене и бежевым полом - отличное фото интерьера
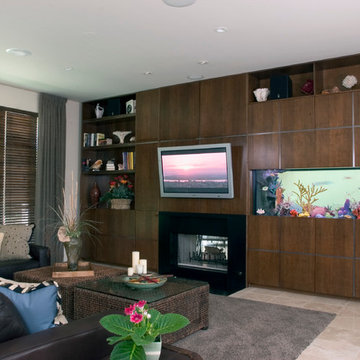
Photography by Linda Oyama Bryan. http://pickellbuilders.com. Family Room features limestone tile floors, contemporary built-in Walnut entertainment center, stone surround fireplace and salt water fish tank.
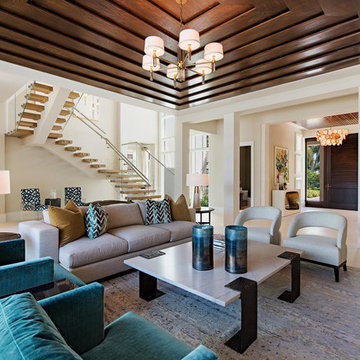
@NaplesKenny
На фото: большая парадная, открытая гостиная комната в стиле неоклассика (современная классика) с бежевыми стенами, полом из известняка и скрытым телевизором с
На фото: большая парадная, открытая гостиная комната в стиле неоклассика (современная классика) с бежевыми стенами, полом из известняка и скрытым телевизором с
Гостиная с бежевыми стенами и полом из известняка – фото дизайна интерьера
13

