Гостиная с бежевыми стенами и подвесным камином – фото дизайна интерьера
Сортировать:
Бюджет
Сортировать:Популярное за сегодня
101 - 120 из 923 фото
1 из 3
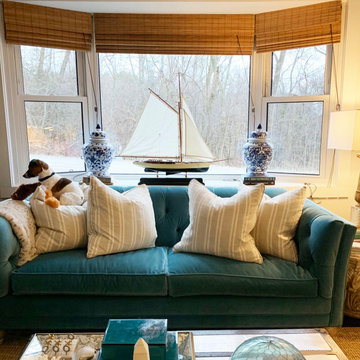
An existing client of mine approached me to design a small lake house cottage in Port Perry, Canada. The idea was to work with as much existing furniture as possible, while still creating a fresh concept for the space. The home itself was renovated and needed a nod to its turn of the century heritage. We wanted something layered and cosy, while still maintaining a traditional and cottage feel, honouring the interior architecture. The natural linens, pale blue kitchen and brass accents create a warm and inviting weekend retreat in the country.
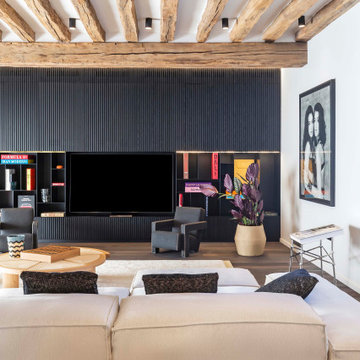
На фото: большая открытая гостиная комната в стиле лофт с с книжными шкафами и полками, бежевыми стенами, темным паркетным полом, подвесным камином, отдельно стоящим телевизором и черным полом
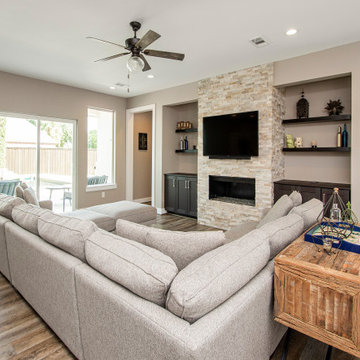
Our clients wanted to increase the size of their kitchen, which was small, in comparison to the overall size of the home. They wanted a more open livable space for the family to be able to hang out downstairs. They wanted to remove the walls downstairs in the front formal living and den making them a new large den/entering room. They also wanted to remove the powder and laundry room from the center of the kitchen, giving them more functional space in the kitchen that was completely opened up to their den. The addition was planned to be one story with a bedroom/game room (flex space), laundry room, bathroom (to serve as the on-suite to the bedroom and pool bath), and storage closet. They also wanted a larger sliding door leading out to the pool.
We demoed the entire kitchen, including the laundry room and powder bath that were in the center! The wall between the den and formal living was removed, completely opening up that space to the entry of the house. A small space was separated out from the main den area, creating a flex space for them to become a home office, sitting area, or reading nook. A beautiful fireplace was added, surrounded with slate ledger, flanked with built-in bookcases creating a focal point to the den. Behind this main open living area, is the addition. When the addition is not being utilized as a guest room, it serves as a game room for their two young boys. There is a large closet in there great for toys or additional storage. A full bath was added, which is connected to the bedroom, but also opens to the hallway so that it can be used for the pool bath.
The new laundry room is a dream come true! Not only does it have room for cabinets, but it also has space for a much-needed extra refrigerator. There is also a closet inside the laundry room for additional storage. This first-floor addition has greatly enhanced the functionality of this family’s daily lives. Previously, there was essentially only one small space for them to hang out downstairs, making it impossible for more than one conversation to be had. Now, the kids can be playing air hockey, video games, or roughhousing in the game room, while the adults can be enjoying TV in the den or cooking in the kitchen, without interruption! While living through a remodel might not be easy, the outcome definitely outweighs the struggles throughout the process.
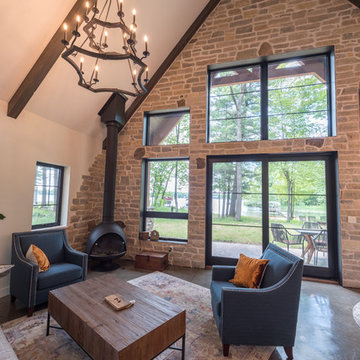
Пример оригинального дизайна: парадная, открытая гостиная комната среднего размера в стиле рустика с бежевыми стенами, бетонным полом, подвесным камином, фасадом камина из металла и серым полом без телевизора
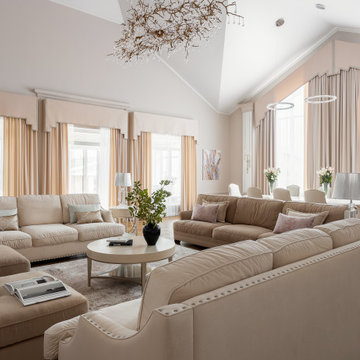
Гостиная более 150 м2, на этой площади мы разместили несколько зон: зону отдыха, просмотра тв, столовую зону, бар, кухня.
Фишкой данного проекта является невероятно высокий потолок, почти 9 метров, он формирует воздух и простор. Хотя реализовать освещение было непросто, и люстра размером 1,5 метра растворилась в этом пространстве, но мы справились с этой задачей.
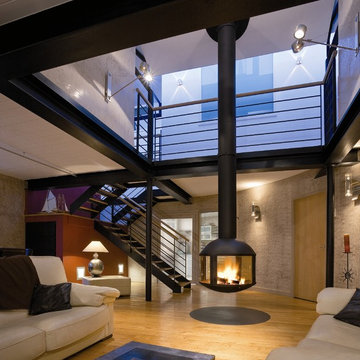
This stunning fire is designed so that it can be viewed from all sides and provides a luminous focus to any room. The fire can be suspended or installed on a pedestal. Available in 2 sizes.
630/850 diameter 11/12kw
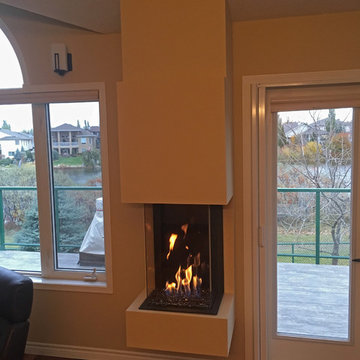
Стильный дизайн: изолированная гостиная комната среднего размера в классическом стиле с бежевыми стенами, темным паркетным полом, подвесным камином, фасадом камина из штукатурки и коричневым полом - последний тренд
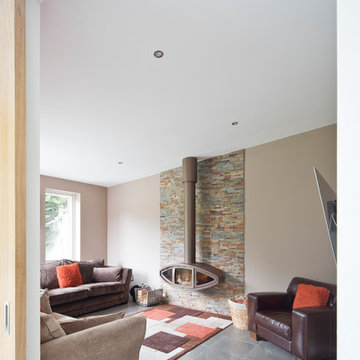
Пример оригинального дизайна: гостиная комната среднего размера в современном стиле с бежевыми стенами, подвесным камином и серым полом
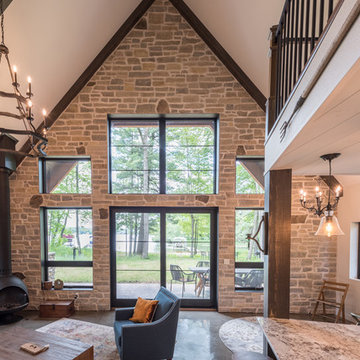
Пример оригинального дизайна: парадная, открытая гостиная комната среднего размера в стиле рустика с бежевыми стенами, бетонным полом, подвесным камином, фасадом камина из металла и серым полом без телевизора
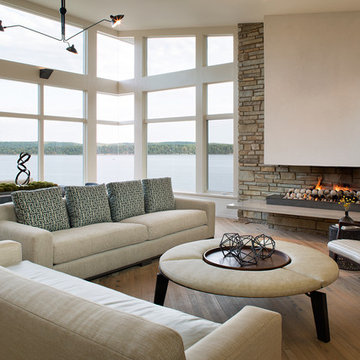
David Dietrich Photography
Свежая идея для дизайна: парадная, открытая гостиная комната среднего размера в современном стиле с бежевыми стенами, светлым паркетным полом, подвесным камином, фасадом камина из камня и коричневым полом - отличное фото интерьера
Свежая идея для дизайна: парадная, открытая гостиная комната среднего размера в современном стиле с бежевыми стенами, светлым паркетным полом, подвесным камином, фасадом камина из камня и коричневым полом - отличное фото интерьера
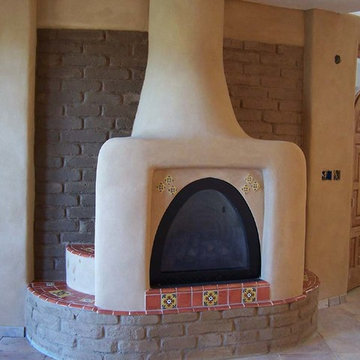
earthen touch natural builders, llc
Источник вдохновения для домашнего уюта: большая открытая гостиная комната в стиле фьюжн с бежевыми стенами, полом из керамогранита, подвесным камином и фасадом камина из штукатурки
Источник вдохновения для домашнего уюта: большая открытая гостиная комната в стиле фьюжн с бежевыми стенами, полом из керамогранита, подвесным камином и фасадом камина из штукатурки
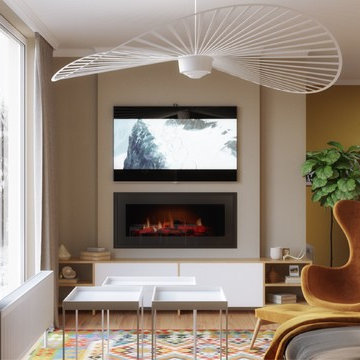
This is our proposal of living-room and dining-room design for a lovely family who wanted a space to relax, enjoy with family and meet with friends.
A colorful and lively space which include some design objects, like the Vertigo pendant lamp and the wishbone chairs.
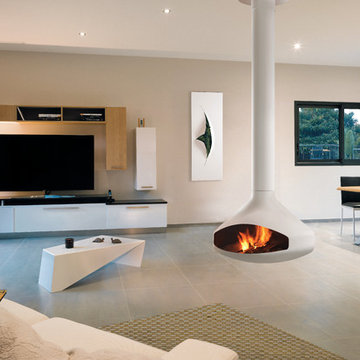
ERGOFOCUS
CHEMINÉE CENTRALE AU FOYER SUSPENDU ET PIVOTANT
Sa forme pure, ergonomique, de sages dimensions, sa sensibilité thermique due à la surface d'échange, la réalisation sur mesure du conduit et de la platine font de l'Ergofocus un des modèles au foyer suspendu, pivotant et ouvert le plus élu de la gamme.
CENTRAL, SUSPENDED, ROTATING FIREPLACE
'Why should fire be fixed to the ground?' asks Dominique Imbert. 'I wanted my fireplaces to hang from the sky.'
This suspended and pivoting model is a response to this wish. Its pure, elegant shape is not only perfectly proportioned, but
maximises heat efficiency. The graceful flue is built to measure for the space. The blend of function and form makes the Ergofocus one of the most popular of Focus's suspended models.
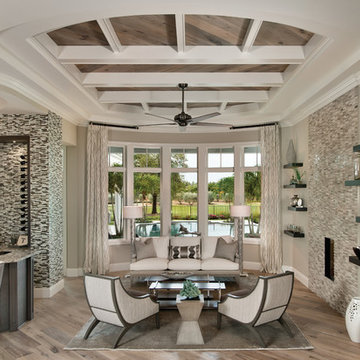
На фото: открытая гостиная комната среднего размера в стиле неоклассика (современная классика) с бежевыми стенами, светлым паркетным полом, подвесным камином, фасадом камина из плитки и коричневым полом с
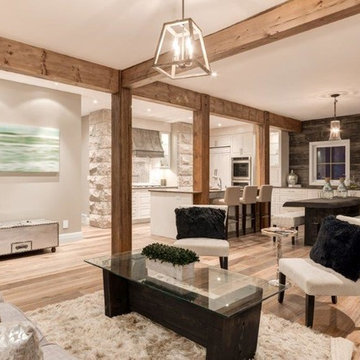
Family Room, Kitchen
На фото: парадная, открытая гостиная комната среднего размера в стиле рустика с бежевыми стенами, светлым паркетным полом и подвесным камином без телевизора
На фото: парадная, открытая гостиная комната среднего размера в стиле рустика с бежевыми стенами, светлым паркетным полом и подвесным камином без телевизора
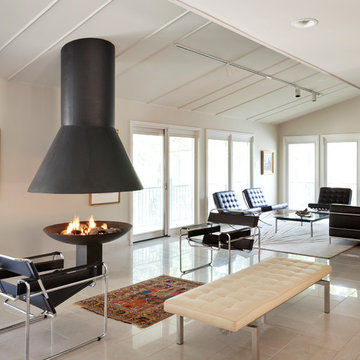
На фото: большая открытая гостиная комната в стиле модернизм с бежевыми стенами, полом из керамогранита, подвесным камином и фасадом камина из металла без телевизора с
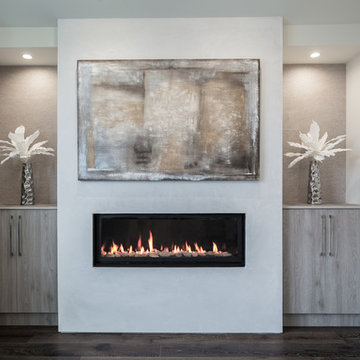
Свежая идея для дизайна: парадная, открытая гостиная комната среднего размера в современном стиле с бежевыми стенами, темным паркетным полом, подвесным камином, фасадом камина из штукатурки и мультимедийным центром - отличное фото интерьера
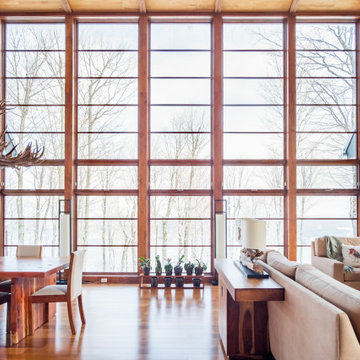
High-Performance Design Process
Each BONE Structure home is optimized for energy efficiency using our high-performance process. Learn more about this unique approach.
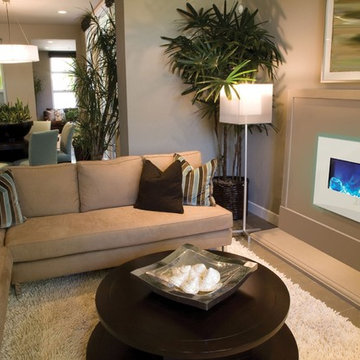
Nowadays, more and more people are cutting off their cable and opt to not own a TV at all. Wether you are a part of this trend or just want your living room to be more classy, wall mounted electric fireplace can be a good TV replacement in your living room. It creates a beautiful focal point and welcoming ambiance.
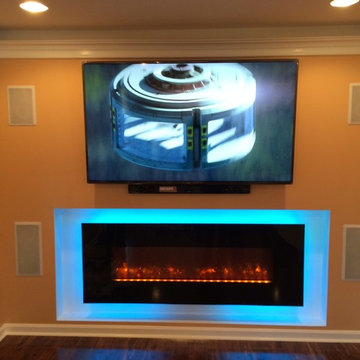
LG TV with LG Sound-bar over Fireplace surround by Monoprice Speakers.
Идея дизайна: маленькая парадная, изолированная гостиная комната в стиле модернизм с бежевыми стенами, паркетным полом среднего тона, подвесным камином и телевизором на стене для на участке и в саду
Идея дизайна: маленькая парадная, изолированная гостиная комната в стиле модернизм с бежевыми стенами, паркетным полом среднего тона, подвесным камином и телевизором на стене для на участке и в саду
Гостиная с бежевыми стенами и подвесным камином – фото дизайна интерьера
6

