Гостиная с бежевыми стенами и подвесным камином – фото дизайна интерьера
Сортировать:
Бюджет
Сортировать:Популярное за сегодня
21 - 40 из 923 фото
1 из 3

The focus wall is designed with lighted shelving and a linear electric fireplace. It includes popular shiplap behind the flat screen tv. The custom molding is the crowning touch. The mirror in the dining room was also created to reflect all the beautiful things
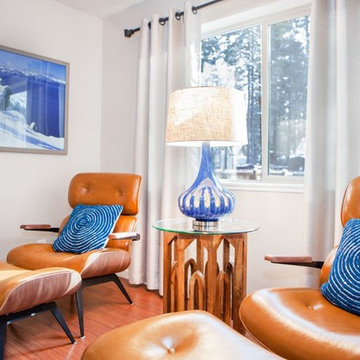
Vacation Rental Living Room
Photograph by Hazeltine Photography.
This was a fun, collaborative effort with our clients. Coming from the Bay area, our clients spend a lot of time in Tahoe and therefore purchased a vacation home within close proximity to Heavenly Mountain. Their intention was to utilize the three-bedroom, three-bathroom, single-family home as a vacation rental but also as a part-time, second home for themselves. Being a vacation rental, budget was a top priority. We worked within our clients’ parameters to create a mountain modern space with the ability to sleep 10, while maintaining durability, functionality and beauty. We’re all thrilled with the result.
Talie Jane Interiors is a full-service, luxury interior design firm specializing in sophisticated environments.
Founder and interior designer, Talie Jane, is well known for her ability to collaborate with clients. She creates highly individualized spaces, reflective of individual tastes and lifestyles. Talie's design approach is simple. She believes that, "every space should tell a story in an artistic and beautiful way while reflecting the personalities and design needs of our clients."
At Talie Jane Interiors, we listen, understand our clients and deliver within budget to provide beautiful, comfortable spaces. By utilizing an analytical and artistic approach, we offer creative solutions to design challenges.

Our clients wanted to increase the size of their kitchen, which was small, in comparison to the overall size of the home. They wanted a more open livable space for the family to be able to hang out downstairs. They wanted to remove the walls downstairs in the front formal living and den making them a new large den/entering room. They also wanted to remove the powder and laundry room from the center of the kitchen, giving them more functional space in the kitchen that was completely opened up to their den. The addition was planned to be one story with a bedroom/game room (flex space), laundry room, bathroom (to serve as the on-suite to the bedroom and pool bath), and storage closet. They also wanted a larger sliding door leading out to the pool.
We demoed the entire kitchen, including the laundry room and powder bath that were in the center! The wall between the den and formal living was removed, completely opening up that space to the entry of the house. A small space was separated out from the main den area, creating a flex space for them to become a home office, sitting area, or reading nook. A beautiful fireplace was added, surrounded with slate ledger, flanked with built-in bookcases creating a focal point to the den. Behind this main open living area, is the addition. When the addition is not being utilized as a guest room, it serves as a game room for their two young boys. There is a large closet in there great for toys or additional storage. A full bath was added, which is connected to the bedroom, but also opens to the hallway so that it can be used for the pool bath.
The new laundry room is a dream come true! Not only does it have room for cabinets, but it also has space for a much-needed extra refrigerator. There is also a closet inside the laundry room for additional storage. This first-floor addition has greatly enhanced the functionality of this family’s daily lives. Previously, there was essentially only one small space for them to hang out downstairs, making it impossible for more than one conversation to be had. Now, the kids can be playing air hockey, video games, or roughhousing in the game room, while the adults can be enjoying TV in the den or cooking in the kitchen, without interruption! While living through a remodel might not be easy, the outcome definitely outweighs the struggles throughout the process.
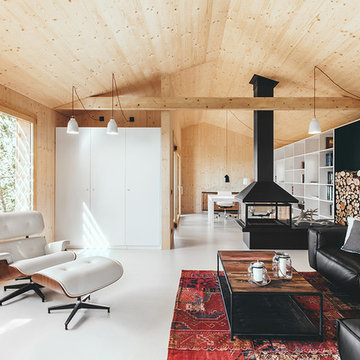
Jordi Anguera
Свежая идея для дизайна: большая парадная, открытая гостиная комната в скандинавском стиле с подвесным камином, фасадом камина из металла и бежевыми стенами без телевизора - отличное фото интерьера
Свежая идея для дизайна: большая парадная, открытая гостиная комната в скандинавском стиле с подвесным камином, фасадом камина из металла и бежевыми стенами без телевизора - отличное фото интерьера
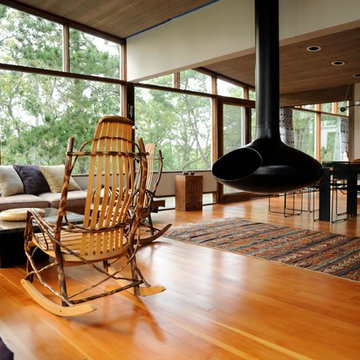
Источник вдохновения для домашнего уюта: открытая гостиная комната в стиле модернизм с подвесным камином, бежевыми стенами и паркетным полом среднего тона
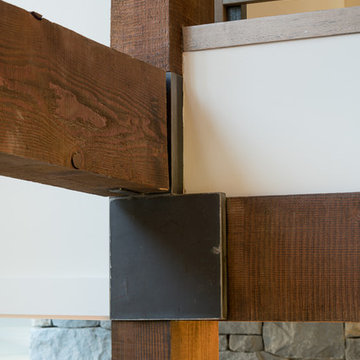
Eric Staudenmaier
На фото: большая парадная, открытая гостиная комната в стиле кантри с бежевыми стенами, светлым паркетным полом, подвесным камином, фасадом камина из камня и коричневым полом без телевизора
На фото: большая парадная, открытая гостиная комната в стиле кантри с бежевыми стенами, светлым паркетным полом, подвесным камином, фасадом камина из камня и коричневым полом без телевизора
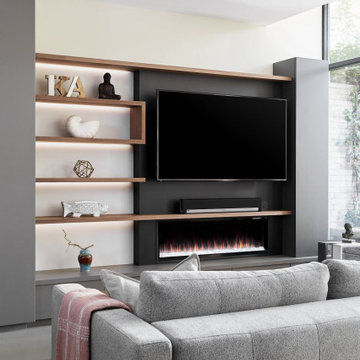
Источник вдохновения для домашнего уюта: открытая гостиная комната среднего размера в стиле модернизм с бежевыми стенами, бетонным полом, подвесным камином, мультимедийным центром и серым полом
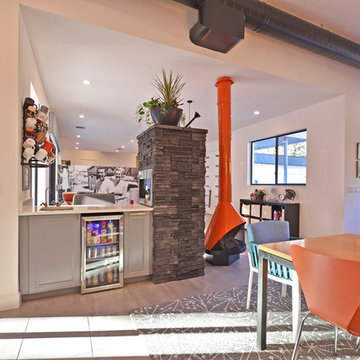
Design Styles Architecture
Стильный дизайн: большая открытая гостиная комната в стиле модернизм с бежевыми стенами, полом из керамогранита, подвесным камином, фасадом камина из камня, телевизором на стене и серым полом - последний тренд
Стильный дизайн: большая открытая гостиная комната в стиле модернизм с бежевыми стенами, полом из керамогранита, подвесным камином, фасадом камина из камня, телевизором на стене и серым полом - последний тренд
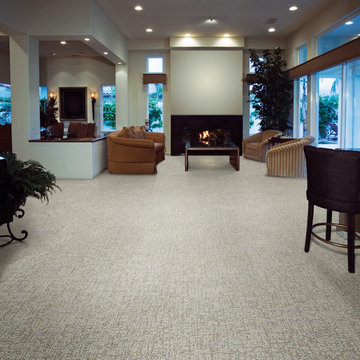
Visage by Fabrica Carpet -This dense tip sheared carpet is made with a 3-color pattern effect in thirty two unique colorations.
Свежая идея для дизайна: большая открытая гостиная комната в стиле неоклассика (современная классика) с бежевыми стенами и подвесным камином - отличное фото интерьера
Свежая идея для дизайна: большая открытая гостиная комната в стиле неоклассика (современная классика) с бежевыми стенами и подвесным камином - отличное фото интерьера
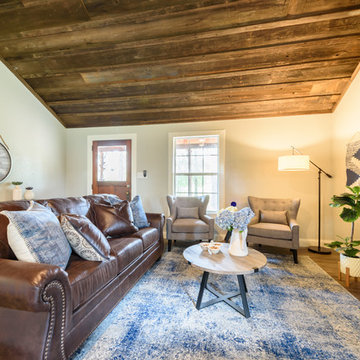
Jennifer Egoavil Design
All photos © Mike Healey Photography
Источник вдохновения для домашнего уюта: маленькая парадная, открытая гостиная комната в стиле рустика с бежевыми стенами, темным паркетным полом, подвесным камином, фасадом камина из плитки и коричневым полом без телевизора для на участке и в саду
Источник вдохновения для домашнего уюта: маленькая парадная, открытая гостиная комната в стиле рустика с бежевыми стенами, темным паркетным полом, подвесным камином, фасадом камина из плитки и коричневым полом без телевизора для на участке и в саду
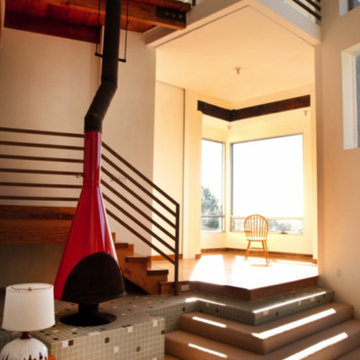
На фото: парадная, открытая гостиная комната среднего размера в стиле ретро с бежевыми стенами, ковровым покрытием, подвесным камином, фасадом камина из металла и бежевым полом без телевизора
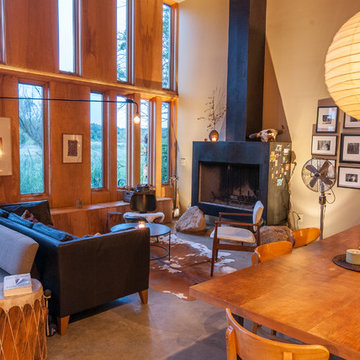
Идея дизайна: большая открытая гостиная комната в современном стиле с бежевыми стенами, бетонным полом, подвесным камином и фасадом камина из штукатурки без телевизора
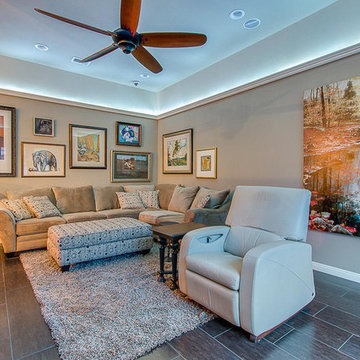
This is the finest appointed home under $200K in the valley, boasting luxurious upgrades such as high-end soft-close cabinetry, slab granite countertops with full backsplash, and stainless steel appliances. Features include: solid core doors, dimmable LED recessed lighting, surround sound built into two rooms, designer accent wallpaper, elegant tile bathrooms, & a sunken living room. Large patio doors provide easy access to the paved, private, hacienda-style courtyard. The low maintenance desert landscaping, artificial turf and a mature shade tree allows you to enjoy the outdoors as much as the indoors. This amazing and beautiful custom remodeled home is close to trails, playgrounds, shopping and the I-17. Schedule your showing today! E-car charger does not convey.
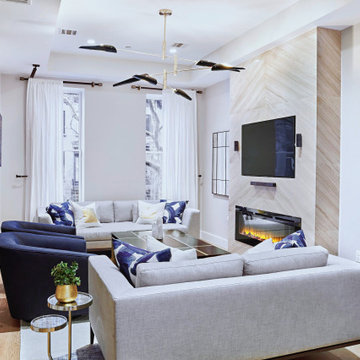
Пример оригинального дизайна: большая открытая гостиная комната в стиле модернизм с бежевыми стенами, светлым паркетным полом, подвесным камином, фасадом камина из камня и мультимедийным центром
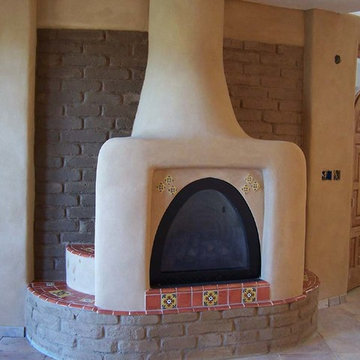
earthen touch natural builders, llc
Источник вдохновения для домашнего уюта: большая открытая гостиная комната в стиле фьюжн с бежевыми стенами, полом из керамогранита, подвесным камином и фасадом камина из штукатурки
Источник вдохновения для домашнего уюта: большая открытая гостиная комната в стиле фьюжн с бежевыми стенами, полом из керамогранита, подвесным камином и фасадом камина из штукатурки
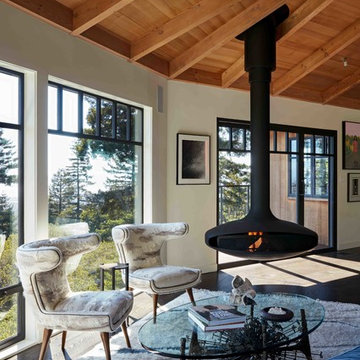
James G. Stavoy, Architect
Bryn Brugioni Interior Design
Susann Thomason Tunick, Interior Design
Randy Thueme Design, Landscape Architect
Mariko Reed, Photographer
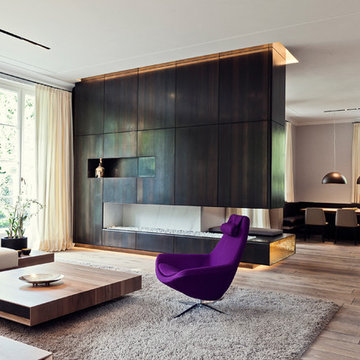
Den Wohnbereich dominiert ein dunkler Stahlkamin mit integriertem Flatscreen-TV, der Dielenboden ist aus bayerischer Eiche
Lars Pillmann für Gira
Свежая идея для дизайна: большая открытая гостиная комната в современном стиле с паркетным полом среднего тона, подвесным камином, фасадом камина из металла, скрытым телевизором и бежевыми стенами - отличное фото интерьера
Свежая идея для дизайна: большая открытая гостиная комната в современном стиле с паркетным полом среднего тона, подвесным камином, фасадом камина из металла, скрытым телевизором и бежевыми стенами - отличное фото интерьера
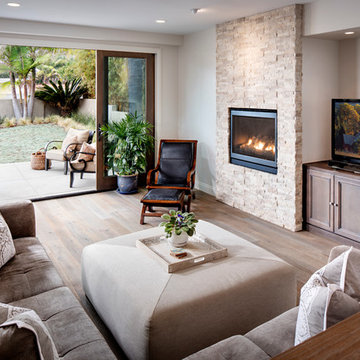
Свежая идея для дизайна: большая открытая гостиная комната в современном стиле с бежевыми стенами, светлым паркетным полом, подвесным камином, фасадом камина из камня и мультимедийным центром - отличное фото интерьера
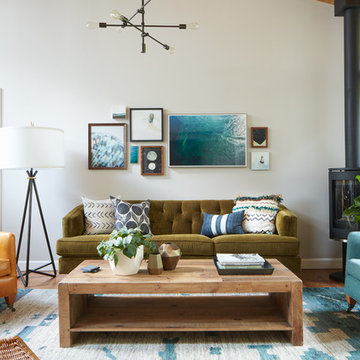
На фото: гостиная комната в стиле неоклассика (современная классика) с бежевыми стенами, паркетным полом среднего тона и подвесным камином с
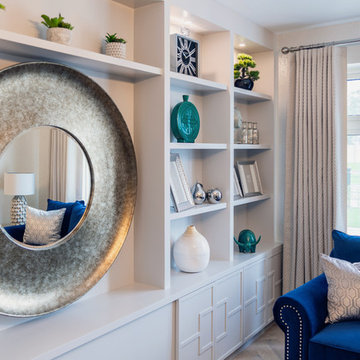
Свежая идея для дизайна: большая парадная, изолированная гостиная комната в современном стиле с бежевыми стенами, паркетным полом среднего тона, подвесным камином и мультимедийным центром - отличное фото интерьера
Гостиная с бежевыми стенами и подвесным камином – фото дизайна интерьера
2

