Гостиная с бежевыми стенами и панелями на стенах – фото дизайна интерьера
Сортировать:
Бюджет
Сортировать:Популярное за сегодня
41 - 60 из 467 фото
1 из 3
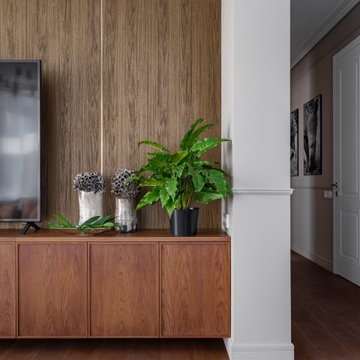
Пример оригинального дизайна: гостиная комната в белых тонах с отделкой деревом в современном стиле с бежевыми стенами, паркетным полом среднего тона, телевизором, коричневым полом, любым потолком, панелями на стенах и обоями за телевизором
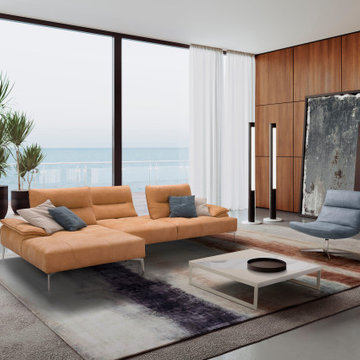
studi di interior styling, attraverso l'uso di colore, texture, materiali
На фото: огромная двухуровневая гостиная комната в современном стиле с бежевыми стенами, светлым паркетным полом, бежевым полом и панелями на стенах
На фото: огромная двухуровневая гостиная комната в современном стиле с бежевыми стенами, светлым паркетным полом, бежевым полом и панелями на стенах
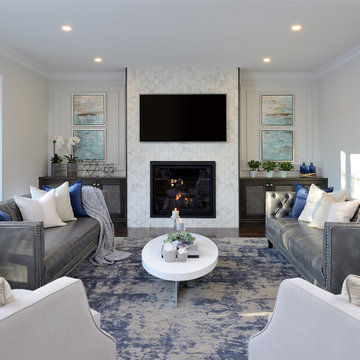
Custom Millwork with open shelving, storage, gas fireplace with mantel and surround, wall mounted tv, dark hardwood flooring, wall paneling and crown moulding.
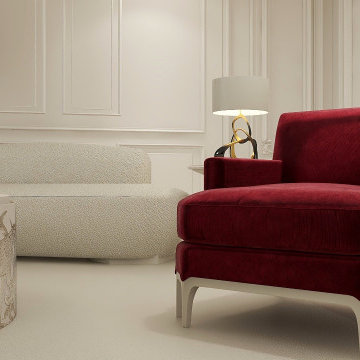
Add elegance and class to your room and show your courage with this elegant wall panel. By painting the panels in a passionate color, matching the armchairs and fabrics, will reveal a modern look and emphasize the elegance of the whole room. Inner panels were made of frames and 3 different panels were used in this design.
Our projects are fully owned by Feri Design.

ワンルームの中には様々居場所があり、家族がそれぞれ好きな場所を見つけることができる上、目の届く範囲にいることで、家族の繋がりも感じることができます。
Стильный дизайн: открытая гостиная комната среднего размера в восточном стиле с с книжными шкафами и полками, бежевыми стенами, паркетным полом среднего тона, телевизором в углу, коричневым полом, деревянным потолком, панелями на стенах и синим диваном без камина - последний тренд
Стильный дизайн: открытая гостиная комната среднего размера в восточном стиле с с книжными шкафами и полками, бежевыми стенами, паркетным полом среднего тона, телевизором в углу, коричневым полом, деревянным потолком, панелями на стенах и синим диваном без камина - последний тренд
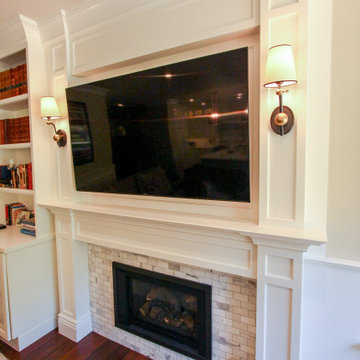
A continuation from the kitchen is the family room. The fireplace mantel and built-in's are in the same white paint from Dura Supreme cabinetry. The tile surround is subway tile of Calacatta marble. Decorative panels all around the fireplace wall create a beautiful seamless design to tie into the kitchen.
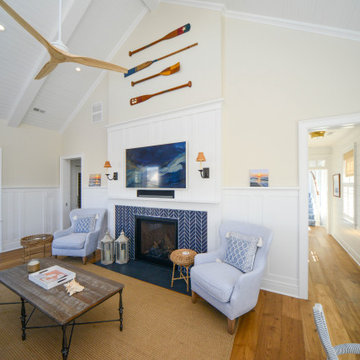
На фото: изолированная гостиная комната в морском стиле с бежевыми стенами, паркетным полом среднего тона, стандартным камином, фасадом камина из плитки, коричневым полом, сводчатым потолком и панелями на стенах
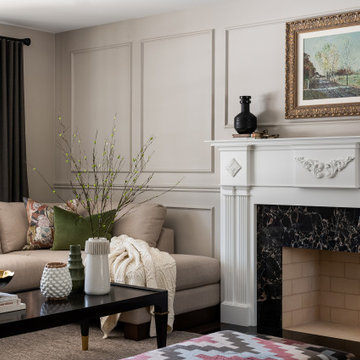
Свежая идея для дизайна: парадная, открытая гостиная комната среднего размера в классическом стиле с бежевыми стенами, темным паркетным полом, печью-буржуйкой, фасадом камина из камня, коричневым полом и панелями на стенах без телевизора - отличное фото интерьера
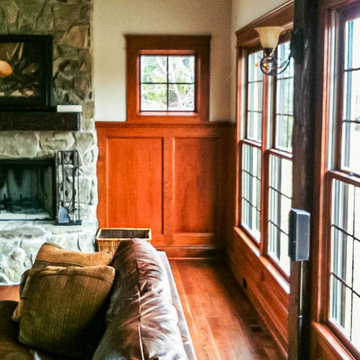
A new custom built French Country with extensive woodwork and hand hewn beams throughout and a plaster & field stone exterior
На фото: парадная, открытая гостиная комната с бежевыми стенами, темным паркетным полом, стандартным камином, фасадом камина из камня, коричневым полом, балками на потолке и панелями на стенах с
На фото: парадная, открытая гостиная комната с бежевыми стенами, темным паркетным полом, стандартным камином, фасадом камина из камня, коричневым полом, балками на потолке и панелями на стенах с
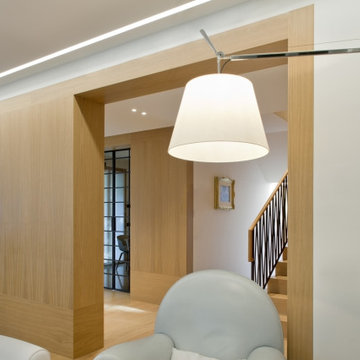
Il soggiorno
Свежая идея для дизайна: парадная, открытая гостиная комната среднего размера в стиле ретро с бежевыми стенами, паркетным полом среднего тона, бежевым полом и панелями на стенах без камина, телевизора - отличное фото интерьера
Свежая идея для дизайна: парадная, открытая гостиная комната среднего размера в стиле ретро с бежевыми стенами, паркетным полом среднего тона, бежевым полом и панелями на стенах без камина, телевизора - отличное фото интерьера
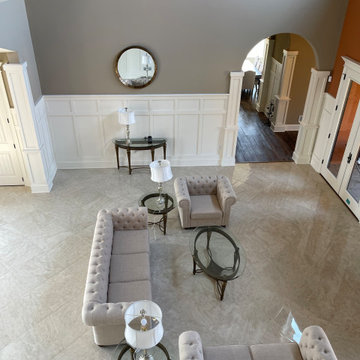
На фото: большая парадная, открытая гостиная комната в классическом стиле с бежевыми стенами, мраморным полом, двусторонним камином, разноцветным полом, сводчатым потолком и панелями на стенах
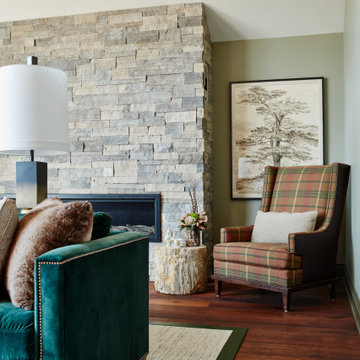
Rustic yet refined, this modern country retreat blends old and new in masterful ways, creating a fresh yet timeless experience. The structured, austere exterior gives way to an inviting interior. The palette of subdued greens, sunny yellows, and watery blues draws inspiration from nature. Whether in the upholstery or on the walls, trailing blooms lend a note of softness throughout. The dark teal kitchen receives an injection of light from a thoughtfully-appointed skylight; a dining room with vaulted ceilings and bead board walls add a rustic feel. The wall treatment continues through the main floor to the living room, highlighted by a large and inviting limestone fireplace that gives the relaxed room a note of grandeur. Turquoise subway tiles elevate the laundry room from utilitarian to charming. Flanked by large windows, the home is abound with natural vistas. Antlers, antique framed mirrors and plaid trim accentuates the high ceilings. Hand scraped wood flooring from Schotten & Hansen line the wide corridors and provide the ideal space for lounging.
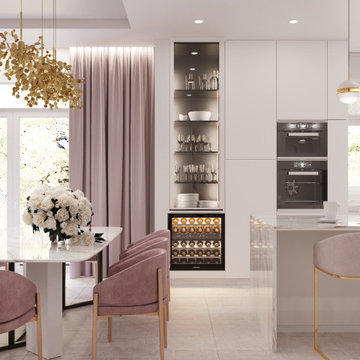
Потрясающая современная гостиная выполнена в светлых и воздушных бежево-розовых тонах, золотой декор добавляет роскоши этому помещению а черные детали камина - глубину.
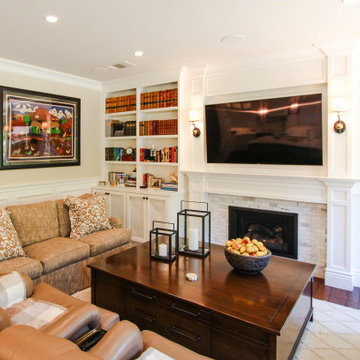
A continuation from the kitchen is the family room. The fireplace mantel and built-in's are in the same white paint from Dura Supreme cabinetry. The tile surround is subway tile of Calacatta marble. Decorative panels all around the fireplace wall create a beautiful seamless design to tie into the kitchen.
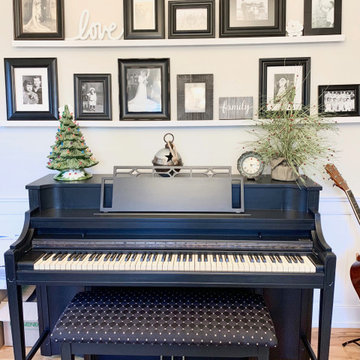
This large living space was completely upgraded to adhere to a traditional styles while giving it a modern boost. The personalized touches pushed this room from model to heartwarming.
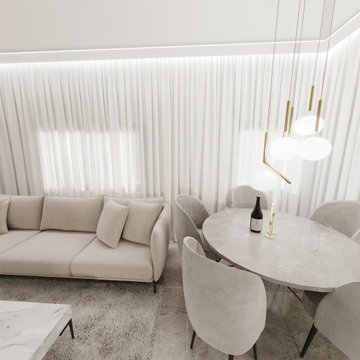
Glamorous monochromatic living room
На фото: маленькая открытая гостиная комната в современном стиле с бежевыми стенами, мраморным полом, телевизором на стене, бежевым полом и панелями на стенах без камина для на участке и в саду с
На фото: маленькая открытая гостиная комната в современном стиле с бежевыми стенами, мраморным полом, телевизором на стене, бежевым полом и панелями на стенах без камина для на участке и в саду с

We created this beautiful high fashion living, formal dining and entry for a client who wanted just that... Soaring cellings called for a board and batten feature wall, crystal chandelier and 20-foot custom curtain panels with gold and acrylic rods.
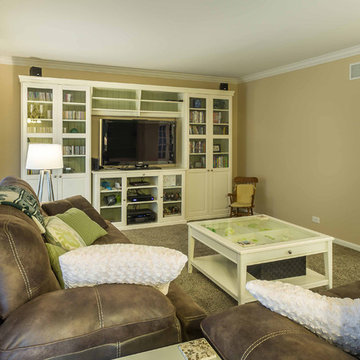
This home had plenty of square footage, but in all the wrong places. The old opening between the dining and living rooms was filled in, and the kitchen relocated into the former dining room, allowing for a large opening between the new kitchen / breakfast room with the existing living room. The kitchen relocation, in the corner of the far end of the house, allowed for cabinets on 3 walls, with a 4th side of peninsula. The long exterior wall, formerly kitchen cabinets, was replaced with a full wall of glass sliding doors to the back deck adjacent to the new breakfast / dining space. Rubbed wood cabinets were installed throughout the kitchen as well as at the desk workstation and buffet storage.
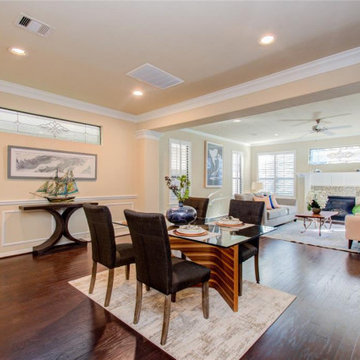
web-site down for updates, look us up! this home was on the market to sell for only 2 1/2 weeks and went under contract! Happy Client...Happy wog team!
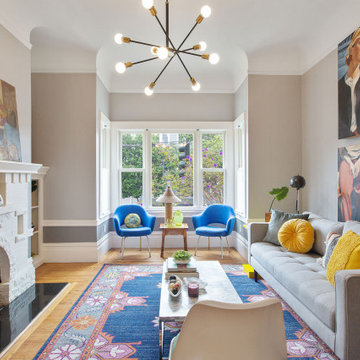
Свежая идея для дизайна: парадная, изолированная гостиная комната в стиле неоклассика (современная классика) с бежевыми стенами, паркетным полом среднего тона, стандартным камином, фасадом камина из кирпича, коричневым полом и панелями на стенах без телевизора - отличное фото интерьера
Гостиная с бежевыми стенами и панелями на стенах – фото дизайна интерьера
3

