Гостиная с бежевым полом – фото дизайна интерьера
Сортировать:
Бюджет
Сортировать:Популярное за сегодня
121 - 140 из 15 834 фото
1 из 3
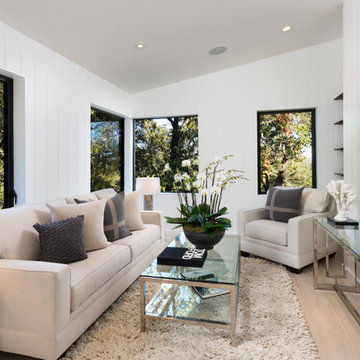
Bernard Andre
Источник вдохновения для домашнего уюта: парадная, изолированная гостиная комната среднего размера в современном стиле с белыми стенами, светлым паркетным полом и бежевым полом без камина, телевизора
Источник вдохновения для домашнего уюта: парадная, изолированная гостиная комната среднего размера в современном стиле с белыми стенами, светлым паркетным полом и бежевым полом без камина, телевизора
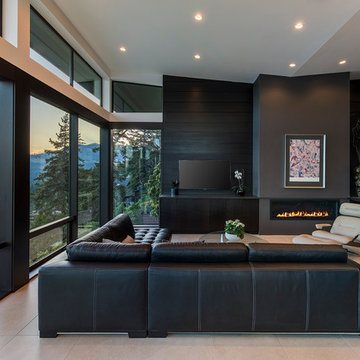
David Papazian
Идея дизайна: гостиная комната в современном стиле с черными стенами, горизонтальным камином, телевизором на стене и бежевым полом
Идея дизайна: гостиная комната в современном стиле с черными стенами, горизонтальным камином, телевизором на стене и бежевым полом
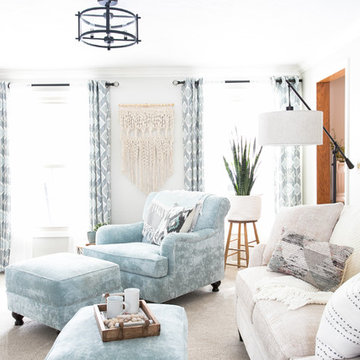
12 Stones Photography
Свежая идея для дизайна: изолированная гостиная комната среднего размера в стиле неоклассика (современная классика) с серыми стенами, ковровым покрытием, стандартным камином, фасадом камина из кирпича, телевизором в углу и бежевым полом - отличное фото интерьера
Свежая идея для дизайна: изолированная гостиная комната среднего размера в стиле неоклассика (современная классика) с серыми стенами, ковровым покрытием, стандартным камином, фасадом камина из кирпича, телевизором в углу и бежевым полом - отличное фото интерьера

The Kiguchi family moved into their Austin, Texas home in 1994. Built in the 1980’s as part of a neighborhood development, they happily raised their family here but longed for something more contemporary. Once they became empty nesters, they decided it was time for a major remodel. After spending many years visiting Austin AIA Home Tours that highlight contemporary residential architecture, they had a lot of ideas and in 2013 were ready to interview architects and get their renovation underway.
The project turned into a major remodel due to an unstable foundation. Architects Ben Arbib and Ed Hughey, of Arbib Hughey Design were hired to solve the structural issue and look for inspiration in the bones of the house, which sat on top of a hillside and was surrounded by great views.
Unfortunately, with the old floor plan, the beautiful views were hidden by small windows that were poorly placed. In order to bring more natural light into the house the window sizes and configurations had to be addressed, all while keeping in mind the homeowners desire for a modern look and feel.
To achieve a more contemporary and sophisticated front of house, a new entry was designed that included removing a two-story bay window and porch. The entrance of the home also became more integrated with the landscape creating a template for new foliage to be planted. Older exterior materials were updated to incorporate a more muted palette of colors with a metal roof, dark grey siding in the back and white stucco in the front. Deep eaves were added over many of the new large windows for clean lines and sun protection.
“Inside it was about opening up the floor plan, expanding the views throughout the house, and updating the material palette to get a modern look that was also warm and inviting,” said Ben from Arbib Hughey Design. “Prior to the remodel, the house had the typical separation of rooms. We removed the walls between them and changed all of the windows to Milgard Thermally Improved Aluminum to connect the inside with the outside. No matter where you are you get nice views and natural light.”
The architects wanted to create some drama, which they accomplished with the window placement and opening up the interior floor plan to an open concept approach. Cabinetry was used to help delineate intimate spaces. To add warmth to an all-white living room, white-washed oak wood floors were installed and pine planks were used around the fireplace. The large windows served as artwork bringing the color of nature into the space.
An octagon shaped, elevated dining room, (named “the turret”), had a big impact on the design of the house. They architects rounded the corners and added larger window openings overlooking a new sunken garden. The great room was also softened by rounding out the corners and that circular theme continued throughout the house, being picked up in skylight wells and kitchen cabinetry. A staircase leading to a catwalk was added and the result was a two-story window wall that flooded the home with natural light.
When asked why Milgard® Thermally Improved Aluminum windows were selected, the architectural team listed many reasons:
1) Aesthetics: “We liked the slim profiles and narrow sightlines. The window frames never get in the way of the view and that was important to us. They also have a very contemporary look that went well with our design.”
2) Options: “We liked that we could get large sliding doors that matched the windows, giving us a very cohesive look and feel throughout the project.”
3) Cost Effective: “Milgard windows are affordable. You get a good product at a good price.”
4) Custom Sizes: “Milgard windows are customizable, which allowed us to get the right window for each location.”
Ready to take on your own traditional to modern home remodeling project? Arbib Hughey Design advises, “Work with a good architect. That means picking a team that is creative, communicative, listens well and is responsive. We think it’s important for an architect to listen to their clients and give them something they want, not something the architect thinks they should have. At the same time you want an architect who is willing and able to think outside the box and offer up design options that you may not have considered. Design is about a lot of back and forth, trying out ideas, getting feedback and trying again.”
The home was completely transformed into a unique, contemporary house perfectly integrated with its site. Internally the home has a natural flow for the occupants and externally it is integrated with the surroundings taking advantage of great natural light. As a side note, it was highly praised as part of the Austin AIA homes tour.
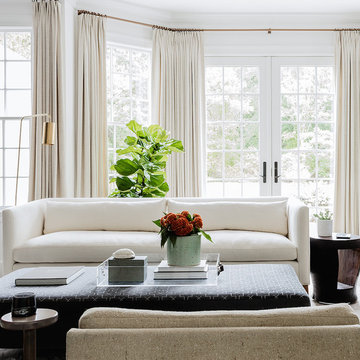
Governor's House Family Room by Lisa Tharp. 2019 Bulfinch Award - Interior Design. Photo by Michael J. Lee
Стильный дизайн: гостиная комната в морском стиле с белыми стенами, светлым паркетным полом, с книжными шкафами и полками, бежевым полом и красивыми шторами - последний тренд
Стильный дизайн: гостиная комната в морском стиле с белыми стенами, светлым паркетным полом, с книжными шкафами и полками, бежевым полом и красивыми шторами - последний тренд
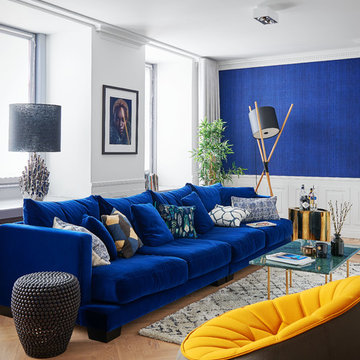
James Stokes
Идея дизайна: парадная, открытая гостиная комната среднего размера в современном стиле с синими стенами, светлым паркетным полом, бежевым полом и синим диваном без камина
Идея дизайна: парадная, открытая гостиная комната среднего размера в современном стиле с синими стенами, светлым паркетным полом, бежевым полом и синим диваном без камина
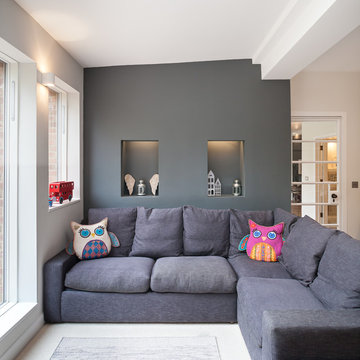
Peter Landers
Источник вдохновения для домашнего уюта: изолированная гостиная комната среднего размера в современном стиле с с книжными шкафами и полками, бежевыми стенами, ковровым покрытием, мультимедийным центром и бежевым полом без камина
Источник вдохновения для домашнего уюта: изолированная гостиная комната среднего размера в современном стиле с с книжными шкафами и полками, бежевыми стенами, ковровым покрытием, мультимедийным центром и бежевым полом без камина
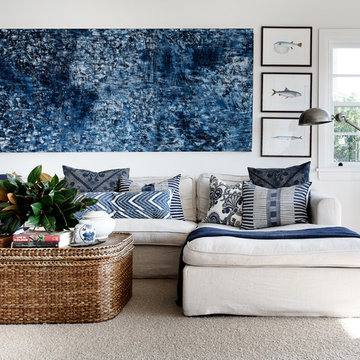
Thomas Dalhoff
Пример оригинального дизайна: гостиная комната:: освещение в стиле неоклассика (современная классика) с белыми стенами, ковровым покрытием и бежевым полом
Пример оригинального дизайна: гостиная комната:: освещение в стиле неоклассика (современная классика) с белыми стенами, ковровым покрытием и бежевым полом
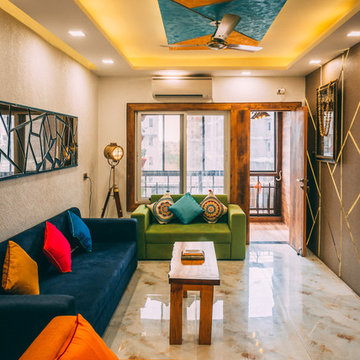
Стильный дизайн: гостиная комната в стиле фьюжн с бежевыми стенами, бежевым полом и синим диваном - последний тренд

Vue d'ensemble sur le salon et la salle à manger Bosquet !
A l'origine il y avait un mur de séparation entre les deux avec une porte passante. Nous avons décidé de le démolir pour agrandir l'espace, mais nous avons recréé une sorte de séparation visuelle utile pour bien délimiter les deux espaces.
Eux-mêmes délimités par deux plafonniers différents correspondants à la forme de la pièce qu'ils éclairent.
https://www.nevainteriordesign.com/
Lien Magazine
Jean Perzel : http://www.perzel.fr/projet-bosquet-neva/
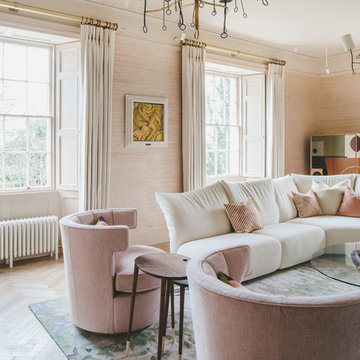
This lovely Regency building is in a magnificent setting with fabulous sea views. The Regents were influenced by Classical Greece as well as cultures from further afield including China, India and Egypt. Our brief was to preserve and cherish the original elements of the building, while making a feature of our client’s impressive art collection. Where items are fixed (such as the kitchen and bathrooms) we used traditional styles that are sympathetic to the Regency era. Where items are freestanding or easy to move, then we used contemporary furniture & fittings that complemented the artwork. The colours from the artwork inspired us to create a flow from one room to the next and each room was carefully considered for its’ use and it’s aspect. We commissioned some incredibly talented artisans to create bespoke mosaics, furniture and ceramic features which all made an amazing contribution to the building’s narrative.
Brett Charles Photography
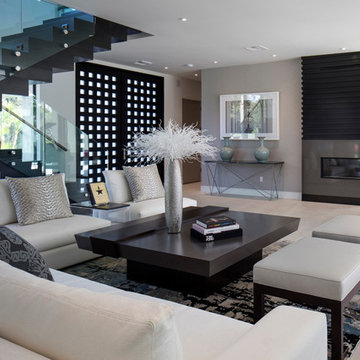
This custom home is derived from Chinese symbolism. The color red symbolizes luck, happiness and joy in the Chinese culture. The number 8 is the most prosperous number in Chinese culture. A custom 8 branch tree is showcased on an island in the pool and a red wall serves as the background for this piece of art. The home was designed in a L-shape to take advantage of the lake view from all areas of the home. The open floor plan features indoor/outdoor living with a generous lanai, three balconies and sliding glass walls that transform the home into a single indoor/outdoor space.
An ARDA for Custom Home Design goes to
Phil Kean Design Group
Designer: Phil Kean Design Group
From: Winter Park, Florida
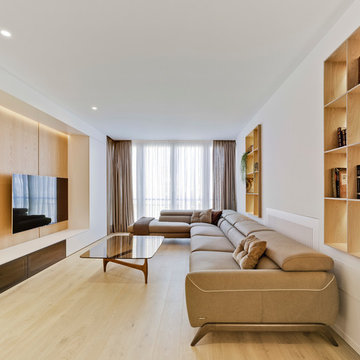
David Frutos
Свежая идея для дизайна: гостиная комната в современном стиле с белыми стенами, светлым паркетным полом, телевизором на стене, бежевым полом и с книжными шкафами и полками без камина - отличное фото интерьера
Свежая идея для дизайна: гостиная комната в современном стиле с белыми стенами, светлым паркетным полом, телевизором на стене, бежевым полом и с книжными шкафами и полками без камина - отличное фото интерьера
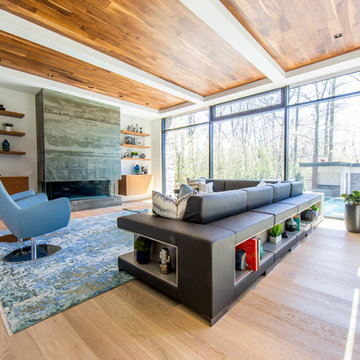
Aia photography
Стильный дизайн: большая открытая гостиная комната в стиле модернизм с белыми стенами, светлым паркетным полом, горизонтальным камином, фасадом камина из плитки, скрытым телевизором и бежевым полом - последний тренд
Стильный дизайн: большая открытая гостиная комната в стиле модернизм с белыми стенами, светлым паркетным полом, горизонтальным камином, фасадом камина из плитки, скрытым телевизором и бежевым полом - последний тренд
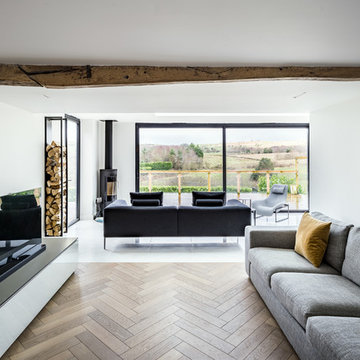
Craig Magee Photography
Пример оригинального дизайна: гостиная комната среднего размера в современном стиле с белыми стенами, паркетным полом среднего тона, печью-буржуйкой, отдельно стоящим телевизором и бежевым полом
Пример оригинального дизайна: гостиная комната среднего размера в современном стиле с белыми стенами, паркетным полом среднего тона, печью-буржуйкой, отдельно стоящим телевизором и бежевым полом
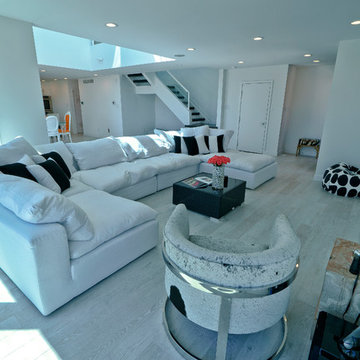
Стильный дизайн: открытая гостиная комната среднего размера в стиле модернизм с серыми стенами, светлым паркетным полом, телевизором на стене и бежевым полом без камина - последний тренд
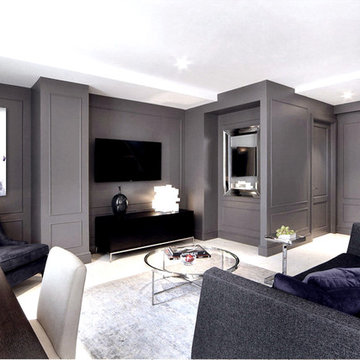
Custom rugs, furnishings, wall coverings and distinctive murals, along with unique architectural millwork, lighting and audio-visual throughout, consolidate the anthology of design ideas, historical references, cultural influences, ancient trades and cutting edge technology.
Approaching each project as a painter, artisan and sculptor, allows Joe Ginsberg to deliver an aesthetic that is guaranteed to remain timeless in our instant age.
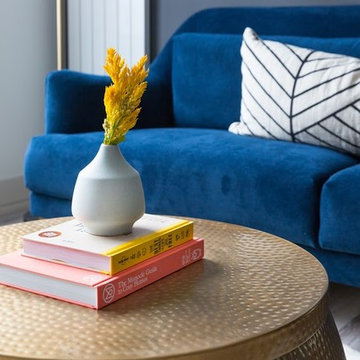
Sonder
Стильный дизайн: маленькая открытая гостиная комната в стиле фьюжн с белыми стенами, светлым паркетным полом, отдельно стоящим телевизором и бежевым полом для на участке и в саду - последний тренд
Стильный дизайн: маленькая открытая гостиная комната в стиле фьюжн с белыми стенами, светлым паркетным полом, отдельно стоящим телевизором и бежевым полом для на участке и в саду - последний тренд
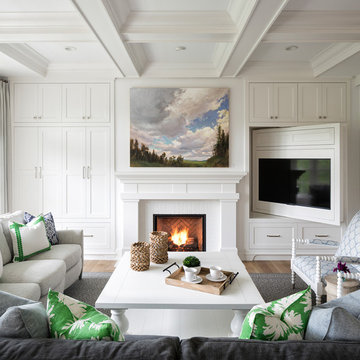
Landmark Photography
Пример оригинального дизайна: гостиная комната в морском стиле с белыми стенами, светлым паркетным полом, стандартным камином, мультимедийным центром, бежевым полом и ковром на полу
Пример оригинального дизайна: гостиная комната в морском стиле с белыми стенами, светлым паркетным полом, стандартным камином, мультимедийным центром, бежевым полом и ковром на полу
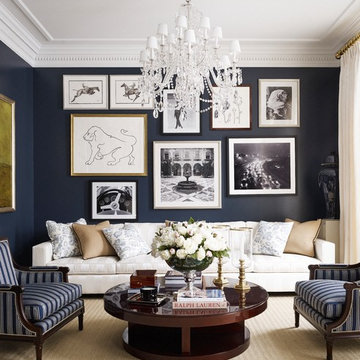
На фото: парадная гостиная комната в классическом стиле с черными стенами, ковровым покрытием и бежевым полом без камина с
Гостиная с бежевым полом – фото дизайна интерьера
7

