Гостиная с бежевым полом – фото дизайна интерьера
Сортировать:
Бюджет
Сортировать:Популярное за сегодня
181 - 200 из 15 830 фото
1 из 3
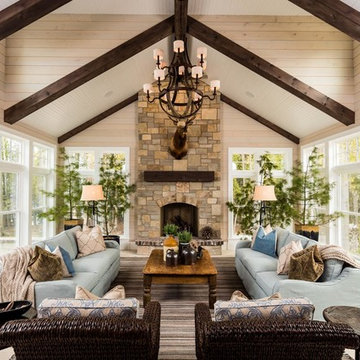
www.steinbergerphoto.com
Стильный дизайн: гостиная комната:: освещение в классическом стиле с бежевыми стенами, стандартным камином, фасадом камина из камня и бежевым полом - последний тренд
Стильный дизайн: гостиная комната:: освещение в классическом стиле с бежевыми стенами, стандартным камином, фасадом камина из камня и бежевым полом - последний тренд
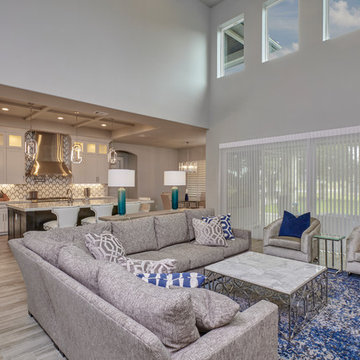
Jason Roberts
Стильный дизайн: парадная, открытая гостиная комната среднего размера в стиле неоклассика (современная классика) с серыми стенами, светлым паркетным полом, горизонтальным камином, фасадом камина из камня, телевизором на стене и бежевым полом - последний тренд
Стильный дизайн: парадная, открытая гостиная комната среднего размера в стиле неоклассика (современная классика) с серыми стенами, светлым паркетным полом, горизонтальным камином, фасадом камина из камня, телевизором на стене и бежевым полом - последний тренд
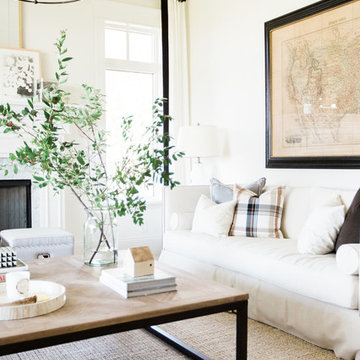
See the photo tour here: https://www.studio-mcgee.com/studioblog/2016/8/10/mountainside-remodel-beforeafters?rq=mountainside
Watch the webisode: https://www.youtube.com/watch?v=w7H2G8GYKsE
Travis J. Photography
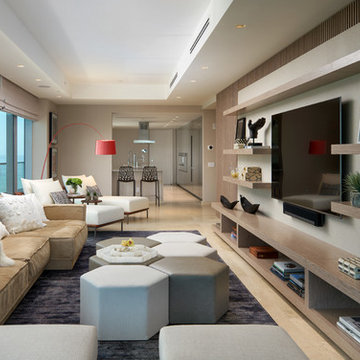
Grossman Photos
На фото: открытая гостиная комната среднего размера в современном стиле с серыми стенами, телевизором на стене и бежевым полом с
На фото: открытая гостиная комната среднего размера в современном стиле с серыми стенами, телевизором на стене и бежевым полом с

Builder: Mike Schaap Builders
Photographer: Ashley Avila Photography
Both chic and sleek, this streamlined Art Modern-influenced home is the equivalent of a work of contemporary sculpture and includes many of the features of this cutting-edge style, including a smooth wall surface, horizontal lines, a flat roof and an enduring asymmetrical appeal. Updated amenities include large windows on both stories with expansive views that make it perfect for lakefront lots, with stone accents, floor plan and overall design that are anything but traditional.
Inside, the floor plan is spacious and airy. The 2,200-square foot first level features an open plan kitchen and dining area, a large living room with two story windows, a convenient laundry room and powder room and an inviting screened in porch that measures almost 400 square feet perfect for reading or relaxing. The three-car garage is also oversized, with almost 1,000 square feet of storage space. The other levels are equally roomy, with almost 2,000 square feet of living space in the lower level, where a family room with 10-foot ceilings, guest bedroom and bath, game room with shuffleboard and billiards are perfect for entertaining. Upstairs, the second level has more than 2,100 square feet and includes a large master bedroom suite complete with a spa-like bath with double vanity, a playroom and two additional family bedrooms with baths.
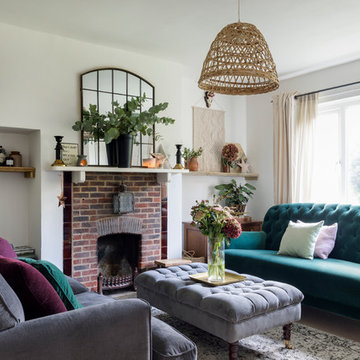
Chris Snook © 2017 Houzz
Пример оригинального дизайна: маленькая изолированная гостиная комната в современном стиле с белыми стенами, ковровым покрытием, стандартным камином, фасадом камина из кирпича и бежевым полом для на участке и в саду
Пример оригинального дизайна: маленькая изолированная гостиная комната в современном стиле с белыми стенами, ковровым покрытием, стандартным камином, фасадом камина из кирпича и бежевым полом для на участке и в саду
ICON Stone + Tile // wall tile
Стильный дизайн: большая парадная, открытая гостиная комната в стиле кантри с белыми стенами, светлым паркетным полом, стандартным камином, бежевым полом и фасадом камина из бетона без телевизора - последний тренд
Стильный дизайн: большая парадная, открытая гостиная комната в стиле кантри с белыми стенами, светлым паркетным полом, стандартным камином, бежевым полом и фасадом камина из бетона без телевизора - последний тренд
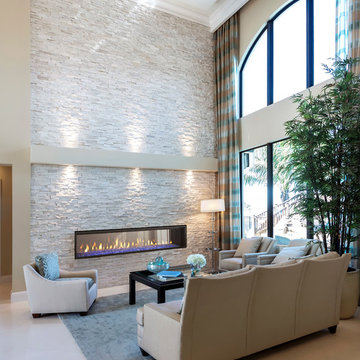
Источник вдохновения для домашнего уюта: большая парадная, открытая гостиная комната:: освещение в современном стиле с бежевыми стенами, горизонтальным камином, фасадом камина из камня и бежевым полом без телевизора
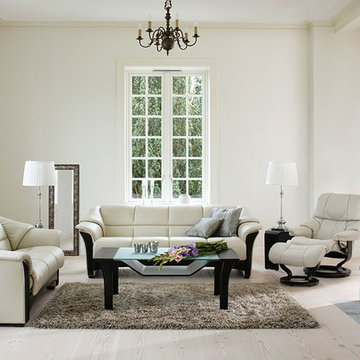
На фото: большая парадная, изолированная гостиная комната в современном стиле с белыми стенами, светлым паркетным полом, стандартным камином, фасадом камина из штукатурки и бежевым полом без телевизора с
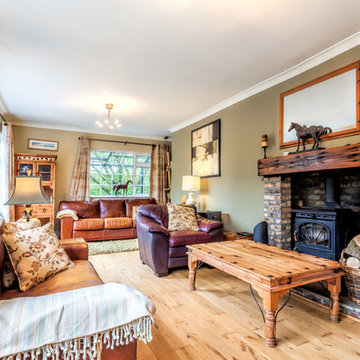
Damien Kelly Photography
Стильный дизайн: большая изолированная гостиная комната в классическом стиле с зелеными стенами, светлым паркетным полом, печью-буржуйкой, фасадом камина из металла и бежевым полом без телевизора - последний тренд
Стильный дизайн: большая изолированная гостиная комната в классическом стиле с зелеными стенами, светлым паркетным полом, печью-буржуйкой, фасадом камина из металла и бежевым полом без телевизора - последний тренд
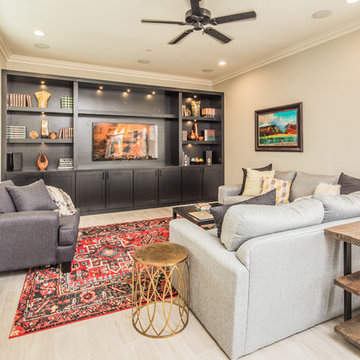
The mix of black and white take shape in this modern farmhouse style kitchen. With a timeless color scheme and high end finishes, this kitchen is perfect for large gatherings and entertaining family and friends. The connected dining space and eat in island offers abundant seating, as well as function and storage. The build in buffet area brings in variation, and adds a light and bright quality to the space. Floating shelves offer a softer look than full wall to wall upper cabinets. Classic grey toned porcelain tile give the look of wood without any of the maintenance or wear and tear issues. The classic grey marble backsplash in the baroque shape brings a custom and elegant dimension to the space.
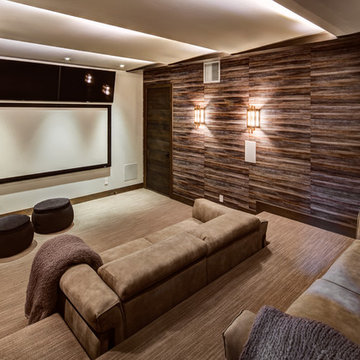
Alan Blakely
Источник вдохновения для домашнего уюта: большой изолированный домашний кинотеатр в стиле модернизм с коричневыми стенами, проектором, ковровым покрытием и бежевым полом
Источник вдохновения для домашнего уюта: большой изолированный домашний кинотеатр в стиле модернизм с коричневыми стенами, проектором, ковровым покрытием и бежевым полом
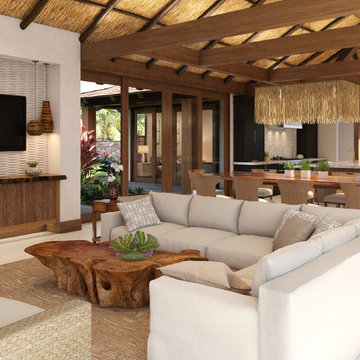
This tropical great room's design was inspired by the villas in Bali. The vaulted ceiling is designed with reed thatch and ebony stained natural beams and rafters. The kitchen has a waterfall edge kitchen island, ebony cabinets, natural basket pendants, and cream colored tiles. The glass sliding and pocketing doors opening to the courtyard gardens are teak. The floors are a cream porcelain tile. The white sofa has modern and timeless comfort, the woven chairs speak to the tropical style throughout the home. The dining table is monkey-pod wood.
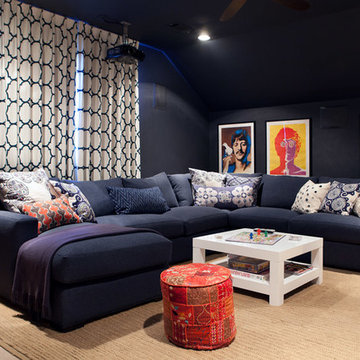
Стильный дизайн: изолированный домашний кинотеатр среднего размера в стиле фьюжн с синими стенами, ковровым покрытием, бежевым полом и проектором - последний тренд
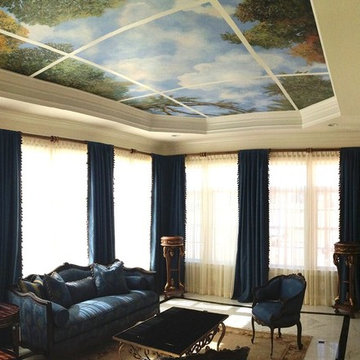
Свежая идея для дизайна: парадная, изолированная гостиная комната среднего размера в викторианском стиле с бежевыми стенами, мраморным полом и бежевым полом без камина, телевизора - отличное фото интерьера
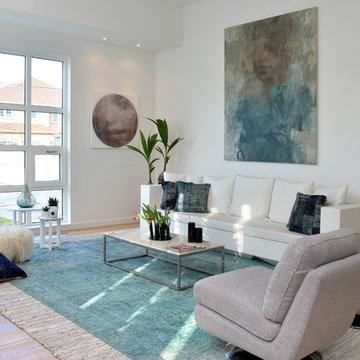
Toronto’s Upside Development completed this contemporary new construction in Otonabee, North York.
На фото: парадная, изолированная гостиная комната среднего размера в современном стиле с белыми стенами, светлым паркетным полом и бежевым полом
На фото: парадная, изолированная гостиная комната среднего размера в современном стиле с белыми стенами, светлым паркетным полом и бежевым полом
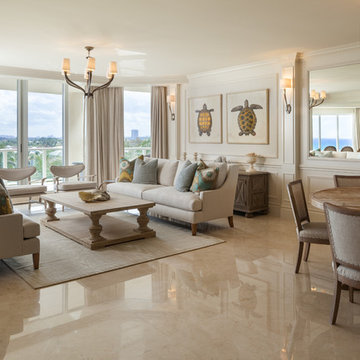
© Sargent Photography
На фото: открытая гостиная комната в морском стиле с белыми стенами, мраморным полом и бежевым полом
На фото: открытая гостиная комната в морском стиле с белыми стенами, мраморным полом и бежевым полом
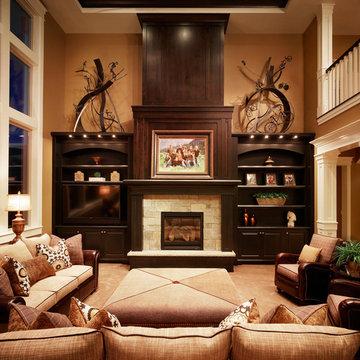
Winner of People's Choice Award, Best Architecture, and various judges choice awards. Built by McEwan Custom Homes.
Источник вдохновения для домашнего уюта: большая парадная, изолированная гостиная комната:: освещение в классическом стиле с бежевыми стенами, ковровым покрытием и бежевым полом без камина, телевизора
Источник вдохновения для домашнего уюта: большая парадная, изолированная гостиная комната:: освещение в классическом стиле с бежевыми стенами, ковровым покрытием и бежевым полом без камина, телевизора
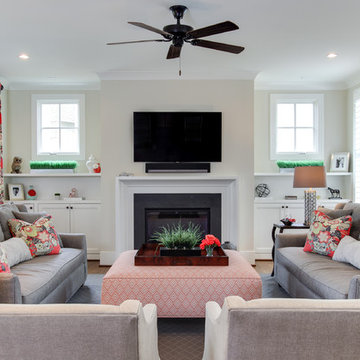
Tad Davis Photography
Стильный дизайн: парадная, изолированная гостиная комната среднего размера в классическом стиле с белыми стенами, светлым паркетным полом, стандартным камином, фасадом камина из камня, телевизором на стене, бежевым полом и красивыми шторами - последний тренд
Стильный дизайн: парадная, изолированная гостиная комната среднего размера в классическом стиле с белыми стенами, светлым паркетным полом, стандартным камином, фасадом камина из камня, телевизором на стене, бежевым полом и красивыми шторами - последний тренд
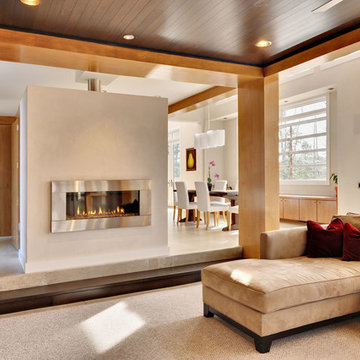
The Living Room. The Budha to the left in the photo is the spiritual center of the home.
David Quillin, Echelon Homes
На фото: большая открытая гостиная комната в современном стиле с горизонтальным камином, белыми стенами, полом из травертина, фасадом камина из металла и бежевым полом без телевизора
На фото: большая открытая гостиная комната в современном стиле с горизонтальным камином, белыми стенами, полом из травертина, фасадом камина из металла и бежевым полом без телевизора
Гостиная с бежевым полом – фото дизайна интерьера
10

