Гостиная с бетонным полом и разноцветным полом – фото дизайна интерьера
Сортировать:
Бюджет
Сортировать:Популярное за сегодня
21 - 40 из 165 фото
1 из 3
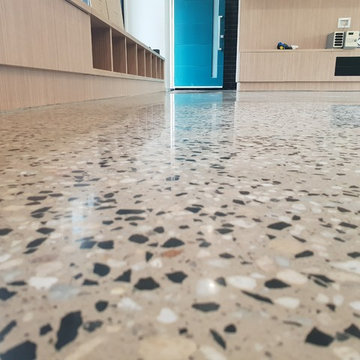
Polished Concrete in Matte finish by GALAXY Concrete Polishing and Grinding in Melbourne
На фото: изолированная гостиная комната среднего размера в современном стиле с бетонным полом и разноцветным полом
На фото: изолированная гостиная комната среднего размера в современном стиле с бетонным полом и разноцветным полом
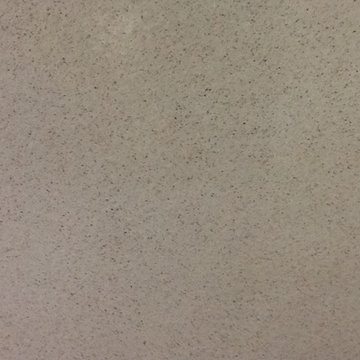
The interior floors had been previously stained but were showing wear. we removed the sealer, stained the floors, and applied two coats of finish to the interior floors. The garage floor was previously painted but had failed badly. We ground it all off and refinished it with an epoxy system with mini flakes.
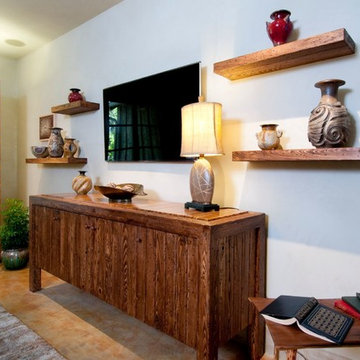
Though television sets and technology has changed great display of art and artifacts has not.
Пример оригинального дизайна: большая изолированная гостиная комната в стиле ретро с с книжными шкафами и полками, белыми стенами, бетонным полом, телевизором на стене и разноцветным полом без камина
Пример оригинального дизайна: большая изолированная гостиная комната в стиле ретро с с книжными шкафами и полками, белыми стенами, бетонным полом, телевизором на стене и разноцветным полом без камина
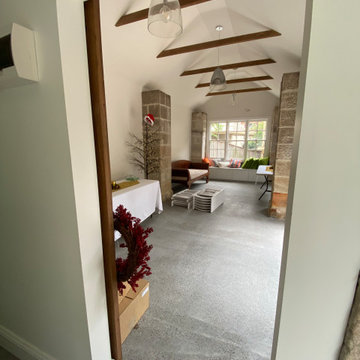
Multi functional space - for work, functions, entertaining and for guests staying over
Polished concrete floor, built in window seat with storage below, pendant lights, timber beams, vaulted ceiling, sandstone pillars, sliding barn door, exterior sliding bi fold doors, built in movie projector for movie nights and air conditioning
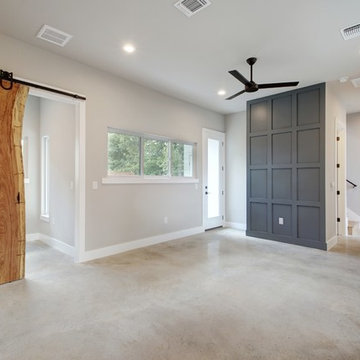
Images Of... Elliot Johnson, AIA // Twist Tours Photography
На фото: открытая гостиная комната среднего размера в современном стиле с бетонным полом, разноцветным полом и серыми стенами с
На фото: открытая гостиная комната среднего размера в современном стиле с бетонным полом, разноцветным полом и серыми стенами с
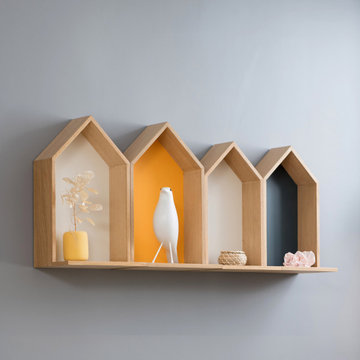
Anciennement cerné de cloisons, ce couloir était étroit et peu fonctionnel. Il nous a semblé tout à fait naturel d’ouvrir cet espace pour créer une véritable entrée et faciliter la circulation. C’est pourquoi la majorité des cloisons a été retiré.
Obtenir ce nouvel agencement ouvert tout en conservant un maximum d’éléments anciens a représenté un beau défit technique. Notez la forme en T du tapis de carreaux de ciment au sol. Elle est reprise à l’identique pour le dessin du faux plafond. Sa nouvelle épaisseur permet d’intégrer un système d’éclairage encastré et de répondre au besoin de moderniser le système d’éclairage du couloir. Mais son volume est surtout la clé pour conserver, intégrer et souligner les corniches d’origines. Si les cloisons sur lesquelles elles étaient collées ont été démolies, les moulures ont été conservées sans aucune casse. Le parquet ancien a aussi pu être conservé. Le vide laissé par les anciennes cloisons dans le parquet a pu être compensé par l’intégration de nouvelles lames de bois. Un travail de ponçage et de vitrification du parquet a permis d’harmoniser l’ensemble. Un résultat rendu possible par le travail soigné des artisans et une conception réfléchie en amont.
Malgré un fort désir d’ouverture, nous avons tout de même souhaité distinguer l’entrée du reste de cette grande de pièce de vie. Côté salon, c’est un meuble sur mesure qui vient créer la séparation. Il se compose d’un placard discret qui intègre le tableau électrique, une penderie pour les manteaux, et quelques rayons pour les chaussures. La banquette et le claustra occupent une place centrale dans l’identité de cet espace d’entrée. Le dessin asymétrique du claustra et la fantaisie du papier peint PaperMint, le mélange du chêne massif et de teintes teracotta confèrent toute son originalité à cet espace et donne le ton.
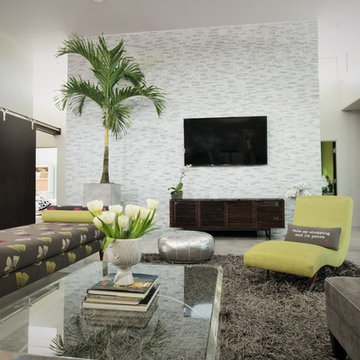
На фото: огромная открытая, парадная гостиная комната в современном стиле с белыми стенами, бетонным полом, телевизором на стене, стандартным камином, фасадом камина из кирпича и разноцветным полом
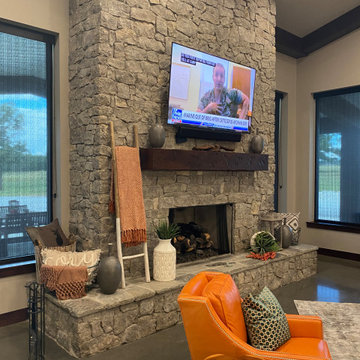
Fireplace
Идея дизайна: огромная двухуровневая гостиная комната в стиле рустика с домашним баром, бетонным полом, камином, фасадом камина из камня, телевизором на стене, разноцветным полом, сводчатым потолком и любой отделкой стен
Идея дизайна: огромная двухуровневая гостиная комната в стиле рустика с домашним баром, бетонным полом, камином, фасадом камина из камня, телевизором на стене, разноцветным полом, сводчатым потолком и любой отделкой стен
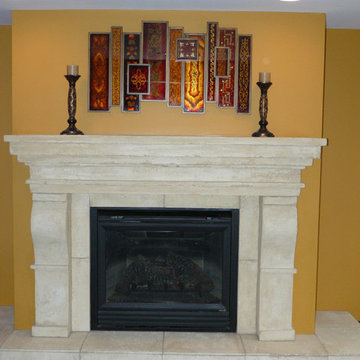
Источник вдохновения для домашнего уюта: гостиная комната среднего размера в стиле фьюжн с желтыми стенами, бетонным полом, стандартным камином, фасадом камина из камня и разноцветным полом
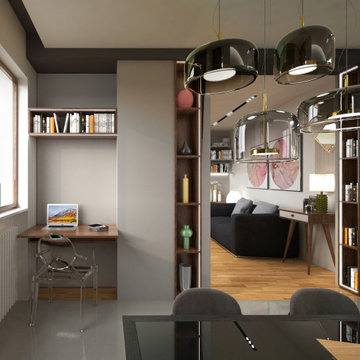
La zona living è essenziale e minimale, ma ricca di carattere e colore grazie alle scelte di arredo puntuali e molto ricercate. L'illuminazione globale è garantita dai faretti su binario ad incasso, mentre per una maggiore atmosfera ci pensano le soluzioni con strip led ad incasso all'interno delle nicchie in legno con mensole. Una soluzione interessante è rappresentata dall'angolo studio trasformabile, esso può essere configurato in due varianti, mensola attrezzata e un pannello filtro aperto o
tavolino da lavoro e filtro chiuso che garantisce maggiore intimità rispetto alla zona divano/TV.
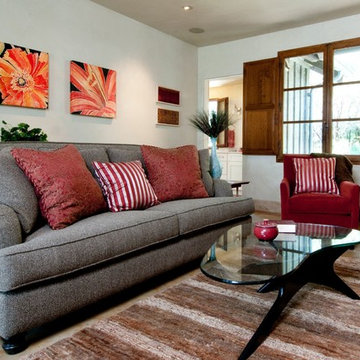
This family room gives a nod to the Midcentury style through pattern, shape and color. Though not strictly stylistic, the flavor is midcentury without being obvious. Stripes, amoeboid coffeee table, Large florals in popular midcentury colors, and ceramic accents all say midcentury modern, but with a practical and contemporary comfort and durability level that is ideal for family life.
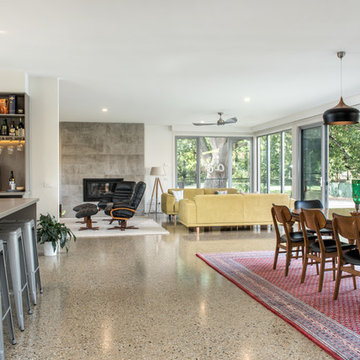
This custom extension breathed new life into a tired weatherboard home. The open plan design incorporated a new modern kitchen, dinning and living room with large feature windows to capture natural light. The extension also included an additional bedroom, bathroom and double car garage.
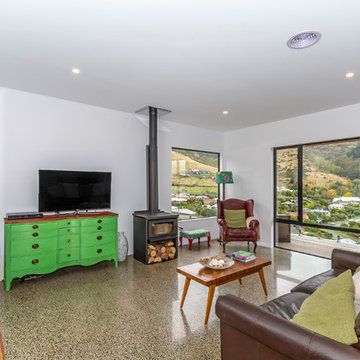
Источник вдохновения для домашнего уюта: открытая гостиная комната в стиле модернизм с белыми стенами, бетонным полом, стандартным камином и разноцветным полом
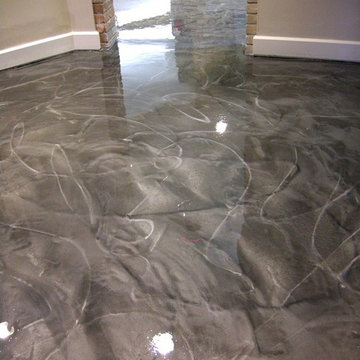
Стильный дизайн: парадная, изолированная гостиная комната среднего размера в современном стиле с серыми стенами, бетонным полом и разноцветным полом без камина, телевизора - последний тренд
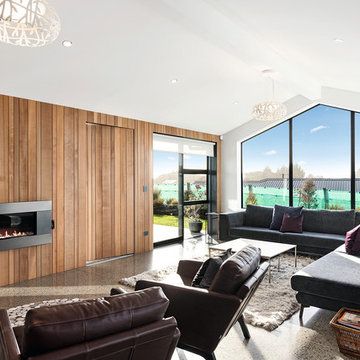
A large gable window demands attention in the open-plan living area, drawing the eye to the high raking ceilings. The interior is flooded with natural light. Polished concrete floors luxuriate in solar gain, lending a hand in heating this warm and comfortable home. A random-width timber feature wall with fireplace delivers warmth and texture. It cunningly incorporates access to a hidden lounge.
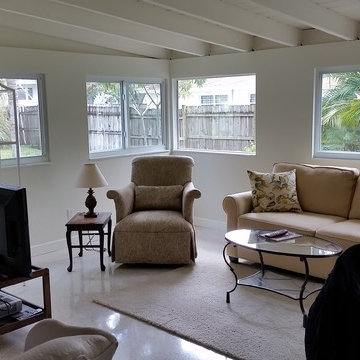
Стильный дизайн: изолированная гостиная комната среднего размера в классическом стиле с бежевыми стенами, бетонным полом, отдельно стоящим телевизором и разноцветным полом - последний тренд
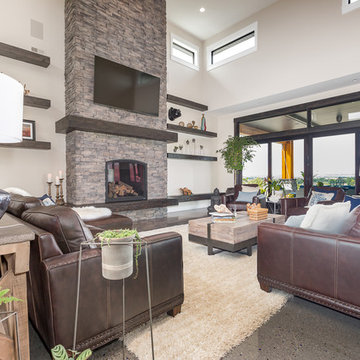
Robb Van
Пример оригинального дизайна: гостиная комната среднего размера в современном стиле с бежевыми стенами, бетонным полом, стандартным камином, фасадом камина из камня, телевизором на стене и разноцветным полом
Пример оригинального дизайна: гостиная комната среднего размера в современном стиле с бежевыми стенами, бетонным полом, стандартным камином, фасадом камина из камня, телевизором на стене и разноцветным полом
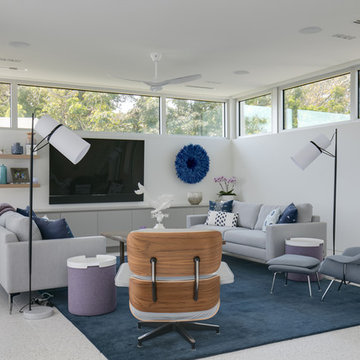
BeachHaus is built on a previously developed site on Siesta Key. It sits directly on the bay but has Gulf views from the upper floor and roof deck.
The client loved the old Florida cracker beach houses that are harder and harder to find these days. They loved the exposed roof joists, ship lap ceilings, light colored surfaces and inviting and durable materials.
Given the risk of hurricanes, building those homes in these areas is not only disingenuous it is impossible. Instead, we focused on building the new era of beach houses; fully elevated to comfy with FEMA requirements, exposed concrete beams, long eaves to shade windows, coralina stone cladding, ship lap ceilings, and white oak and terrazzo flooring.
The home is Net Zero Energy with a HERS index of -25 making it one of the most energy efficient homes in the US. It is also certified NGBS Emerald.
Photos by Ryan Gamma Photography
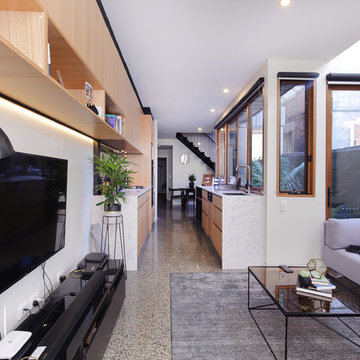
Georges Chedid
На фото: маленькая парадная, открытая гостиная комната в современном стиле с белыми стенами, бетонным полом, телевизором на стене и разноцветным полом для на участке и в саду
На фото: маленькая парадная, открытая гостиная комната в современном стиле с белыми стенами, бетонным полом, телевизором на стене и разноцветным полом для на участке и в саду
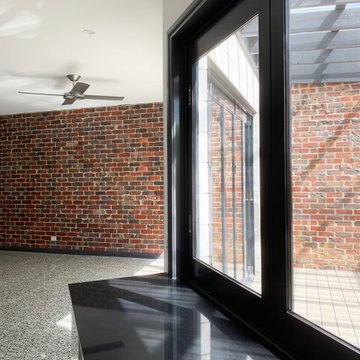
The end of the kitchen bench. The cranked plan on the wedge shaped block makes a dynamic open living area.
Photo by David Beynon
Builder - Citywide Building Services
Гостиная с бетонным полом и разноцветным полом – фото дизайна интерьера
2

